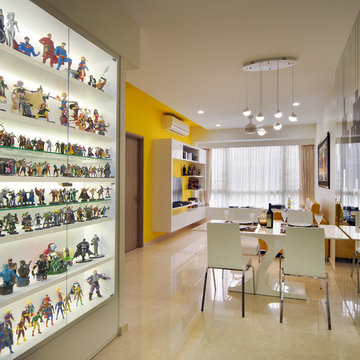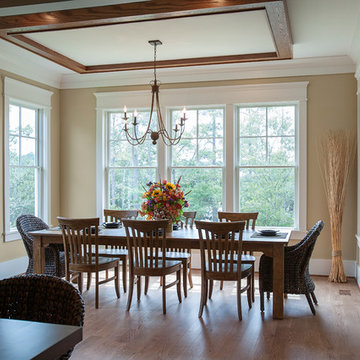Столовая с серебряными стенами и желтыми стенами – фото дизайна интерьера
Сортировать:
Бюджет
Сортировать:Популярное за сегодня
1 - 20 из 6 085 фото
1 из 3
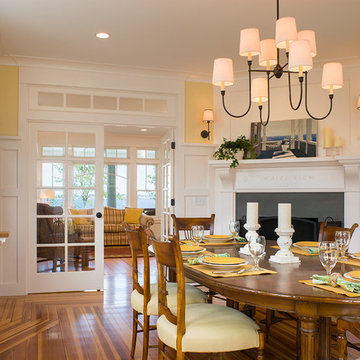
Warren Jagger
Свежая идея для дизайна: столовая в викторианском стиле с угловым камином и желтыми стенами - отличное фото интерьера
Свежая идея для дизайна: столовая в викторианском стиле с угловым камином и желтыми стенами - отличное фото интерьера

Elegant Dining Room
На фото: отдельная столовая среднего размера в классическом стиле с желтыми стенами, темным паркетным полом, стандартным камином, фасадом камина из камня, коричневым полом и обоями на стенах
На фото: отдельная столовая среднего размера в классическом стиле с желтыми стенами, темным паркетным полом, стандартным камином, фасадом камина из камня, коричневым полом и обоями на стенах
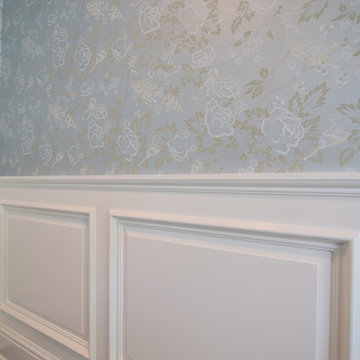
На фото: большая отдельная столовая в стиле неоклассика (современная классика) с серебряными стенами, темным паркетным полом и коричневым полом без камина
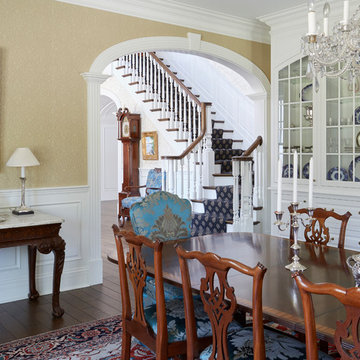
Traditional dining room with large built-in china cabinet with glass-front inset doors. Photo by Mike Kaskel
Источник вдохновения для домашнего уюта: большая отдельная столовая в классическом стиле с желтыми стенами, темным паркетным полом и коричневым полом без камина
Источник вдохновения для домашнего уюта: большая отдельная столовая в классическом стиле с желтыми стенами, темным паркетным полом и коричневым полом без камина
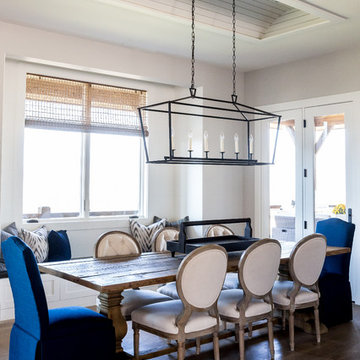
На фото: большая гостиная-столовая в стиле кантри с паркетным полом среднего тона и желтыми стенами без камина с
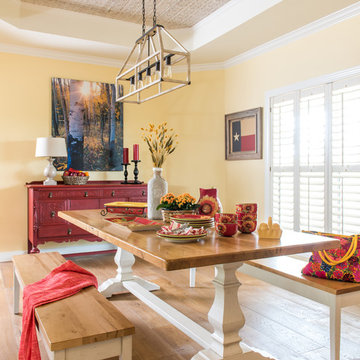
Стильный дизайн: столовая в стиле кантри с желтыми стенами и паркетным полом среднего тона - последний тренд
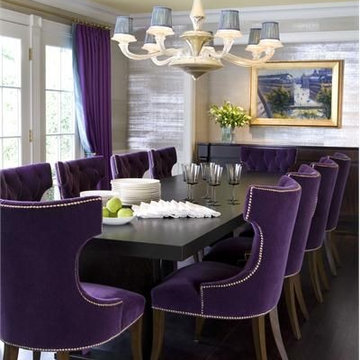
Идея дизайна: большая отдельная столовая в современном стиле с серебряными стенами, темным паркетным полом и коричневым полом без камина

Dunn-Edwards Paints paint colors -
Walls & Ceiling: Golden Retriever DE5318
Cabinets: Eat Your Peas DET528, Greener Pastures DET529, Stanford Green DET531
Jeremy Samuelson Photography | www.jeremysamuelson.com
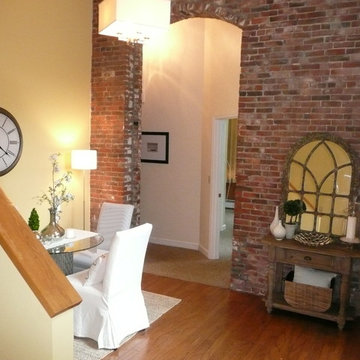
Staging & Photos by: Betsy Konaxis, BK Classic Collections Home Stagers
Свежая идея для дизайна: маленькая отдельная столовая в стиле фьюжн с желтыми стенами и паркетным полом среднего тона без камина для на участке и в саду - отличное фото интерьера
Свежая идея для дизайна: маленькая отдельная столовая в стиле фьюжн с желтыми стенами и паркетным полом среднего тона без камина для на участке и в саду - отличное фото интерьера
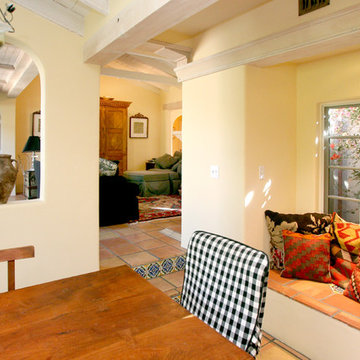
Photos by Kristi Zufall, www.stellamedia.com
На фото: столовая в средиземноморском стиле с желтыми стенами и полом из терракотовой плитки
На фото: столовая в средиземноморском стиле с желтыми стенами и полом из терракотовой плитки
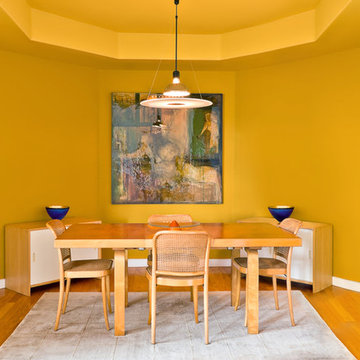
Condominium home with a mid-century modern flair, bright white with plenty of natural light, and colorful accents. This home is sprinkled with evidence that the owner is an avid world traveler and has an appreciation for various arts.
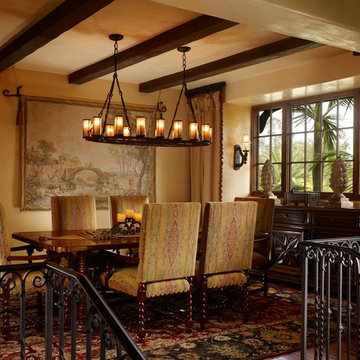
This lovely home began as a complete remodel to a 1960 era ranch home. Warm, sunny colors and traditional details fill every space. The colorful gazebo overlooks the boccii court and a golf course. Shaded by stately palms, the dining patio is surrounded by a wrought iron railing. Hand plastered walls are etched and styled to reflect historical architectural details. The wine room is located in the basement where a cistern had been.
Project designed by Susie Hersker’s Scottsdale interior design firm Design Directives. Design Directives is active in Phoenix, Paradise Valley, Cave Creek, Carefree, Sedona, and beyond.
For more about Design Directives, click here: https://susanherskerasid.com/

Small space living solutions are used throughout this contemporary 596 square foot tiny house. Adjustable height table in the entry area serves as both a coffee table for socializing and as a dining table for eating. Curved banquette is upholstered in outdoor fabric for durability and maximizes space with hidden storage underneath the seat. Kitchen island has a retractable countertop for additional seating while the living area conceals a work desk and media center behind sliding shoji screens.
Calming tones of sand and deep ocean blue fill the tiny bedroom downstairs. Glowing bedside sconces utilize wall-mounting and swing arms to conserve bedside space and maximize flexibility.
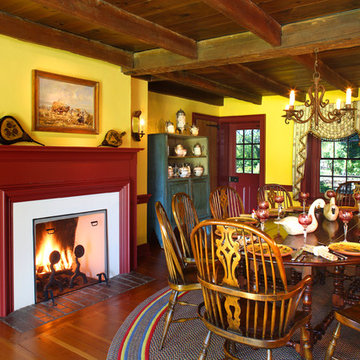
Matt Wargo Photography
Идея дизайна: столовая в стиле кантри с желтыми стенами
Идея дизайна: столовая в стиле кантри с желтыми стенами
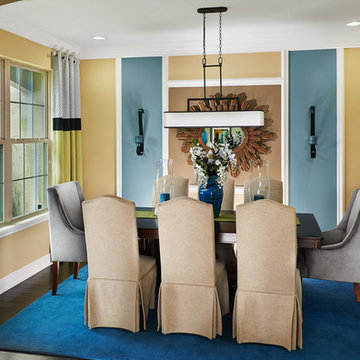
На фото: отдельная столовая в классическом стиле с желтыми стенами и темным паркетным полом
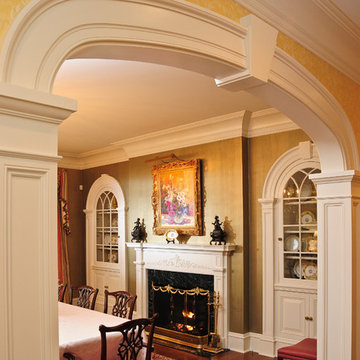
Recessed pilasters and arches with keystones are carried through to the dining room. The built in display cabinets are highlighted by the decorative muntins on the glass doors. The fireplace stands out with a floral adornment contrasting the clean lines of the mantel. The large scale cove moulding is carried throughout the home and brings a finishing touch to the trimwork in this room.
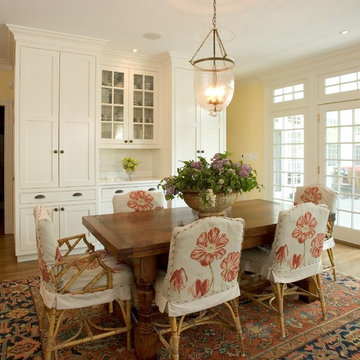
Kitchen eat in area, with large bell jar hanging light
Идея дизайна: столовая в классическом стиле с желтыми стенами
Идея дизайна: столовая в классическом стиле с желтыми стенами
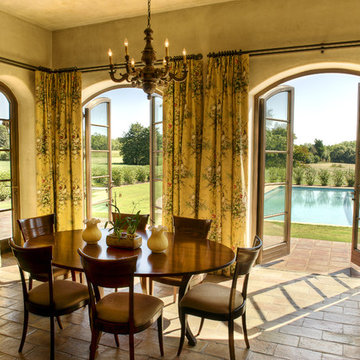
Wonderful Kitchen and Breakfast room overlooking pool. Floors are from France, custom made cabinetry, plaster walls, and state of the art appliances
На фото: столовая в средиземноморском стиле с желтыми стенами с
На фото: столовая в средиземноморском стиле с желтыми стенами с
Столовая с серебряными стенами и желтыми стенами – фото дизайна интерьера
1
