Столовая с желтым полом – фото дизайна интерьера
Сортировать:
Бюджет
Сортировать:Популярное за сегодня
41 - 60 из 495 фото
1 из 2
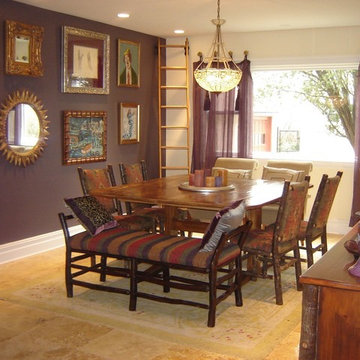
Пример оригинального дизайна: большая отдельная столовая в классическом стиле с фиолетовыми стенами, полом из травертина и желтым полом без камина

Built in benches around three sides of the dining room make four ample seating.
Свежая идея для дизайна: маленькая столовая в стиле кантри с с кухонным уголком, белыми стенами, светлым паркетным полом и желтым полом для на участке и в саду - отличное фото интерьера
Свежая идея для дизайна: маленькая столовая в стиле кантри с с кухонным уголком, белыми стенами, светлым паркетным полом и желтым полом для на участке и в саду - отличное фото интерьера
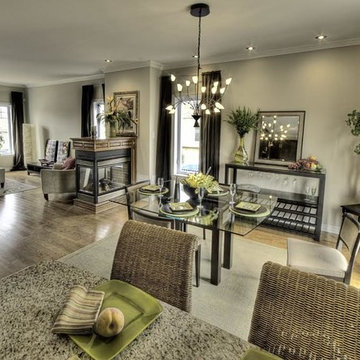
pose d'un plancher de bois d'ingénierie
На фото: большая гостиная-столовая в стиле неоклассика (современная классика) с бежевыми стенами, светлым паркетным полом и желтым полом с
На фото: большая гостиная-столовая в стиле неоклассика (современная классика) с бежевыми стенами, светлым паркетным полом и желтым полом с
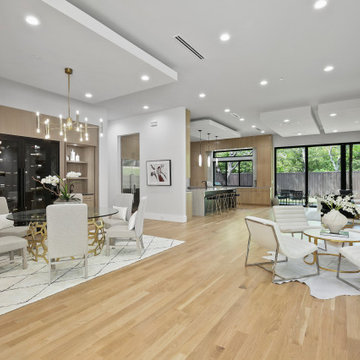
Стильный дизайн: большая кухня-столовая в стиле модернизм с белыми стенами, светлым паркетным полом и желтым полом без камина - последний тренд

A traditional Victorian interior with a modern twist photographed by Tim Clarke-Payton
Пример оригинального дизайна: большая гостиная-столовая в стиле неоклассика (современная классика) с серыми стенами, светлым паркетным полом, стандартным камином, фасадом камина из камня и желтым полом
Пример оригинального дизайна: большая гостиная-столовая в стиле неоклассика (современная классика) с серыми стенами, светлым паркетным полом, стандартным камином, фасадом камина из камня и желтым полом
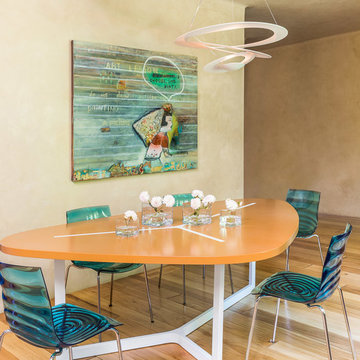
Kitchen eating area. Italian table and chairs.
Photos by David Duncan Livingston
На фото: большая кухня-столовая в стиле фьюжн с светлым паркетным полом и желтым полом
На фото: большая кухня-столовая в стиле фьюжн с светлым паркетным полом и желтым полом
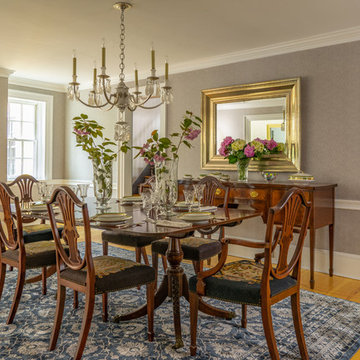
Свежая идея для дизайна: огромная отдельная столовая в стиле кантри с серыми стенами, светлым паркетным полом и желтым полом - отличное фото интерьера
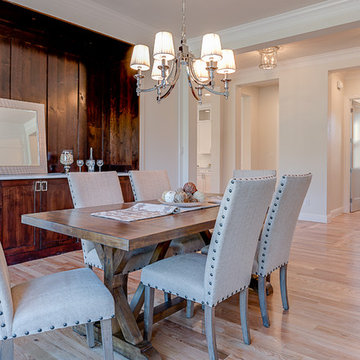
Fantastic opportunity to own a new construction home in Vickery Place, built by J. Parker Custom Homes. This beautiful Craftsman features 4 oversized bedrooms, 3.5 luxurious bathrooms, and over 4,000 sq.ft. Kitchen boasts high end appliances and opens to living area .Massive upstairs master suite with fireplace and spa like bathroom. Additional features include natural finished oak floors, automatic side gate, and multiple energy efficient items.
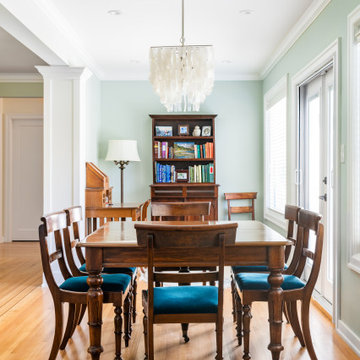
Идея дизайна: гостиная-столовая среднего размера в классическом стиле с зелеными стенами, светлым паркетным полом и желтым полом
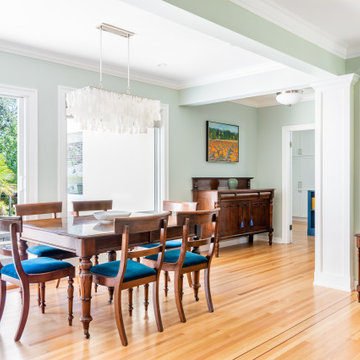
Идея дизайна: гостиная-столовая среднего размера в классическом стиле с зелеными стенами, светлым паркетным полом и желтым полом
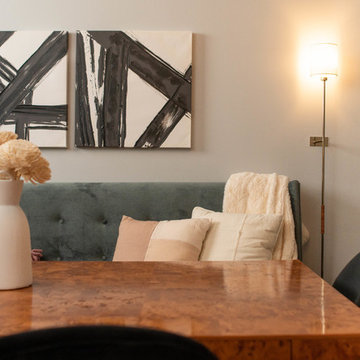
Lionheart Pictures
На фото: отдельная столовая среднего размера в современном стиле с синими стенами, светлым паркетным полом и желтым полом без камина
На фото: отдельная столовая среднего размера в современном стиле с синими стенами, светлым паркетным полом и желтым полом без камина
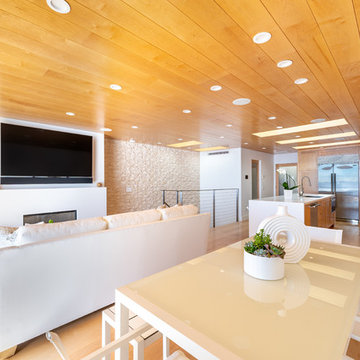
Our clients are seasoned home renovators. Their Malibu oceanside property was the second project JRP had undertaken for them. After years of renting and the age of the home, it was becoming prevalent the waterfront beach house, needed a facelift. Our clients expressed their desire for a clean and contemporary aesthetic with the need for more functionality. After a thorough design process, a new spatial plan was essential to meet the couple’s request. This included developing a larger master suite, a grander kitchen with seating at an island, natural light, and a warm, comfortable feel to blend with the coastal setting.
Demolition revealed an unfortunate surprise on the second level of the home: Settlement and subpar construction had allowed the hillside to slide and cover structural framing members causing dangerous living conditions. Our design team was now faced with the challenge of creating a fix for the sagging hillside. After thorough evaluation of site conditions and careful planning, a new 10’ high retaining wall was contrived to be strategically placed into the hillside to prevent any future movements.
With the wall design and build completed — additional square footage allowed for a new laundry room, a walk-in closet at the master suite. Once small and tucked away, the kitchen now boasts a golden warmth of natural maple cabinetry complimented by a striking center island complete with white quartz countertops and stunning waterfall edge details. The open floor plan encourages entertaining with an organic flow between the kitchen, dining, and living rooms. New skylights flood the space with natural light, creating a tranquil seaside ambiance. New custom maple flooring and ceiling paneling finish out the first floor.
Downstairs, the ocean facing Master Suite is luminous with breathtaking views and an enviable bathroom oasis. The master bath is modern and serene, woodgrain tile flooring and stunning onyx mosaic tile channel the golden sandy Malibu beaches. The minimalist bathroom includes a generous walk-in closet, his & her sinks, a spacious steam shower, and a luxurious soaking tub. Defined by an airy and spacious floor plan, clean lines, natural light, and endless ocean views, this home is the perfect rendition of a contemporary coastal sanctuary.
PROJECT DETAILS:
• Style: Contemporary
• Colors: White, Beige, Yellow Hues
• Countertops: White Ceasarstone Quartz
• Cabinets: Bellmont Natural finish maple; Shaker style
• Hardware/Plumbing Fixture Finish: Polished Chrome
• Lighting Fixtures: Pendent lighting in Master bedroom, all else recessed
• Flooring:
Hardwood - Natural Maple
Tile – Ann Sacks, Porcelain in Yellow Birch
• Tile/Backsplash: Glass mosaic in kitchen
• Other Details: Bellevue Stand Alone Tub
Photographer: Andrew, Open House VC
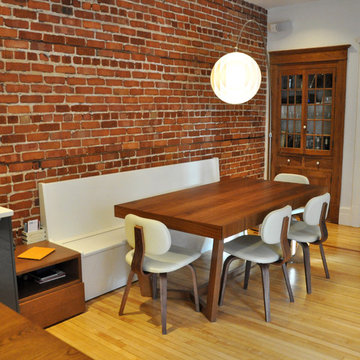
bipede
Источник вдохновения для домашнего уюта: столовая в стиле модернизм с паркетным полом среднего тона и желтым полом
Источник вдохновения для домашнего уюта: столовая в стиле модернизм с паркетным полом среднего тона и желтым полом
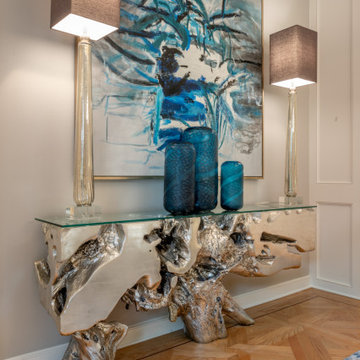
The paneled walls, geometric chandelier, abstract art and metallic driftwood console table turn this formal dining room into an eclectic, but totally gorg, space. The intricate cross-lay wood flooring design adds interest and a totally custom design.
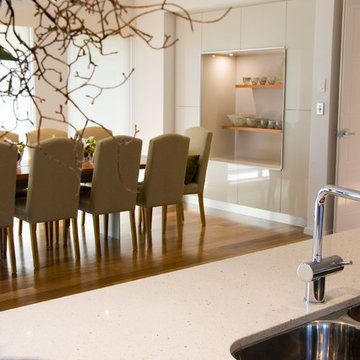
We took a holistic approach and created a frame type storage unit, which features a display, crockery storage, even a bar cabinet and yes a bench area to rest a platter or two when entertaining. We don't divorce elegance from practicality.
Interior design - Despina Design
Furniture Design - Despina Design
Photography- Pearlin Design and Photography
Chair Upholstery - Everest Design
Dining table- Interior Design Elements
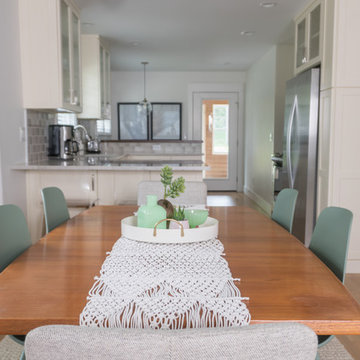
The open living room flows right into a dining room with eccentric accessories
Свежая идея для дизайна: столовая среднего размера в стиле фьюжн с белыми стенами, паркетным полом среднего тона и желтым полом - отличное фото интерьера
Свежая идея для дизайна: столовая среднего размера в стиле фьюжн с белыми стенами, паркетным полом среднего тона и желтым полом - отличное фото интерьера
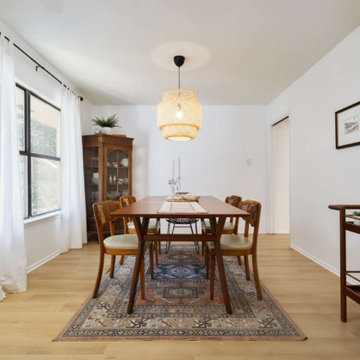
A classic select grade natural oak. Timeless and versatile. With the Modin Collection, we have raised the bar on luxury vinyl plank. The result: a new standard in resilient flooring. Our Base line features smaller planks and less prominent bevels, at an even lower price point. Both offer true embossed-in-register texture, a low sheen level, a commercial-grade wear-layer, a pre-attached underlayment, a rigid SPC core, and are 100% waterproof.
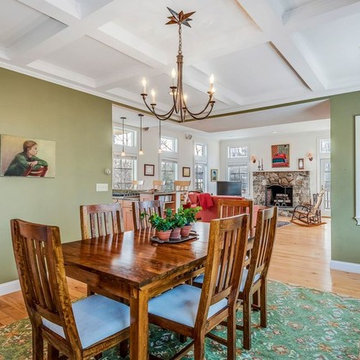
На фото: большая гостиная-столовая в современном стиле с зелеными стенами, светлым паркетным полом, стандартным камином, фасадом камина из камня и желтым полом
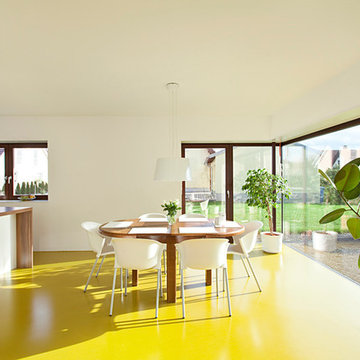
© Bertram Bölkow Fotodesign
Пример оригинального дизайна: кухня-столовая среднего размера в современном стиле с белыми стенами и желтым полом
Пример оригинального дизайна: кухня-столовая среднего размера в современном стиле с белыми стенами и желтым полом
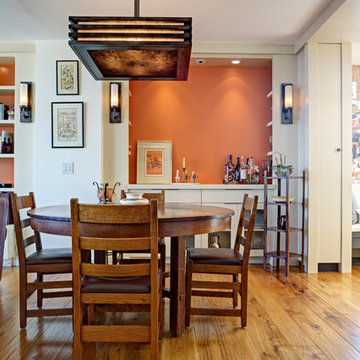
New dining areas with built in cabinets beyond.
Mitchell Shenker, photographer
Свежая идея для дизайна: маленькая гостиная-столовая в современном стиле с белыми стенами, паркетным полом среднего тона и желтым полом для на участке и в саду - отличное фото интерьера
Свежая идея для дизайна: маленькая гостиная-столовая в современном стиле с белыми стенами, паркетным полом среднего тона и желтым полом для на участке и в саду - отличное фото интерьера
Столовая с желтым полом – фото дизайна интерьера
3