Столовая с оранжевым полом и желтым полом – фото дизайна интерьера
Сортировать:
Бюджет
Сортировать:Популярное за сегодня
1 - 20 из 942 фото
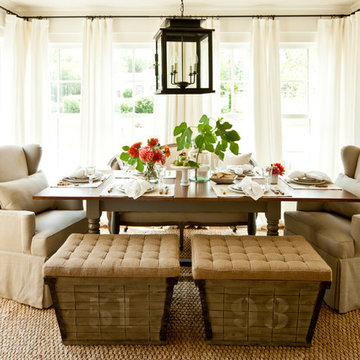
На фото: отдельная столовая среднего размера в стиле кантри с белыми стенами, паркетным полом среднего тона и желтым полом без камина
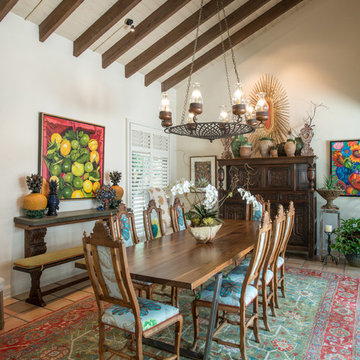
This dining room gains it's spaciousness not just by the size, but by the pitched beam ceiling ending in solid glass doors; looking out onto the entry veranda. The chandelier is an original Isaac Maxwell from the 1960's. The custom table is made from a live edge walnut slab with polished stainless steel legs. This contemporary piece is complimented by ten old Spanish style dining chairs with brightly colored Designers Guild fabric. An 18th century hutch graces the end of the room with an antique eye of God perched on top. A rare antique Persian rug defines the floor space. The art on the walls is part of a vast collection of original art the clients have collected over the years.

Complete overhaul of the common area in this wonderful Arcadia home.
The living room, dining room and kitchen were redone.
The direction was to obtain a contemporary look but to preserve the warmth of a ranch home.
The perfect combination of modern colors such as grays and whites blend and work perfectly together with the abundant amount of wood tones in this design.
The open kitchen is separated from the dining area with a large 10' peninsula with a waterfall finish detail.
Notice the 3 different cabinet colors, the white of the upper cabinets, the Ash gray for the base cabinets and the magnificent olive of the peninsula are proof that you don't have to be afraid of using more than 1 color in your kitchen cabinets.
The kitchen layout includes a secondary sink and a secondary dishwasher! For the busy life style of a modern family.
The fireplace was completely redone with classic materials but in a contemporary layout.
Notice the porcelain slab material on the hearth of the fireplace, the subway tile layout is a modern aligned pattern and the comfortable sitting nook on the side facing the large windows so you can enjoy a good book with a bright view.
The bamboo flooring is continues throughout the house for a combining effect, tying together all the different spaces of the house.
All the finish details and hardware are honed gold finish, gold tones compliment the wooden materials perfectly.
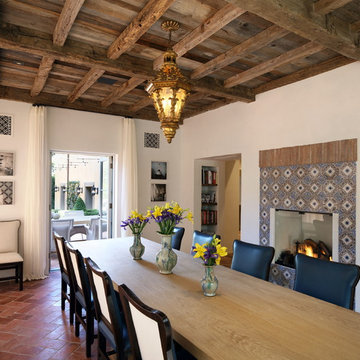
Пример оригинального дизайна: отдельная столовая в средиземноморском стиле с белыми стенами, полом из терракотовой плитки, фасадом камина из плитки и оранжевым полом
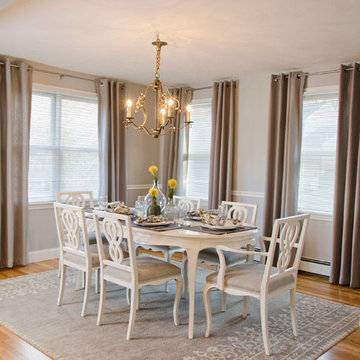
Nostalgic about the dining room furniture, the family heirloom was restored and made the inspiration for the overall design concept. A custom paint technique was used to modernize the set and give it a soft subtle tonal appearance.

Built in benches around three sides of the dining room make four ample seating.
Свежая идея для дизайна: маленькая столовая в стиле кантри с с кухонным уголком, белыми стенами, светлым паркетным полом и желтым полом для на участке и в саду - отличное фото интерьера
Свежая идея для дизайна: маленькая столовая в стиле кантри с с кухонным уголком, белыми стенами, светлым паркетным полом и желтым полом для на участке и в саду - отличное фото интерьера
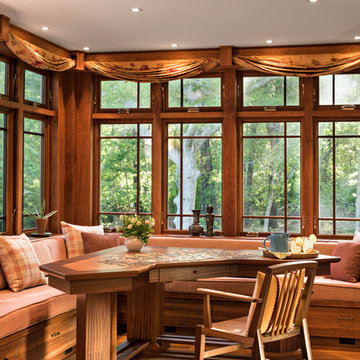
Идея дизайна: столовая в стиле кантри с паркетным полом среднего тона и оранжевым полом
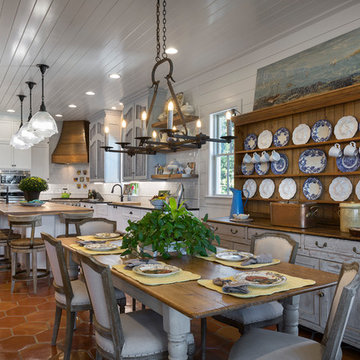
Стильный дизайн: кухня-столовая в стиле кантри с белыми стенами, полом из терракотовой плитки и оранжевым полом - последний тренд
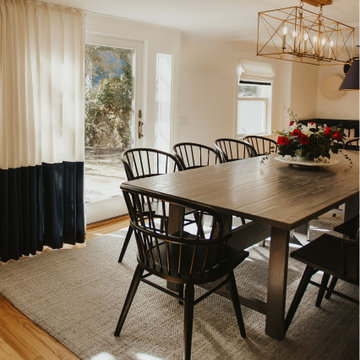
Custom made 1700's farmhouse inspired dining table out of red oak, with beautiful Windsor dining chairs.
Идея дизайна: столовая в морском стиле с белыми стенами, светлым паркетным полом и желтым полом
Идея дизайна: столовая в морском стиле с белыми стенами, светлым паркетным полом и желтым полом
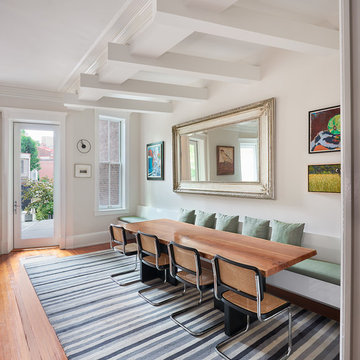
Referencing the wife and 3 daughters for which the house was named, four distinct but cohesive design criteria were considered for the 2016 renovation of the circa 1890, three story masonry rowhouse:
1. To keep the significant original elements – such as
the grand stair and Lincrusta wainscoting.
2. To repurpose original elements such as the former
kitchen pocket doors fitted to their new location on
the second floor with custom track.
3. To improve original elements - such as the new "sky
deck" with its bright green steel frame, a new
kitchen and modern baths.
4. To insert unifying elements such as the 3 wall
benches, wall openings and sculptural ceilings.
Photographer Jesse Gerard - Hoachlander Davis Photography
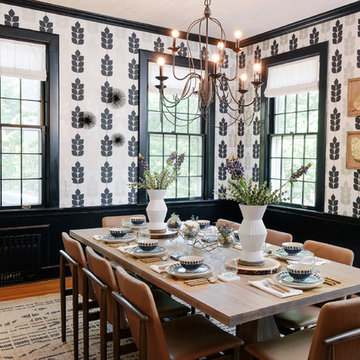
Red Ranch Studios
Источник вдохновения для домашнего уюта: отдельная столовая в стиле неоклассика (современная классика) с разноцветными стенами, паркетным полом среднего тона и оранжевым полом
Источник вдохновения для домашнего уюта: отдельная столовая в стиле неоклассика (современная классика) с разноцветными стенами, паркетным полом среднего тона и оранжевым полом
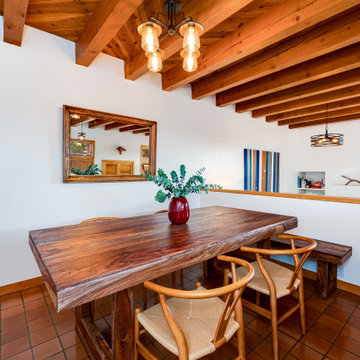
Пример оригинального дизайна: маленькая отдельная столовая в стиле фьюжн с белыми стенами, полом из терракотовой плитки, оранжевым полом и балками на потолке для на участке и в саду
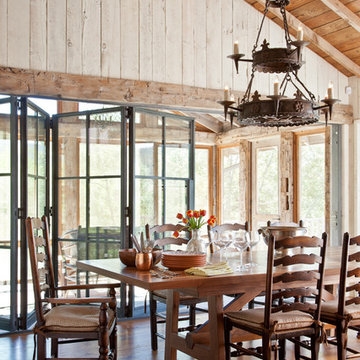
MillerRoodell Architects // Laura Fedro Interiors // Gordon Gregory Photography
Источник вдохновения для домашнего уюта: столовая в стиле рустика с паркетным полом среднего тона и оранжевым полом
Источник вдохновения для домашнего уюта: столовая в стиле рустика с паркетным полом среднего тона и оранжевым полом

Large Built in sideboard with glass upper cabinets to display crystal and china in the dining room. Cabinets are painted shaker doors with glass inset panels. the project was designed by David Bauer and built by Cornerstone Builders of SW FL. in Naples the client loved her round mirror and wanted to incorporate it into the project so we used it as part of the backsplash display. The built in actually made the dining room feel larger.
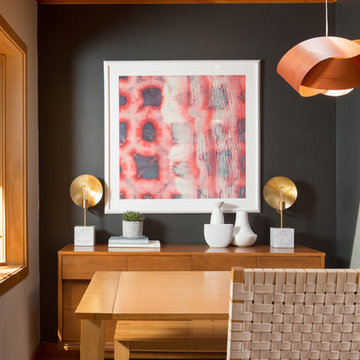
Photography by Alex Crook
www.alexcrook.com
Идея дизайна: маленькая кухня-столовая в стиле ретро с черными стенами, паркетным полом среднего тона, двусторонним камином, фасадом камина из кирпича и желтым полом для на участке и в саду
Идея дизайна: маленькая кухня-столовая в стиле ретро с черными стенами, паркетным полом среднего тона, двусторонним камином, фасадом камина из кирпича и желтым полом для на участке и в саду
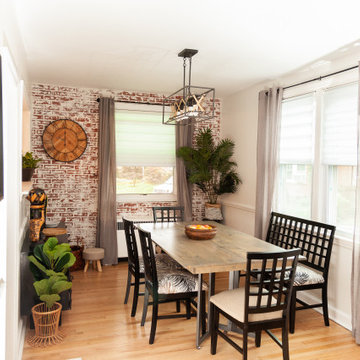
Check out more about this project on our website at www.abodeaboveinteriors.com/!
На фото: кухня-столовая среднего размера в стиле лофт с белыми стенами, паркетным полом среднего тона, оранжевым полом и кирпичными стенами
На фото: кухня-столовая среднего размера в стиле лофт с белыми стенами, паркетным полом среднего тона, оранжевым полом и кирпичными стенами
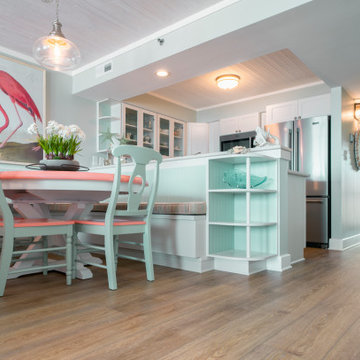
Sutton Signature from the Modin Rigid LVP Collection: Refined yet natural. A white wire-brush gives the natural wood tone a distinct depth, lending it to a variety of spaces.

Источник вдохновения для домашнего уюта: большая столовая в стиле модернизм с разноцветными стенами, полом из керамогранита, желтым полом, многоуровневым потолком и обоями на стенах

Complete overhaul of the common area in this wonderful Arcadia home.
The living room, dining room and kitchen were redone.
The direction was to obtain a contemporary look but to preserve the warmth of a ranch home.
The perfect combination of modern colors such as grays and whites blend and work perfectly together with the abundant amount of wood tones in this design.
The open kitchen is separated from the dining area with a large 10' peninsula with a waterfall finish detail.
Notice the 3 different cabinet colors, the white of the upper cabinets, the Ash gray for the base cabinets and the magnificent olive of the peninsula are proof that you don't have to be afraid of using more than 1 color in your kitchen cabinets.
The kitchen layout includes a secondary sink and a secondary dishwasher! For the busy life style of a modern family.
The fireplace was completely redone with classic materials but in a contemporary layout.
Notice the porcelain slab material on the hearth of the fireplace, the subway tile layout is a modern aligned pattern and the comfortable sitting nook on the side facing the large windows so you can enjoy a good book with a bright view.
The bamboo flooring is continues throughout the house for a combining effect, tying together all the different spaces of the house.
All the finish details and hardware are honed gold finish, gold tones compliment the wooden materials perfectly.
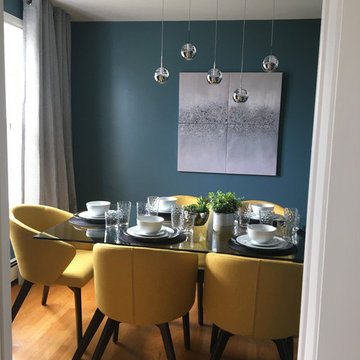
A newly furnished space for these clients that split their time between the Sunshine State and Cape Breton Island. Fresh design for this once empty space now filled with a pulled together soothing contemporary style. It all started with the chartreuse coloured chairs in the dining room then I added the moody blue dark paint on the walls, contemporary art, elegant lighting and a graphic rug in the living room. This space totally suits the homeowner. Ready for memories and enjoying company with family and friends!
It’s a pallet of deep blues, grey’s, white and a mix of yellow to bring it all together for a relaxing space. It’s always fun to help my clients create a vision for their living space that reflects their taste and style.
Столовая с оранжевым полом и желтым полом – фото дизайна интерьера
1