Столовая с зелеными стенами и полом из ламината – фото дизайна интерьера
Сортировать:
Бюджет
Сортировать:Популярное за сегодня
1 - 20 из 161 фото
1 из 3

Reforma integral Sube Interiorismo www.subeinteriorismo.com
Biderbost Photo
На фото: большая гостиная-столовая в классическом стиле с зелеными стенами, полом из ламината, бежевым полом, многоуровневым потолком и обоями на стенах без камина с
На фото: большая гостиная-столовая в классическом стиле с зелеными стенами, полом из ламината, бежевым полом, многоуровневым потолком и обоями на стенах без камина с
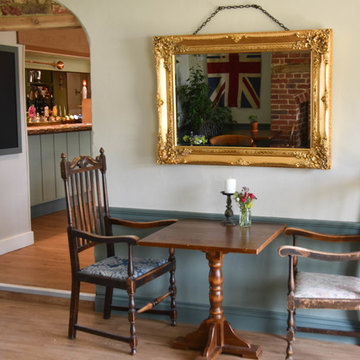
Vintage gilt framed mirror hanging from heavy chain, gives a grand feel in a pub refurb in Dorset. Accompanied by some grand antique chairs this makes a cosy romantic table for two in the dining area. The oak topped bar is seen through the arched doorway and a vintage flag and foliage reflected in the mirror. Farrow and Ball colours used throughout the interior; here we see shaded white and Green Smoke
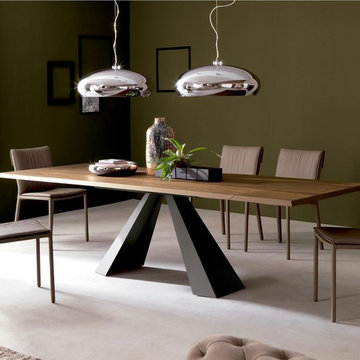
Стильный дизайн: гостиная-столовая среднего размера в современном стиле с зелеными стенами, полом из ламината и белым полом без камина - последний тренд
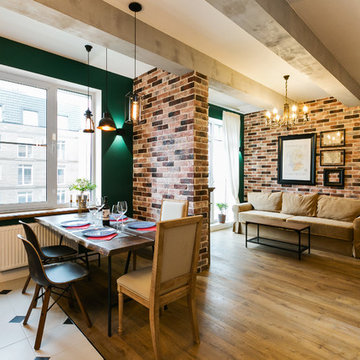
фотограф Ильина Лаура
Идея дизайна: гостиная-столовая среднего размера в стиле лофт с зелеными стенами, полом из ламината и коричневым полом
Идея дизайна: гостиная-столовая среднего размера в стиле лофт с зелеными стенами, полом из ламината и коричневым полом
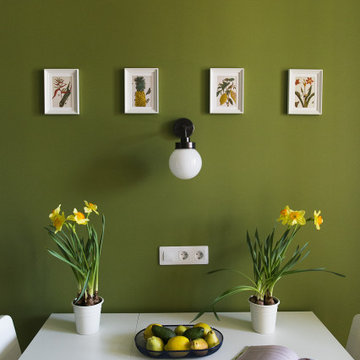
На фото: кухня-столовая среднего размера в скандинавском стиле с зелеными стенами, полом из ламината и коричневым полом
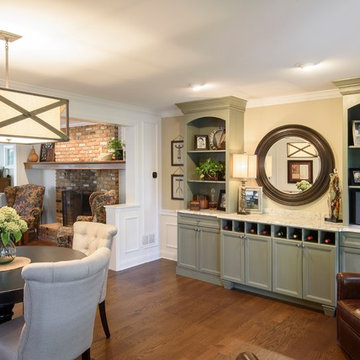
This breakfast nook is sectioned off from the main dining room and provides a more private, cozy space to dine when not hosting. The wooden light fixture and green cabinet are a blend of traditional and contemporary styling. The ceiling lights highlight the cabinetry and the hanging light creates a focal point over the table. The large opening leading to the dining room creates an open feel, and the high shelving adds layers to the room. One unique element of the cabinetry apart from the high shelving is the cube shelving, perfect for holding wine or other small items, while simultaneously adding to the display of the wall.
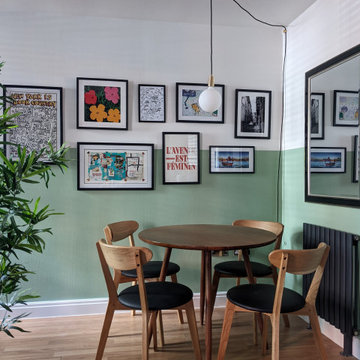
Dining area in open plan living space, with green and white half painted walls and plug in light pendant.
Стильный дизайн: гостиная-столовая среднего размера в стиле фьюжн с зелеными стенами и полом из ламината - последний тренд
Стильный дизайн: гостиная-столовая среднего размера в стиле фьюжн с зелеными стенами и полом из ламината - последний тренд
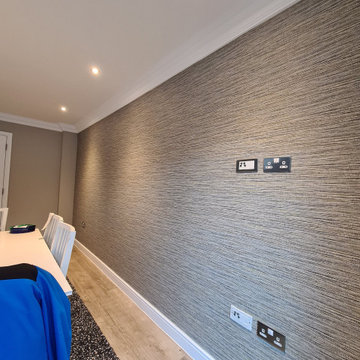
Multispace ground floor decorating work - cornice installation, preparation & decorating, colour change/aplication, and professional wallpaper installation in Espom Kt19 by www.midecor.co.uk
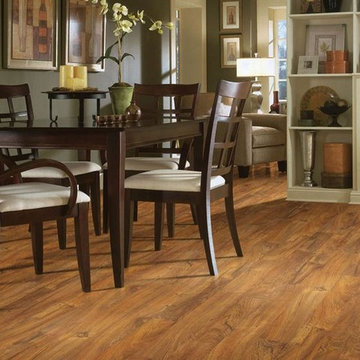
Пример оригинального дизайна: отдельная столовая среднего размера в классическом стиле с полом из ламината, коричневым полом и зелеными стенами без камина
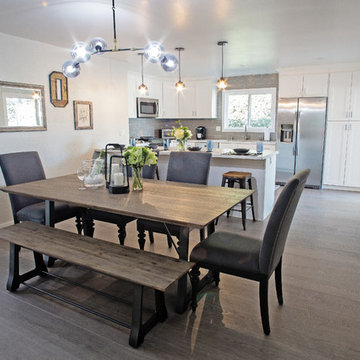
The dining room received a whole new look with new grey tone water resistant laminate flooring since the sliding door leads to a pool, new grey wall color, new chandelier and comfortable contemporary furniture and decor. What once only sat 4 now can accommodate up to 10 comfortably. General contractor: RM Builders & Development. Photo credit: Michael Anthony of 8X10 Proofs.
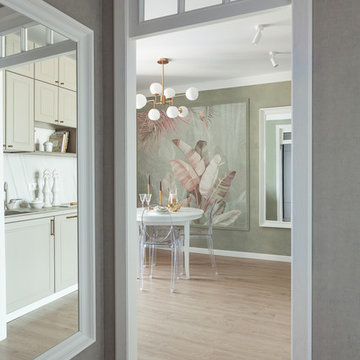
Небольшая столовая группа. Белый круглый стол раскладывается и превращается в овал. Прозрачные стулья дают визуальную легкость и не загромождают пространство. Фреска задает настроение.
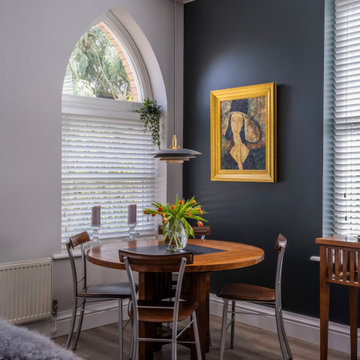
Open plan dinning room with compact round table by feature window. This old William Yeoward dining table has been given an update by pairing with a contemporary dark green wall and stylish new pendant light
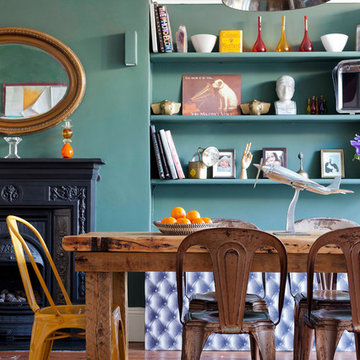
Fiona Walker-Arnott
Источник вдохновения для домашнего уюта: столовая в стиле фьюжн с зелеными стенами, полом из ламината и коричневым полом
Источник вдохновения для домашнего уюта: столовая в стиле фьюжн с зелеными стенами, полом из ламината и коричневым полом
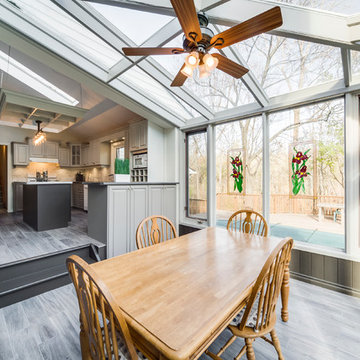
We were so fortunate to work with great clients on this project. We updated every room in the house: 2 bathrooms, master bedroom, 2 spare bedrooms, living room, den and fireplace. We also painted the existing kitchen cabinets using 3 different colours, installed a new tile floor which included a heated floor in the dining room and all new glass in the dining room. Photo credits to John Goldstein at Gold Media.
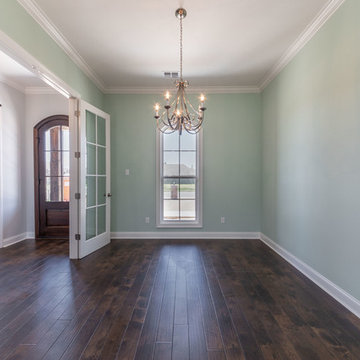
На фото: отдельная столовая среднего размера в классическом стиле с зелеными стенами, полом из ламината и коричневым полом без камина
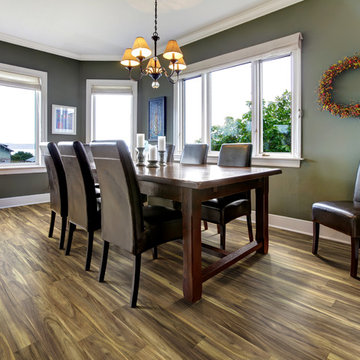
This Ossabaw Island Narrow Calloway laminate floor is a perfect blend of performance, style & value. Get the look of real hardwood floors in your home without the high cost that comes with it. http://www.flooringamerica.com/catalog/?category=laminate
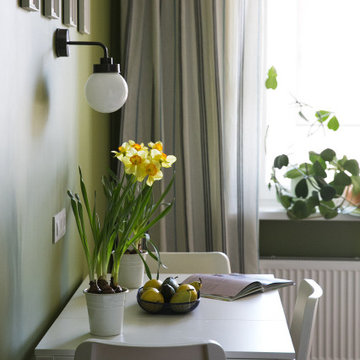
На фото: кухня-столовая среднего размера в скандинавском стиле с зелеными стенами, полом из ламината и коричневым полом с
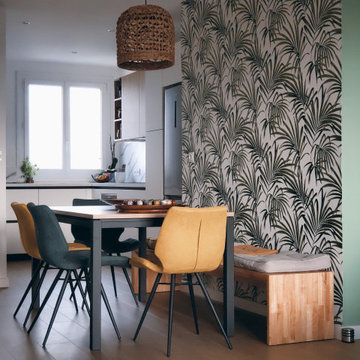
Le projet consistait à rénover un appartement en centre ville de Blagnac. La cliente souhaitait donner un cachet architectural tout en valorisant l'appartement.
L'enjeu était de caler un programme multiple dans un seul espace avec une entrée, un séjour; un coin bureau pour du télétravail, une cuisine et un coin déjeuner.
Pour cela , un meuble sur mesure a été construit et permet de marquer l'entrée tout en assurant la fonction de penderie. Ce meuble fait le lien avec le coin déjeuner et devient ensuite un bureau tourné vers le séjour.
La cliente est issue d'une famille de vignerons, la cuisine a été entièrement repensée avec une niche permettant d'accueillir les bouteilles du vignoble familial.
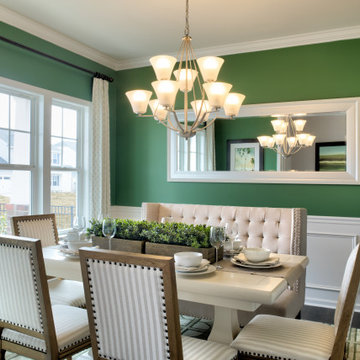
This is the Dining Room in our Riley 2912 Transitional plan. This is a model home at our Sutter’s Mill location in Troutman, NC.
Свежая идея для дизайна: большая отдельная столовая в классическом стиле с зелеными стенами, полом из ламината и серым полом - отличное фото интерьера
Свежая идея для дизайна: большая отдельная столовая в классическом стиле с зелеными стенами, полом из ламината и серым полом - отличное фото интерьера
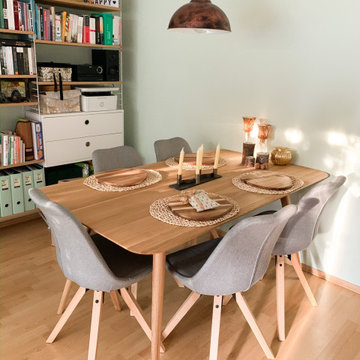
Ins Wohnzimmer integrierter Essbereich.
Der Echtholz-Eichentisch sorgt für eine gemütliche Atmosphäre und kann viele Jahre genutzt werden (abschleifbar). Durch die Größe von 160x 80cm können 4-5 Personen bequem daran sitzen. Da die Kundin gerne Gastgeberin ist, war Ihr dieser Platz besonders wichtig.
Im Hintergrund ist das zeitlose Wandleiter-Regal "String" von Designer und Architekt Nisse Strinning zum Einsatz gekommen. Ein Klassiker seit 1949.
Hier bekamen die geliebten Bücher und auch andere Alltagsdinge einen schönen Platz.
Столовая с зелеными стенами и полом из ламината – фото дизайна интерьера
1