Столовая с зелеными стенами и фасадом камина из дерева – фото дизайна интерьера
Сортировать:
Бюджет
Сортировать:Популярное за сегодня
1 - 20 из 110 фото
1 из 3
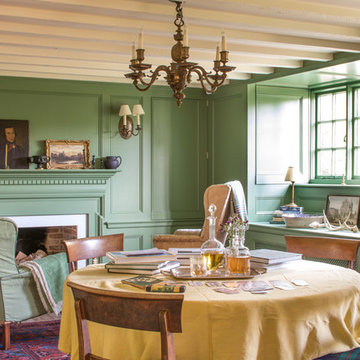
Alterations to an idyllic Cotswold Cottage in Gloucestershire. The works included complete internal refurbishment, together with an entirely new panelled Dining Room, a small oak framed bay window extension to the Kitchen and a new Boot Room / Utility extension.
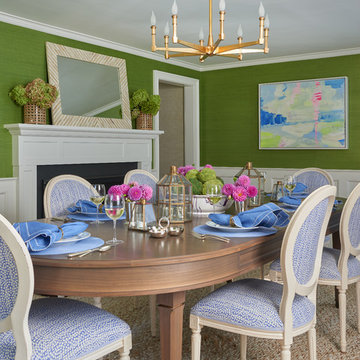
Jane Beiles Photography
Свежая идея для дизайна: кухня-столовая среднего размера в стиле неоклассика (современная классика) с зелеными стенами, темным паркетным полом, стандартным камином и фасадом камина из дерева - отличное фото интерьера
Свежая идея для дизайна: кухня-столовая среднего размера в стиле неоклассика (современная классика) с зелеными стенами, темным паркетным полом, стандартным камином и фасадом камина из дерева - отличное фото интерьера
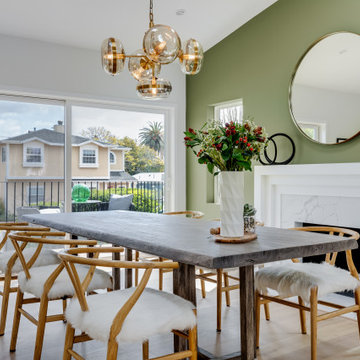
Стильный дизайн: большая кухня-столовая в стиле неоклассика (современная классика) с зелеными стенами, светлым паркетным полом, стандартным камином, фасадом камина из дерева и сводчатым потолком - последний тренд

This luxurious dining room had a great transformation. The table and sideboard had to stay, everything else has been changed.
Свежая идея для дизайна: большая столовая в современном стиле с зелеными стенами, темным паркетным полом, печью-буржуйкой, фасадом камина из дерева, коричневым полом, балками на потолке и панелями на части стены - отличное фото интерьера
Свежая идея для дизайна: большая столовая в современном стиле с зелеными стенами, темным паркетным полом, печью-буржуйкой, фасадом камина из дерева, коричневым полом, балками на потолке и панелями на части стены - отличное фото интерьера
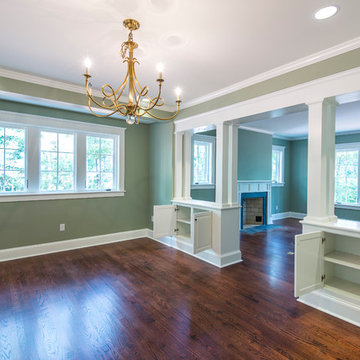
Photo credit: Kevin Blackburn
На фото: отдельная столовая среднего размера с темным паркетным полом, зелеными стенами, стандартным камином и фасадом камина из дерева с
На фото: отдельная столовая среднего размера с темным паркетным полом, зелеными стенами, стандартным камином и фасадом камина из дерева с

http://211westerlyroad.com/
Introducing a distinctive residence in the coveted Weston Estate's neighborhood. A striking antique mirrored fireplace wall accents the majestic family room. The European elegance of the custom millwork in the entertainment sized dining room accents the recently renovated designer kitchen. Decorative French doors overlook the tiered granite and stone terrace leading to a resort-quality pool, outdoor fireplace, wading pool and hot tub. The library's rich wood paneling, an enchanting music room and first floor bedroom guest suite complete the main floor. The grande master suite has a palatial dressing room, private office and luxurious spa-like bathroom. The mud room is equipped with a dumbwaiter for your convenience. The walk-out entertainment level includes a state-of-the-art home theatre, wine cellar and billiards room that leads to a covered terrace. A semi-circular driveway and gated grounds complete the landscape for the ultimate definition of luxurious living.
Eric Barry Photography
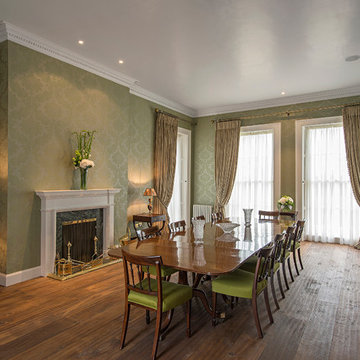
Classic dining room.
Photography by Gareth Bryne
Идея дизайна: большая отдельная столовая в классическом стиле с зелеными стенами, паркетным полом среднего тона, стандартным камином и фасадом камина из дерева
Идея дизайна: большая отдельная столовая в классическом стиле с зелеными стенами, паркетным полом среднего тона, стандартным камином и фасадом камина из дерева

For the Richmond Symphony Showhouse in 2018. This room was designed by David Barden Designs, photographed by Ansel Olsen. The Mural is "Bel Aire" in the "Emerald" colorway. Installed above a chair rail that was painted to match.

The Dining Room wall color is Sherwin Williams 6719 Gecko. This darling Downtown Raleigh Cottage is over 100 years old. The current owners wanted to have some fun in their historic home! Sherwin Williams and Restoration Hardware paint colors inside add a contemporary feel.
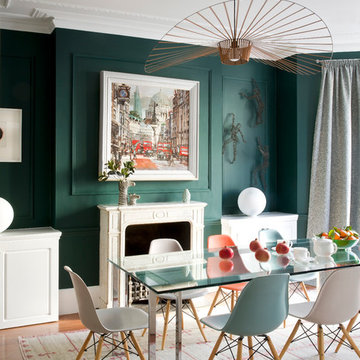
Идея дизайна: большая отдельная столовая в стиле неоклассика (современная классика) с зелеными стенами, паркетным полом среднего тона, стандартным камином и фасадом камина из дерева
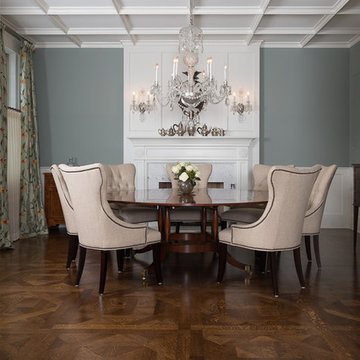
Karen Knecht Photography
Стильный дизайн: большая отдельная столовая в классическом стиле с зелеными стенами, темным паркетным полом, стандартным камином и фасадом камина из дерева - последний тренд
Стильный дизайн: большая отдельная столовая в классическом стиле с зелеными стенами, темным паркетным полом, стандартным камином и фасадом камина из дерева - последний тренд
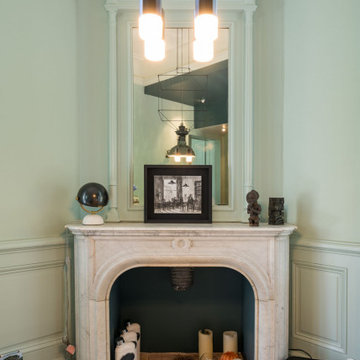
Comment imaginer une cuisine sans denaturer l'esprit d'une maison hausmanienne ?
Un pari que Synesthesies a su relever par la volonté delibérée de raconter une histoire. 40 m2 de couleurs, fonctionnalité, jeux de lumière qui évoluent au fil de la journée. Le tout en connexion avec un jardin.
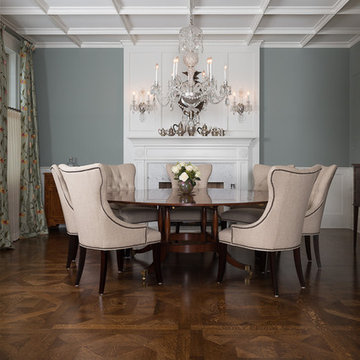
Karen Knecht Photography
Источник вдохновения для домашнего уюта: большая отдельная столовая в классическом стиле с зелеными стенами, паркетным полом среднего тона, стандартным камином и фасадом камина из дерева
Источник вдохновения для домашнего уюта: большая отдельная столовая в классическом стиле с зелеными стенами, паркетным полом среднего тона, стандартным камином и фасадом камина из дерева
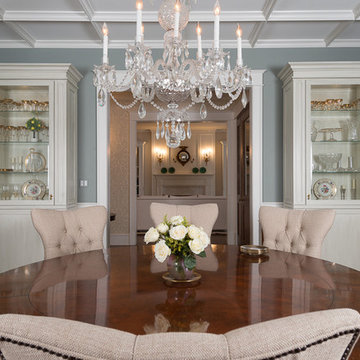
Karen Knecht Photography
Идея дизайна: большая отдельная столовая в классическом стиле с зелеными стенами, темным паркетным полом, стандартным камином и фасадом камина из дерева
Идея дизайна: большая отдельная столовая в классическом стиле с зелеными стенами, темным паркетным полом, стандартным камином и фасадом камина из дерева
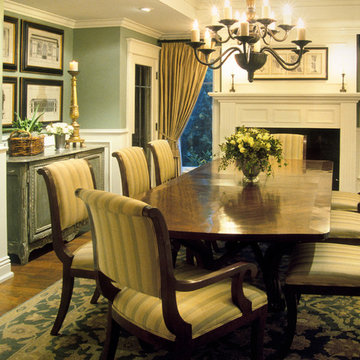
На фото: отдельная столовая в классическом стиле с зелеными стенами, паркетным полом среднего тона, стандартным камином и фасадом камина из дерева с
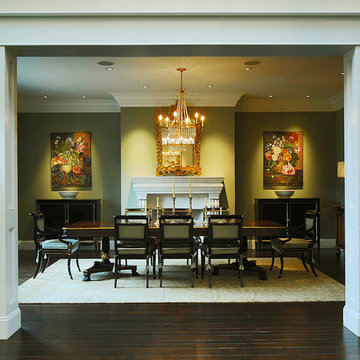
Стильный дизайн: большая отдельная столовая в классическом стиле с зелеными стенами, темным паркетным полом, стандартным камином, фасадом камина из дерева и коричневым полом - последний тренд
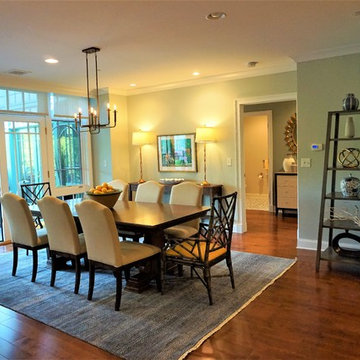
photographs by CMC Design Studio LLC
Пример оригинального дизайна: большая гостиная-столовая в стиле неоклассика (современная классика) с зелеными стенами, паркетным полом среднего тона, двусторонним камином, фасадом камина из дерева и коричневым полом
Пример оригинального дизайна: большая гостиная-столовая в стиле неоклассика (современная классика) с зелеными стенами, паркетным полом среднего тона, двусторонним камином, фасадом камина из дерева и коричневым полом
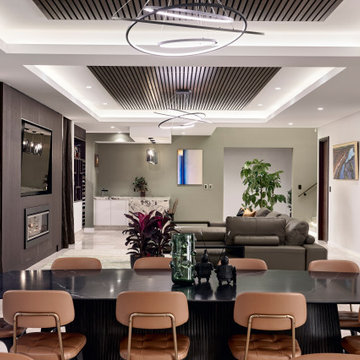
Пример оригинального дизайна: столовая среднего размера в современном стиле с зелеными стенами, полом из керамической плитки, стандартным камином, фасадом камина из дерева, бежевым полом и кессонным потолком
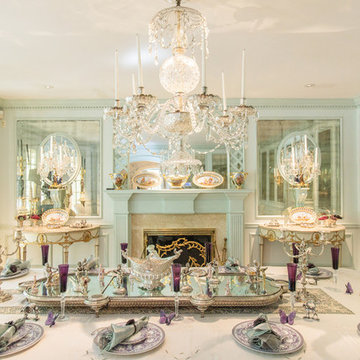
http://211westerlyroad.com/
Introducing a distinctive residence in the coveted Weston Estate's neighborhood. A striking antique mirrored fireplace wall accents the majestic family room. The European elegance of the custom millwork in the entertainment sized dining room accents the recently renovated designer kitchen. Decorative French doors overlook the tiered granite and stone terrace leading to a resort-quality pool, outdoor fireplace, wading pool and hot tub. The library's rich wood paneling, an enchanting music room and first floor bedroom guest suite complete the main floor. The grande master suite has a palatial dressing room, private office and luxurious spa-like bathroom. The mud room is equipped with a dumbwaiter for your convenience. The walk-out entertainment level includes a state-of-the-art home theatre, wine cellar and billiards room that leads to a covered terrace. A semi-circular driveway and gated grounds complete the landscape for the ultimate definition of luxurious living.
Eric Barry Photography
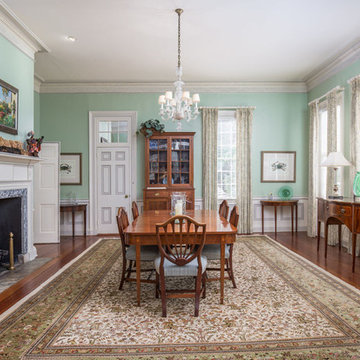
Federal-style Seabrook Plantation, constructed in 1810.
Interior Design by Jane Jilich.
As seen in Country Living Magazine
Стильный дизайн: большая отдельная столовая в классическом стиле с зелеными стенами, паркетным полом среднего тона, стандартным камином и фасадом камина из дерева - последний тренд
Стильный дизайн: большая отдельная столовая в классическом стиле с зелеными стенами, паркетным полом среднего тона, стандартным камином и фасадом камина из дерева - последний тренд
Столовая с зелеными стенами и фасадом камина из дерева – фото дизайна интерьера
1