Столовая – фото дизайна интерьера с высоким бюджетом
Сортировать:
Бюджет
Сортировать:Популярное за сегодня
141 - 160 из 65 246 фото
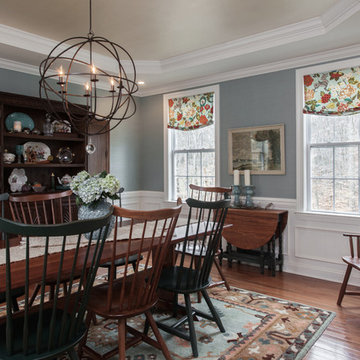
Jon Friedrich
Стильный дизайн: отдельная столовая среднего размера в классическом стиле с синими стенами и паркетным полом среднего тона без камина - последний тренд
Стильный дизайн: отдельная столовая среднего размера в классическом стиле с синими стенами и паркетным полом среднего тона без камина - последний тренд
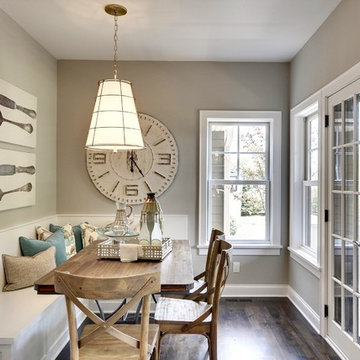
Источник вдохновения для домашнего уюта: кухня-столовая среднего размера в классическом стиле с темным паркетным полом
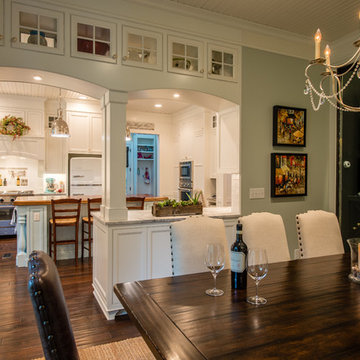
560 bottle wine wall with 9' tall x 14' wide glass enclosed. Hand scraped Hickory flooring showcase the white cabinetry with arches, columns, corbels and glass front doors.
Photo by Mark Hoyle

Linda Hall
Источник вдохновения для домашнего уюта: отдельная столовая среднего размера с синими стенами и полом из известняка без камина
Источник вдохновения для домашнего уюта: отдельная столовая среднего размера с синими стенами и полом из известняка без камина
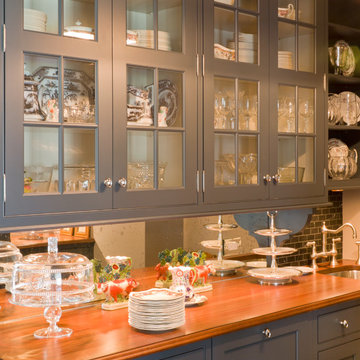
New construction calls for a kitchen done right the first time! A generous layout with multiple work zones – this kitchen works well for the large family. A key requirement of this design was to draw attention to various family heirloom pieces by creating several options for display, and oh, how they steal the show in this kitchen, Peeking through the glass fronted cabinets and perched below the crown molding, the combination of the polished look amid a casual gathering place makes for a lovely kitchen.
Project specs: Cabinets by Quality Custom Cabinetry, Miele appliances including induction cooktop, Wide plank walnut floor, Quarter sawn island cabinets, painted white perimeter cabinets. Leathered granite on the white cabinets and walnut counter top on the island. A large butler's pantry is featured in the background with dark grey paint and a walnut countertop.
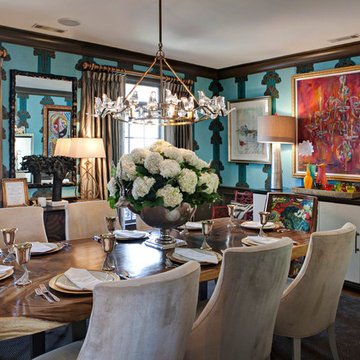
Timeless Memories Studio
Свежая идея для дизайна: отдельная столовая среднего размера в стиле фьюжн с синими стенами и паркетным полом среднего тона без камина - отличное фото интерьера
Свежая идея для дизайна: отдельная столовая среднего размера в стиле фьюжн с синими стенами и паркетным полом среднего тона без камина - отличное фото интерьера
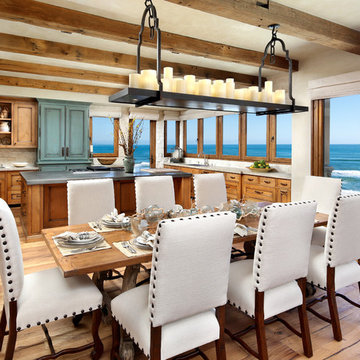
Источник вдохновения для домашнего уюта: кухня-столовая среднего размера в морском стиле с белыми стенами, паркетным полом среднего тона и коричневым полом без камина
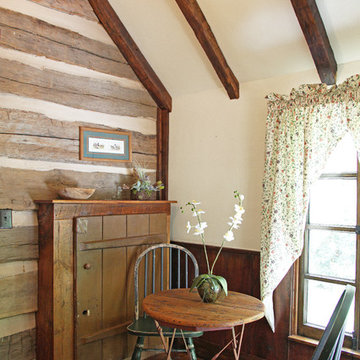
This MossCreek custom designed family retreat features several historically authentic and preserved log cabins that were used as the basis for the design of several individual homes. MossCreek worked closely with the client to develop unique new structures with period-correct details from a remarkable collection of antique homes, all of which were disassembled, moved, and then reassembled at the project site. This project is an excellent example of MossCreek's ability to incorporate the past in to a new home for the ages. Photo by Erwin Loveland
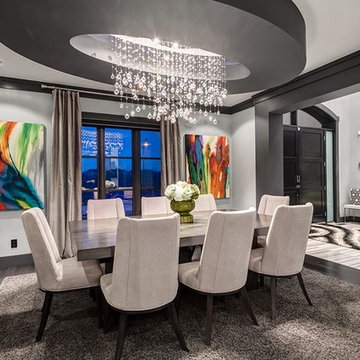
Our Drops of Rain Design is a modern phenomenon. Fine strands of cable cascade creating a dense pattern of faceted crystal spheres. The crystal floats as if to defy gravity, and like a sky of glistening raindrops, this spectacular innovation in crystal lighting gives the impression of great opulence and fashion forward thinking. Each faceted crystal sphere is suspended by its own wire strand that is sturdy enough to hang the crystal, yet thin enough that it almost disappears.
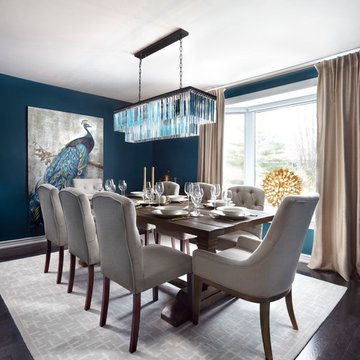
This dining room was designed to create a moody and cozy atmosphere. The dark blue wall colour ads an element of drama, contrasted by a gold branch sculpture on the wall and two sconces on the farther end. A heritage rustic dining table is softened by tufted cream coloured linen dining chairs and accented with gold cutlery.
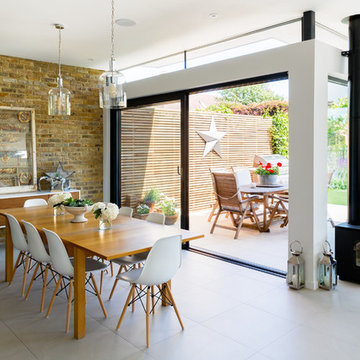
Photo Credit: Andy Beasley
Sliding doors lead onto a tucked away patio area with wood clad wall. Texture and materials create an exciting space with a contrast to the large format grey floor tiles. Exposed brick walls are a great way to make a feature in any space this client did not want to use brick slips so real brick was exposed and the variation in tones makes for a warm and dynamic dining area.
The wrap around glazing and slot window makes the space feel lightweight without overexposing the area.
Wall Colour - Farrow & Ball Strong White.
Floor tiles - Worlds End Tiles (Around £45sqm)
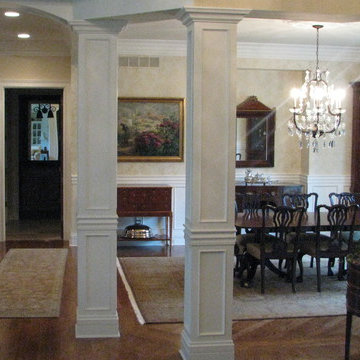
Идея дизайна: большая гостиная-столовая в классическом стиле с бежевыми стенами и паркетным полом среднего тона
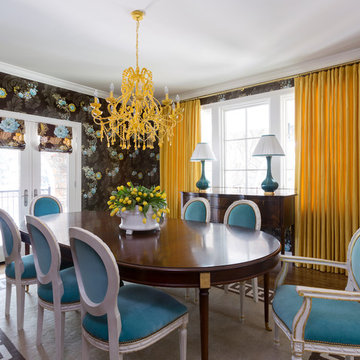
Nancy Nolan
Пример оригинального дизайна: большая отдельная столовая в стиле фьюжн с коричневыми стенами и паркетным полом среднего тона
Пример оригинального дизайна: большая отдельная столовая в стиле фьюжн с коричневыми стенами и паркетным полом среднего тона
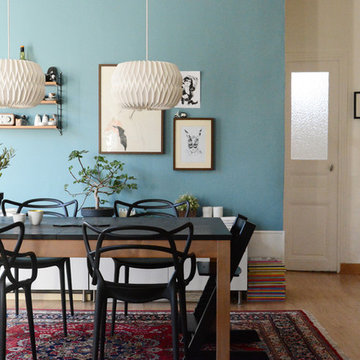
На фото: гостиная-столовая среднего размера в современном стиле с синими стенами и светлым паркетным полом без камина
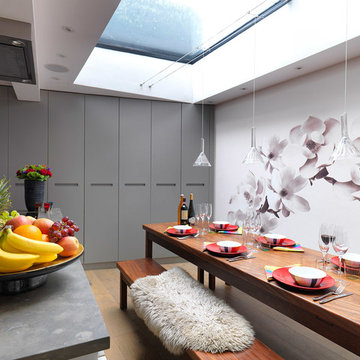
На фото: маленькая кухня-столовая в современном стиле с паркетным полом среднего тона, стандартным камином и разноцветными стенами для на участке и в саду с
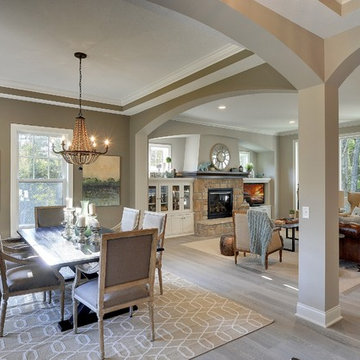
Elegant archways frame the formal dining room at the front of the house. Sophisticated beaded chandelier hangs from the box vault ceiling with crown moulding. Living flows from room to room in this open floor plan. Photography by Spacecrafting
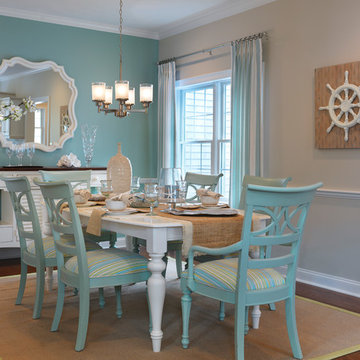
Nat Rea Photography
Источник вдохновения для домашнего уюта: столовая среднего размера в морском стиле с синими стенами и паркетным полом среднего тона
Источник вдохновения для домашнего уюта: столовая среднего размера в морском стиле с синими стенами и паркетным полом среднего тона
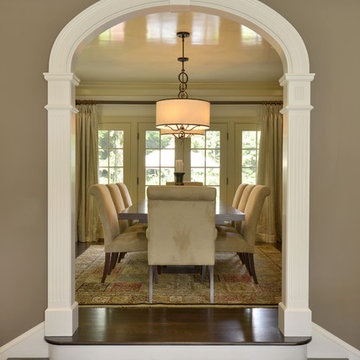
peter krupenye
На фото: отдельная столовая среднего размера в классическом стиле с темным паркетным полом и коричневыми стенами без камина
На фото: отдельная столовая среднего размера в классическом стиле с темным паркетным полом и коричневыми стенами без камина

Interior Design: Muratore Corp Designer, Cindy Bayon | Construction + Millwork: Muratore Corp | Photography: Scott Hargis
Источник вдохновения для домашнего уюта: кухня-столовая среднего размера в стиле лофт с разноцветными стенами и бетонным полом без камина
Источник вдохновения для домашнего уюта: кухня-столовая среднего размера в стиле лофт с разноцветными стенами и бетонным полом без камина

На фото: отдельная столовая среднего размера в стиле кантри с белыми стенами и полом из сланца с
Столовая – фото дизайна интерьера с высоким бюджетом
8