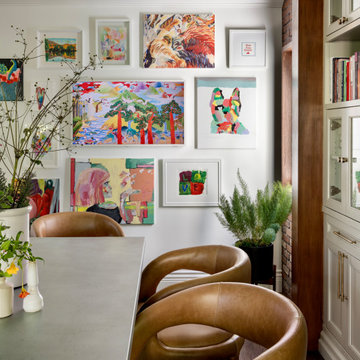Столовая – фото дизайна интерьера с высоким бюджетом
Сортировать:
Бюджет
Сортировать:Популярное за сегодня
101 - 120 из 65 279 фото
1 из 2
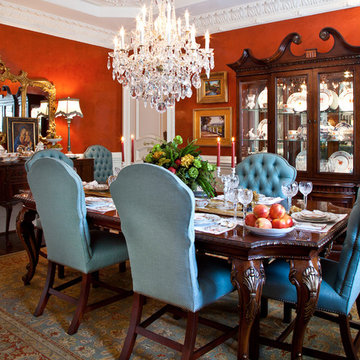
Designed by Gary Riggs
Photo by Mark Herron
Пример оригинального дизайна: отдельная столовая среднего размера в классическом стиле с темным паркетным полом и оранжевыми стенами
Пример оригинального дизайна: отдельная столовая среднего размера в классическом стиле с темным паркетным полом и оранжевыми стенами
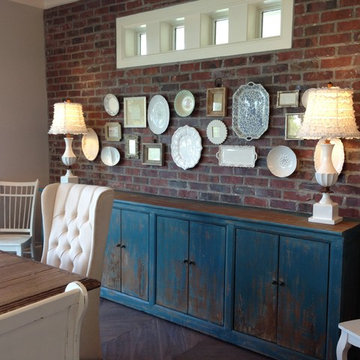
This dining room features a large distressed table flanked by a church pew on one side and mismatched dining room chairs on the other. A large buffet sits against an amazing exposed brick wall. The walls feature old recipes from grandma framed along with grandma's china mixed with some other beautiful pieces. The dining room also has an amazing pressed tin ceiling and Castle Comb wood floors.
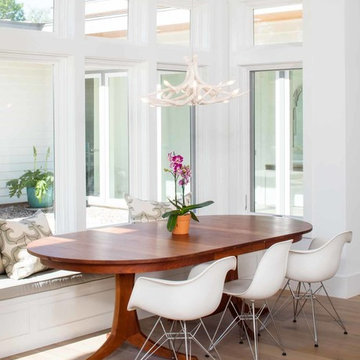
Lars Frazer
На фото: кухня-столовая среднего размера в современном стиле с белыми стенами, паркетным полом среднего тона и коричневым полом без камина с
На фото: кухня-столовая среднего размера в современном стиле с белыми стенами, паркетным полом среднего тона и коричневым полом без камина с
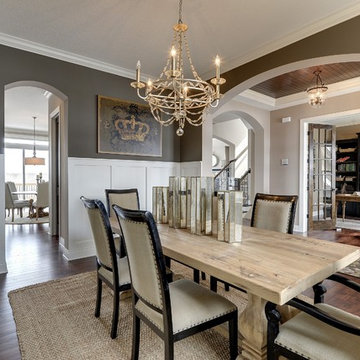
Photography by Spacecrafting.
Rustic wood table and metal center pieces. Chandelier with electric candle bulbs. Suede upholstered chair. White wainscoting and crown moulding. Arched doorways.
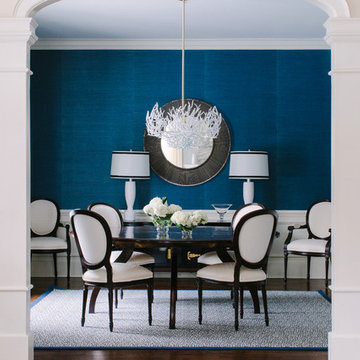
Идея дизайна: отдельная столовая в стиле неоклассика (современная классика) с синими стенами и темным паркетным полом без камина
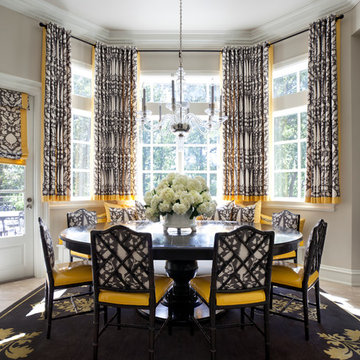
Photography - Nancy Nolan
Walls are Sherwin Williams Wool Skein, drapery and chair back fabric is F. Schumacher, drapery trim is Designers Guild, chandelier is Visual Comfort
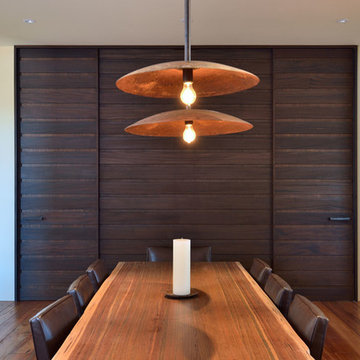
Rectangular live edge dining table with brown leather dining chairs, rusted steel pendant lights, floor to ceiling espresso-stained wood sliding doors, off-white walls and ceilings and heart pine wood floors in modern farmhouse style home in rural Idaho. Photo by Tory Taglio Photography
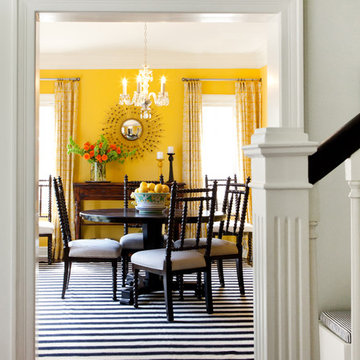
Источник вдохновения для домашнего уюта: отдельная столовая среднего размера в современном стиле с желтыми стенами, темным паркетным полом и коричневым полом
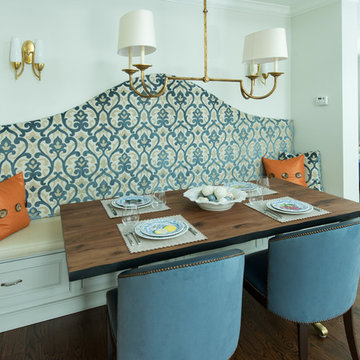
Photos taken by Rob Gulotta
Свежая идея для дизайна: кухня-столовая среднего размера в современном стиле с белыми стенами и темным паркетным полом без камина - отличное фото интерьера
Свежая идея для дизайна: кухня-столовая среднего размера в современном стиле с белыми стенами и темным паркетным полом без камина - отличное фото интерьера
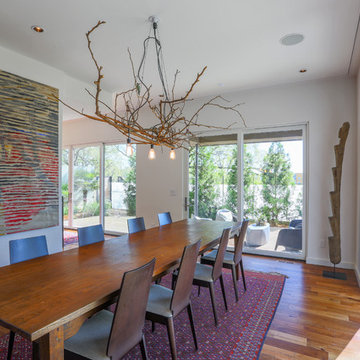
The dining room has view to the pool and to the koi pond
Michael Tavel Photographer
Пример оригинального дизайна: столовая среднего размера в современном стиле с белыми стенами и паркетным полом среднего тона без камина
Пример оригинального дизайна: столовая среднего размера в современном стиле с белыми стенами и паркетным полом среднего тона без камина
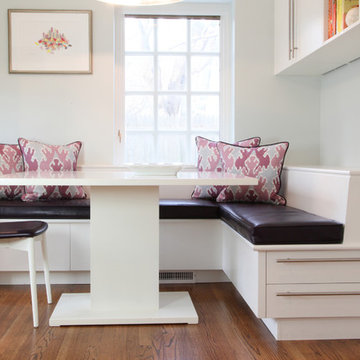
We designed banquette seating with handy storage drawers for this kitchen renovation. Custom table by Ann Kelly Interiors.
Photo: Wendy Concannon
Пример оригинального дизайна: кухня-столовая среднего размера в современном стиле с паркетным полом среднего тона
Пример оригинального дизайна: кухня-столовая среднего размера в современном стиле с паркетным полом среднего тона
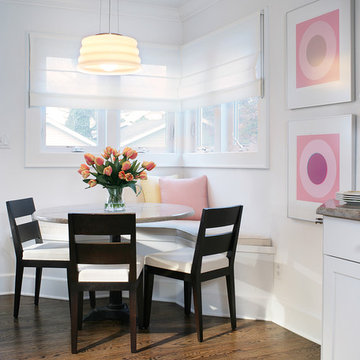
Originally the back porch/laundry room, we incorporated the space into the kitchen and turned it into a corner dining nook with the washer/dryer tucked neatly into the newly-created kitchen laundry closet. We added windows and a banquette for additional storage, as well as a round table along with chairs upholstered in a ribbed pencil stripe fabric in three color ways, also echoed on the pillows.

This Greenlake area home is the result of an extensive collaboration with the owners to recapture the architectural character of the 1920’s and 30’s era craftsman homes built in the neighborhood. Deep overhangs, notched rafter tails, and timber brackets are among the architectural elements that communicate this goal.
Given its modest 2800 sf size, the home sits comfortably on its corner lot and leaves enough room for an ample back patio and yard. An open floor plan on the main level and a centrally located stair maximize space efficiency, something that is key for a construction budget that values intimate detailing and character over size.

The Eagle Harbor Cabin is located on a wooded waterfront property on Lake Superior, at the northerly edge of Michigan’s Upper Peninsula, about 300 miles northeast of Minneapolis.
The wooded 3-acre site features the rocky shoreline of Lake Superior, a lake that sometimes behaves like the ocean. The 2,000 SF cabin cantilevers out toward the water, with a 40-ft. long glass wall facing the spectacular beauty of the lake. The cabin is composed of two simple volumes: a large open living/dining/kitchen space with an open timber ceiling structure and a 2-story “bedroom tower,” with the kids’ bedroom on the ground floor and the parents’ bedroom stacked above.
The interior spaces are wood paneled, with exposed framing in the ceiling. The cabinets use PLYBOO, a FSC-certified bamboo product, with mahogany end panels. The use of mahogany is repeated in the custom mahogany/steel curvilinear dining table and in the custom mahogany coffee table. The cabin has a simple, elemental quality that is enhanced by custom touches such as the curvilinear maple entry screen and the custom furniture pieces. The cabin utilizes native Michigan hardwoods such as maple and birch. The exterior of the cabin is clad in corrugated metal siding, offset by the tall fireplace mass of Montana ledgestone at the east end.
The house has a number of sustainable or “green” building features, including 2x8 construction (40% greater insulation value); generous glass areas to provide natural lighting and ventilation; large overhangs for sun and snow protection; and metal siding for maximum durability. Sustainable interior finish materials include bamboo/plywood cabinets, linoleum floors, locally-grown maple flooring and birch paneling, and low-VOC paints.
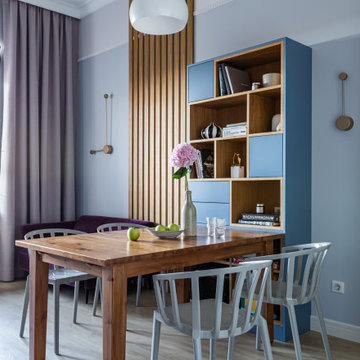
Свежая идея для дизайна: кухня-столовая среднего размера в стиле неоклассика (современная классика) с серыми стенами, полом из ламината и бежевым полом - отличное фото интерьера
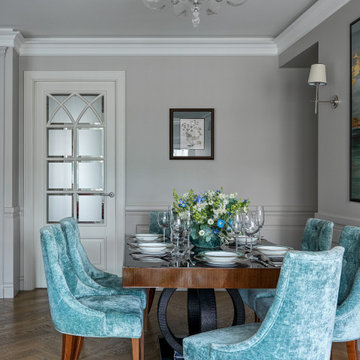
Дизайн-проект реализован Архитектором-Дизайнером Екатериной Ялалтыновой. Комплектация и декорирование - Бюро9. Строительная компания - ООО "Шафт"
На фото: столовая среднего размера в классическом стиле с серыми стенами, светлым паркетным полом и коричневым полом с
На фото: столовая среднего размера в классическом стиле с серыми стенами, светлым паркетным полом и коричневым полом с

На фото: кухня-столовая среднего размера в стиле ретро с белыми стенами, светлым паркетным полом, белым полом и сводчатым потолком с

Interior Design, Custom Furniture Design & Art Curation by Chango & Co.
Construction by G. B. Construction and Development, Inc.
Photography by Jonathan Pilkington
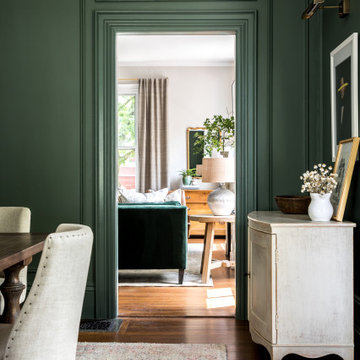
На фото: отдельная столовая в стиле неоклассика (современная классика) с зелеными стенами, темным паркетным полом и коричневым полом с
Столовая – фото дизайна интерьера с высоким бюджетом
6
