Столовая с темным паркетным полом и кессонным потолком – фото дизайна интерьера
Сортировать:
Бюджет
Сортировать:Популярное за сегодня
1 - 20 из 258 фото
1 из 3

Spacecrafting Photography
На фото: огромная гостиная-столовая в классическом стиле с белыми стенами, темным паркетным полом, двусторонним камином, фасадом камина из камня, коричневым полом, кессонным потолком и панелями на стенах
На фото: огромная гостиная-столовая в классическом стиле с белыми стенами, темным паркетным полом, двусторонним камином, фасадом камина из камня, коричневым полом, кессонным потолком и панелями на стенах

Designed for intimate gatherings, this charming oval-shaped dining room offers European appeal with its white-painted brick veneer walls and exquisite ceiling treatment. Visible through the window at left is a well-stocked wine room.
Project Details // Sublime Sanctuary
Upper Canyon, Silverleaf Golf Club
Scottsdale, Arizona
Architecture: Drewett Works
Builder: American First Builders
Interior Designer: Michele Lundstedt
Landscape architecture: Greey | Pickett
Photography: Werner Segarra
https://www.drewettworks.com/sublime-sanctuary/
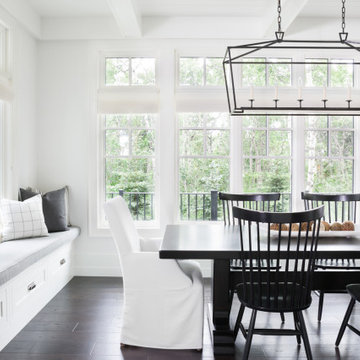
На фото: столовая в стиле неоклассика (современная классика) с белыми стенами, темным паркетным полом, коричневым полом и кессонным потолком с

La salle à manger est située à proximité de l'espace principal du salon, offrant ainsi un emplacement central et convivial pour les repas et les réunions. L'aménagement de la salle à manger est soigneusement intégré dans le concept global de l'espace ouvert, créant une transition fluide entre les différentes zones de vie.
Des éléments de mobilier spécialement sélectionnés, tels qu'une table à manger élégante et des chaises confortables, définissent l'espace de la salle à manger. Les matériaux et les couleurs choisis sont en harmonie avec le reste de la décoration, contribuant à une esthétique cohérente et agréable à vivre.

Wall colour: Grey Moss #234 by Little Greene | Chandelier is the large Rex pendant by Timothy Oulton | Joinery by Luxe Projects London
Источник вдохновения для домашнего уюта: большая гостиная-столовая в стиле неоклассика (современная классика) с серыми стенами, темным паркетным полом, подвесным камином, фасадом камина из камня, коричневым полом, кессонным потолком и панелями на части стены
Источник вдохновения для домашнего уюта: большая гостиная-столовая в стиле неоклассика (современная классика) с серыми стенами, темным паркетным полом, подвесным камином, фасадом камина из камня, коричневым полом, кессонным потолком и панелями на части стены
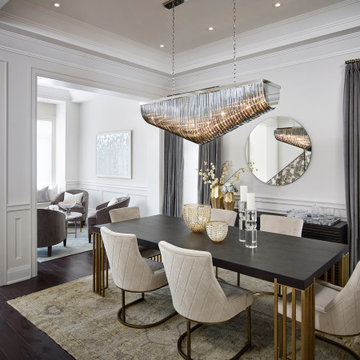
Пример оригинального дизайна: столовая среднего размера в стиле неоклассика (современная классика) с белыми стенами, темным паркетным полом, коричневым полом и кессонным потолком

Dining area to the great room, designed with the focus on the short term rental users wanting to stay in a Texas Farmhouse style.
Стильный дизайн: большая кухня-столовая с серыми стенами, темным паркетным полом, стандартным камином, фасадом камина из кирпича, коричневым полом, кессонным потолком и панелями на части стены - последний тренд
Стильный дизайн: большая кухня-столовая с серыми стенами, темным паркетным полом, стандартным камином, фасадом камина из кирпича, коричневым полом, кессонным потолком и панелями на части стены - последний тренд
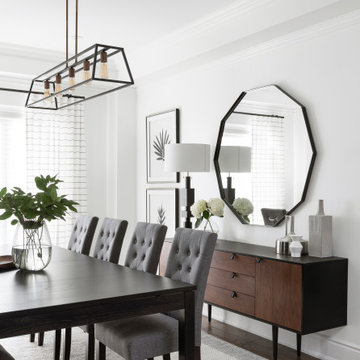
На фото: столовая среднего размера в стиле модернизм с белыми стенами, темным паркетным полом и кессонным потолком с

The client wanted to change the color scheme and punch up the style with accessories such as curtains, rugs, and flowers. The couple had the entire downstairs painted and installed new light fixtures throughout.
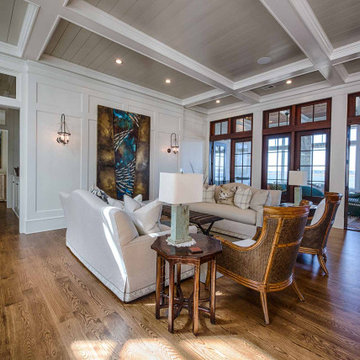
Coffered ceiling, white oak floors, wainscoting, custom light fixtures.
На фото: гостиная-столовая с белыми стенами, темным паркетным полом, коричневым полом, кессонным потолком и панелями на стенах с
На фото: гостиная-столовая с белыми стенами, темным паркетным полом, коричневым полом, кессонным потолком и панелями на стенах с
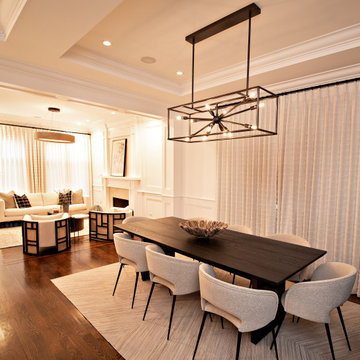
На фото: столовая среднего размера в современном стиле с белыми стенами, темным паркетным полом, коричневым полом и кессонным потолком
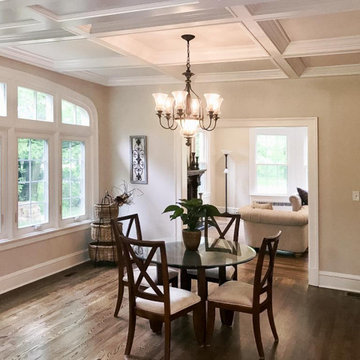
This near century old Neoclassical colonial was fully restored including a family room addition, extensive alterations to the existing floorplan, new gourmet kitchen with informal dining with box beam ceiling, new master suite and much custom trim and detailed built ins.
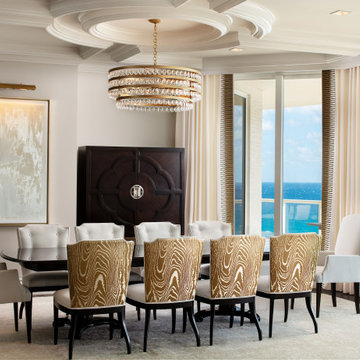
The dining area in this luxury high-rise seats ten. The color on the patterned backs of the dining chairs echo the brass and gold accents used throughout the space.
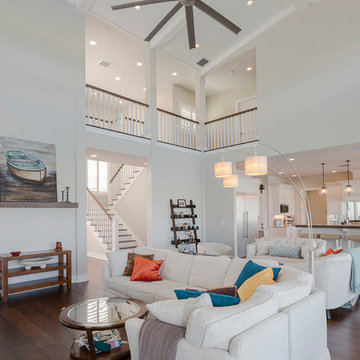
Идея дизайна: столовая в морском стиле с белыми стенами, темным паркетным полом, коричневым полом и кессонным потолком без камина
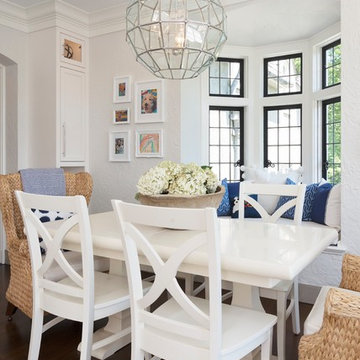
The dining space, connected to the kitchen offers the same bright white cabinets and additional bench seating.
Стильный дизайн: огромная кухня-столовая в классическом стиле с темным паркетным полом, коричневым полом и кессонным потолком - последний тренд
Стильный дизайн: огромная кухня-столовая в классическом стиле с темным паркетным полом, коричневым полом и кессонным потолком - последний тренд
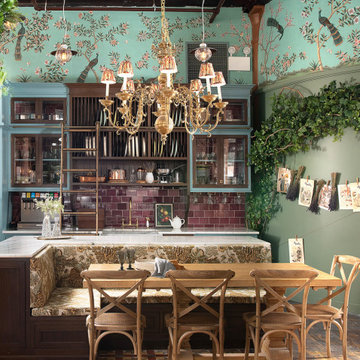
Пример оригинального дизайна: большая столовая в викторианском стиле с темным паркетным полом, разноцветным полом и кессонным потолком

Traditional formal dining, moldings, fireplace, marble surround gas fireplace, dark hardwood floors
Идея дизайна: большая гостиная-столовая в классическом стиле с синими стенами, темным паркетным полом, стандартным камином, фасадом камина из камня, коричневым полом и кессонным потолком
Идея дизайна: большая гостиная-столовая в классическом стиле с синими стенами, темным паркетным полом, стандартным камином, фасадом камина из камня, коричневым полом и кессонным потолком
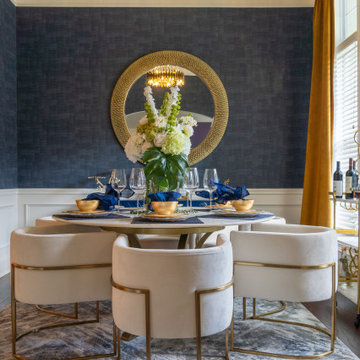
Источник вдохновения для домашнего уюта: кухня-столовая среднего размера в современном стиле с синими стенами, темным паркетным полом, кессонным потолком и обоями на стенах

This 2-story home includes a 3- car garage with mudroom entry, an inviting front porch with decorative posts, and a screened-in porch. The home features an open floor plan with 10’ ceilings on the 1st floor and impressive detailing throughout. A dramatic 2-story ceiling creates a grand first impression in the foyer, where hardwood flooring extends into the adjacent formal dining room elegant coffered ceiling accented by craftsman style wainscoting and chair rail. Just beyond the Foyer, the great room with a 2-story ceiling, the kitchen, breakfast area, and hearth room share an open plan. The spacious kitchen includes that opens to the breakfast area, quartz countertops with tile backsplash, stainless steel appliances, attractive cabinetry with crown molding, and a corner pantry. The connecting hearth room is a cozy retreat that includes a gas fireplace with stone surround and shiplap. The floor plan also includes a study with French doors and a convenient bonus room for additional flexible living space. The first-floor owner’s suite boasts an expansive closet, and a private bathroom with a shower, freestanding tub, and double bowl vanity. On the 2nd floor is a versatile loft area overlooking the great room, 2 full baths, and 3 bedrooms with spacious closets.
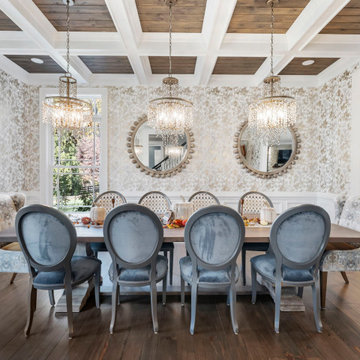
custom wall design, high-end,
Идея дизайна: столовая в стиле неоклассика (современная классика) с серебряными стенами, темным паркетным полом, коричневым полом, кессонным потолком и обоями на стенах
Идея дизайна: столовая в стиле неоклассика (современная классика) с серебряными стенами, темным паркетным полом, коричневым полом, кессонным потолком и обоями на стенах
Столовая с темным паркетным полом и кессонным потолком – фото дизайна интерьера
1