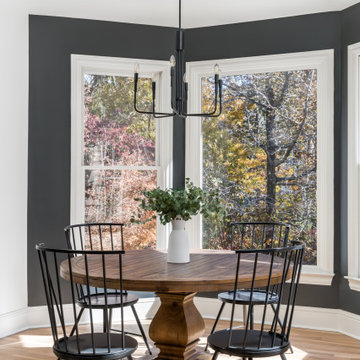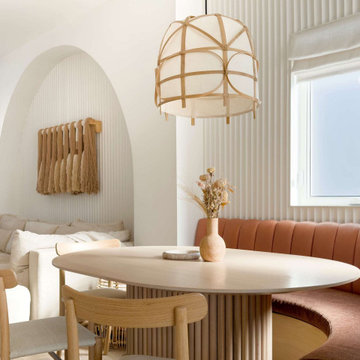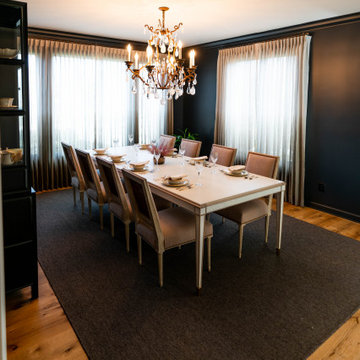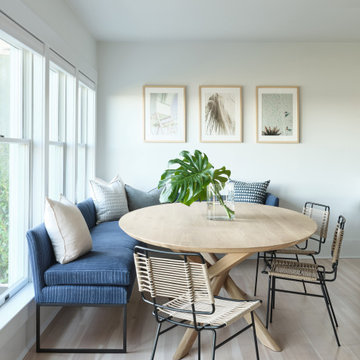Столовая с светлым паркетным полом – фото дизайна интерьера с высоким бюджетом
Сортировать:
Бюджет
Сортировать:Популярное за сегодня
1 - 20 из 11 623 фото
1 из 3

Стильный дизайн: столовая среднего размера в стиле неоклассика (современная классика) с с кухонным уголком, черными стенами и светлым паркетным полом - последний тренд

In this NYC pied-à-terre new build for empty nesters, architectural details, strategic lighting, dramatic wallpapers, and bespoke furnishings converge to offer an exquisite space for entertaining and relaxation.
This open-concept living/dining space features a soothing neutral palette that sets the tone, complemented by statement lighting and thoughtfully selected comfortable furniture. This harmonious design creates an inviting atmosphere for both relaxation and stylish entertaining.
---
Our interior design service area is all of New York City including the Upper East Side and Upper West Side, as well as the Hamptons, Scarsdale, Mamaroneck, Rye, Rye City, Edgemont, Harrison, Bronxville, and Greenwich CT.
For more about Darci Hether, see here: https://darcihether.com/
To learn more about this project, see here: https://darcihether.com/portfolio/bespoke-nyc-pied-à-terre-interior-design

Идея дизайна: гостиная-столовая среднего размера в стиле фьюжн с светлым паркетным полом, фасадом камина из камня и бежевым полом

Источник вдохновения для домашнего уюта: большая отдельная столовая в стиле неоклассика (современная классика) с серыми стенами, светлым паркетным полом, коричневым полом, стандартным камином, фасадом камина из дерева, балками на потолке и панелями на стенах

This beautiful custom home built by Bowlin Built and designed by Boxwood Avenue in the Reno Tahoe area features creamy walls painted with Benjamin Moore's Swiss Coffee and white oak custom cabinetry. This dining room design is complete with a custom floating brass bistro bar and gorgeous brass light fixture.

Photography Anna Zagorodna
На фото: маленькая отдельная столовая в стиле ретро с синими стенами, светлым паркетным полом, стандартным камином, фасадом камина из плитки и коричневым полом для на участке и в саду с
На фото: маленькая отдельная столовая в стиле ретро с синими стенами, светлым паркетным полом, стандартным камином, фасадом камина из плитки и коричневым полом для на участке и в саду с

The dining table has been positioned so that you look directly out across the garden and yet a strong connection with the kitchen has been maintained allowing the space to feel complete

Dining Room Remodel. Custom Dining Table and Buffet. Custom Designed Wall incorporates double sided fireplace/hearth and mantle and shelving wrapping to living room side of the wall. Privacy wall separates entry from dining room with custom glass panels for light and space for art display. New recessed lighting brightens the space with a Nelson Cigar Pendant pays homage to the home's mid-century roots.
photo by Chuck Espinoza

Breakfast area is in corner of kitchen bump-out with the best sun. Bench has a sloped beadboard back. There are deep drawers at ends of bench and a lift top section in middle. Trestle table is 60 x 32 inches, built in cherry to match cabinets, and also our design. Beadboard walls are painted BM "Pale Sea Mist" with BM "Atrium White" trim. David Whelan photo

Bright and airy sophisticated dining room
Источник вдохновения для домашнего уюта: гостиная-столовая среднего размера в современном стиле с белыми стенами, светлым паркетным полом, стандартным камином, фасадом камина из плитки и сводчатым потолком
Источник вдохновения для домашнего уюта: гостиная-столовая среднего размера в современном стиле с белыми стенами, светлым паркетным полом, стандартным камином, фасадом камина из плитки и сводчатым потолком

Идея дизайна: маленькая столовая в современном стиле с с кухонным уголком, белыми стенами и светлым паркетным полом для на участке и в саду

Источник вдохновения для домашнего уюта: столовая среднего размера в современном стиле с с кухонным уголком, серыми стенами, светлым паркетным полом, бежевым полом и обоями на стенах без камина

Au cœur de la place du Pin à Nice, cet appartement autrefois sombre et délabré a été métamorphosé pour faire entrer la lumière naturelle. Nous avons souhaité créer une architecture à la fois épurée, intimiste et chaleureuse. Face à son état de décrépitude, une rénovation en profondeur s’imposait, englobant la refonte complète du plancher et des travaux de réfection structurale de grande envergure.
L’une des transformations fortes a été la dépose de la cloison qui séparait autrefois le salon de l’ancienne chambre, afin de créer un double séjour. D’un côté une cuisine en bois au design minimaliste s’associe harmonieusement à une banquette cintrée, qui elle, vient englober une partie de la table à manger, en référence à la restauration. De l’autre côté, l’espace salon a été peint dans un blanc chaud, créant une atmosphère pure et une simplicité dépouillée. L’ensemble de ce double séjour est orné de corniches et une cimaise partiellement cintrée encadre un miroir, faisant de cet espace le cœur de l’appartement.
L’entrée, cloisonnée par de la menuiserie, se détache visuellement du double séjour. Dans l’ancien cellier, une salle de douche a été conçue, avec des matériaux naturels et intemporels. Dans les deux chambres, l’ambiance est apaisante avec ses lignes droites, la menuiserie en chêne et les rideaux sortants du plafond agrandissent visuellement l’espace, renforçant la sensation d’ouverture et le côté épuré.

The beautiful barrel and wood ceiling treatments along with the wood herringbone floor pattern help clearly define the separate living areas.
Свежая идея для дизайна: большая гостиная-столовая в стиле модернизм с белыми стенами, светлым паркетным полом, стандартным камином и разноцветным полом - отличное фото интерьера
Свежая идея для дизайна: большая гостиная-столовая в стиле модернизм с белыми стенами, светлым паркетным полом, стандартным камином и разноцветным полом - отличное фото интерьера

La cheminée est en réalité un poêle à bois auquel on a donné un aspect de cheminée traditionnelle.
Свежая идея для дизайна: большая гостиная-столовая в стиле кантри с белыми стенами, балками на потолке, светлым паркетным полом, печью-буржуйкой и бежевым полом - отличное фото интерьера
Свежая идея для дизайна: большая гостиная-столовая в стиле кантри с белыми стенами, балками на потолке, светлым паркетным полом, печью-буржуйкой и бежевым полом - отличное фото интерьера

Modern Dining Room in an open floor plan, sits between the Living Room, Kitchen and Backyard Patio. The modern electric fireplace wall is finished in distressed grey plaster. Modern Dining Room Furniture in Black and white is paired with a sculptural glass chandelier. Floor to ceiling windows and modern sliding glass doors expand the living space to the outdoors.

На фото: гостиная-столовая среднего размера в стиле неоклассика (современная классика) с черными стенами и светлым паркетным полом

Источник вдохновения для домашнего уюта: большая гостиная-столовая в стиле ретро с светлым паркетным полом, двусторонним камином, фасадом камина из кирпича и деревянным потолком

Built in banquette seating in open style dining. Featuring beautiful pendant light and seat upholstery with decorative scatter cushions.
Стильный дизайн: маленькая столовая в морском стиле с с кухонным уголком, белыми стенами, светлым паркетным полом, коричневым полом, сводчатым потолком и стенами из вагонки для на участке и в саду - последний тренд
Стильный дизайн: маленькая столовая в морском стиле с с кухонным уголком, белыми стенами, светлым паркетным полом, коричневым полом, сводчатым потолком и стенами из вагонки для на участке и в саду - последний тренд

Interior Design, Custom Furniture Design & Art Curation by Chango & Co.
Construction by G. B. Construction and Development, Inc.
Photography by Jonathan Pilkington
Столовая с светлым паркетным полом – фото дизайна интерьера с высоким бюджетом
1