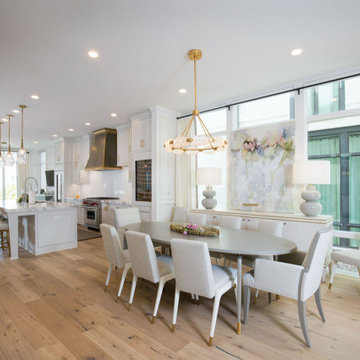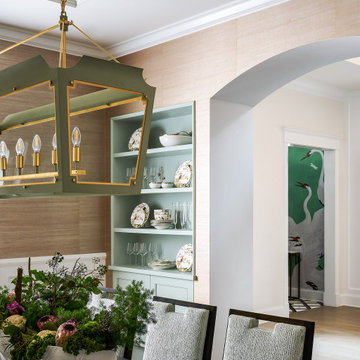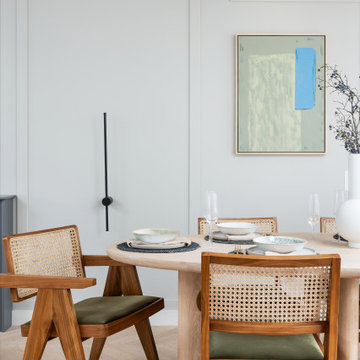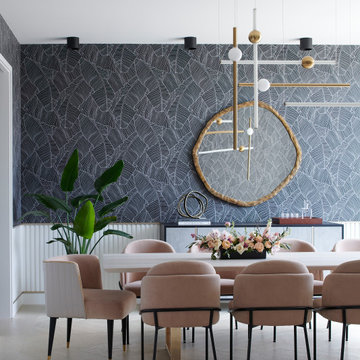Столовая с светлым паркетным полом и любой отделкой стен – фото дизайна интерьера
Сортировать:
Бюджет
Сортировать:Популярное за сегодня
1 - 20 из 2 502 фото
1 из 3

Dining room featuring light white oak flooring, custom built-in bench for additional seating, bookscases featuring wood shelves, horizontal shiplap walls, and a mushroom board ceiling.

Свежая идея для дизайна: отдельная столовая в стиле неоклассика (современная классика) с бежевыми стенами, светлым паркетным полом, бежевым полом, многоуровневым потолком и панелями на стенах - отличное фото интерьера

Modern family and dining room with built-in media unit.
Источник вдохновения для домашнего уюта: большая гостиная-столовая в стиле модернизм с бежевыми стенами, светлым паркетным полом, бежевым полом и панелями на части стены без камина
Источник вдохновения для домашнего уюта: большая гостиная-столовая в стиле модернизм с бежевыми стенами, светлым паркетным полом, бежевым полом и панелями на части стены без камина

Свежая идея для дизайна: столовая среднего размера в современном стиле с с кухонным уголком, серыми стенами, светлым паркетным полом, бежевым полом и обоями на стенах без камина - отличное фото интерьера

Dining room featuring built in cabinetry and seating with storage. Great little reading nook.
VJ panelling in Dulux Kimberley Tree
Свежая идея для дизайна: гостиная-столовая среднего размера в морском стиле с белыми стенами, светлым паркетным полом и панелями на части стены - отличное фото интерьера
Свежая идея для дизайна: гостиная-столовая среднего размера в морском стиле с белыми стенами, светлым паркетным полом и панелями на части стены - отличное фото интерьера

Ici l'espace repas fait aussi office de bureau! la table console se déplie en largeur et peut ainsi recevoir jusqu'à 6 convives mais également être utilisée comme bureau confortable pour l'étudiante qui occupe les lieux. La pièce de vie est séparée de l'espace nuit par un ensemble de menuiseries sur mesure comprenant une niche ouverte avec prises intégrées et un claustra de séparation graphique et aéré pour une perception d'espace optimale et graphique (papier peint en arrière plan)

A pair of brass swing arm wall sconces are mounted over custom built-in cabinets and stacked oak floating shelves. The texture and sheen of the square, hand-made, Zellige tile backsplash provides visual interest and design style while large windows offer spectacular views of the property creating an enjoyable and relaxed atmosphere for dining and entertaining.

Свежая идея для дизайна: столовая в современном стиле с с кухонным уголком, серыми стенами, светлым паркетным полом, бежевым полом и панелями на части стены без камина - отличное фото интерьера

Liadesign
На фото: большая гостиная-столовая в современном стиле с серыми стенами, светлым паркетным полом и обоями на стенах
На фото: большая гостиная-столовая в современном стиле с серыми стенами, светлым паркетным полом и обоями на стенах

This family home is nestled in the mountains with extensive views of Mt. Tamalpais. HSH Interiors created an effortlessly elegant space with playful patterns that accentuate the surrounding natural environment. Sophisticated furnishings combined with cheerful colors create an east coast meets west coast feeling throughout the house.

Residential Project at Yellowstone Club
Свежая идея для дизайна: большая столовая в стиле рустика с бежевыми стенами, светлым паркетным полом, коричневым полом и деревянными стенами - отличное фото интерьера
Свежая идея для дизайна: большая столовая в стиле рустика с бежевыми стенами, светлым паркетным полом, коричневым полом и деревянными стенами - отличное фото интерьера

The before and after images show the transformation of our extension project in Maida Vale, West London. The family home was redesigned with a rear extension to create a new kitchen and dining area. Light floods in through the skylight and sliding glass doors by @maxlightltd by which open out onto the garden. The bespoke banquette seating with a soft grey fabric offers plenty of room for the family and provides useful storage.

Свежая идея для дизайна: большая гостиная-столовая в современном стиле с белыми стенами, светлым паркетным полом, разноцветным полом и панелями на стенах без камина - отличное фото интерьера

When one thing leads to another...and another...and another...
This fun family of 5 humans and one pup enlisted us to do a simple living room/dining room upgrade. Those led to updating the kitchen with some simple upgrades. (Thanks to Superior Tile and Stone) And that led to a total primary suite gut and renovation (Thanks to Verity Kitchens and Baths). When we were done, they sold their now perfect home and upgraded to the Beach Modern one a few galleries back. They might win the award for best Before/After pics in both projects! We love working with them and are happy to call them our friends.
Design by Eden LA Interiors
Photo by Kim Pritchard Photography

Pastel colors infuse the room with a calming softness while adding a tinge of color.
Пример оригинального дизайна: столовая среднего размера в стиле неоклассика (современная классика) с светлым паркетным полом и обоями на стенах
Пример оригинального дизайна: столовая среднего размера в стиле неоклассика (современная классика) с светлым паркетным полом и обоями на стенах

Свежая идея для дизайна: столовая в современном стиле с белыми стенами, светлым паркетным полом, бежевым полом и панелями на части стены - отличное фото интерьера

This new build architectural gem required a sensitive approach to balance the strong modernist language with the personal, emotive feel desired by the clients.
Taking inspiration from the California MCM aesthetic, we added bold colour blocking, interesting textiles and patterns, and eclectic lighting to soften the glazing, crisp detailing and linear forms. With a focus on juxtaposition and contrast, we played with the ‘mix’; utilising a blend of new & vintage pieces, differing shapes & textures, and touches of whimsy for a lived in feel.

Stylish study area with engineered wood flooring from Chaunceys Timber Flooring
На фото: маленькая кухня-столовая в стиле кантри с светлым паркетным полом и панелями на части стены для на участке и в саду
На фото: маленькая кухня-столовая в стиле кантри с светлым паркетным полом и панелями на части стены для на участке и в саду

На фото: большая кухня-столовая в морском стиле с белыми стенами, светлым паркетным полом, стандартным камином, фасадом камина из бетона, бежевым полом и стенами из вагонки с

Источник вдохновения для домашнего уюта: большая отдельная столовая в современном стиле с черными стенами, светлым паркетным полом, бежевым полом и обоями на стенах
Столовая с светлым паркетным полом и любой отделкой стен – фото дизайна интерьера
1