Столовая с светлым паркетным полом – фото дизайна интерьера
Сортировать:
Бюджет
Сортировать:Популярное за сегодня
61 - 80 из 50 985 фото
1 из 2
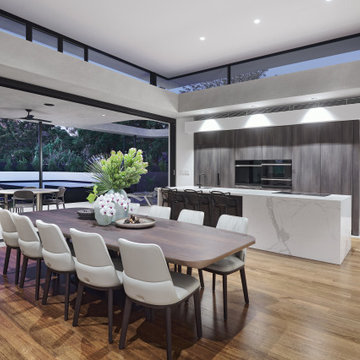
Пример оригинального дизайна: большая кухня-столовая в современном стиле с серыми стенами, светлым паркетным полом и бежевым полом

Источник вдохновения для домашнего уюта: большая отдельная столовая в стиле неоклассика (современная классика) с белыми стенами, светлым паркетным полом, стандартным камином, фасадом камина из камня и бежевым полом
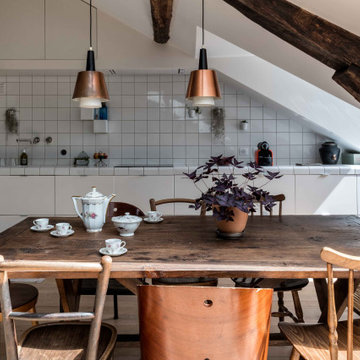
Источник вдохновения для домашнего уюта: гостиная-столовая среднего размера в стиле фьюжн с светлым паркетным полом и бежевым полом

Dining room featuring light white oak flooring, custom built-in bench for additional seating, horizontal shiplap walls, and a mushroom board ceiling.
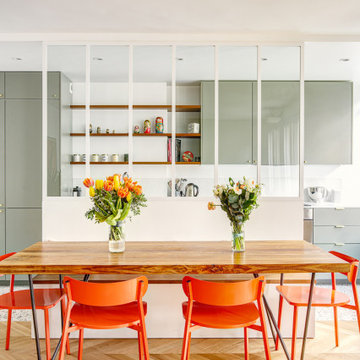
Стильный дизайн: гостиная-столовая в современном стиле с белыми стенами, светлым паркетным полом и бежевым полом - последний тренд

Источник вдохновения для домашнего уюта: кухня-столовая в современном стиле с серыми стенами, светлым паркетным полом и бежевым полом

На фото: столовая в морском стиле с белыми стенами, светлым паркетным полом, двусторонним камином, бежевым полом и сводчатым потолком
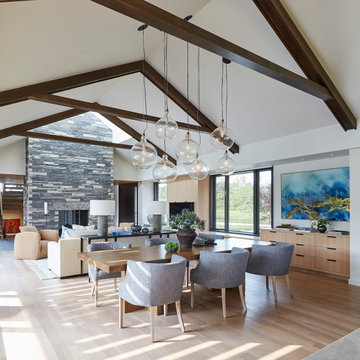
На фото: большая кухня-столовая в стиле модернизм с белыми стенами, светлым паркетным полом и коричневым полом с

This project is the result of research and work lasting several months. This magnificent Haussmannian apartment will inspire you if you are looking for refined and original inspiration.
Here the lights are decorative objects in their own right. Sometimes they take the form of a cloud in the children's room, delicate bubbles in the parents' or floating halos in the living rooms.
The majestic kitchen completely hugs the long wall. It is a unique creation by eggersmann by Paul & Benjamin. A very important piece for the family, it has been designed both to allow them to meet and to welcome official invitations.
The master bathroom is a work of art. There is a minimalist Italian stone shower. Wood gives the room a chic side without being too conspicuous. It is the same wood used for the construction of boats: solid, noble and above all waterproof.

Стильный дизайн: кухня-столовая в современном стиле с белыми стенами, светлым паркетным полом и бежевым полом без камина - последний тренд
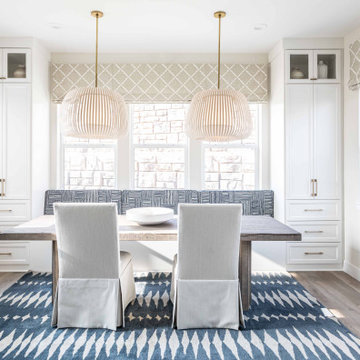
На фото: маленькая кухня-столовая в стиле неоклассика (современная классика) с светлым паркетным полом и белыми стенами без камина для на участке и в саду
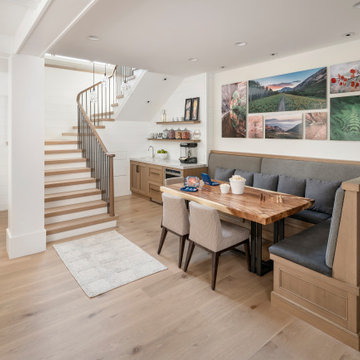
Стильный дизайн: большая столовая в стиле кантри с белыми стенами, светлым паркетным полом и бежевым полом - последний тренд
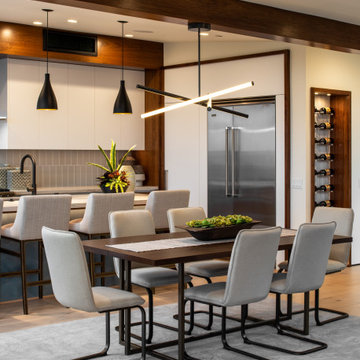
Open dining space between Kitchen and Great Room.
Идея дизайна: гостиная-столовая среднего размера в современном стиле с белыми стенами, светлым паркетным полом и бежевым полом без камина
Идея дизайна: гостиная-столовая среднего размера в современном стиле с белыми стенами, светлым паркетным полом и бежевым полом без камина
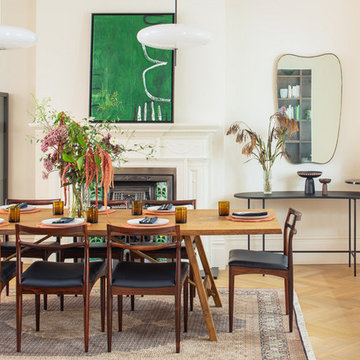
На фото: отдельная столовая в стиле неоклассика (современная классика) с белыми стенами, светлым паркетным полом, стандартным камином и бежевым полом
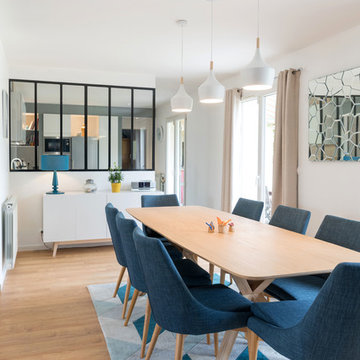
Идея дизайна: большая гостиная-столовая в современном стиле с белыми стенами, светлым паркетным полом и бежевым полом без камина
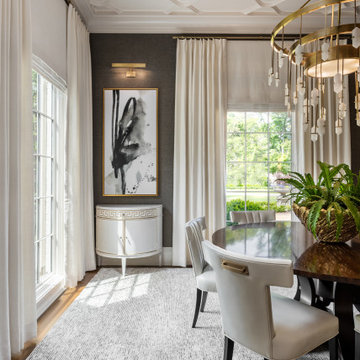
Идея дизайна: большая отдельная столовая в стиле неоклассика (современная классика) с белыми стенами, светлым паркетным полом и бежевым полом без камина

Источник вдохновения для домашнего уюта: столовая в скандинавском стиле с белыми стенами, светлым паркетным полом, печью-буржуйкой и белым полом
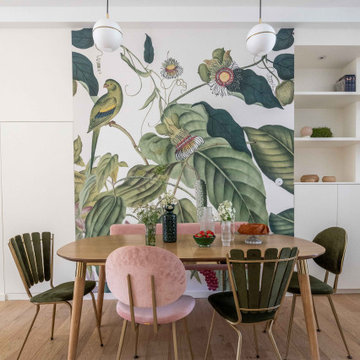
На фото: столовая в морском стиле с разноцветными стенами и светлым паркетным полом без камина с

Идея дизайна: отдельная столовая в морском стиле с бежевыми стенами, светлым паркетным полом, двусторонним камином и фасадом камина из кирпича
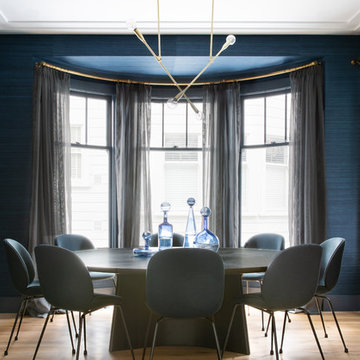
Intentional. Elevated. Artisanal.
With three children under the age of 5, our clients were starting to feel the confines of their Pacific Heights home when the expansive 1902 Italianate across the street went on the market. After learning the home had been recently remodeled, they jumped at the chance to purchase a move-in ready property. We worked with them to infuse the already refined, elegant living areas with subtle edginess and handcrafted details, and also helped them reimagine unused space to delight their little ones.
Elevated furnishings on the main floor complement the home’s existing high ceilings, modern brass bannisters and extensive walnut cabinetry. In the living room, sumptuous emerald upholstery on a velvet side chair balances the deep wood tones of the existing baby grand. Minimally and intentionally accessorized, the room feels formal but still retains a sharp edge—on the walls moody portraiture gets irreverent with a bold paint stroke, and on the the etagere, jagged crystals and metallic sculpture feel rugged and unapologetic. Throughout the main floor handcrafted, textured notes are everywhere—a nubby jute rug underlies inviting sofas in the family room and a half-moon mirror in the living room mixes geometric lines with flax-colored fringe.
On the home’s lower level, we repurposed an unused wine cellar into a well-stocked craft room, with a custom chalkboard, art-display area and thoughtful storage. In the adjoining space, we installed a custom climbing wall and filled the balance of the room with low sofas, plush area rugs, poufs and storage baskets, creating the perfect space for active play or a quiet reading session. The bold colors and playful attitudes apparent in these spaces are echoed upstairs in each of the children’s imaginative bedrooms.
Architect + Developer: McMahon Architects + Studio, Photographer: Suzanna Scott Photography
Столовая с светлым паркетным полом – фото дизайна интерьера
4