Столовая с светлым паркетным полом – фото дизайна интерьера класса люкс
Сортировать:
Бюджет
Сортировать:Популярное за сегодня
1 - 20 из 3 305 фото
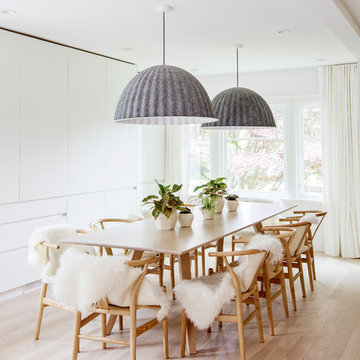
Photo by Janis Nicolay
Источник вдохновения для домашнего уюта: большая столовая в скандинавском стиле с белыми стенами, светлым паркетным полом и бежевым полом без камина
Источник вдохновения для домашнего уюта: большая столовая в скандинавском стиле с белыми стенами, светлым паркетным полом и бежевым полом без камина
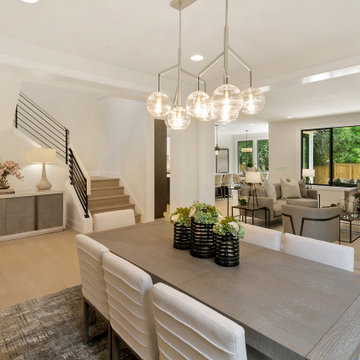
Свежая идея для дизайна: кухня-столовая среднего размера в стиле модернизм с белыми стенами и светлым паркетным полом - отличное фото интерьера
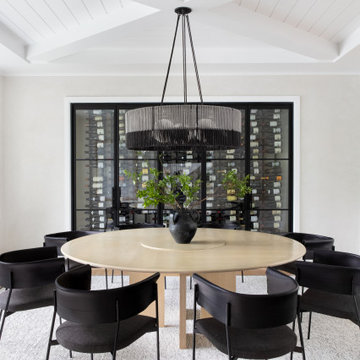
Advisement + Design - Construction advisement, custom millwork & custom furniture design, interior design & art curation by Chango & Co.
Стильный дизайн: большая отдельная столовая в стиле неоклассика (современная классика) с бежевыми стенами, светлым паркетным полом и коричневым полом без камина - последний тренд
Стильный дизайн: большая отдельная столовая в стиле неоклассика (современная классика) с бежевыми стенами, светлым паркетным полом и коричневым полом без камина - последний тренд

На фото: большая отдельная столовая в стиле неоклассика (современная классика) с белыми стенами, светлым паркетным полом, стандартным камином, фасадом камина из камня и бежевым полом
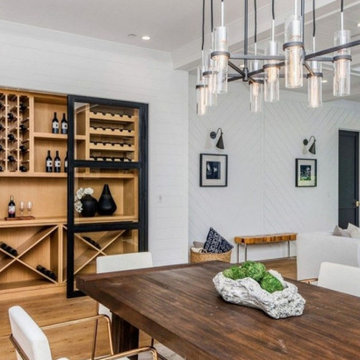
Meticulous craftsmanship and attention to detail abound in this newly constructed east-coast traditional home. The private, gated estate has 6 bedrooms and 9 bathrooms beautifully situated on a lot over 16,000 square feet. An entertainer's paradise, this home has an elevator, gourmet chef's kitchen, wine cellar, indoor sauna and Jacuzzi, outdoor BBQ and fire pit, sun-drenched pool and sports court. The home is a fully equipped Control 4 Smart Home boasting high ceilings and custom cabinetry throughout.

Roehner Ryan
Идея дизайна: большая гостиная-столовая в стиле кантри с светлым паркетным полом, бежевым полом и белыми стенами
Идея дизайна: большая гостиная-столовая в стиле кантри с светлым паркетным полом, бежевым полом и белыми стенами
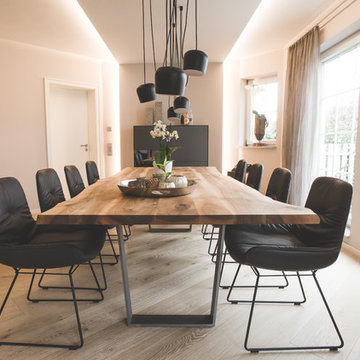
Fenchel Wohnfaszination GmbH
Идея дизайна: гостиная-столовая среднего размера в современном стиле с светлым паркетным полом, белыми стенами и бежевым полом
Идея дизайна: гостиная-столовая среднего размера в современном стиле с светлым паркетным полом, белыми стенами и бежевым полом

Nick Springett Photography
На фото: отдельная столовая среднего размера в современном стиле с двусторонним камином, бежевыми стенами, светлым паркетным полом и фасадом камина из плитки
На фото: отдельная столовая среднего размера в современном стиле с двусторонним камином, бежевыми стенами, светлым паркетным полом и фасадом камина из плитки
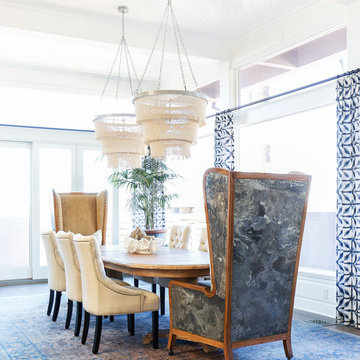
AFTER: DINING ROOM | We removed the etched glass windows that ran throughout the main floor. We completely redesigned the staircase getting rid of the faux bamboo handrails and replacing them with solid maple handrails and hand forged iron detailing. New dark hardwood floors replace the previous travertine flooring. We replaced the existing lighting with double coco bead chandeliers and added custom drapery for a pop of color. | Renovations + Design by Blackband Design | Photography by Tessa Neustadt

Builder: John Kraemer & Sons, Inc. - Architect: Charlie & Co. Design, Ltd. - Interior Design: Martha O’Hara Interiors - Photo: Spacecrafting Photography
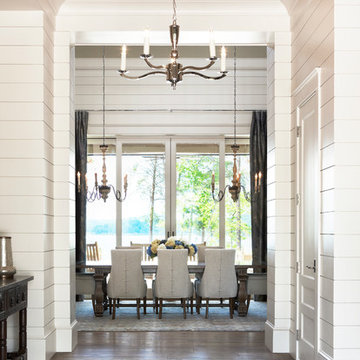
Lake Front Country Estate Foyer, designed by Tom Markalunas, built by Resort Custom Homes. Photography by Racheal Boling
Идея дизайна: огромная столовая в классическом стиле с белыми стенами и светлым паркетным полом
Идея дизайна: огромная столовая в классическом стиле с белыми стенами и светлым паркетным полом
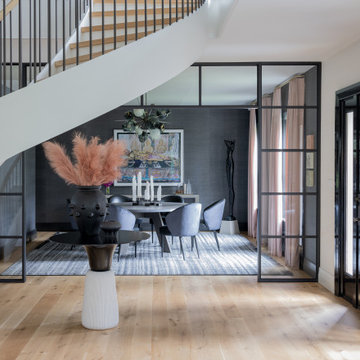
Photography by Michael J. Lee Photography
На фото: большая отдельная столовая в современном стиле с серыми стенами, светлым паркетным полом и обоями на стенах с
На фото: большая отдельная столовая в современном стиле с серыми стенами, светлым паркетным полом и обоями на стенах с
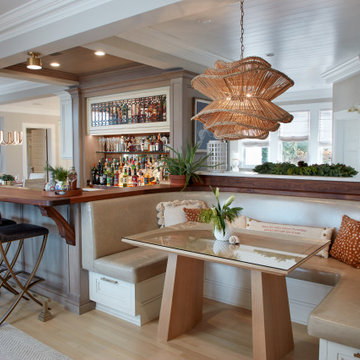
Источник вдохновения для домашнего уюта: большая столовая в стиле неоклассика (современная классика) с светлым паркетным полом, с кухонным уголком, бежевыми стенами и бежевым полом
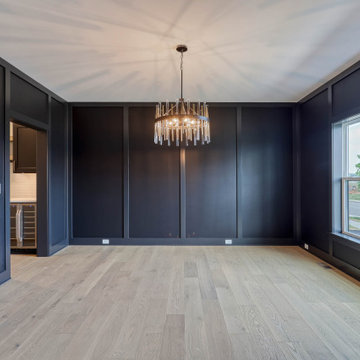
formal dining room with wall detail
Пример оригинального дизайна: большая отдельная столовая в стиле ретро с черными стенами, светлым паркетным полом, панелями на части стены и коричневым полом
Пример оригинального дизайна: большая отдельная столовая в стиле ретро с черными стенами, светлым паркетным полом, панелями на части стены и коричневым полом

This brownstone, located in Harlem, consists of five stories which had been duplexed to create a two story rental unit and a 3 story home for the owners. The owner hired us to do a modern renovation of their home and rear garden. The garden was under utilized, barely visible from the interior and could only be accessed via a small steel stair at the rear of the second floor. We enlarged the owner’s home to include the rear third of the floor below which had walk out access to the garden. The additional square footage became a new family room connected to the living room and kitchen on the floor above via a double height space and a new sculptural stair. The rear facade was completely restructured to allow us to install a wall to wall two story window and door system within the new double height space creating a connection not only between the two floors but with the outside. The garden itself was terraced into two levels, the bottom level of which is directly accessed from the new family room space, the upper level accessed via a few stone clad steps. The upper level of the garden features a playful interplay of stone pavers with wood decking adjacent to a large seating area and a new planting bed. Wet bar cabinetry at the family room level is mirrored by an outside cabinetry/grill configuration as another way to visually tie inside to out. The second floor features the dining room, kitchen and living room in a large open space. Wall to wall builtins from the front to the rear transition from storage to dining display to kitchen; ending at an open shelf display with a fireplace feature in the base. The third floor serves as the children’s floor with two bedrooms and two ensuite baths. The fourth floor is a master suite with a large bedroom and a large bathroom bridged by a walnut clad hall that conceals a closet system and features a built in desk. The master bath consists of a tiled partition wall dividing the space to create a large walkthrough shower for two on one side and showcasing a free standing tub on the other. The house is full of custom modern details such as the recessed, lit handrail at the house’s main stair, floor to ceiling glass partitions separating the halls from the stairs and a whimsical builtin bench in the entry.
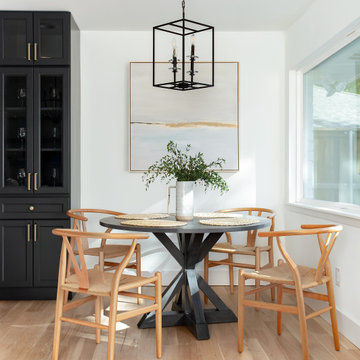
Coastal contemporary finishes and furniture designed by Interior Designer and Realtor Jessica Koltun in Dallas, TX. #designingdreams
На фото: кухня-столовая среднего размера в морском стиле с светлым паркетным полом, белыми стенами и бежевым полом
На фото: кухня-столовая среднего размера в морском стиле с светлым паркетным полом, белыми стенами и бежевым полом
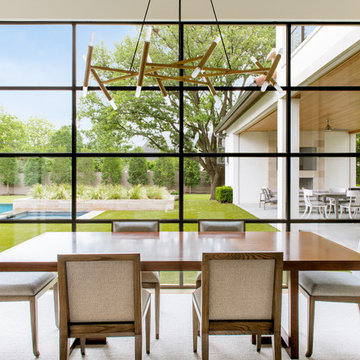
Пример оригинального дизайна: огромная столовая в средиземноморском стиле с белыми стенами и светлым паркетным полом без камина

This formal dining room embodies French grandeur with a modern traditional feel. From the elegant chandelier to the expansive French and German china collection, we considered the clients style and prized possessions in updating this space with the purpose of gathering and entertaining.
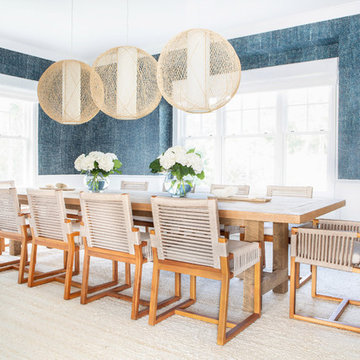
Architectural advisement, Interior Design, Custom Furniture Design & Art Curation by Chango & Co.
Photography by Sarah Elliott
See the feature in Domino Magazine
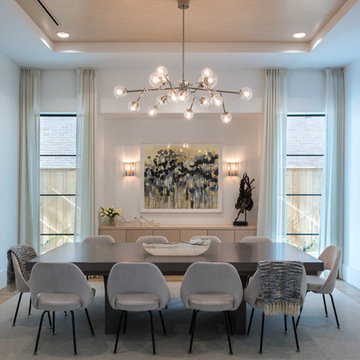
Стильный дизайн: отдельная столовая среднего размера в стиле неоклассика (современная классика) с белыми стенами, светлым паркетным полом и бежевым полом без камина - последний тренд
Столовая с светлым паркетным полом – фото дизайна интерьера класса люкс
1