Столовая с светлым паркетным полом и полом из травертина – фото дизайна интерьера
Сортировать:
Бюджет
Сортировать:Популярное за сегодня
41 - 60 из 53 422 фото
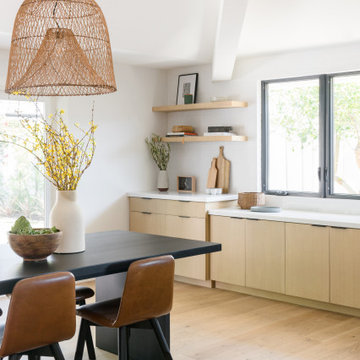
Стильный дизайн: кухня-столовая среднего размера в скандинавском стиле с белыми стенами, светлым паркетным полом, коричневым полом и сводчатым потолком - последний тренд
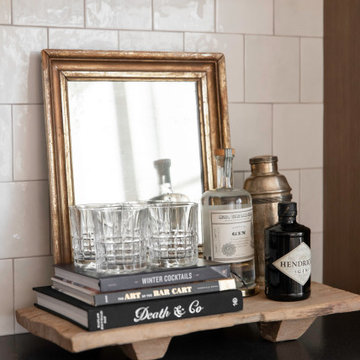
This beautiful custom home built by Bowlin Built and designed by Boxwood Avenue in the Reno Tahoe area features creamy walls painted with Benjamin Moore's Swiss Coffee and white oak custom cabinetry. This dining room design is complete with a custom floating brass bistro bar and gorgeous brass light fixture.
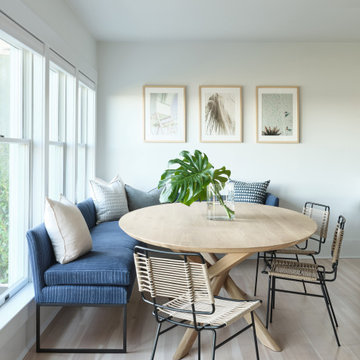
Interior Design, Custom Furniture Design & Art Curation by Chango & Co.
Construction by G. B. Construction and Development, Inc.
Photography by Jonathan Pilkington

The room was used as a home office, by opening the kitchen onto it, we've created a warm and inviting space, where the family loves gathering.
Пример оригинального дизайна: большая отдельная столовая в современном стиле с синими стенами, светлым паркетным полом, подвесным камином, фасадом камина из камня, бежевым полом и кессонным потолком
Пример оригинального дизайна: большая отдельная столовая в современном стиле с синими стенами, светлым паркетным полом, подвесным камином, фасадом камина из камня, бежевым полом и кессонным потолком
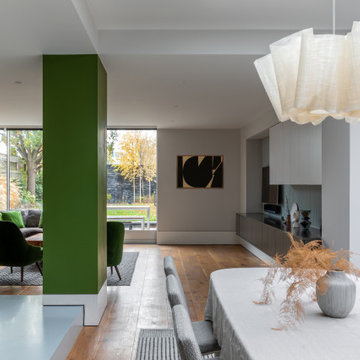
The bold green pillar visually connects the living and dining areas.
Стильный дизайн: гостиная-столовая в современном стиле с белыми стенами и светлым паркетным полом - последний тренд
Стильный дизайн: гостиная-столовая в современном стиле с белыми стенами и светлым паркетным полом - последний тренд

На фото: гостиная-столовая в современном стиле с белыми стенами, светлым паркетным полом, бежевым полом, балками на потолке, сводчатым потолком и деревянным потолком
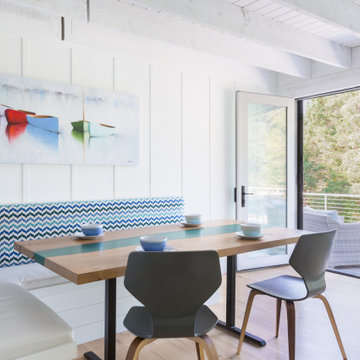
Идея дизайна: столовая в морском стиле с с кухонным уголком, белыми стенами, светлым паркетным полом, бежевым полом и панелями на части стены
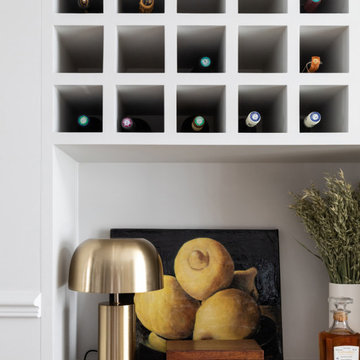
Пример оригинального дизайна: большая столовая в классическом стиле с серыми стенами и светлым паркетным полом

When presented with the overall layout of the kitchen, this dining space called out for more interest than just your standard table. We chose to make a statement with a custom three-sided seated banquette. Completed in early 2020, this family gathering space is complete with storage beneath and electrical charging stations on each end.
Underneath three large window walls, our built-in banquette and custom table provide a comfortable, intimate dining nook for the family and a few guests while the stunning oversized chandelier ties in nicely with the other brass accents in the kitchen. The thin black window mullions offer a sharp, clean contrast to the crisp white walls and coordinate well with the dark banquette, sprayed to match the dark charcoal doors in the home.
The finishing touch is our faux distressed leather cushions, topped with a variety of pillows in shapes and cozy fabrics. We love that this family hangs out here in every season!

This brownstone, located in Harlem, consists of five stories which had been duplexed to create a two story rental unit and a 3 story home for the owners. The owner hired us to do a modern renovation of their home and rear garden. The garden was under utilized, barely visible from the interior and could only be accessed via a small steel stair at the rear of the second floor. We enlarged the owner’s home to include the rear third of the floor below which had walk out access to the garden. The additional square footage became a new family room connected to the living room and kitchen on the floor above via a double height space and a new sculptural stair. The rear facade was completely restructured to allow us to install a wall to wall two story window and door system within the new double height space creating a connection not only between the two floors but with the outside. The garden itself was terraced into two levels, the bottom level of which is directly accessed from the new family room space, the upper level accessed via a few stone clad steps. The upper level of the garden features a playful interplay of stone pavers with wood decking adjacent to a large seating area and a new planting bed. Wet bar cabinetry at the family room level is mirrored by an outside cabinetry/grill configuration as another way to visually tie inside to out. The second floor features the dining room, kitchen and living room in a large open space. Wall to wall builtins from the front to the rear transition from storage to dining display to kitchen; ending at an open shelf display with a fireplace feature in the base. The third floor serves as the children’s floor with two bedrooms and two ensuite baths. The fourth floor is a master suite with a large bedroom and a large bathroom bridged by a walnut clad hall that conceals a closet system and features a built in desk. The master bath consists of a tiled partition wall dividing the space to create a large walkthrough shower for two on one side and showcasing a free standing tub on the other. The house is full of custom modern details such as the recessed, lit handrail at the house’s main stair, floor to ceiling glass partitions separating the halls from the stairs and a whimsical builtin bench in the entry.
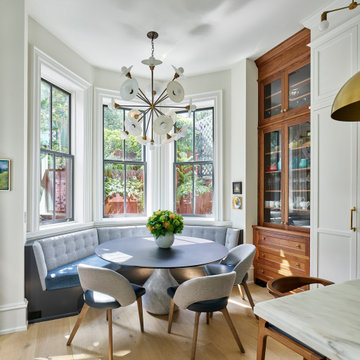
Идея дизайна: столовая в стиле неоклассика (современная классика) с с кухонным уголком, белыми стенами, светлым паркетным полом и бежевым полом
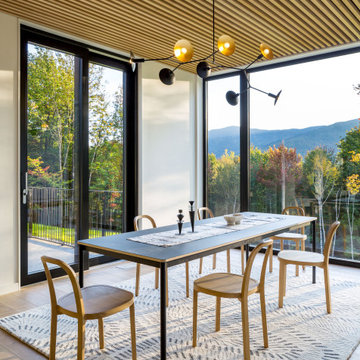
Пример оригинального дизайна: столовая в стиле кантри с белыми стенами, светлым паркетным полом и деревянным потолком без камина
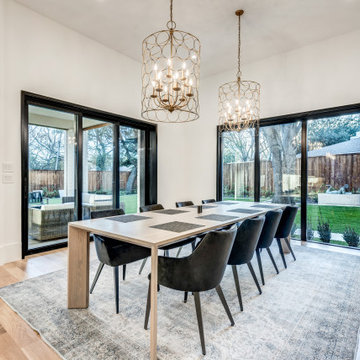
Пример оригинального дизайна: большая кухня-столовая в стиле модернизм с белыми стенами, светлым паркетным полом и коричневым полом без камина

Custom Made & Installed by: Gaetano Hardwood Floors, Inc. White Oak Herringbone in a natural finish.
На фото: столовая в современном стиле с белыми стенами, светлым паркетным полом, горизонтальным камином и бежевым полом с
На фото: столовая в современном стиле с белыми стенами, светлым паркетным полом, горизонтальным камином и бежевым полом с
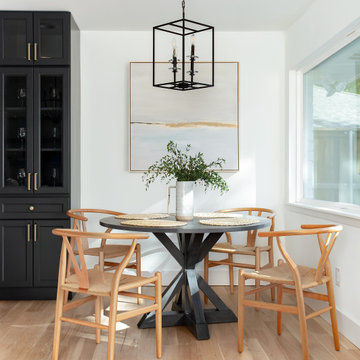
Coastal contemporary finishes and furniture designed by Interior Designer and Realtor Jessica Koltun in Dallas, TX. #designingdreams
На фото: кухня-столовая среднего размера в морском стиле с светлым паркетным полом, белыми стенами и бежевым полом
На фото: кухня-столовая среднего размера в морском стиле с светлым паркетным полом, белыми стенами и бежевым полом
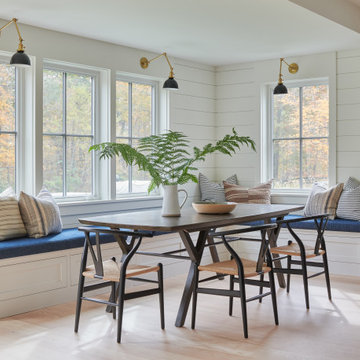
Источник вдохновения для домашнего уюта: кухня-столовая в стиле кантри с белыми стенами, светлым паркетным полом и бежевым полом без камина
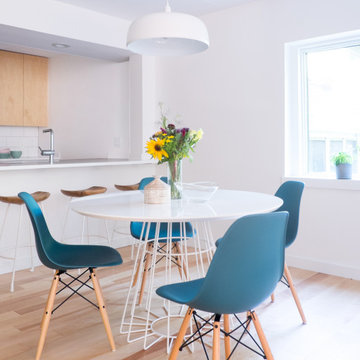
We furnished this world traveler’s crash pad in a minimalist style. We layered neutrals and textures to create a space she could come home to and relax while in Vermont visiting friends and family. This condo is just steps to the waterfront and located in the trendy south end arts district.
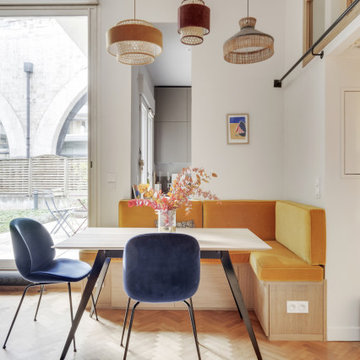
Rénovation complète de l'appartement hormis la cuisine.
Источник вдохновения для домашнего уюта: маленькая столовая в скандинавском стиле с белыми стенами и светлым паркетным полом без камина для на участке и в саду
Источник вдохновения для домашнего уюта: маленькая столовая в скандинавском стиле с белыми стенами и светлым паркетным полом без камина для на участке и в саду
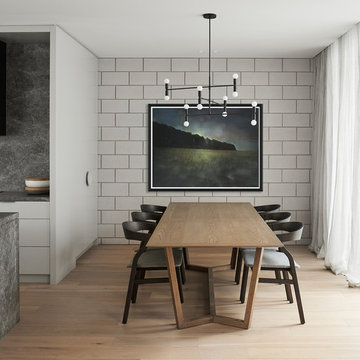
Designed & Built by us
Photography by Veeral
Furniture, Art & Objects by Kate Lee
Свежая идея для дизайна: кухня-столовая в стиле модернизм с светлым паркетным полом, серыми стенами и бежевым полом без камина - отличное фото интерьера
Свежая идея для дизайна: кухня-столовая в стиле модернизм с светлым паркетным полом, серыми стенами и бежевым полом без камина - отличное фото интерьера
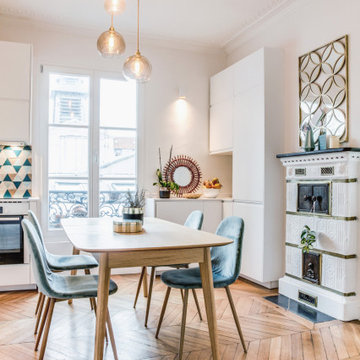
Пример оригинального дизайна: гостиная-столовая среднего размера в современном стиле с белыми стенами, светлым паркетным полом, стандартным камином и коричневым полом
Столовая с светлым паркетным полом и полом из травертина – фото дизайна интерьера
3