Столовая с полом из ламината и стандартным камином – фото дизайна интерьера
Сортировать:
Бюджет
Сортировать:Популярное за сегодня
1 - 20 из 302 фото
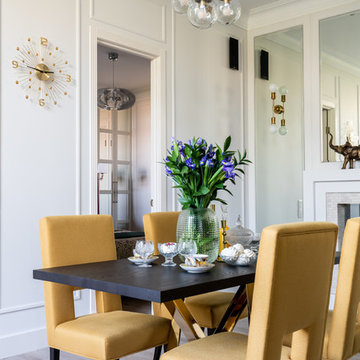
фотограф: Василий Буланов
На фото: большая столовая в стиле неоклассика (современная классика) с белыми стенами, полом из ламината, стандартным камином, фасадом камина из плитки и бежевым полом с
На фото: большая столовая в стиле неоклассика (современная классика) с белыми стенами, полом из ламината, стандартным камином, фасадом камина из плитки и бежевым полом с

Пример оригинального дизайна: маленькая гостиная-столовая в морском стиле с белыми стенами, полом из ламината, стандартным камином, фасадом камина из камня, серым полом и балками на потолке для на участке и в саду
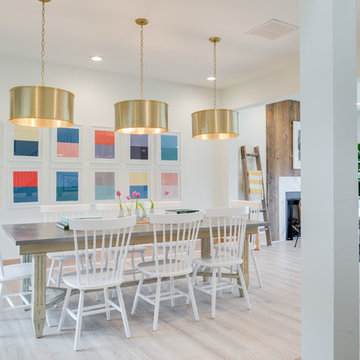
Farmhouse revival style interior from Episode 7 of Fox Home Free (2016). Photo courtesy of Fox Home Free.
Rustic Legacy in Sandcastle Oak laminate Mohawk Flooring.

На фото: столовая среднего размера в современном стиле с полом из ламината, фасадом камина из плитки, коричневым полом, белыми стенами, стандартным камином, балками на потолке и обоями на стенах с
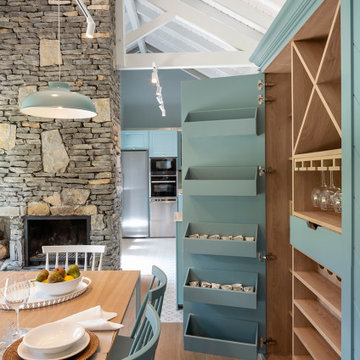
Reforma integral Sube Interiorismo www.subeinteriorismo.com
Fotografía Biderbost Photo
Идея дизайна: огромная кухня-столовая в стиле неоклассика (современная классика) с синими стенами, полом из ламината, стандартным камином, фасадом камина из камня и коричневым полом
Идея дизайна: огромная кухня-столовая в стиле неоклассика (современная классика) с синими стенами, полом из ламината, стандартным камином, фасадом камина из камня и коричневым полом

На фото: кухня-столовая среднего размера в стиле неоклассика (современная классика) с белыми стенами, полом из ламината, стандартным камином, коричневым полом и панелями на части стены
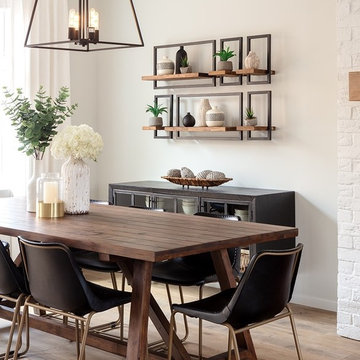
Architectural Consulting, Exterior Finishes, Interior Finishes, Showsuite
Town Home Development, Surrey BC
Park Ridge Homes, Raef Grohne Photographer
Свежая идея для дизайна: маленькая гостиная-столовая в стиле кантри с белыми стенами, полом из ламината, стандартным камином и фасадом камина из кирпича для на участке и в саду - отличное фото интерьера
Свежая идея для дизайна: маленькая гостиная-столовая в стиле кантри с белыми стенами, полом из ламината, стандартным камином и фасадом камина из кирпича для на участке и в саду - отличное фото интерьера
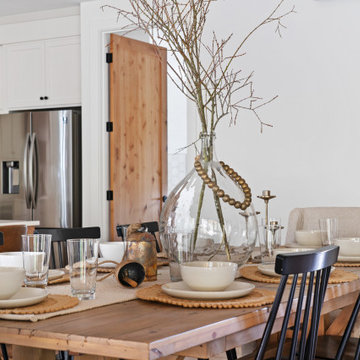
На фото: большая гостиная-столовая в стиле кантри с белыми стенами, полом из ламината, стандартным камином, фасадом камина из кирпича и сводчатым потолком
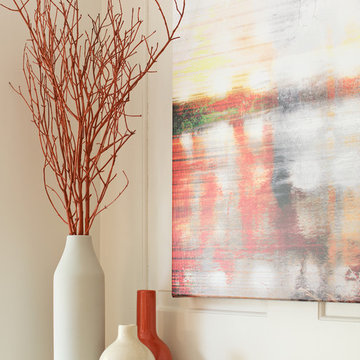
This project is a great example of how small changes can have a huge impact on a space.
Our clients wanted to have a more functional dining and living areas while combining his modern and hers more traditional style. The goal was to bring the space into the 21st century aesthetically without breaking the bank.
We first tackled the massive oak built-in fireplace surround in the dining area, by painting it a lighter color. We added built-in LED lights, hidden behind each shelf ledge, to provide soft accent lighting. By changing the color of the trim and walls, we lightened the whole space up. We turned a once unused space, adjacent to the living room into a much-needed library, accommodating an area for the electric piano. We added light modern sectional, an elegant coffee table, and a contemporary TV media unit in the living room.
New dark wood floors, stylish accessories and yellow drapery add warmth to the space and complete the look.
The home is now ready for a grand party with champagne and live entertainment.
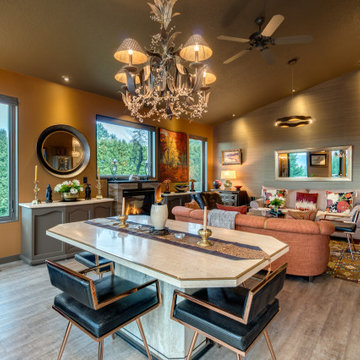
Travertine Dining Table with Brass Inlay, Leather & Rose Metal Chairs, Iron Chandelier, LED Chandelier, Large Mirror,
Свежая идея для дизайна: гостиная-столовая среднего размера в стиле неоклассика (современная классика) с коричневыми стенами, полом из ламината, стандартным камином, фасадом камина из плитки, коричневым полом, сводчатым потолком и обоями на стенах - отличное фото интерьера
Свежая идея для дизайна: гостиная-столовая среднего размера в стиле неоклассика (современная классика) с коричневыми стенами, полом из ламината, стандартным камином, фасадом камина из плитки, коричневым полом, сводчатым потолком и обоями на стенах - отличное фото интерьера
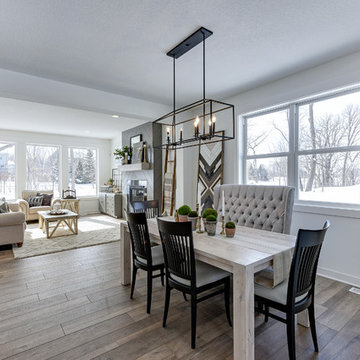
The main level of this modern farmhouse is open, and filled with large windows. The black accents carry from the front door through the back mudroom. The dining table was handcrafted from alder wood, then whitewashed and paired with a bench and four custom-painted, reupholstered chairs.
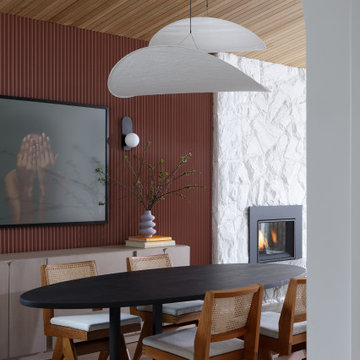
This terracotta feature wall is one of our favourite areas in the home. To create interest in this special area between the kitchen and open living area, we installed wood pieces on the wall and painted them this gorgeous terracotta colour. The furniture is an eclectic mix of retro and nostalgic pieces which are playful, yet sophisticated for the young family who likes to entertain.
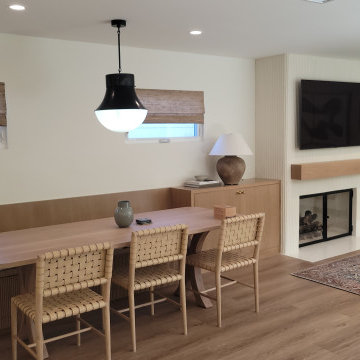
На фото: кухня-столовая среднего размера в стиле неоклассика (современная классика) с белыми стенами, полом из ламината, стандартным камином, фасадом камина из штукатурки и коричневым полом
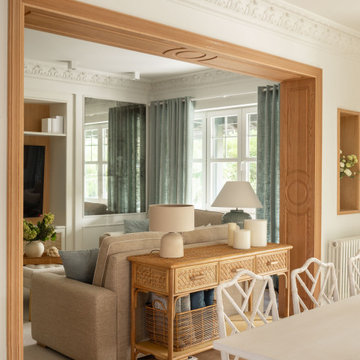
Свежая идея для дизайна: большая гостиная-столовая в стиле неоклассика (современная классика) с белыми стенами, полом из ламината, стандартным камином, фасадом камина из дерева, коричневым полом и многоуровневым потолком - отличное фото интерьера
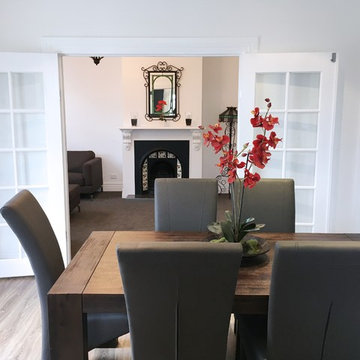
Urban Property Developers
Идея дизайна: кухня-столовая среднего размера в современном стиле с белыми стенами, полом из ламината, стандартным камином, фасадом камина из металла и коричневым полом
Идея дизайна: кухня-столовая среднего размера в современном стиле с белыми стенами, полом из ламината, стандартным камином, фасадом камина из металла и коричневым полом
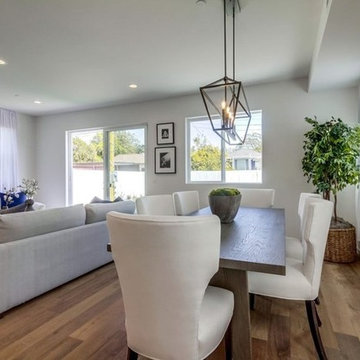
Candy
Идея дизайна: гостиная-столовая среднего размера в современном стиле с белыми стенами, полом из ламината, стандартным камином, фасадом камина из плитки и коричневым полом
Идея дизайна: гостиная-столовая среднего размера в современном стиле с белыми стенами, полом из ламината, стандартным камином, фасадом камина из плитки и коричневым полом

For the living room, we chose to keep it open and airy. The large fan adds visual interest while all of the furnishings remained neutral. The wall color is Functional Gray from Sherwin Williams. The fireplace was covered in American Clay in order to give it the look of concrete. We had custom benches made out of reclaimed barn wood that flank either side of the fireplace.
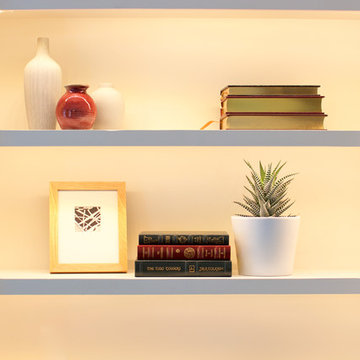
This project is a great example of how small changes can have a huge impact on a space.
Our clients wanted to have a more functional dining and living areas while combining his modern and hers more traditional style. The goal was to bring the space into the 21st century aesthetically without breaking the bank.
We first tackled the massive oak built-in fireplace surround in the dining area, by painting it a lighter color. We added built-in LED lights, hidden behind each shelf ledge, to provide soft accent lighting. By changing the color of the trim and walls, we lightened the whole space up. We turned a once unused space, adjacent to the living room into a much-needed library, accommodating an area for the electric piano. We added light modern sectional, an elegant coffee table, and a contemporary TV media unit in the living room.
New dark wood floors, stylish accessories and yellow drapery add warmth to the space and complete the look.
The home is now ready for a grand party with champagne and live entertainment.
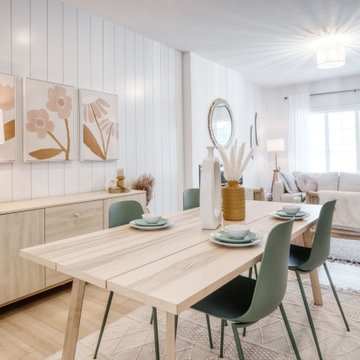
Пример оригинального дизайна: маленькая кухня-столовая в скандинавском стиле с белыми стенами, полом из ламината, стандартным камином, бежевым полом и стенами из вагонки для на участке и в саду

The main level of this modern farmhouse is open, and filled with large windows. The black accents carry from the front door through the back mudroom. The dining table was handcrafted from alder wood, then whitewashed and paired with a bench and four custom-painted, reupholstered chairs.
Столовая с полом из ламината и стандартным камином – фото дизайна интерьера
1