Столовая с паркетным полом среднего тона и стандартным камином – фото дизайна интерьера
Сортировать:
Бюджет
Сортировать:Популярное за сегодня
1 - 20 из 6 733 фото

Angle Eye Photography
Идея дизайна: большая столовая в стиле кантри с серыми стенами, паркетным полом среднего тона, стандартным камином, фасадом камина из камня и коричневым полом
Идея дизайна: большая столовая в стиле кантри с серыми стенами, паркетным полом среднего тона, стандартным камином, фасадом камина из камня и коричневым полом

Dining rooms don't have to be overly formal and stuffy. We especially love the custom credenza and the Sarus Mobile
©David Lauer Photography
Пример оригинального дизайна: кухня-столовая среднего размера в стиле рустика с белыми стенами, паркетным полом среднего тона, стандартным камином и фасадом камина из бетона
Пример оригинального дизайна: кухня-столовая среднего размера в стиле рустика с белыми стенами, паркетным полом среднего тона, стандартным камином и фасадом камина из бетона

Informal dining and living area in the Great Room with wood beams on vaulted ceiling
Photography: Garett + Carrie Buell of Studiobuell/ studiobuell.com.

Reagan Taylor Photography
Стильный дизайн: столовая в стиле неоклассика (современная классика) с серыми стенами, паркетным полом среднего тона, стандартным камином, фасадом камина из плитки и коричневым полом - последний тренд
Стильный дизайн: столовая в стиле неоклассика (современная классика) с серыми стенами, паркетным полом среднего тона, стандартным камином, фасадом камина из плитки и коричневым полом - последний тренд

Built in hutch designed by Margaret Dean, Design Studio West and supplied by Rutt Custom Cabinetry.
Lighting and furniture by homeowner.
Floor was existing and refinished.

Elegant traditional dining room with off-white walls, hardwood flooring, custom millwork including built-in cabinetry with glass-paned arched doors and crown molding

Источник вдохновения для домашнего уюта: большая отдельная столовая в стиле неоклассика (современная классика) с белыми стенами, паркетным полом среднего тона, стандартным камином, фасадом камина из камня, коричневым полом и панелями на части стены
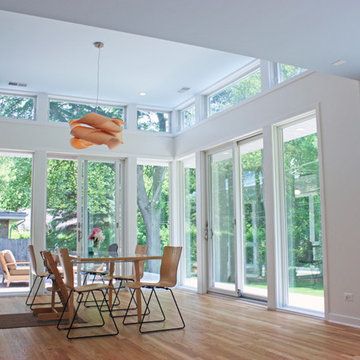
This is the addition to a early 1960's split level. The addition encloses a family room and dining room. The dining room is defined by the higher ceiling. Daylighting is brought further into the interior by the use of a light shelf, which bounces the daylighting off of it and reflects it up onto the ceiling of the taller space. The overhang that the light shelf is made from blocks out the high summer sun, while still admitting the low winter sun for passive solar gain.
The existing home's exterior was is located at the far left. http://www.kipnisarch.com
Kipnis Architecture + Planning

На фото: столовая в стиле неоклассика (современная классика) с бежевыми стенами, паркетным полом среднего тона, стандартным камином, коричневым полом и панелями на стенах

Идея дизайна: огромная гостиная-столовая в средиземноморском стиле с белыми стенами, паркетным полом среднего тона, стандартным камином, фасадом камина из камня и коричневым полом
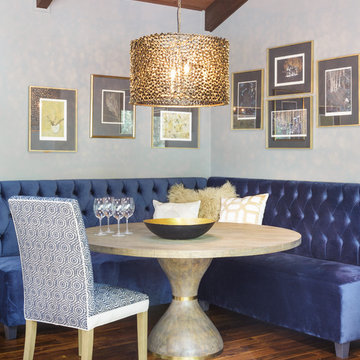
Пример оригинального дизайна: большая гостиная-столовая с серыми стенами, паркетным полом среднего тона, стандартным камином, фасадом камина из камня и коричневым полом
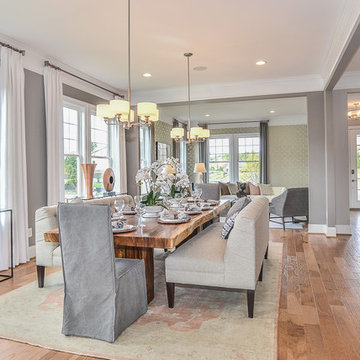
Пример оригинального дизайна: гостиная-столовая среднего размера в стиле неоклассика (современная классика) с разноцветными стенами, паркетным полом среднего тона и стандартным камином

Original Tudor Revival with Art Deco undertones has been given new life with the client's love for French Provincial, the stunning French Oak double herringbone parquetry floor and the open plan kitchen.
This fireplace is one of three in this home and originally had a collection of built-ins above it which were removed to simplify the space as a walk-way through to the new open-plan kitchen/living area.
the original fireplace surround was kept with most of the brick now painted a crisp white and new black marble hearth still waiting to arrive.
I imagine many family meals had in this now open and light space with easy access to the Kitchen and Butlers Pantry and overlooking the Alfresco and Pool-house.

На фото: огромная кухня-столовая в стиле неоклассика (современная классика) с белыми стенами, паркетным полом среднего тона, стандартным камином и фасадом камина из камня с
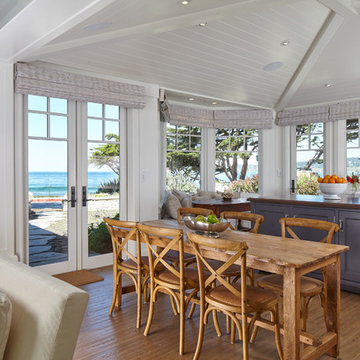
Photo by: Russell Abraham
Идея дизайна: гостиная-столовая среднего размера в морском стиле с паркетным полом среднего тона, белыми стенами, стандартным камином и фасадом камина из камня
Идея дизайна: гостиная-столовая среднего размера в морском стиле с паркетным полом среднего тона, белыми стенами, стандартным камином и фасадом камина из камня
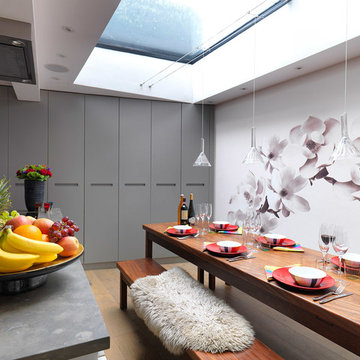
На фото: маленькая кухня-столовая в современном стиле с паркетным полом среднего тона, стандартным камином и разноцветными стенами для на участке и в саду с
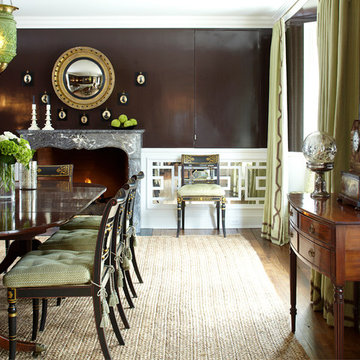
Chocolate brown lacquer walls over chinoiserie fretwork on antiqued mirror set a glamorous tone in this Dining Room. Photo by Phillip Ennis
Пример оригинального дизайна: большая отдельная столовая в классическом стиле с коричневыми стенами, стандартным камином, фасадом камина из камня и паркетным полом среднего тона
Пример оригинального дизайна: большая отдельная столовая в классическом стиле с коричневыми стенами, стандартным камином, фасадом камина из камня и паркетным полом среднего тона
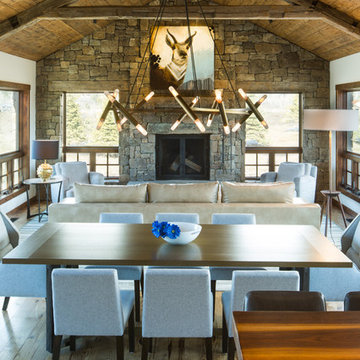
Bright and classy dining and living room space. Grace Home Design. Photo Credit: David Agnello
Стильный дизайн: гостиная-столовая в стиле рустика с белыми стенами, паркетным полом среднего тона, стандартным камином и фасадом камина из камня - последний тренд
Стильный дизайн: гостиная-столовая в стиле рустика с белыми стенами, паркетным полом среднего тона, стандартным камином и фасадом камина из камня - последний тренд
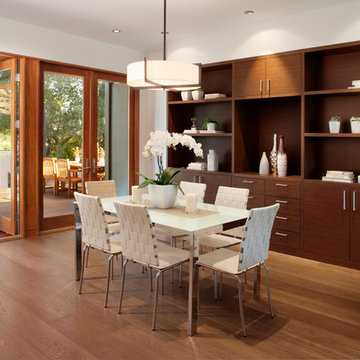
Dining room and floors throughout are engineered planks stained with a Fumed finish over white oak by Amber Floors. All cabinetry is a teak composite veneer which is very consistent and durable. We always design in plenty of built-in storage and display capabilities. All windows and doors are wood clad aluminum by Eagle. Dining room pendant light is by Boyd Lighting.

Interior Design by Cindy Rinfret, principal designer of Rinfret, Ltd. Interior Design & Decoration www.rinfretltd.com
Photos by Michael Partenio and styling by Stacy Kunstel
Столовая с паркетным полом среднего тона и стандартным камином – фото дизайна интерьера
1