Столовая с серыми стенами и стандартным камином – фото дизайна интерьера
Сортировать:
Бюджет
Сортировать:Популярное за сегодня
1 - 20 из 3 469 фото

Reagan Taylor Photography
Стильный дизайн: столовая в стиле неоклассика (современная классика) с серыми стенами, паркетным полом среднего тона, стандартным камином, фасадом камина из плитки и коричневым полом - последний тренд
Стильный дизайн: столовая в стиле неоклассика (современная классика) с серыми стенами, паркетным полом среднего тона, стандартным камином, фасадом камина из плитки и коричневым полом - последний тренд

JPM Construction offers complete support for designing, building, and renovating homes in Atherton, Menlo Park, Portola Valley, and surrounding mid-peninsula areas. With a focus on high-quality craftsmanship and professionalism, our clients can expect premium end-to-end service.
The promise of JPM is unparalleled quality both on-site and off, where we value communication and attention to detail at every step. Onsite, we work closely with our own tradesmen, subcontractors, and other vendors to bring the highest standards to construction quality and job site safety. Off site, our management team is always ready to communicate with you about your project. The result is a beautiful, lasting home and seamless experience for you.

Источник вдохновения для домашнего уюта: кухня-столовая среднего размера в стиле кантри с серыми стенами, светлым паркетным полом, стандартным камином, фасадом камина из камня и серым полом
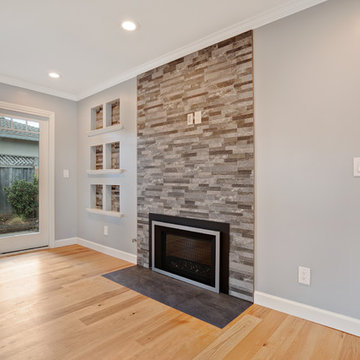
Идея дизайна: гостиная-столовая среднего размера в стиле неоклассика (современная классика) с серыми стенами, светлым паркетным полом, стандартным камином, фасадом камина из камня и коричневым полом

На фото: большая гостиная-столовая в морском стиле с серыми стенами, паркетным полом среднего тона, коричневым полом, стандартным камином и фасадом камина из камня
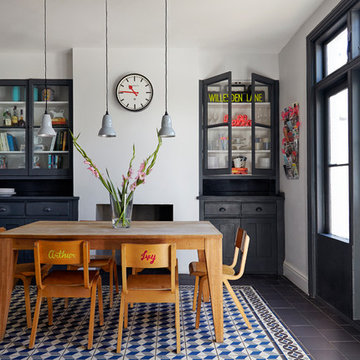
Anna Stathaki
На фото: кухня-столовая среднего размера в стиле фьюжн с серыми стенами, полом из керамогранита и стандартным камином с
На фото: кухня-столовая среднего размера в стиле фьюжн с серыми стенами, полом из керамогранита и стандартным камином с

Стильный дизайн: большая отдельная столовая в классическом стиле с серыми стенами, темным паркетным полом, стандартным камином и фасадом камина из камня - последний тренд

Richard Leo Johnson
Wall Color: Gray Owl - Regal Wall Satin, Latex Flat (Benjamin Moore)
Trim Color: Super White - Oil, Semi Gloss (Benjamin Moore)
Wallpaper: Trove
Chandelier: Old Plank
Wall Plaques: Lazy Susan Gazelle Horns - J Douglas
Mirror: Prescott Gold Leaf Round Mirror - Arteriors
Dining Table: Oval Dining Table - DWR
Dining Chairs: Eames Molded Plastic Wood Dowel Chairs - DWR
Dining Chairs (Captain): Antique (reupholstered)
Bar Cart: Ponce Iron Bar Cart - Arteriors
Stools: Suite NY
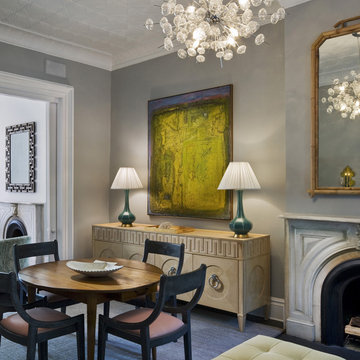
Свежая идея для дизайна: маленькая гостиная-столовая в современном стиле с фасадом камина из камня, серыми стенами и стандартным камином для на участке и в саду - отличное фото интерьера

A coastal Scandinavian renovation project, combining a Victorian seaside cottage with Scandi design. We wanted to create a modern, open-plan living space but at the same time, preserve the traditional elements of the house that gave it it's character.
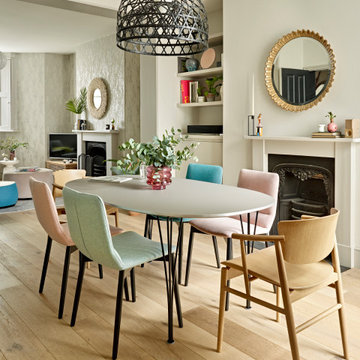
Стильный дизайн: гостиная-столовая в современном стиле с серыми стенами, паркетным полом среднего тона, стандартным камином и коричневым полом - последний тренд

Lato Signature from the Modin Rigid LVP Collection - Crisp tones of maple and birch. The enhanced bevels accentuate the long length of the planks.
Источник вдохновения для домашнего уюта: гостиная-столовая среднего размера в стиле ретро с серыми стенами, полом из винила, стандартным камином, фасадом камина из кирпича и желтым полом
Источник вдохновения для домашнего уюта: гостиная-столовая среднего размера в стиле ретро с серыми стенами, полом из винила, стандартным камином, фасадом камина из кирпича и желтым полом

Larger view from the dining space and the kitchen. Open floor concepts are not easy to decorate. All areas have to flow and connect.
Стильный дизайн: большая кухня-столовая в стиле фьюжн с серыми стенами, темным паркетным полом, стандартным камином, фасадом камина из бетона и серым полом - последний тренд
Стильный дизайн: большая кухня-столовая в стиле фьюжн с серыми стенами, темным паркетным полом, стандартным камином, фасадом камина из бетона и серым полом - последний тренд
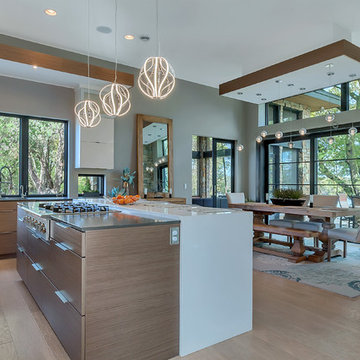
Lynnette Bauer - 360REI
Идея дизайна: большая гостиная-столовая в современном стиле с серыми стенами, светлым паркетным полом, стандартным камином, фасадом камина из металла и бежевым полом
Идея дизайна: большая гостиная-столовая в современном стиле с серыми стенами, светлым паркетным полом, стандартным камином, фасадом камина из металла и бежевым полом

Пример оригинального дизайна: большая кухня-столовая в стиле кантри с серыми стенами, полом из известняка, стандартным камином и фасадом камина из камня
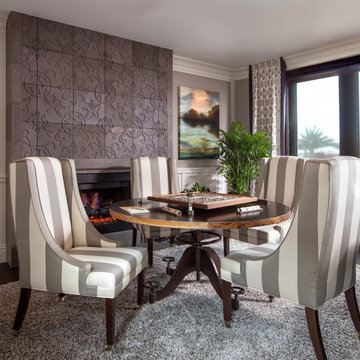
This is the perfect game room for a family, the concrete stamped stone fireplace offers personalized details and adds visual interest to this warm space.

Level Three: The dining room's focal point is a sculptural table in Koa wood with bronzed aluminum legs. The comfortable dining chairs, with removable covers in an easy-care fabric, are solidly designed yet pillow soft.
Photograph © Darren Edwards, San Diego

Пример оригинального дизайна: гостиная-столовая среднего размера в современном стиле с темным паркетным полом, стандартным камином, фасадом камина из кирпича и серыми стенами

This cozy lake cottage skillfully incorporates a number of features that would normally be restricted to a larger home design. A glance of the exterior reveals a simple story and a half gable running the length of the home, enveloping the majority of the interior spaces. To the rear, a pair of gables with copper roofing flanks a covered dining area and screened porch. Inside, a linear foyer reveals a generous staircase with cascading landing.
Further back, a centrally placed kitchen is connected to all of the other main level entertaining spaces through expansive cased openings. A private study serves as the perfect buffer between the homes master suite and living room. Despite its small footprint, the master suite manages to incorporate several closets, built-ins, and adjacent master bath complete with a soaker tub flanked by separate enclosures for a shower and water closet.
Upstairs, a generous double vanity bathroom is shared by a bunkroom, exercise space, and private bedroom. The bunkroom is configured to provide sleeping accommodations for up to 4 people. The rear-facing exercise has great views of the lake through a set of windows that overlook the copper roof of the screened porch below.
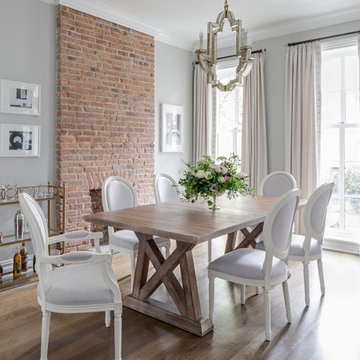
The gut renovation of this historic home included interior an exterior work: new HVAC, electrical, plumbing, doors & windows and custom millwork. This beautiful home was published on Rue Magazine.
http://ruemag.com/home-tour-2/historic-charm-meets-contemporary-elegance-in-jersey-city-nj
Столовая с серыми стенами и стандартным камином – фото дизайна интерьера
1