Столовая с серыми стенами и фасадом камина из камня – фото дизайна интерьера
Сортировать:
Бюджет
Сортировать:Популярное за сегодня
1 - 20 из 1 973 фото
1 из 3

The tapered staircase is formed of laminated oak and was supplied and installed by SMET, a Belgian company. It matches the parquet flooring, and sits elegantly in the space by the sliding doors.
Structural glass balustrades help maintain just the right balance of solidity, practicality and lightness of touch and allow the proportions of the rooms and front-to-rear views to dominate.
Photography: Bruce Hemming

Angle Eye Photography
Идея дизайна: большая столовая в стиле кантри с серыми стенами, паркетным полом среднего тона, стандартным камином, фасадом камина из камня и коричневым полом
Идея дизайна: большая столовая в стиле кантри с серыми стенами, паркетным полом среднего тона, стандартным камином, фасадом камина из камня и коричневым полом
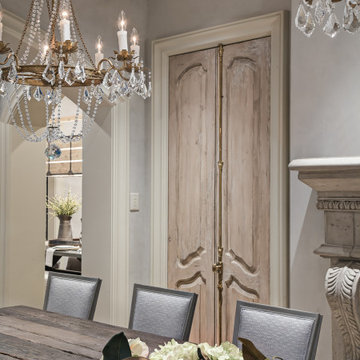
View of remodeled dining room featuring custom designed & fabricated wood doors with brass cremone bolt hardware. Walls are plaster. New doors are distressed to appear vintage. Custom dining table made from reclaimed timbers.
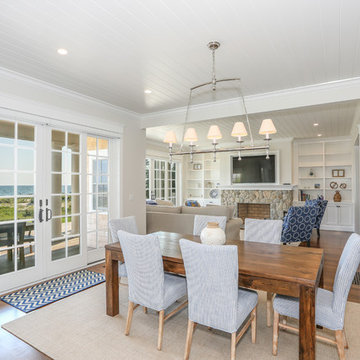
Beautiful Hardwood Flooring
Свежая идея для дизайна: большая гостиная-столовая в морском стиле с темным паркетным полом, коричневым полом, серыми стенами, стандартным камином и фасадом камина из камня - отличное фото интерьера
Свежая идея для дизайна: большая гостиная-столовая в морском стиле с темным паркетным полом, коричневым полом, серыми стенами, стандартным камином и фасадом камина из камня - отличное фото интерьера
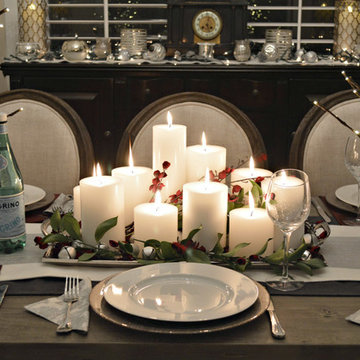
Kristine Ginsberg
На фото: кухня-столовая среднего размера в современном стиле с серыми стенами, темным паркетным полом, стандартным камином и фасадом камина из камня
На фото: кухня-столовая среднего размера в современном стиле с серыми стенами, темным паркетным полом, стандартным камином и фасадом камина из камня
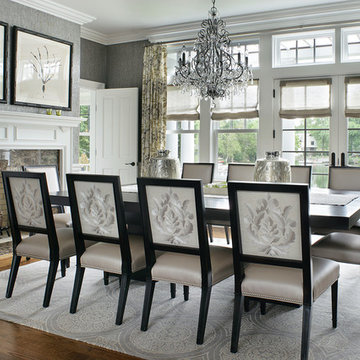
Peter Rymwid
Идея дизайна: отдельная столовая среднего размера в стиле неоклассика (современная классика) с серыми стенами, темным паркетным полом, стандартным камином и фасадом камина из камня
Идея дизайна: отдельная столовая среднего размера в стиле неоклассика (современная классика) с серыми стенами, темным паркетным полом, стандартным камином и фасадом камина из камня
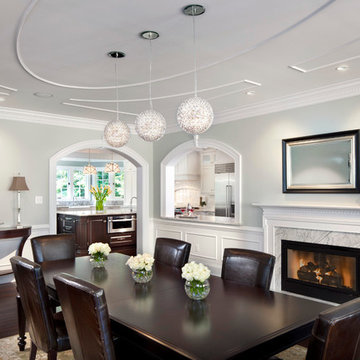
Photography by Morgan Howarth
Пример оригинального дизайна: огромная отдельная столовая в классическом стиле с серыми стенами, темным паркетным полом, стандартным камином и фасадом камина из камня
Пример оригинального дизайна: огромная отдельная столовая в классическом стиле с серыми стенами, темным паркетным полом, стандартным камином и фасадом камина из камня
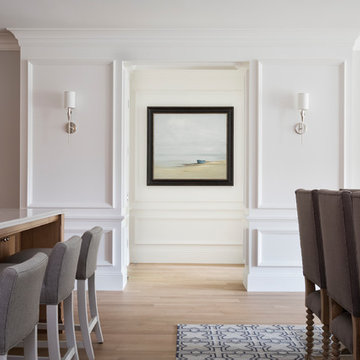
Builder: John Kraemer & Sons | Building Architecture: Charlie & Co. Design | Interiors: Martha O'Hara Interiors | Photography: Landmark Photography
Свежая идея для дизайна: гостиная-столовая среднего размера в стиле неоклассика (современная классика) с серыми стенами, светлым паркетным полом, стандартным камином и фасадом камина из камня - отличное фото интерьера
Свежая идея для дизайна: гостиная-столовая среднего размера в стиле неоклассика (современная классика) с серыми стенами, светлым паркетным полом, стандартным камином и фасадом камина из камня - отличное фото интерьера

Wall colour: Grey Moss #234 by Little Greene | Chandelier is the large Rex pendant by Timothy Oulton | Joinery by Luxe Projects London
Источник вдохновения для домашнего уюта: большая гостиная-столовая в стиле неоклассика (современная классика) с серыми стенами, темным паркетным полом, подвесным камином, фасадом камина из камня, коричневым полом, кессонным потолком и панелями на части стены
Источник вдохновения для домашнего уюта: большая гостиная-столовая в стиле неоклассика (современная классика) с серыми стенами, темным паркетным полом, подвесным камином, фасадом камина из камня, коричневым полом, кессонным потолком и панелями на части стены

A rustic yet modern dining room featuring an accent wall with our Sierra Ridge Roman Castle from Pangaea® Natural Stone. This stone is a European style stone that combines yesterday’s elegance with today’s sophistication. A perfect option for a feature wall in a modern farmhouse.
Click to learn more about this stone and how to find a dealer near you:
https://www.allthingsstone.com/us-en/product-types/natural-stone-veneer/pangaea-natural-stone/roman-castle/

Dining room with a beautiful marble fireplace and wine cellar.
Идея дизайна: столовая в современном стиле с серыми стенами, светлым паркетным полом, бежевым полом, горизонтальным камином и фасадом камина из камня
Идея дизайна: столовая в современном стиле с серыми стенами, светлым паркетным полом, бежевым полом, горизонтальным камином и фасадом камина из камня
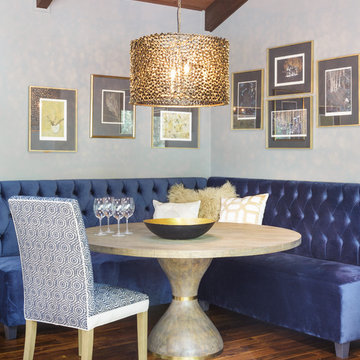
Пример оригинального дизайна: большая гостиная-столовая с серыми стенами, паркетным полом среднего тона, стандартным камином, фасадом камина из камня и коричневым полом
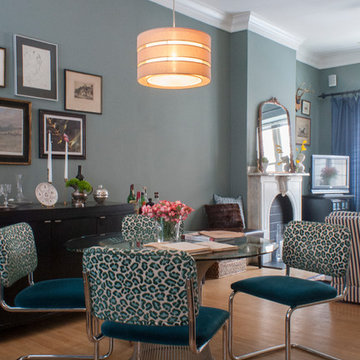
На фото: маленькая гостиная-столовая в стиле неоклассика (современная классика) с серыми стенами, светлым паркетным полом, стандартным камином и фасадом камина из камня для на участке и в саду

Stunning dining room with dark grey walls and bright open windows with a stylishly designed floor pattern.
Tony Soluri Photography
Свежая идея для дизайна: большая отдельная столовая в классическом стиле с серыми стенами, мраморным полом, разноцветным полом, стандартным камином и фасадом камина из камня - отличное фото интерьера
Свежая идея для дизайна: большая отдельная столовая в классическом стиле с серыми стенами, мраморным полом, разноцветным полом, стандартным камином и фасадом камина из камня - отличное фото интерьера
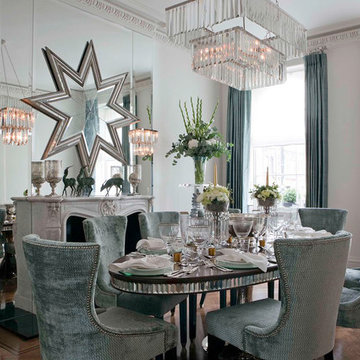
Formal dining room
Пример оригинального дизайна: большая столовая в современном стиле с серыми стенами, темным паркетным полом, стандартным камином и фасадом камина из камня
Пример оригинального дизайна: большая столовая в современном стиле с серыми стенами, темным паркетным полом, стандартным камином и фасадом камина из камня

Свежая идея для дизайна: большая гостиная-столовая в современном стиле с серыми стенами, паркетным полом среднего тона, горизонтальным камином, фасадом камина из камня и коричневым полом - отличное фото интерьера
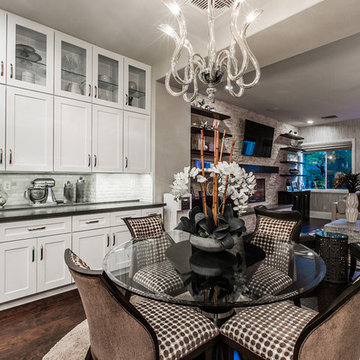
Summerlin home remodel
Стильный дизайн: гостиная-столовая среднего размера в стиле неоклассика (современная классика) с серыми стенами, темным паркетным полом, стандартным камином и фасадом камина из камня - последний тренд
Стильный дизайн: гостиная-столовая среднего размера в стиле неоклассика (современная классика) с серыми стенами, темным паркетным полом, стандартным камином и фасадом камина из камня - последний тренд

Jerry Kessler
Стильный дизайн: большая гостиная-столовая в современном стиле с серыми стенами, горизонтальным камином, фасадом камина из камня и полом из известняка - последний тренд
Стильный дизайн: большая гостиная-столовая в современном стиле с серыми стенами, горизонтальным камином, фасадом камина из камня и полом из известняка - последний тренд

Level Three: The dining room's focal point is a sculptural table in Koa wood with bronzed aluminum legs. The comfortable dining chairs, with removable covers in an easy-care fabric, are solidly designed yet pillow soft.
Photograph © Darren Edwards, San Diego

This grand 2-story home with first-floor owner’s suite includes a 3-car garage with spacious mudroom entry complete with built-in lockers. A stamped concrete walkway leads to the inviting front porch. Double doors open to the foyer with beautiful hardwood flooring that flows throughout the main living areas on the 1st floor. Sophisticated details throughout the home include lofty 10’ ceilings on the first floor and farmhouse door and window trim and baseboard. To the front of the home is the formal dining room featuring craftsman style wainscoting with chair rail and elegant tray ceiling. Decorative wooden beams adorn the ceiling in the kitchen, sitting area, and the breakfast area. The well-appointed kitchen features stainless steel appliances, attractive cabinetry with decorative crown molding, Hanstone countertops with tile backsplash, and an island with Cambria countertop. The breakfast area provides access to the spacious covered patio. A see-thru, stone surround fireplace connects the breakfast area and the airy living room. The owner’s suite, tucked to the back of the home, features a tray ceiling, stylish shiplap accent wall, and an expansive closet with custom shelving. The owner’s bathroom with cathedral ceiling includes a freestanding tub and custom tile shower. Additional rooms include a study with cathedral ceiling and rustic barn wood accent wall and a convenient bonus room for additional flexible living space. The 2nd floor boasts 3 additional bedrooms, 2 full bathrooms, and a loft that overlooks the living room.
Столовая с серыми стенами и фасадом камина из камня – фото дизайна интерьера
1