Столовая с серыми стенами и двусторонним камином – фото дизайна интерьера
Сортировать:
Бюджет
Сортировать:Популярное за сегодня
41 - 60 из 579 фото

You Can Make It into a Multipurpose Room
Using different rooms for different purposes is so outdated. These days, the majority of people want their kitchen to be a family-hub where everyone can gather for meals, but still have enough space to do their own thing too.
Depending on the size of your kitchen, you may want to combine preparation and cooking areas with dining areas and living zones. Even if your kitchen isn’t huge, having an area in the kitchen where you can enjoy a meal or a glass of wine with friends will allow you to continue being part of the conversation even if you’re washing the dishes or preparing food.

Dining Room Remodel. Custom Dining Table and Buffet. Custom Designed Wall incorporates double sided fireplace/hearth and mantle and shelving wrapping to living room side of the wall. Privacy wall separates entry from dining room with custom glass panels for light and space for art display. New recessed lighting brightens the space with a Nelson Cigar Pendant pays homage to the home's mid-century roots.
photo by Chuck Espinoza
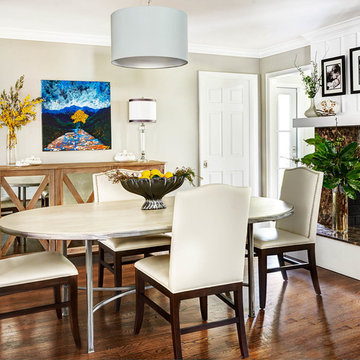
Photography by Dustin Peck Photography
Стильный дизайн: кухня-столовая среднего размера в стиле неоклассика (современная классика) с серыми стенами, темным паркетным полом, двусторонним камином и фасадом камина из плитки - последний тренд
Стильный дизайн: кухня-столовая среднего размера в стиле неоклассика (современная классика) с серыми стенами, темным паркетным полом, двусторонним камином и фасадом камина из плитки - последний тренд
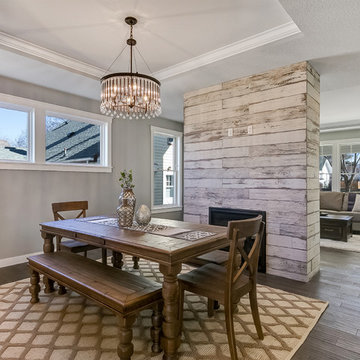
На фото: гостиная-столовая среднего размера в стиле неоклассика (современная классика) с серыми стенами, темным паркетным полом, двусторонним камином, фасадом камина из дерева и коричневым полом с
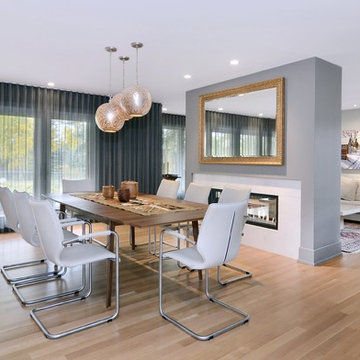
Dustin Mifflin Photography
На фото: гостиная-столовая в современном стиле с серыми стенами, светлым паркетным полом, фасадом камина из плитки и двусторонним камином
На фото: гостиная-столовая в современном стиле с серыми стенами, светлым паркетным полом, фасадом камина из плитки и двусторонним камином
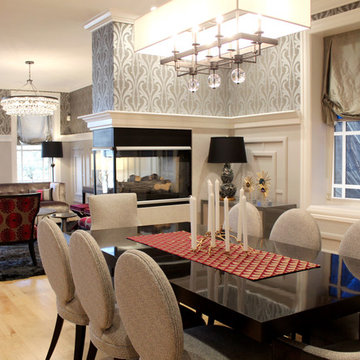
Источник вдохновения для домашнего уюта: столовая среднего размера в современном стиле с серыми стенами, двусторонним камином, фасадом камина из дерева и коричневым полом
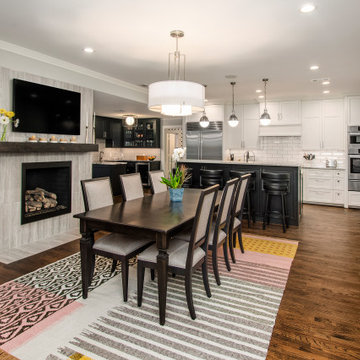
Our clients were living in a Northwood Hills home in Dallas that was built in 1968. Some updates had been done but none really to the main living areas in the front of the house. They love to entertain and do so frequently but the layout of their house wasn’t very functional. There was a galley kitchen, which was mostly shut off to the rest of the home. They were not using the formal living and dining room in front of your house, so they wanted to see how this space could be better utilized. They wanted to create a more open and updated kitchen space that fits their lifestyle. One idea was to turn part of this space into an office, utilizing the bay window with the view out of the front of the house. Storage was also a necessity, as they entertain often and need space for storing those items they use for entertaining. They would also like to incorporate a wet bar somewhere!
We demoed the brick and paneling from all of the existing walls and put up drywall. The openings on either side of the fireplace and through the entryway were widened and the kitchen was completely opened up. The fireplace surround is changed to a modern Emser Esplanade Trail tile, versus the chunky rock it was previously. The ceiling was raised and leveled out and the beams were removed throughout the entire area. Beautiful Olympus quartzite countertops were installed throughout the kitchen and butler’s pantry with white Chandler cabinets and Grace 4”x12” Bianco tile backsplash. A large two level island with bar seating for guests was built to create a little separation between the kitchen and dining room. Contrasting black Chandler cabinets were used for the island, as well as for the bar area, all with the same 6” Emtek Alexander pulls. A Blanco low divide metallic gray kitchen sink was placed in the center of the island with a Kohler Bellera kitchen faucet in vibrant stainless. To finish off the look three Iconic Classic Globe Small Pendants in Antiqued Nickel pendant lights were hung above the island. Black Supreme granite countertops with a cool leathered finish were installed in the wet bar, The backsplash is Choice Fawn gloss 4x12” tile, which created a little different look than in the kitchen. A hammered copper Hayden square sink was installed in the bar, giving it that cool bar feel with the black Chandler cabinets. Off the kitchen was a laundry room and powder bath that were also updated. They wanted to have a little fun with these spaces, so the clients chose a geometric black and white Bella Mori 9x9” porcelain tile. Coordinating black and white polka dot wallpaper was installed in the laundry room and a fun floral black and white wallpaper in the powder bath. A dark bronze Metal Mirror with a shelf was installed above the porcelain pedestal sink with simple floating black shelves for storage.
Their butlers pantry, the added storage space, and the overall functionality has made entertaining so much easier and keeps unwanted things out of sight, whether the guests are sitting at the island or at the wet bar! The clients absolutely love their new space and the way in which has transformed their lives and really love entertaining even more now!
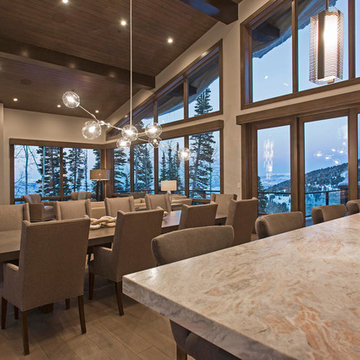
This great room is anchored around the dining space, and for good reason. The dining area offers gathering space for large or small groups, creating a cohesive, comfortable vibe.
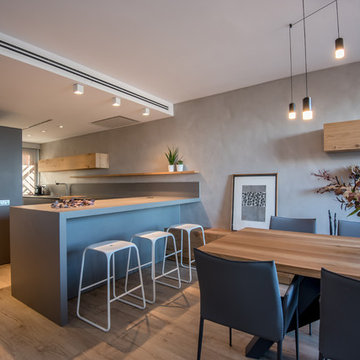
Kris Moya Estudio
Стильный дизайн: большая гостиная-столовая в современном стиле с серыми стенами, полом из ламината, двусторонним камином, фасадом камина из металла и коричневым полом - последний тренд
Стильный дизайн: большая гостиная-столовая в современном стиле с серыми стенами, полом из ламината, двусторонним камином, фасадом камина из металла и коричневым полом - последний тренд
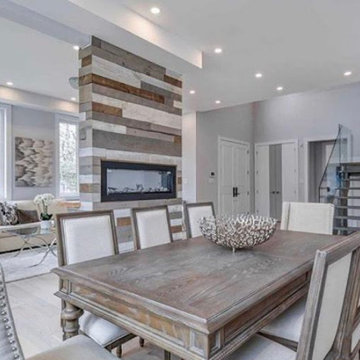
Пример оригинального дизайна: гостиная-столовая среднего размера в стиле неоклассика (современная классика) с серыми стенами, светлым паркетным полом, двусторонним камином, фасадом камина из дерева и бежевым полом
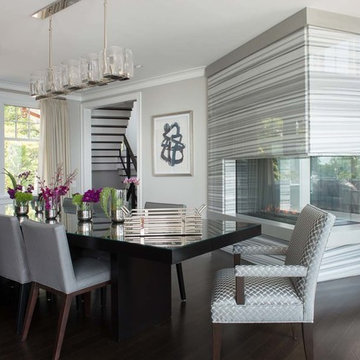
Источник вдохновения для домашнего уюта: гостиная-столовая среднего размера в современном стиле с серыми стенами, темным паркетным полом и двусторонним камином
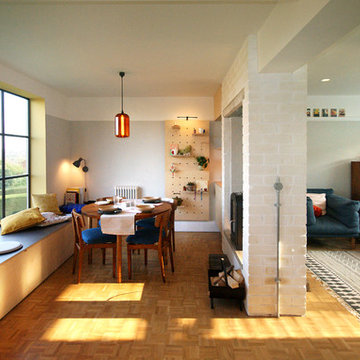
Kirsty Williams
Стильный дизайн: маленькая кухня-столовая в стиле фьюжн с серыми стенами, светлым паркетным полом, двусторонним камином и фасадом камина из кирпича для на участке и в саду - последний тренд
Стильный дизайн: маленькая кухня-столовая в стиле фьюжн с серыми стенами, светлым паркетным полом, двусторонним камином и фасадом камина из кирпича для на участке и в саду - последний тренд
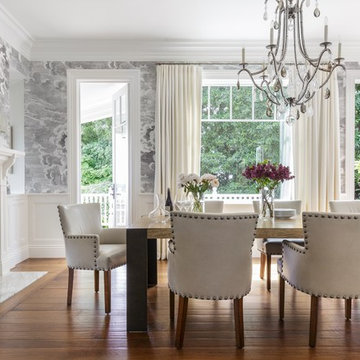
Идея дизайна: столовая в стиле неоклассика (современная классика) с серыми стенами, паркетным полом среднего тона, двусторонним камином, фасадом камина из камня и коричневым полом

• SEE THROUGH FIREPLACE WITH CUSTOM TRIMMED MANTLE AND MARBLE SURROUND
• TWO STORY CEILING WITH CUSTOM DESIGNED WINDOW WALLS
• CUSTOM TRIMMED ACCENT COLUMNS

На фото: маленькая отдельная столовая в современном стиле с серыми стенами, светлым паркетным полом, двусторонним камином, фасадом камина из плитки, желтым полом и потолком с обоями для на участке и в саду
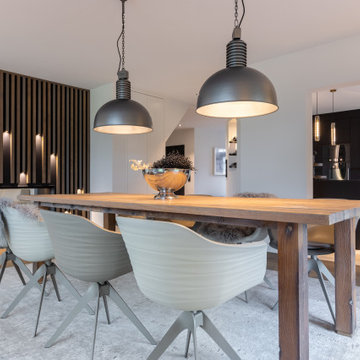
На фото: гостиная-столовая среднего размера в стиле кантри с серыми стенами, темным паркетным полом, двусторонним камином, фасадом камина из дерева, коричневым полом, потолком с обоями и деревянными стенами с
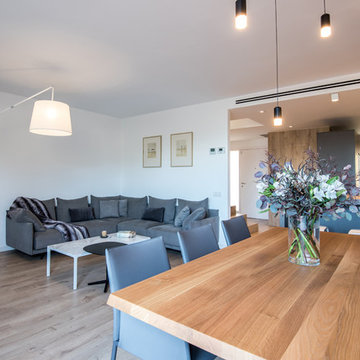
Kris Moya Estudio
Пример оригинального дизайна: большая гостиная-столовая в современном стиле с серыми стенами, полом из ламината, двусторонним камином, фасадом камина из металла и коричневым полом
Пример оригинального дизайна: большая гостиная-столовая в современном стиле с серыми стенами, полом из ламината, двусторонним камином, фасадом камина из металла и коричневым полом
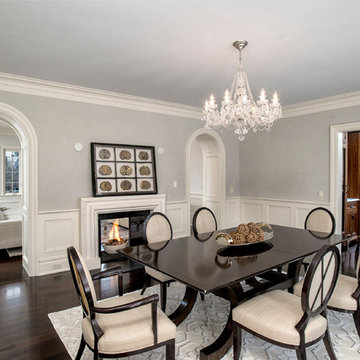
Photo by Steve Rossi
На фото: большая отдельная столовая в стиле неоклассика (современная классика) с серыми стенами, темным паркетным полом, двусторонним камином и фасадом камина из штукатурки с
На фото: большая отдельная столовая в стиле неоклассика (современная классика) с серыми стенами, темным паркетным полом, двусторонним камином и фасадом камина из штукатурки с
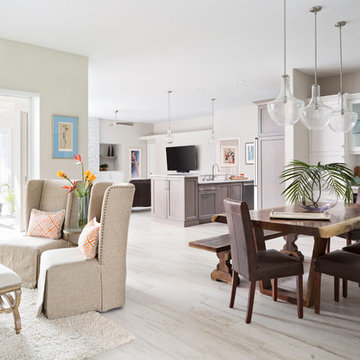
Источник вдохновения для домашнего уюта: большая гостиная-столовая в стиле неоклассика (современная классика) с серыми стенами, полом из керамогранита, двусторонним камином, фасадом камина из плитки и белым полом
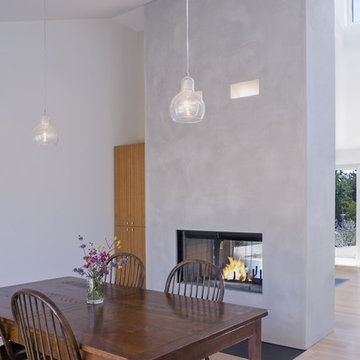
Photos Courtesy of Sharon Risedorph
Идея дизайна: столовая в стиле неоклассика (современная классика) с серыми стенами, светлым паркетным полом и двусторонним камином
Идея дизайна: столовая в стиле неоклассика (современная классика) с серыми стенами, светлым паркетным полом и двусторонним камином
Столовая с серыми стенами и двусторонним камином – фото дизайна интерьера
3