Столовая с серыми стенами без камина – фото дизайна интерьера
Сортировать:
Бюджет
Сортировать:Популярное за сегодня
1 - 20 из 12 770 фото

Источник вдохновения для домашнего уюта: столовая среднего размера в современном стиле с с кухонным уголком, серыми стенами, светлым паркетным полом, бежевым полом и обоями на стенах без камина

This Greenlake area home is the result of an extensive collaboration with the owners to recapture the architectural character of the 1920’s and 30’s era craftsman homes built in the neighborhood. Deep overhangs, notched rafter tails, and timber brackets are among the architectural elements that communicate this goal.
Given its modest 2800 sf size, the home sits comfortably on its corner lot and leaves enough room for an ample back patio and yard. An open floor plan on the main level and a centrally located stair maximize space efficiency, something that is key for a construction budget that values intimate detailing and character over size.
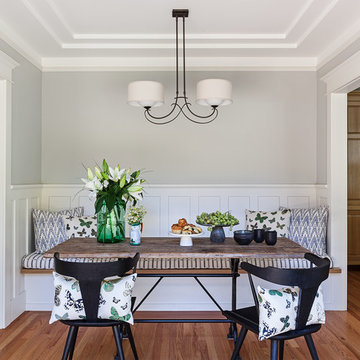
Michele Lee Wilson
На фото: кухня-столовая среднего размера в стиле кантри с серыми стенами, паркетным полом среднего тона и коричневым полом без камина
На фото: кухня-столовая среднего размера в стиле кантри с серыми стенами, паркетным полом среднего тона и коричневым полом без камина

Стильный дизайн: большая столовая в классическом стиле с паркетным полом среднего тона, серыми стенами и коричневым полом без камина - последний тренд
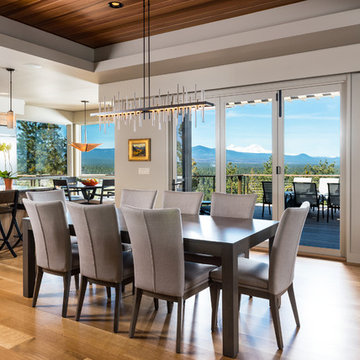
На фото: большая отдельная столовая в стиле неоклассика (современная классика) с серыми стенами, светлым паркетным полом и серым полом без камина с

Interior Design, Lola Interiors | Photos, East Coast Virtual Tours
На фото: кухня-столовая среднего размера в стиле неоклассика (современная классика) с серыми стенами, паркетным полом среднего тона и коричневым полом без камина
На фото: кухня-столовая среднего размера в стиле неоклассика (современная классика) с серыми стенами, паркетным полом среднего тона и коричневым полом без камина

На фото: гостиная-столовая среднего размера в современном стиле с серыми стенами, светлым паркетным полом и бежевым полом без камина с
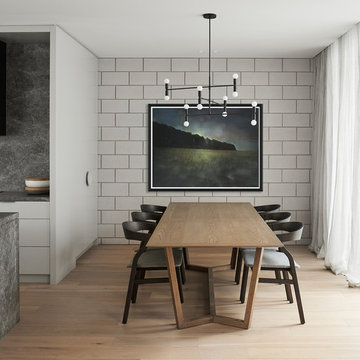
Designed & Built by us
Photography by Veeral
Furniture, Art & Objects by Kate Lee
Свежая идея для дизайна: кухня-столовая в стиле модернизм с светлым паркетным полом, серыми стенами и бежевым полом без камина - отличное фото интерьера
Свежая идея для дизайна: кухня-столовая в стиле модернизм с светлым паркетным полом, серыми стенами и бежевым полом без камина - отличное фото интерьера
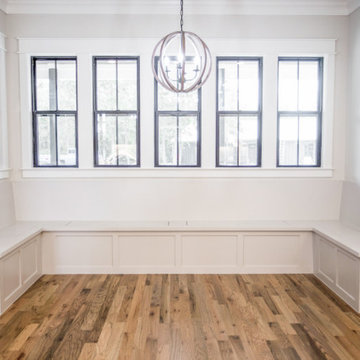
Пример оригинального дизайна: кухня-столовая среднего размера в стиле кантри с серыми стенами, паркетным полом среднего тона и коричневым полом без камина
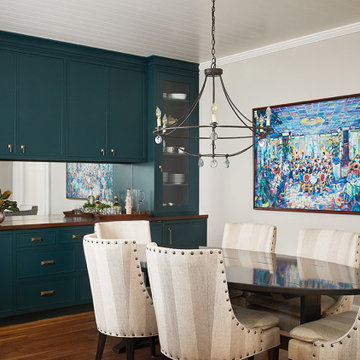
This cozy lake cottage skillfully incorporates a number of features that would normally be restricted to a larger home design. A glance of the exterior reveals a simple story and a half gable running the length of the home, enveloping the majority of the interior spaces. To the rear, a pair of gables with copper roofing flanks a covered dining area that connects to a screened porch. Inside, a linear foyer reveals a generous staircase with cascading landing. Further back, a centrally placed kitchen is connected to all of the other main level entertaining spaces through expansive cased openings. A private study serves as the perfect buffer between the homes master suite and living room. Despite its small footprint, the master suite manages to incorporate several closets, built-ins, and adjacent master bath complete with a soaker tub flanked by separate enclosures for shower and water closet. Upstairs, a generous double vanity bathroom is shared by a bunkroom, exercise space, and private bedroom. The bunkroom is configured to provide sleeping accommodations for up to 4 people. The rear facing exercise has great views of the rear yard through a set of windows that overlook the copper roof of the screened porch below.
Builder: DeVries & Onderlinde Builders
Interior Designer: Vision Interiors by Visbeen
Photographer: Ashley Avila Photography

Breakfast Area, custom bench, custom dining chair, custom window treatment, custom area rug, custom window treatment, gray, teal, cream color
Источник вдохновения для домашнего уюта: кухня-столовая среднего размера в морском стиле с серыми стенами и темным паркетным полом без камина
Источник вдохновения для домашнего уюта: кухня-столовая среднего размера в морском стиле с серыми стенами и темным паркетным полом без камина
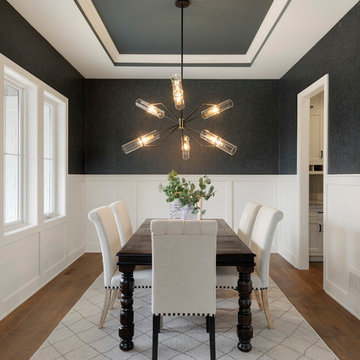
Formal dining features wainscoting, wallpaper, unique light fixture, and hardwood floors.
Свежая идея для дизайна: большая отдельная столовая в стиле неоклассика (современная классика) с паркетным полом среднего тона, коричневым полом и серыми стенами без камина - отличное фото интерьера
Свежая идея для дизайна: большая отдельная столовая в стиле неоклассика (современная классика) с паркетным полом среднего тона, коричневым полом и серыми стенами без камина - отличное фото интерьера
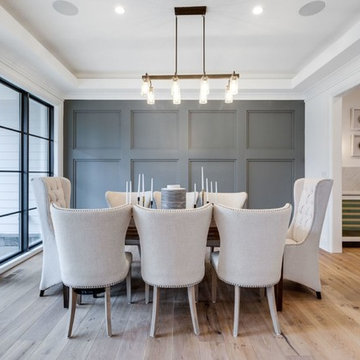
Photography: BTW Images
На фото: отдельная столовая в стиле кантри с серыми стенами, светлым паркетным полом и бежевым полом без камина
На фото: отдельная столовая в стиле кантри с серыми стенами, светлым паркетным полом и бежевым полом без камина
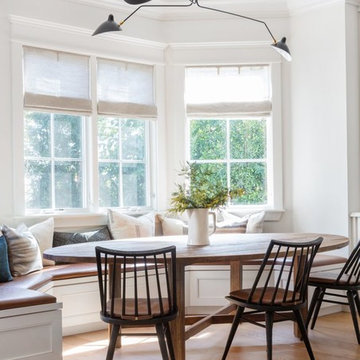
Идея дизайна: маленькая столовая в стиле неоклассика (современная классика) с серыми стенами и светлым паркетным полом без камина для на участке и в саду
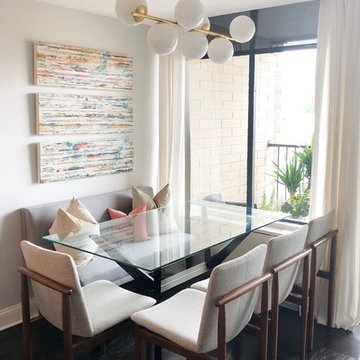
The coral accent pillow and color art add a dose of color to the design. The dark espresso glass table matches the flooring creating an airy feel to open up the petite space.
Photo: NICHEdg
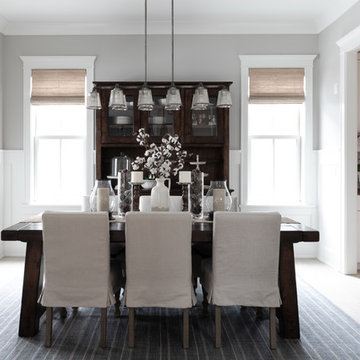
Photo by Emily Kennedy Photo
На фото: большая отдельная столовая в стиле кантри с серыми стенами, светлым паркетным полом и бежевым полом без камина с
На фото: большая отдельная столовая в стиле кантри с серыми стенами, светлым паркетным полом и бежевым полом без камина с

Formal dining room: This light-drenched dining room in suburban New Jersery was transformed into a serene and comfortable space, with both luxurious elements and livability for families. Moody grasscloth wallpaper lines the entire room above the wainscoting and two aged brass lantern pendants line up with the tall windows. We added linen drapery for softness with stylish wood cube finials to coordinate with the wood of the farmhouse table and chairs. We chose a distressed wood dining table with a soft texture to will hide blemishes over time, as this is a family-family space. We kept the space neutral in tone to both allow for vibrant tablescapes during large family gatherings, and to let the many textures create visual depth.
Photo Credit: Erin Coren, Curated Nest Interiors
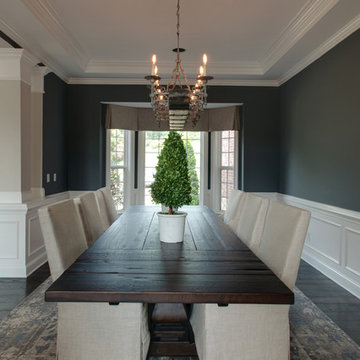
Different angle. Look at the details on the area rug.... we just love it!
Свежая идея для дизайна: большая столовая в стиле неоклассика (современная классика) с серыми стенами, темным паркетным полом и коричневым полом без камина - отличное фото интерьера
Свежая идея для дизайна: большая столовая в стиле неоклассика (современная классика) с серыми стенами, темным паркетным полом и коричневым полом без камина - отличное фото интерьера
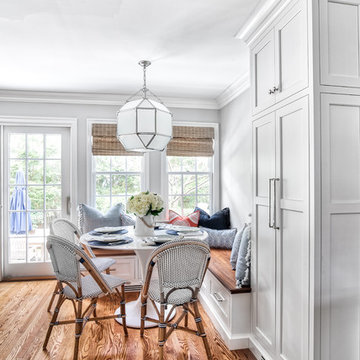
Summit, NJ Transitional Kitchen Designed by Stonington Cabinetry & Design
https://www.kountrykraft.com/photo-gallery/alpine-white-cabinetry-summit-nj-j109884/
#KountryKraft #CustomCabinetry
Cabinetry Style: Penn Line
Door Design: Inset/No Bead TW10 Hybrid
Custom Color: Alpine 25°
Job Number: J109884
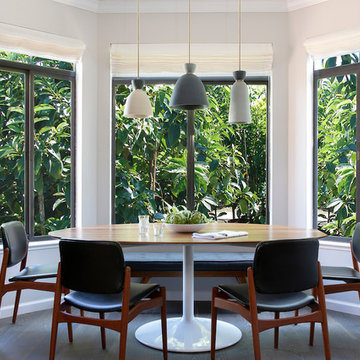
Vivian Johnson
На фото: маленькая гостиная-столовая в стиле ретро с серыми стенами, темным паркетным полом и коричневым полом без камина для на участке и в саду
На фото: маленькая гостиная-столовая в стиле ретро с серыми стенами, темным паркетным полом и коричневым полом без камина для на участке и в саду
Столовая с серыми стенами без камина – фото дизайна интерьера
1