Столовая с светлым паркетным полом и серым полом – фото дизайна интерьера
Сортировать:
Бюджет
Сортировать:Популярное за сегодня
1 - 20 из 1 054 фото

Идея дизайна: гостиная-столовая среднего размера в стиле фьюжн с белыми стенами, светлым паркетным полом, фасадом камина из плитки и серым полом без камина
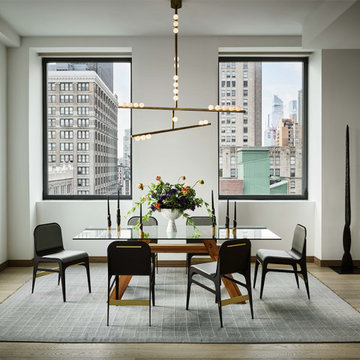
Пример оригинального дизайна: кухня-столовая среднего размера в современном стиле с белыми стенами, светлым паркетным полом и серым полом
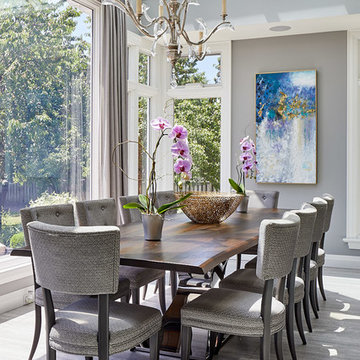
Our goal for this project was to transform this home from family-friendly to an empty nesters sanctuary. We opted for a sophisticated palette throughout the house, featuring blues, greys, taupes, and creams. The punches of colour and classic patterns created a warm environment without sacrificing sophistication.
Home located in Thornhill, Vaughan. Designed by Lumar Interiors who also serve Richmond Hill, Aurora, Nobleton, Newmarket, King City, Markham, Thornhill, York Region, and the Greater Toronto Area.
For more about Lumar Interiors, click here: https://www.lumarinteriors.com/
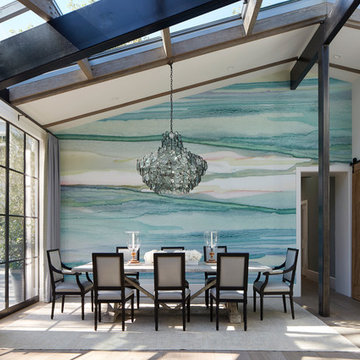
Photography by Roger Davies.
Стильный дизайн: большая столовая в морском стиле с белыми стенами, светлым паркетным полом и серым полом без камина - последний тренд
Стильный дизайн: большая столовая в морском стиле с белыми стенами, светлым паркетным полом и серым полом без камина - последний тренд
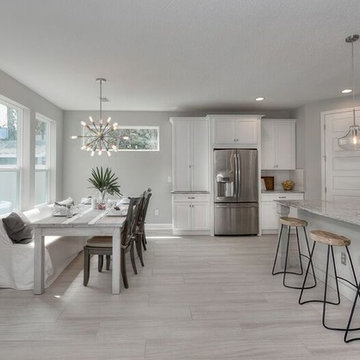
Kim Lindsey Photography
Идея дизайна: большая гостиная-столовая в морском стиле с серыми стенами, светлым паркетным полом и серым полом без камина
Идея дизайна: большая гостиная-столовая в морском стиле с серыми стенами, светлым паркетным полом и серым полом без камина

Level Three: The dining room's focal point is a sculptural table in Koa wood with bronzed aluminum legs. The comfortable dining chairs, with removable covers in an easy-care fabric, are solidly designed yet pillow soft.
Photograph © Darren Edwards, San Diego

Old dairy barn completely remodeled into a wedding venue/ event center. Lower level area ready for weddings
Стильный дизайн: огромная гостиная-столовая в стиле кантри с светлым паркетным полом и серым полом - последний тренд
Стильный дизайн: огромная гостиная-столовая в стиле кантри с светлым паркетным полом и серым полом - последний тренд
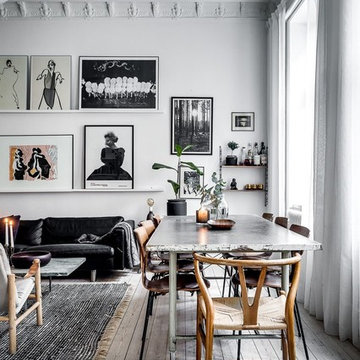
На фото: гостиная-столовая в скандинавском стиле с белыми стенами, светлым паркетным полом и серым полом
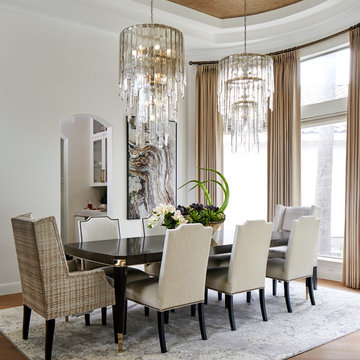
This beautiful light filled dining room is graced by two large glass icicle chandeliers and a metallic cork wallpapered ceiling. The stunning Caracole dining table features golden accents and seats up to 10 guests. Custom drapery flanks both sides of the oval dining room, while a custom Alex Turco art piece echoes all of the neutral colors in the room. The dining room is both opulent and inviting, offering a beautiful space for hours of dining and conversation.
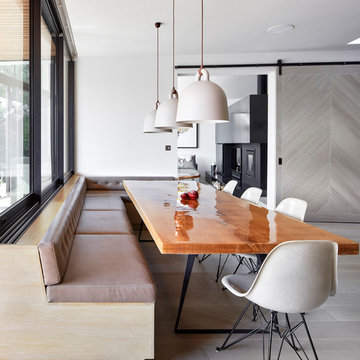
Alan Williams Photography
Идея дизайна: кухня-столовая в современном стиле с белыми стенами, светлым паркетным полом и серым полом
Идея дизайна: кухня-столовая в современном стиле с белыми стенами, светлым паркетным полом и серым полом
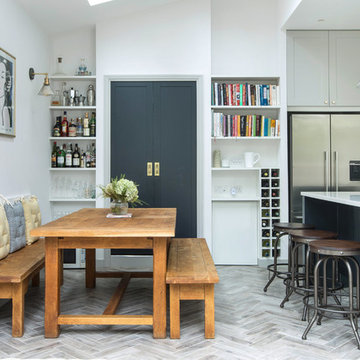
На фото: кухня-столовая в стиле неоклассика (современная классика) с белыми стенами, светлым паркетным полом и серым полом с
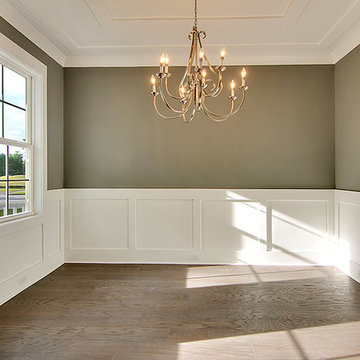
На фото: отдельная столовая среднего размера в классическом стиле с светлым паркетным полом и серым полом
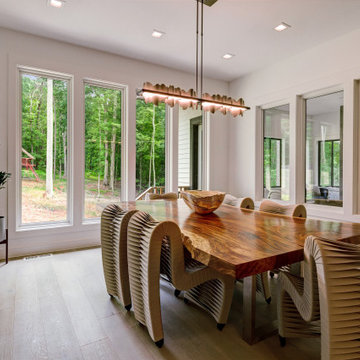
With this stunning view it needed a table and a light that brought as much beauty as the outdoors. This Hubbardton Forge linear chandelier, with waves of light, is just a stunner! More nature was brought in with this 96" live edge table from Phillips Collection. Unique seat belt chairs add an edge to the space paired with a gorgeous onyx bowl for some more eye candy!
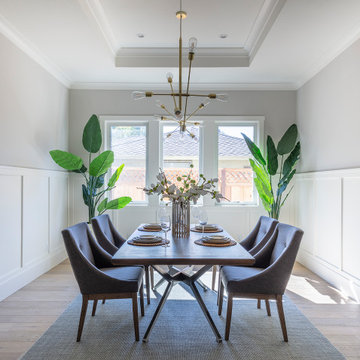
New construction of a 3,100 square foot single-story home in a modern farmhouse style designed by Arch Studio, Inc. licensed architects and interior designers. Built by Brooke Shaw Builders located in the charming Willow Glen neighborhood of San Jose, CA.
Architecture & Interior Design by Arch Studio, Inc.
Photography by Eric Rorer
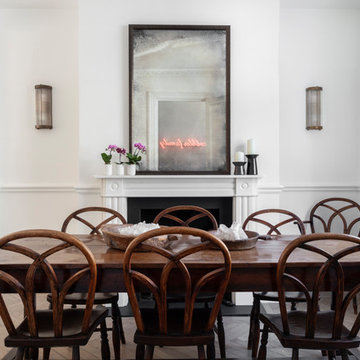
На фото: столовая среднего размера в современном стиле с белыми стенами, светлым паркетным полом, стандартным камином, фасадом камина из металла и серым полом с
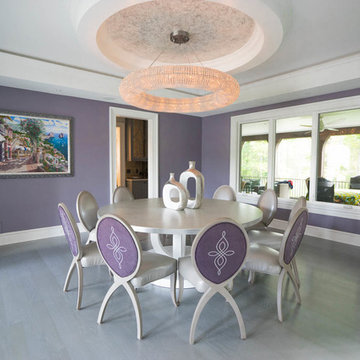
Идея дизайна: большая отдельная столовая в стиле модернизм с фиолетовыми стенами, светлым паркетным полом и серым полом без камина
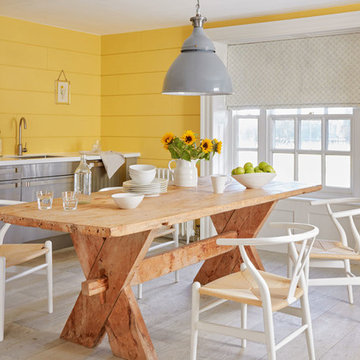
We use Sanderson paint that have created a colour palette of 140 subtle shades taken from the complete spectrum colour range of 1,352 colours to make your decorating choices simple.

Below Buchanan is a basement renovation that feels as light and welcoming as one of our outdoor living spaces. The project is full of unique details, custom woodworking, built-in storage, and gorgeous fixtures. Custom carpentry is everywhere, from the built-in storage cabinets and molding to the private booth, the bar cabinetry, and the fireplace lounge.
Creating this bright, airy atmosphere was no small challenge, considering the lack of natural light and spatial restrictions. A color pallet of white opened up the space with wood, leather, and brass accents bringing warmth and balance. The finished basement features three primary spaces: the bar and lounge, a home gym, and a bathroom, as well as additional storage space. As seen in the before image, a double row of support pillars runs through the center of the space dictating the long, narrow design of the bar and lounge. Building a custom dining area with booth seating was a clever way to save space. The booth is built into the dividing wall, nestled between the support beams. The same is true for the built-in storage cabinet. It utilizes a space between the support pillars that would otherwise have been wasted.
The small details are as significant as the larger ones in this design. The built-in storage and bar cabinetry are all finished with brass handle pulls, to match the light fixtures, faucets, and bar shelving. White marble counters for the bar, bathroom, and dining table bring a hint of Hollywood glamour. White brick appears in the fireplace and back bar. To keep the space feeling as lofty as possible, the exposed ceilings are painted black with segments of drop ceilings accented by a wide wood molding, a nod to the appearance of exposed beams. Every detail is thoughtfully chosen right down from the cable railing on the staircase to the wood paneling behind the booth, and wrapping the bar.
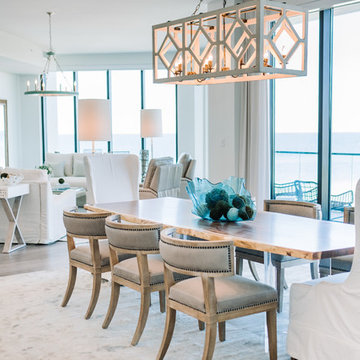
Photo Credit: Dear Wesleyann, Wesleyann Moffatt
Пример оригинального дизайна: большая гостиная-столовая в морском стиле с белыми стенами, светлым паркетным полом и серым полом
Пример оригинального дизайна: большая гостиная-столовая в морском стиле с белыми стенами, светлым паркетным полом и серым полом
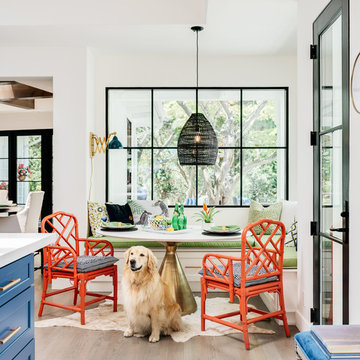
Christopher Stark Photography
Dura Supreme custom painted cabinetry, white , custom SW blue island,
Furniture and accessories: Susan Love, Interior Stylist
Photographer www.christopherstark.com
Столовая с светлым паркетным полом и серым полом – фото дизайна интерьера
1