Столовая с полом из ламината и серым полом – фото дизайна интерьера
Сортировать:
Бюджет
Сортировать:Популярное за сегодня
1 - 20 из 637 фото
1 из 3

На фото: маленькая столовая в современном стиле с с кухонным уголком, серыми стенами, полом из ламината и серым полом для на участке и в саду

This 1990's home, located in North Vancouver's Lynn Valley neighbourhood, had high ceilings and a great open plan layout but the decor was straight out of the 90's complete with sponge painted walls in dark earth tones. The owners, a young professional couple, enlisted our help to take it from dated and dreary to modern and bright. We started by removing details like chair rails and crown mouldings, that did not suit the modern architectural lines of the home. We replaced the heavily worn wood floors with a new high end, light coloured, wood-look laminate that will withstand the wear and tear from their two energetic golden retrievers. Since the main living space is completely open plan it was important that we work with simple consistent finishes for a clean modern look. The all white kitchen features flat doors with minimal hardware and a solid surface marble-look countertop and backsplash. We modernized all of the lighting and updated the bathrooms and master bedroom as well. The only departure from our clean modern scheme is found in the dressing room where the client was looking for a more dressed up feminine feel but we kept a thread of grey consistent even in this more vivid colour scheme. This transformation, featuring the clients' gorgeous original artwork and new custom designed furnishings is admittedly one of our favourite projects to date!

На фото: большая гостиная-столовая в скандинавском стиле с белыми стенами, полом из ламината, печью-буржуйкой, фасадом камина из кирпича и серым полом

This room is the new eat-in area we created, behind the barn door is a laundry room.
Пример оригинального дизайна: огромная кухня-столовая в стиле кантри с бежевыми стенами, полом из ламината, стандартным камином, фасадом камина из каменной кладки, серым полом, сводчатым потолком и панелями на стенах
Пример оригинального дизайна: огромная кухня-столовая в стиле кантри с бежевыми стенами, полом из ламината, стандартным камином, фасадом камина из каменной кладки, серым полом, сводчатым потолком и панелями на стенах
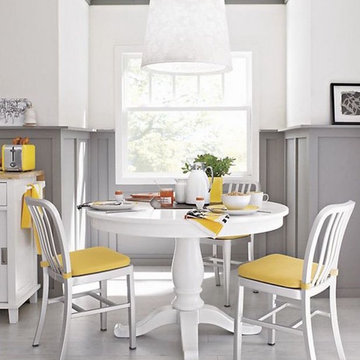
Пример оригинального дизайна: кухня-столовая среднего размера в современном стиле с белыми стенами, полом из ламината и серым полом без камина

The main level of this modern farmhouse is open, and filled with large windows. The black accents carry from the front door through the back mudroom. The dining table was handcrafted from alder wood, then whitewashed and paired with a bench and four custom-painted, reupholstered chairs.
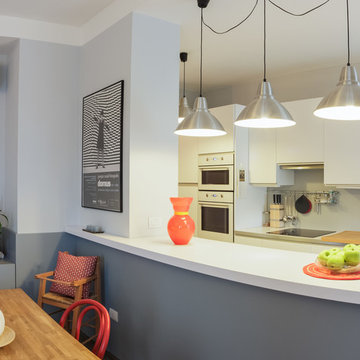
Foto di Michele Mascalzoni
Источник вдохновения для домашнего уюта: кухня-столовая среднего размера в стиле модернизм с белыми стенами, полом из ламината и серым полом
Источник вдохновения для домашнего уюта: кухня-столовая среднего размера в стиле модернизм с белыми стенами, полом из ламината и серым полом

На фото: кухня-столовая среднего размера в стиле модернизм с белыми стенами, полом из ламината, стандартным камином, серым полом и сводчатым потолком
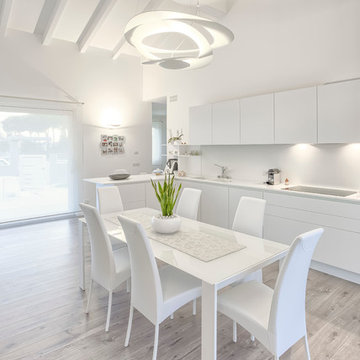
На фото: кухня-столовая среднего размера в современном стиле с белыми стенами, полом из ламината и серым полом с
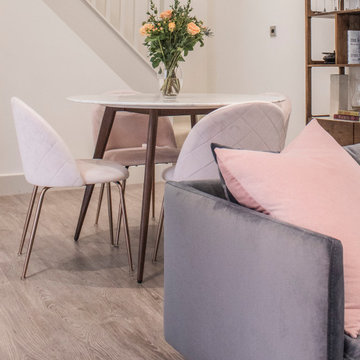
На фото: маленькая гостиная-столовая в стиле ретро с белыми стенами, полом из ламината и серым полом для на участке и в саду
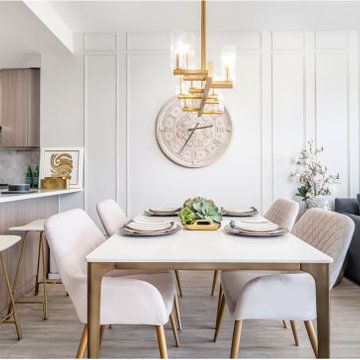
This 600 S.F. condo evokes a sense of eclectic glamour with touches of warm metals, faux fur, and velvets accents. Space planning and careful balancing of scale is crucial for such a small space, when a dedicated dining and living area is a must. Infused with urban glamour this open concept is big on style.
Photo: Caydence Photography
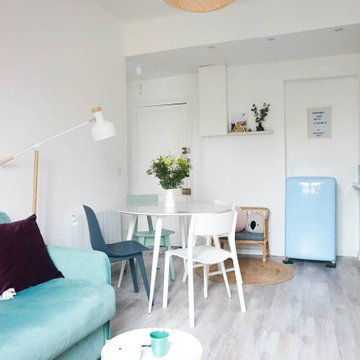
Идея дизайна: маленькая кухня-столовая в морском стиле с белыми стенами, полом из ламината и серым полом для на участке и в саду
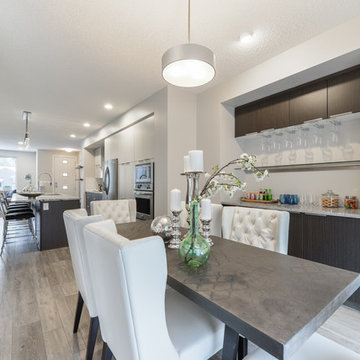
The dining area in this home sits off the mudroom and has a sliding door that leads to the rear deck. There is a built in custom bar with bar fridge, glass shelf, wine rack and black wood grained thermofoil cabinets.

Источник вдохновения для домашнего уюта: маленькая кухня-столовая в стиле модернизм с белыми стенами, полом из ламината и серым полом для на участке и в саду

For the living room, we chose to keep it open and airy. The large fan adds visual interest while all of the furnishings remained neutral. The wall color is Functional Gray from Sherwin Williams. The fireplace was covered in American Clay in order to give it the look of concrete. We had custom benches made out of reclaimed barn wood that flank either side of the fireplace.
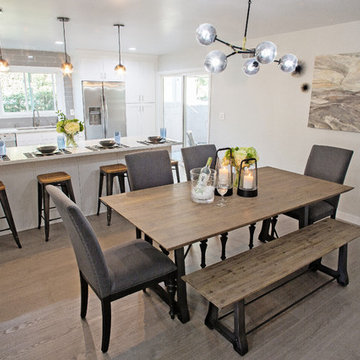
The dining room received a whole new look with new grey tone water resistant laminate flooring since the sliding door leads to a pool, new grey wall color, new chandelier and comfortable contemporary furniture and decor. What once only sat 4 now can accommodate up to 10 comfortably. General contractor: RM Builders & Development. Photo credit: Michael Anthony of 8X10 Proofs.
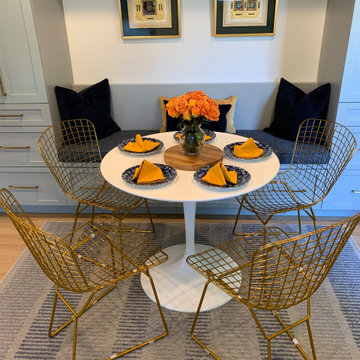
Пример оригинального дизайна: маленькая столовая в современном стиле с с кухонным уголком, серыми стенами, полом из ламината и серым полом для на участке и в саду
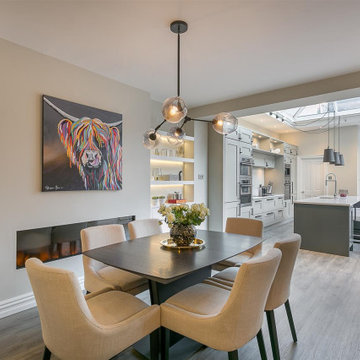
Greg McCarthy
Источник вдохновения для домашнего уюта: большая гостиная-столовая в современном стиле с полом из ламината и серым полом
Источник вдохновения для домашнего уюта: большая гостиная-столовая в современном стиле с полом из ламината и серым полом
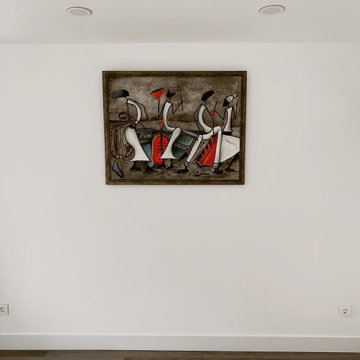
Zona habilitada para el comedor
Пример оригинального дизайна: маленькая гостиная-столовая в современном стиле с белыми стенами, полом из ламината и серым полом для на участке и в саду
Пример оригинального дизайна: маленькая гостиная-столовая в современном стиле с белыми стенами, полом из ламината и серым полом для на участке и в саду
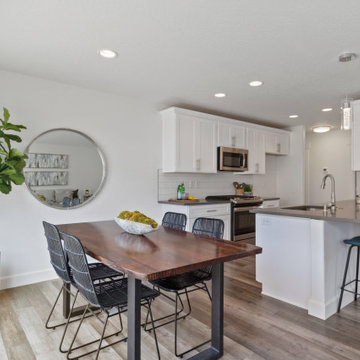
Nook
На фото: маленькая столовая в стиле кантри с с кухонным уголком, белыми стенами, полом из ламината и серым полом для на участке и в саду
На фото: маленькая столовая в стиле кантри с с кухонным уголком, белыми стенами, полом из ламината и серым полом для на участке и в саду
Столовая с полом из ламината и серым полом – фото дизайна интерьера
1