Столовая с серебряными стенами и фиолетовыми стенами – фото дизайна интерьера
Сортировать:
Бюджет
Сортировать:Популярное за сегодня
1 - 20 из 1 578 фото
1 из 3
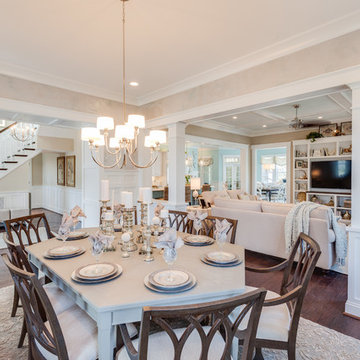
Jonathan Edwards Media
Источник вдохновения для домашнего уюта: большая гостиная-столовая в морском стиле с серебряными стенами и темным паркетным полом
Источник вдохновения для домашнего уюта: большая гостиная-столовая в морском стиле с серебряными стенами и темным паркетным полом
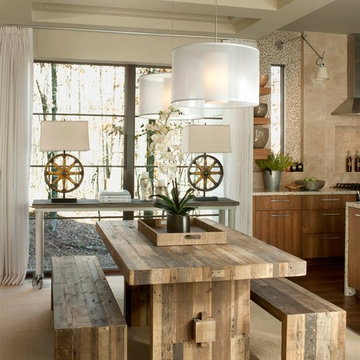
Photos copyright 2012 Scripps Network, LLC. Used with permission, all rights reserved.
На фото: кухня-столовая среднего размера в стиле неоклассика (современная классика) с ковровым покрытием, серебряными стенами и бежевым полом без камина
На фото: кухня-столовая среднего размера в стиле неоклассика (современная классика) с ковровым покрытием, серебряными стенами и бежевым полом без камина

Soft colour palette to complement the industrial look and feel
Идея дизайна: большая кухня-столовая в современном стиле с фиолетовыми стенами, полом из ламината, белым полом и кессонным потолком
Идея дизайна: большая кухня-столовая в современном стиле с фиолетовыми стенами, полом из ламината, белым полом и кессонным потолком
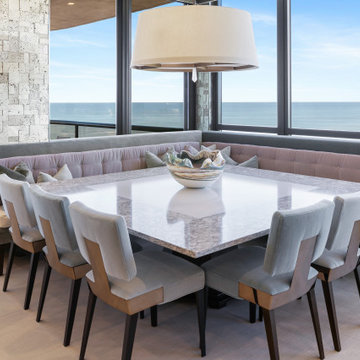
На фото: большая гостиная-столовая в стиле фьюжн с серебряными стенами, полом из керамогранита, горизонтальным камином, фасадом камина из камня и бежевым полом с
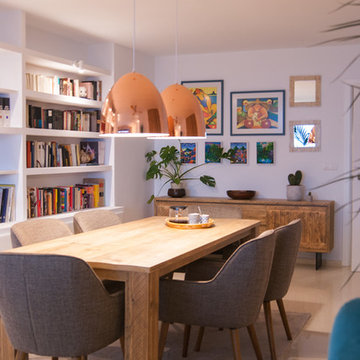
Pared forrada de madera para enmarcar la zona del comedor
На фото: большая столовая в современном стиле с фиолетовыми стенами и бежевым полом с
На фото: большая столовая в современном стиле с фиолетовыми стенами и бежевым полом с
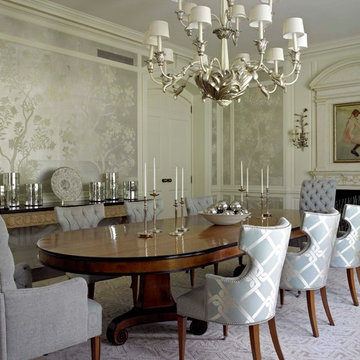
Mark Roskams Photography
Стильный дизайн: отдельная столовая в морском стиле с серебряными стенами и стандартным камином - последний тренд
Стильный дизайн: отдельная столовая в морском стиле с серебряными стенами и стандартным камином - последний тренд
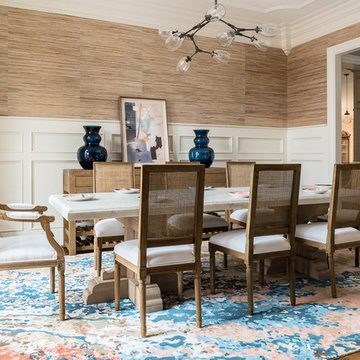
На фото: отдельная столовая с серебряными стенами, паркетным полом среднего тона и коричневым полом
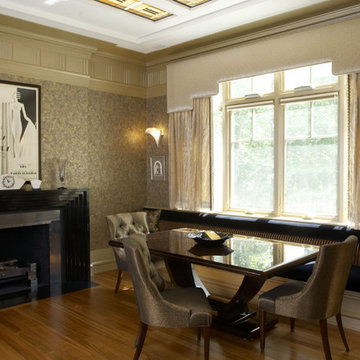
Elegant Designs, Inc.
Another view of the Art Deco inspired dining room, featuring banquette seating. (photography by Dan Mayers)
Стильный дизайн: большая кухня-столовая в стиле фьюжн с серебряными стенами, паркетным полом среднего тона, стандартным камином и фасадом камина из камня - последний тренд
Стильный дизайн: большая кухня-столовая в стиле фьюжн с серебряными стенами, паркетным полом среднего тона, стандартным камином и фасадом камина из камня - последний тренд

BURLESQUE DINING ROOM
We designed this extraordinary room as part of a large interior design project in Stamford, Lincolnshire. Our client asked us to create for him a Moulin Rouge themed dining room to enchant his guests in the evenings – and to house his prized collection of fine wines.
The palette of deep hues, rich dark wood tones and accents of opulent brass create a warm, luxurious and magical backdrop for poker nights and unforgettable dinner parties.
CLIMATE CONTROLLED WINE STORAGE
The biggest wow factor in this room is undoubtedly the luxury wine cabinet, which was custom designed and made for us by Spiral Cellars. Standing proud in the centre of the back wall, it maintains a constant temperature for our client’s collection of well over a hundred bottles.
As a nice finishing touch, our audio-visuals engineer found a way to connect it to the room’s Q–Motion mood lighting system, integrating it perfectly within the room at all times of day.
POKER NIGHTS AND UNFORGETTABLE DINNER PARTIES
We always love to work with a quirky and OTT brief! This room encapsulates the drama and mystery we are so passionate about creating for our clients.
The wallpaper – a cool, midnight blue grasscloth – envelopes you in the depths of night; the warmer oranges and pinks advancing powerfully out of this shadowy background.
The antique dining table in the centre of the room was brought from another of our client’s properties, and carefully integrated into this design. Another existing piece was the Chesterfield which we had stripped and reupholstered in sumptuous blue leather.
On this project we delivered our full interior design service, which includes concept design visuals, a rigorous technical design package and full project coordination and installation service.
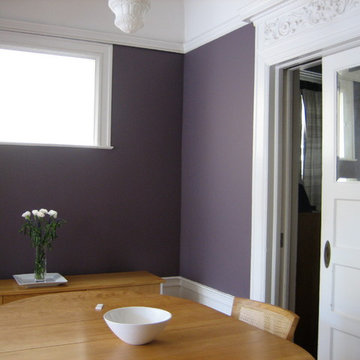
Myriem Drainer
На фото: маленькая отдельная столовая в викторианском стиле с фиолетовыми стенами и светлым паркетным полом для на участке и в саду с
На фото: маленькая отдельная столовая в викторианском стиле с фиолетовыми стенами и светлым паркетным полом для на участке и в саду с
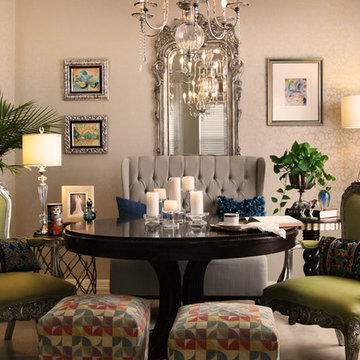
На фото: маленькая столовая в стиле фьюжн с серебряными стенами и ковровым покрытием без камина для на участке и в саду с
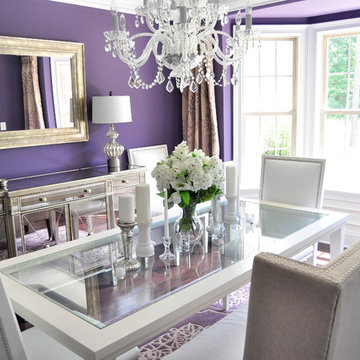
Photography by Timeless Photojournalism (www.timelessphotojournalism.com)
Источник вдохновения для домашнего уюта: столовая в современном стиле с фиолетовыми стенами и темным паркетным полом
Источник вдохновения для домашнего уюта: столовая в современном стиле с фиолетовыми стенами и темным паркетным полом
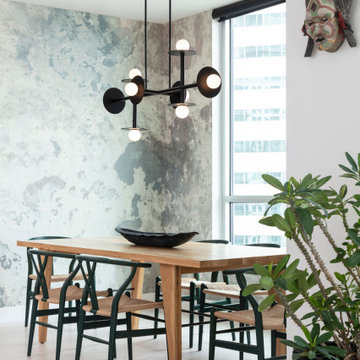
Стильный дизайн: гостиная-столовая среднего размера в современном стиле с серебряными стенами, светлым паркетным полом, белым полом и обоями на стенах - последний тренд
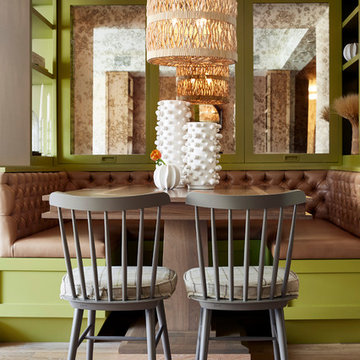
На фото: гостиная-столовая среднего размера в современном стиле с серебряными стенами, светлым паркетным полом и коричневым полом без камина с
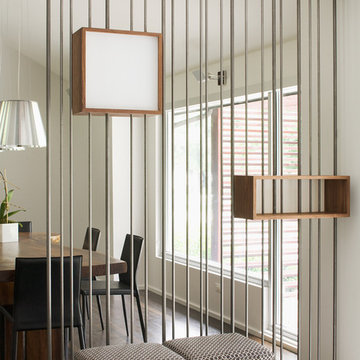
This contemporary renovation makes no concession towards differentiating the old from the new. Rather than razing the entire residence an effort was made to conserve what elements could be worked with and added space where an expanded program required it. Clad with cedar, the addition contains a master suite on the first floor and two children’s rooms and playroom on the second floor. A small vegetated roof is located adjacent to the stairwell and is visible from the upper landing. Interiors throughout the house, both in new construction and in the existing renovation, were handled with great care to ensure an experience that is cohesive. Partition walls that once differentiated living, dining, and kitchen spaces, were removed and ceiling vaults expressed. A new kitchen island both defines and complements this singular space.
The parti is a modern addition to a suburban midcentury ranch house. Hence, the name “Modern with Ranch.”
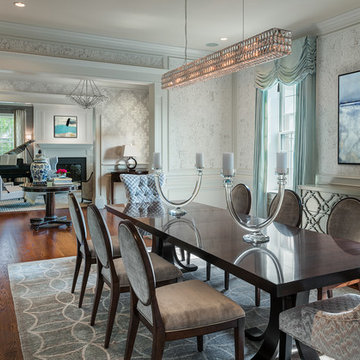
На фото: отдельная столовая среднего размера в стиле неоклассика (современная классика) с серебряными стенами, темным паркетным полом и коричневым полом
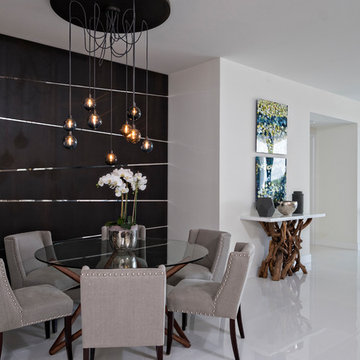
Crisp contemporary Azure condominium in Palm Beach Gardens, FL. With modern details and finishes, this contemporary home has crisp and clean look while still feeling cozy and at home.
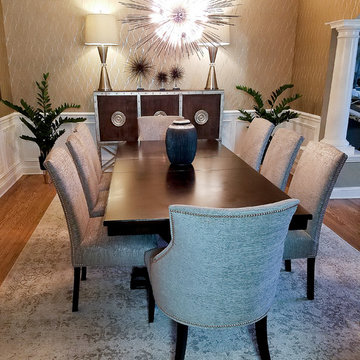
Идея дизайна: отдельная столовая среднего размера в стиле неоклассика (современная классика) с серебряными стенами и паркетным полом среднего тона без камина
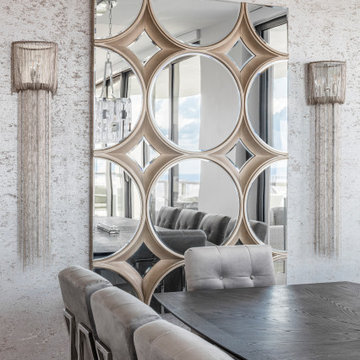
Every inch of this 4,200-square-foot condo on Las Olas—two units combined into one inside the tallest building in Fort Lauderdale—is dripping with glamour, starting right away in the entrance with Phillip Jeffries’ Cloud wallpaper and crushed velvet gold chairs by Koket. Along with tearing out some of the bathrooms and installing sleek and chic new vanities, Laure Nell Interiors outfitted the residence with all the accoutrements that make it perfect for the owners—two doctors without children—to enjoy an evening at home alone or entertaining friends and family. On one side of the condo, we turned the previous kitchen into a wet bar off the family room. Inspired by One Hotel, the aesthetic here gives off permanent vacation vibes. A large rattan light fixture sets a beachy tone above a custom-designed oversized sofa. Also on this side of the unit, a light and bright guest bedroom, affectionately named the Bali Room, features Phillip Jeffries’ silver leaf wallpaper and heirloom artifacts that pay homage to the Indian heritage of one of the owners. In another more-moody guest room, a Currey and Co. Grand Lotus light fixture gives off a golden glow against Phillip Jeffries’ dip wallcovering behind an emerald green bed, while an artist hand painted the look on each wall. The other side of the condo took on an aesthetic that reads: The more bling, the better. Think crystals and chrome and a 78-inch circular diamond chandelier. The main kitchen, living room (where we custom-surged together Surya rugs), dining room (embellished with jewelry-like chain-link Yale sconces by Arteriors), office, and master bedroom (overlooking downtown and the ocean) all reside on this side of the residence. And then there’s perhaps the jewel of the home: the powder room, illuminated by Tom Dixon pendants. The homeowners hiked Machu Picchu together and fell in love with a piece of art on their trip that we designed the entire bathroom around. It’s one of many personal objets found throughout the condo, making this project a true labor of love.
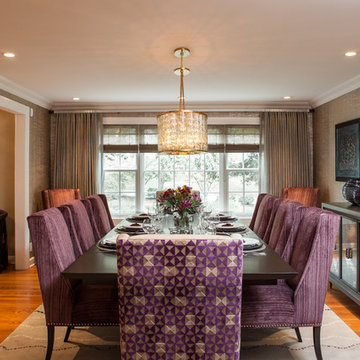
Vivid colors and modern influences make an impact in a transitional dining room. The six purple velvet strie chairs and two geometric head chairs contribute elegant color against a neutral backdrop. - Photo by Jeff Mateer
The entire room is wrapped up in a beautiful shimmered gold wall paper.
Столовая с серебряными стенами и фиолетовыми стенами – фото дизайна интерьера
1