Столовая с разноцветными стенами и коричневым полом – фото дизайна интерьера
Сортировать:
Бюджет
Сортировать:Популярное за сегодня
1 - 20 из 1 318 фото
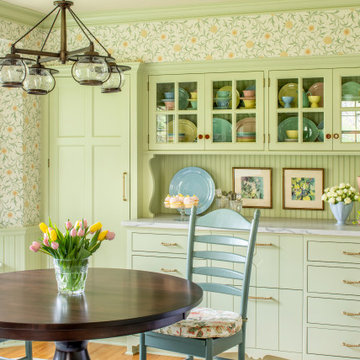
На фото: столовая в классическом стиле с разноцветными стенами, паркетным полом среднего тона и коричневым полом с

This Dining Room continues the coastal aesthetic of the home with paneled walls and a projecting rectangular bay with access to the outdoor entertainment spaces beyond.
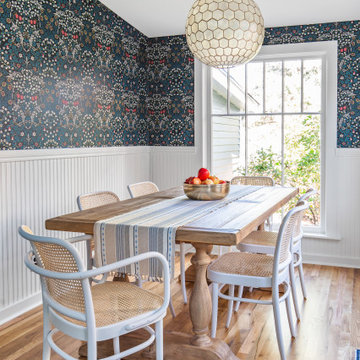
На фото: столовая в стиле неоклассика (современная классика) с разноцветными стенами, паркетным полом среднего тона, коричневым полом и панелями на стенах с

The 2021 Southern Living Idea House is inspiring on multiple levels. Dubbed the “forever home,” the concept was to design for all stages of life, with thoughtful spaces that meet the ever-evolving needs of families today.
Marvin products were chosen for this project to maximize the use of natural light, allow airflow from outdoors to indoors, and provide expansive views that overlook the Ohio River.

Источник вдохновения для домашнего уюта: столовая в стиле неоклассика (современная классика) с разноцветными стенами, паркетным полом среднего тона, коричневым полом, многоуровневым потолком и обоями на стенах

The client’s request was quite common - a typical 2800 sf builder home with 3 bedrooms, 2 baths, living space, and den. However, their desire was for this to be “anything but common.” The result is an innovative update on the production home for the modern era, and serves as a direct counterpoint to the neighborhood and its more conventional suburban housing stock, which focus views to the backyard and seeks to nullify the unique qualities and challenges of topography and the natural environment.
The Terraced House cautiously steps down the site’s steep topography, resulting in a more nuanced approach to site development than cutting and filling that is so common in the builder homes of the area. The compact house opens up in very focused views that capture the natural wooded setting, while masking the sounds and views of the directly adjacent roadway. The main living spaces face this major roadway, effectively flipping the typical orientation of a suburban home, and the main entrance pulls visitors up to the second floor and halfway through the site, providing a sense of procession and privacy absent in the typical suburban home.
Clad in a custom rain screen that reflects the wood of the surrounding landscape - while providing a glimpse into the interior tones that are used. The stepping “wood boxes” rest on a series of concrete walls that organize the site, retain the earth, and - in conjunction with the wood veneer panels - provide a subtle organic texture to the composition.
The interior spaces wrap around an interior knuckle that houses public zones and vertical circulation - allowing more private spaces to exist at the edges of the building. The windows get larger and more frequent as they ascend the building, culminating in the upstairs bedrooms that occupy the site like a tree house - giving views in all directions.
The Terraced House imports urban qualities to the suburban neighborhood and seeks to elevate the typical approach to production home construction, while being more in tune with modern family living patterns.
Overview:
Elm Grove
Size:
2,800 sf,
3 bedrooms, 2 bathrooms
Completion Date:
September 2014
Services:
Architecture, Landscape Architecture
Interior Consultants: Amy Carman Design

Стильный дизайн: гостиная-столовая среднего размера в классическом стиле с разноцветными стенами, темным паркетным полом, стандартным камином, фасадом камина из плитки и коричневым полом - последний тренд
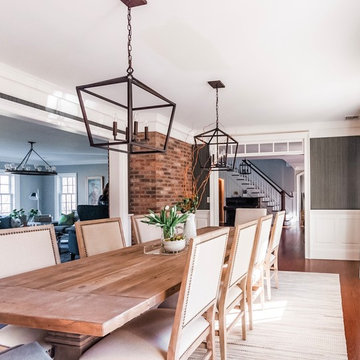
Formal dining room: This light-drenched dining room in suburban New Jersery was transformed into a serene and comfortable space, with both luxurious elements and livability for families. Moody grasscloth wallpaper lines the entire room above the wainscoting and two aged brass lantern pendants line up with the tall windows. We added linen drapery for softness with stylish wood cube finials to coordinate with the wood of the farmhouse table and chairs. We chose a distressed wood dining table with a soft texture to will hide blemishes over time, as this is a family-family space. We kept the space neutral in tone to both allow for vibrant tablescapes during large family gatherings, and to let the many textures create visual depth.
Photo Credit: Erin Coren, Curated Nest Interiors
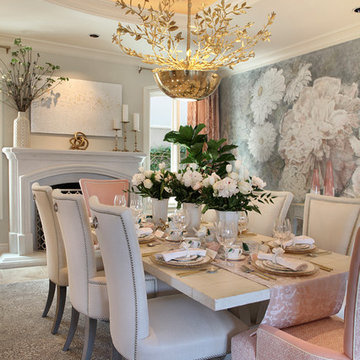
На фото: огромная отдельная столовая в стиле неоклассика (современная классика) с разноцветными стенами, полом из травертина, стандартным камином, фасадом камина из камня и коричневым полом с
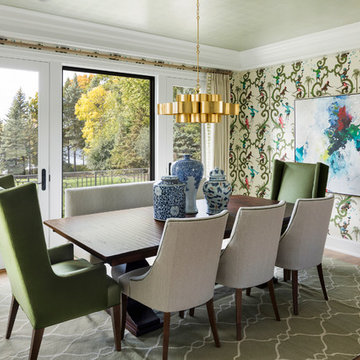
Beautiful French inspired home on the lake with color infused family room and dining room. Young homeowners looked for tradition with a twist. Bright, bold color in a soft livable environment.
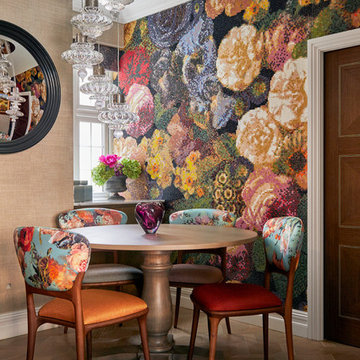
Источник вдохновения для домашнего уюта: столовая среднего размера в стиле фьюжн с коричневым полом, разноцветными стенами и паркетным полом среднего тона
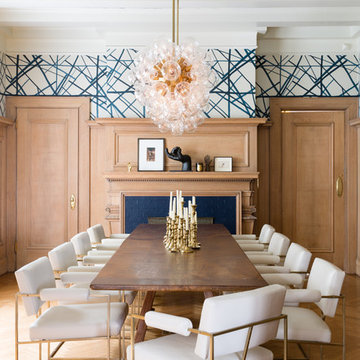
Suzanna Scott Photography
Свежая идея для дизайна: большая отдельная столовая в стиле неоклассика (современная классика) с разноцветными стенами, паркетным полом среднего тона, стандартным камином, фасадом камина из плитки и коричневым полом - отличное фото интерьера
Свежая идея для дизайна: большая отдельная столовая в стиле неоклассика (современная классика) с разноцветными стенами, паркетным полом среднего тона, стандартным камином, фасадом камина из плитки и коричневым полом - отличное фото интерьера
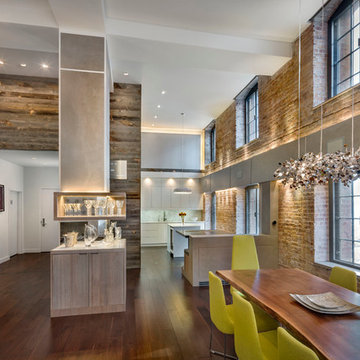
Lighting : Shakuff - Kadur Custom Blown Glass Multi-Pendant Chandelier
Learn more: www.shakuff.com
На фото: большая гостиная-столовая в современном стиле с темным паркетным полом, разноцветными стенами и коричневым полом без камина с
На фото: большая гостиная-столовая в современном стиле с темным паркетным полом, разноцветными стенами и коричневым полом без камина с
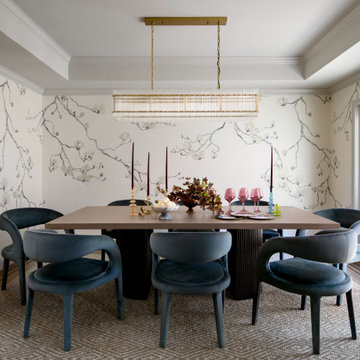
Источник вдохновения для домашнего уюта: отдельная столовая в стиле неоклассика (современная классика) с разноцветными стенами, паркетным полом среднего тона, коричневым полом и обоями на стенах
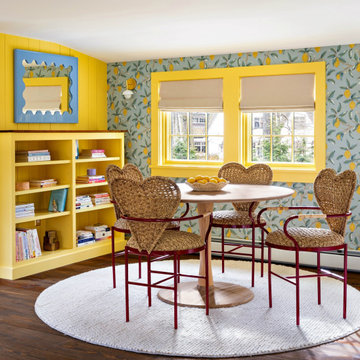
antique floor, antique furniture, architectural digest, classic design, colorful accents, cool new york homes, cottage core, country home, elegant antique, lemon wallpaper, historic home, vintage home, vintage style

На фото: столовая в стиле фьюжн с с кухонным уголком, разноцветными стенами, паркетным полом среднего тона, коричневым полом и обоями на стенах с
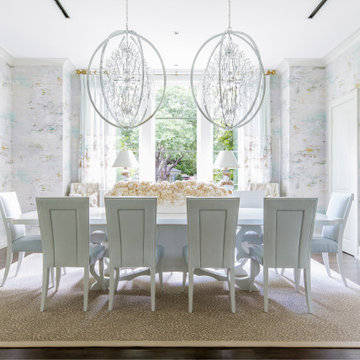
Dining room
Идея дизайна: большая отдельная столовая в классическом стиле с разноцветными стенами, паркетным полом среднего тона, коричневым полом и обоями на стенах без камина
Идея дизайна: большая отдельная столовая в классическом стиле с разноцветными стенами, паркетным полом среднего тона, коричневым полом и обоями на стенах без камина

Идея дизайна: отдельная столовая среднего размера в стиле неоклассика (современная классика) с разноцветными стенами, коричневым полом и темным паркетным полом без камина
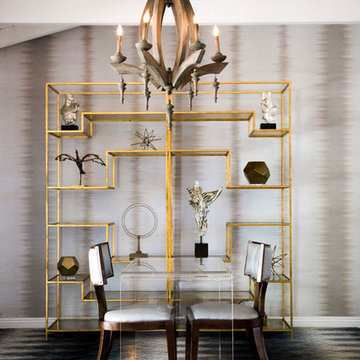
На фото: гостиная-столовая среднего размера в стиле фьюжн с разноцветными стенами, темным паркетным полом и коричневым полом без камина
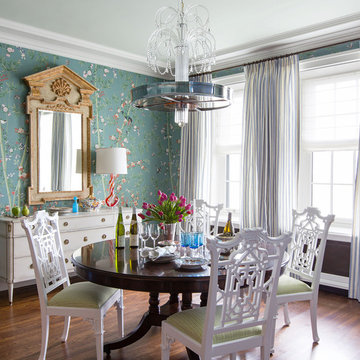
Josh Thornton
На фото: столовая среднего размера в стиле фьюжн с темным паркетным полом, коричневым полом и разноцветными стенами без камина с
На фото: столовая среднего размера в стиле фьюжн с темным паркетным полом, коричневым полом и разноцветными стенами без камина с
Столовая с разноцветными стенами и коричневым полом – фото дизайна интерьера
1