Столовая с потолком с обоями и кессонным потолком – фото дизайна интерьера
Сортировать:
Бюджет
Сортировать:Популярное за сегодня
1 - 20 из 3 542 фото
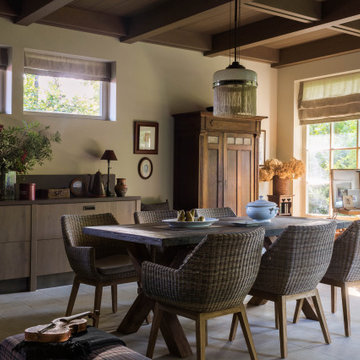
Свежая идея для дизайна: маленькая столовая в стиле кантри с бежевыми стенами, полом из керамогранита и кессонным потолком для на участке и в саду - отличное фото интерьера

La salle à manger est située à proximité de l'espace principal du salon, offrant ainsi un emplacement central et convivial pour les repas et les réunions. L'aménagement de la salle à manger est soigneusement intégré dans le concept global de l'espace ouvert, créant une transition fluide entre les différentes zones de vie.
Des éléments de mobilier spécialement sélectionnés, tels qu'une table à manger élégante et des chaises confortables, définissent l'espace de la salle à manger. Les matériaux et les couleurs choisis sont en harmonie avec le reste de la décoration, contribuant à une esthétique cohérente et agréable à vivre.

BURLESQUE DINING ROOM
We designed this extraordinary room as part of a large interior design project in Stamford, Lincolnshire. Our client asked us to create for him a Moulin Rouge themed dining room to enchant his guests in the evenings – and to house his prized collection of fine wines.
The palette of deep hues, rich dark wood tones and accents of opulent brass create a warm, luxurious and magical backdrop for poker nights and unforgettable dinner parties.
CLIMATE CONTROLLED WINE STORAGE
The biggest wow factor in this room is undoubtedly the luxury wine cabinet, which was custom designed and made for us by Spiral Cellars. Standing proud in the centre of the back wall, it maintains a constant temperature for our client’s collection of well over a hundred bottles.
As a nice finishing touch, our audio-visuals engineer found a way to connect it to the room’s Q–Motion mood lighting system, integrating it perfectly within the room at all times of day.
POKER NIGHTS AND UNFORGETTABLE DINNER PARTIES
We always love to work with a quirky and OTT brief! This room encapsulates the drama and mystery we are so passionate about creating for our clients.
The wallpaper – a cool, midnight blue grasscloth – envelopes you in the depths of night; the warmer oranges and pinks advancing powerfully out of this shadowy background.
The antique dining table in the centre of the room was brought from another of our client’s properties, and carefully integrated into this design. Another existing piece was the Chesterfield which we had stripped and reupholstered in sumptuous blue leather.
On this project we delivered our full interior design service, which includes concept design visuals, a rigorous technical design package and full project coordination and installation service.

Wall colour: Grey Moss #234 by Little Greene | Chandelier is the large Rex pendant by Timothy Oulton | Joinery by Luxe Projects London
Источник вдохновения для домашнего уюта: большая гостиная-столовая в стиле неоклассика (современная классика) с серыми стенами, темным паркетным полом, подвесным камином, фасадом камина из камня, коричневым полом, кессонным потолком и панелями на части стены
Источник вдохновения для домашнего уюта: большая гостиная-столовая в стиле неоклассика (современная классика) с серыми стенами, темным паркетным полом, подвесным камином, фасадом камина из камня, коричневым полом, кессонным потолком и панелями на части стены

Идея дизайна: отдельная столовая среднего размера в стиле кантри с коричневыми стенами, паркетным полом среднего тона, коричневым полом, обоями на стенах и потолком с обоями без камина

The room was used as a home office, by opening the kitchen onto it, we've created a warm and inviting space, where the family loves gathering.
Свежая идея для дизайна: большая отдельная столовая в современном стиле с синими стенами, светлым паркетным полом, подвесным камином, фасадом камина из камня, бежевым полом и кессонным потолком - отличное фото интерьера
Свежая идея для дизайна: большая отдельная столовая в современном стиле с синими стенами, светлым паркетным полом, подвесным камином, фасадом камина из камня, бежевым полом и кессонным потолком - отличное фото интерьера
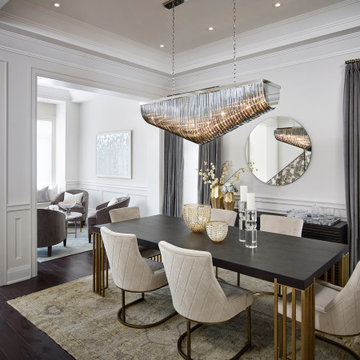
Пример оригинального дизайна: столовая среднего размера в стиле неоклассика (современная классика) с белыми стенами, темным паркетным полом, коричневым полом и кессонным потолком
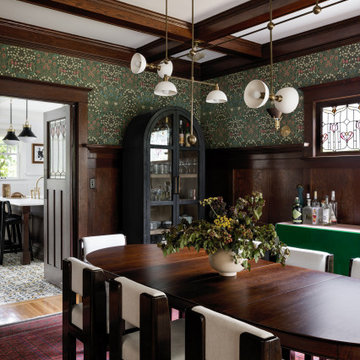
Photography by Miranda Estes
Свежая идея для дизайна: отдельная столовая среднего размера в стиле кантри с зелеными стенами, паркетным полом среднего тона, обоями на стенах и кессонным потолком - отличное фото интерьера
Свежая идея для дизайна: отдельная столовая среднего размера в стиле кантри с зелеными стенами, паркетным полом среднего тона, обоями на стенах и кессонным потолком - отличное фото интерьера

Пример оригинального дизайна: большая гостиная-столовая в стиле модернизм с бежевыми стенами, ковровым покрытием, стандартным камином, фасадом камина из металла, бежевым полом, кессонным потолком и обоями на стенах
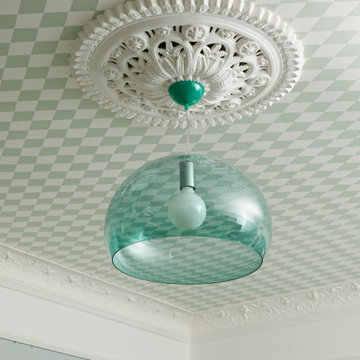
На фото: большая кухня-столовая в стиле фьюжн с синими стенами, потолком с обоями и обоями на стенах

Dining area to the great room, designed with the focus on the short term rental users wanting to stay in a Texas Farmhouse style.
Стильный дизайн: большая кухня-столовая с серыми стенами, темным паркетным полом, стандартным камином, фасадом камина из кирпича, коричневым полом, кессонным потолком и панелями на части стены - последний тренд
Стильный дизайн: большая кухня-столовая с серыми стенами, темным паркетным полом, стандартным камином, фасадом камина из кирпича, коричневым полом, кессонным потолком и панелями на части стены - последний тренд
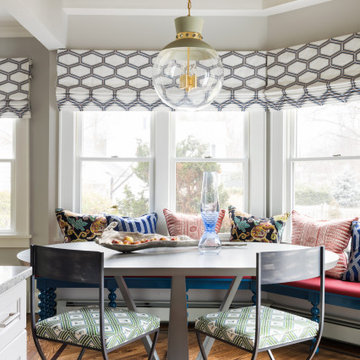
На фото: столовая среднего размера в стиле неоклассика (современная классика) с паркетным полом среднего тона, коричневым полом и потолком с обоями с

На фото: столовая в современном стиле с с кухонным уголком, белыми стенами, паркетным полом среднего тона, коричневым полом, кессонным потолком и потолком из вагонки без камина
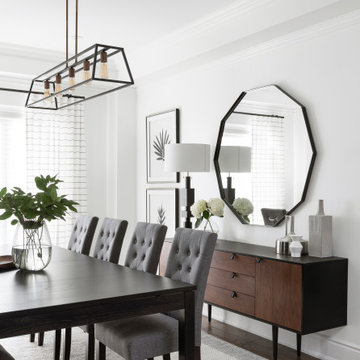
На фото: столовая среднего размера в стиле модернизм с белыми стенами, темным паркетным полом и кессонным потолком с
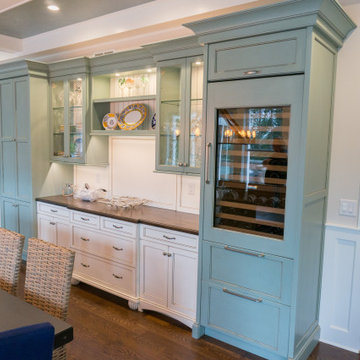
We love this 2 tone cabinet setup that features a tall wine cabinet. This area makes it simple to serve meals during the holidays.
Свежая идея для дизайна: большая кухня-столовая в стиле кантри с белыми стенами, паркетным полом среднего тона, коричневым полом и кессонным потолком - отличное фото интерьера
Свежая идея для дизайна: большая кухня-столовая в стиле кантри с белыми стенами, паркетным полом среднего тона, коричневым полом и кессонным потолком - отличное фото интерьера

Learn more about this project and many more at
www.branadesigns.com
Стильный дизайн: кухня-столовая среднего размера в современном стиле с белыми стенами, полом из фанеры, бежевым полом, потолком с обоями и обоями на стенах - последний тренд
Стильный дизайн: кухня-столовая среднего размера в современном стиле с белыми стенами, полом из фанеры, бежевым полом, потолком с обоями и обоями на стенах - последний тренд

Experience urban sophistication meets artistic flair in this unique Chicago residence. Combining urban loft vibes with Beaux Arts elegance, it offers 7000 sq ft of modern luxury. Serene interiors, vibrant patterns, and panoramic views of Lake Michigan define this dreamy lakeside haven.
The dining room features a portion of the original ornately paneled ceiling, now recessed in a mirrored and lit alcove, contrasted with bright white walls and modern rift oak millwork. The custom elliptical table was designed by Radutny.
---
Joe McGuire Design is an Aspen and Boulder interior design firm bringing a uniquely holistic approach to home interiors since 2005.
For more about Joe McGuire Design, see here: https://www.joemcguiredesign.com/
To learn more about this project, see here:
https://www.joemcguiredesign.com/lake-shore-drive

Experience urban sophistication meets artistic flair in this unique Chicago residence. Combining urban loft vibes with Beaux Arts elegance, it offers 7000 sq ft of modern luxury. Serene interiors, vibrant patterns, and panoramic views of Lake Michigan define this dreamy lakeside haven.
The dining room features a portion of the original ornately paneled ceiling, now recessed in a mirrored and lit alcove, contrasted with bright white walls and modern rift oak millwork. The custom elliptical table was designed by Radutny.
---
Joe McGuire Design is an Aspen and Boulder interior design firm bringing a uniquely holistic approach to home interiors since 2005.
For more about Joe McGuire Design, see here: https://www.joemcguiredesign.com/
To learn more about this project, see here:
https://www.joemcguiredesign.com/lake-shore-drive
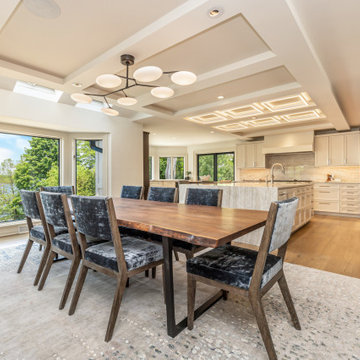
Existing beam detail at the great room’s double-height vaulted ceiling is now a highlighted feature made to frame the large picture windows that draw the lake views in. The second-floor balcony enjoys the same views. A two-sided fireplace joins to the sunroom. The open design flows to the dining room, which is defined by the ladder ceiling beams and prominent light fixture. A walk-in wine room was added for easy hospitality with a refined display. Kitchen updates support entertaining with professional appliances, an oversized island and custom cabinetry for ample storage. Lighting design creates dramatic highlights while providing needed task lighting. A secondary sink looking onto the lake creates a composed and efficient preparation zone.

Свежая идея для дизайна: огромная гостиная-столовая в морском стиле с белыми стенами, паркетным полом среднего тона, стандартным камином, коричневым полом и кессонным потолком - отличное фото интерьера
Столовая с потолком с обоями и кессонным потолком – фото дизайна интерьера
1