Столовая с потолком из вагонки и панелями на части стены – фото дизайна интерьера
Сортировать:
Бюджет
Сортировать:Популярное за сегодня
1 - 20 из 34 фото
1 из 3
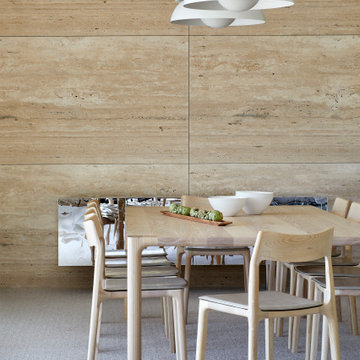
Very few pieces of loose furniture or rugs are required due to the integrated nature of the architecture and interior design. The pieces that are needed are select and spectacular, mixing incredibly special European designer items with beautifully crafted, locally designed and made pieces.

This 5,200-square foot modern farmhouse is located on Manhattan Beach’s Fourth Street, which leads directly to the ocean. A raw stone facade and custom-built Dutch front-door greets guests, and customized millwork can be found throughout the home. The exposed beams, wooden furnishings, rustic-chic lighting, and soothing palette are inspired by Scandinavian farmhouses and breezy coastal living. The home’s understated elegance privileges comfort and vertical space. To this end, the 5-bed, 7-bath (counting halves) home has a 4-stop elevator and a basement theater with tiered seating and 13-foot ceilings. A third story porch is separated from the upstairs living area by a glass wall that disappears as desired, and its stone fireplace ensures that this panoramic ocean view can be enjoyed year-round.
This house is full of gorgeous materials, including a kitchen backsplash of Calacatta marble, mined from the Apuan mountains of Italy, and countertops of polished porcelain. The curved antique French limestone fireplace in the living room is a true statement piece, and the basement includes a temperature-controlled glass room-within-a-room for an aesthetic but functional take on wine storage. The takeaway? Efficiency and beauty are two sides of the same coin.
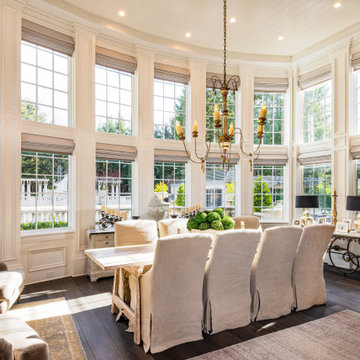
An informal Dining room serves as the kitchen nook. Tall ceilings transition through the kitchen and family rooms. Outside is an expansive pool patio and outdoor pavilion
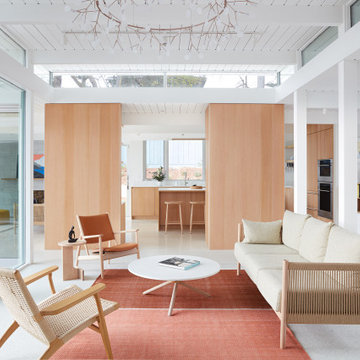
Living & Dining Room
Свежая идея для дизайна: гостиная-столовая в стиле ретро с разноцветными стенами, белым полом, потолком из вагонки и панелями на части стены - отличное фото интерьера
Свежая идея для дизайна: гостиная-столовая в стиле ретро с разноцветными стенами, белым полом, потолком из вагонки и панелями на части стены - отличное фото интерьера
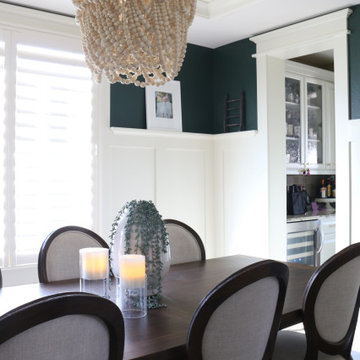
Идея дизайна: отдельная столовая среднего размера в стиле кантри с белыми стенами, паркетным полом среднего тона, коричневым полом, потолком из вагонки и панелями на части стены
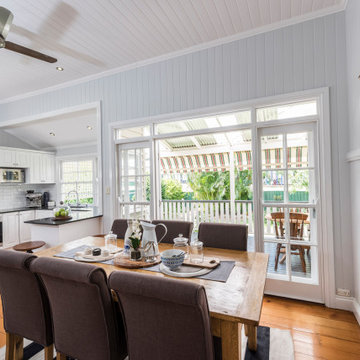
Идея дизайна: кухня-столовая среднего размера в стиле фьюжн с синими стенами, желтым полом, потолком из вагонки и панелями на части стены

La cuisine, ré ouverte sur la pièce de vie
Пример оригинального дизайна: большая столовая в современном стиле с черными стенами, светлым паркетным полом, печью-буржуйкой, белым полом, потолком из вагонки и панелями на части стены
Пример оригинального дизайна: большая столовая в современном стиле с черными стенами, светлым паркетным полом, печью-буржуйкой, белым полом, потолком из вагонки и панелями на части стены
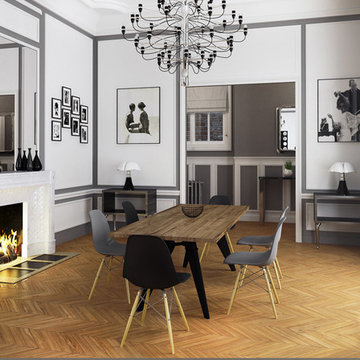
karine perez
http://www.karineperez.com
На фото: большая столовая в современном стиле с серыми стенами, коричневым полом, с кухонным уголком, темным паркетным полом, печью-буржуйкой, фасадом камина из бетона, потолком из вагонки и панелями на части стены
На фото: большая столовая в современном стиле с серыми стенами, коричневым полом, с кухонным уголком, темным паркетным полом, печью-буржуйкой, фасадом камина из бетона, потолком из вагонки и панелями на части стены
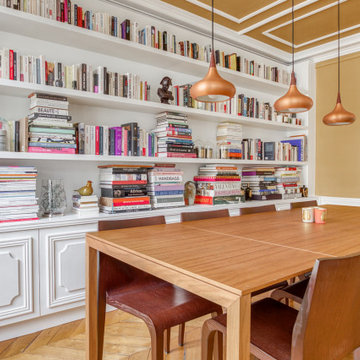
En plein cœur du Sentier, cet appartement a été transformé dans sa globalité : une bibliothèque sur mesure dans le séjour donne une autre dimension à l'espace nouvellement délimité ...
Un soin particulier est apporté aux détails de mise en oeuvre des meubles sur mesure et des autres agencements, décoration aux lignes élégantes.
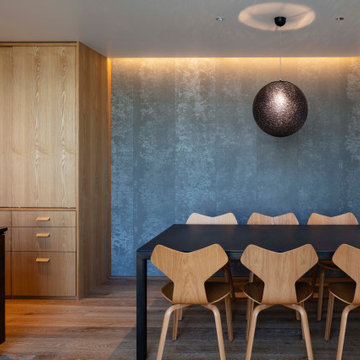
撮影:小川重雄
Пример оригинального дизайна: гостиная-столовая в современном стиле с серыми стенами, полом из фанеры, коричневым полом, потолком из вагонки и панелями на части стены
Пример оригинального дизайна: гостиная-столовая в современном стиле с серыми стенами, полом из фанеры, коричневым полом, потолком из вагонки и панелями на части стены
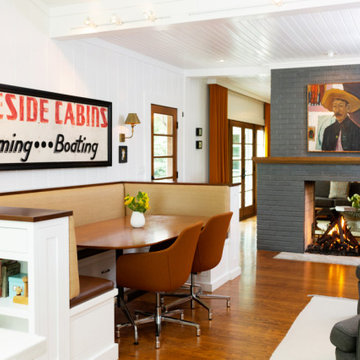
На фото: кухня-столовая в стиле неоклассика (современная классика) с белыми стенами, паркетным полом среднего тона, двусторонним камином, фасадом камина из кирпича, коричневым полом, потолком из вагонки и панелями на части стены
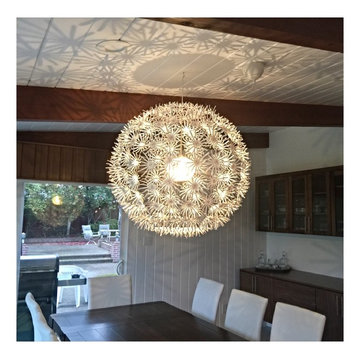
Dining room
Стильный дизайн: столовая в стиле ретро с белыми стенами, потолком из вагонки и панелями на части стены - последний тренд
Стильный дизайн: столовая в стиле ретро с белыми стенами, потолком из вагонки и панелями на части стены - последний тренд
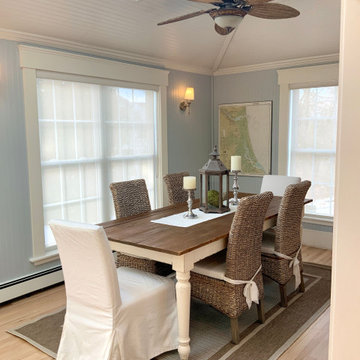
Свежая идея для дизайна: кухня-столовая среднего размера в морском стиле с синими стенами, светлым паркетным полом, потолком из вагонки и панелями на части стены - отличное фото интерьера
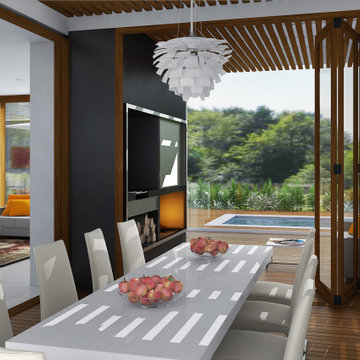
The indoor outdoor dining room links the two wings. Environmental control is achieved through a slatted timber ceiling with folding doors each end to control airflow.
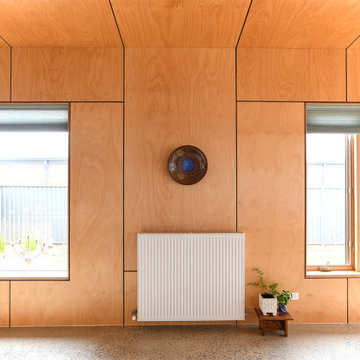
Geometric plywood paneling feature on the walls and ceiling of the kitchen and dining room.
Источник вдохновения для домашнего уюта: кухня-столовая среднего размера в стиле модернизм с бетонным полом, серым полом, потолком из вагонки и панелями на части стены
Источник вдохновения для домашнего уюта: кухня-столовая среднего размера в стиле модернизм с бетонным полом, серым полом, потолком из вагонки и панелями на части стены
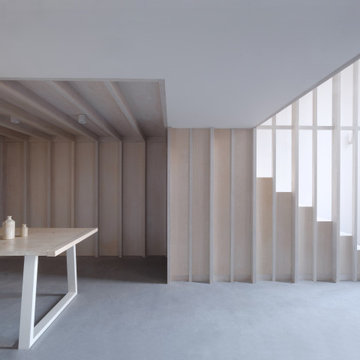
View of new dining room under mezzanine and stair
Идея дизайна: маленькая гостиная-столовая в современном стиле с потолком из вагонки и панелями на части стены для на участке и в саду
Идея дизайна: маленькая гостиная-столовая в современном стиле с потолком из вагонки и панелями на части стены для на участке и в саду
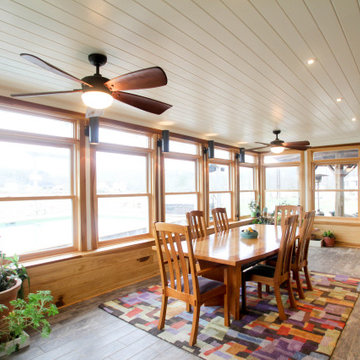
Идея дизайна: большая столовая в современном стиле с полом из керамогранита, серым полом, потолком из вагонки и панелями на части стены
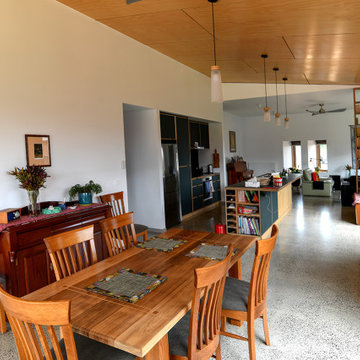
Geometric plywood paneling feature on the walls and ceiling of the kitchen and dining room, opening out into the lounge room beyond.
На фото: кухня-столовая среднего размера в стиле модернизм с бетонным полом, серым полом, потолком из вагонки и панелями на части стены с
На фото: кухня-столовая среднего размера в стиле модернизм с бетонным полом, серым полом, потолком из вагонки и панелями на части стены с
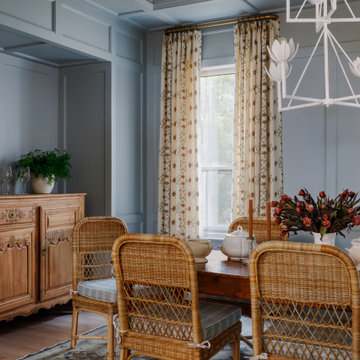
Formal Dining Room, Shiplap Ceiling, Coffered Ceiling, Wall Panels, Trim, Wood Floor, Electrical Fixture Install, Paint Walls and Ceilings
Идея дизайна: столовая среднего размера в классическом стиле с синими стенами, светлым паркетным полом, коричневым полом, потолком из вагонки и панелями на части стены
Идея дизайна: столовая среднего размера в классическом стиле с синими стенами, светлым паркетным полом, коричневым полом, потолком из вагонки и панелями на части стены
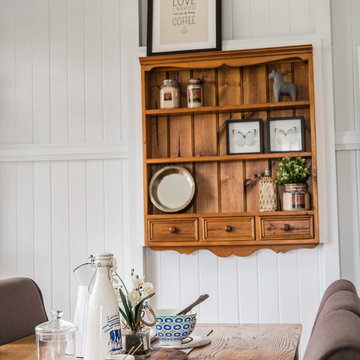
Стильный дизайн: кухня-столовая среднего размера в стиле фьюжн с синими стенами, желтым полом, потолком из вагонки и панелями на части стены - последний тренд
Столовая с потолком из вагонки и панелями на части стены – фото дизайна интерьера
1