Столовая с полом из линолеума и полом из винила – фото дизайна интерьера
Сортировать:
Бюджет
Сортировать:Популярное за сегодня
1 - 20 из 4 532 фото
1 из 3

Modern dining room design
Photo by Yulia Piterkina | www.06place.com
Идея дизайна: кухня-столовая среднего размера в современном стиле с бежевыми стенами, полом из винила и серым полом без камина
Идея дизайна: кухня-столовая среднего размера в современном стиле с бежевыми стенами, полом из винила и серым полом без камина
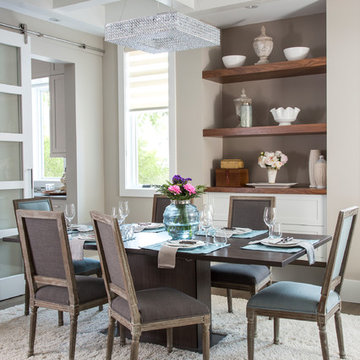
Photography by kate kunz
Styling by jaia talisman
Свежая идея для дизайна: отдельная столовая среднего размера в стиле неоклассика (современная классика) с бежевыми стенами и полом из винила - отличное фото интерьера
Свежая идея для дизайна: отдельная столовая среднего размера в стиле неоклассика (современная классика) с бежевыми стенами и полом из винила - отличное фото интерьера
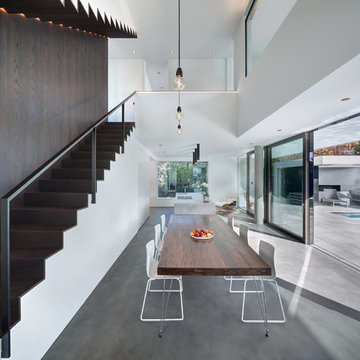
Стильный дизайн: огромная гостиная-столовая в современном стиле с белыми стенами, полом из линолеума и серым полом без камина - последний тренд
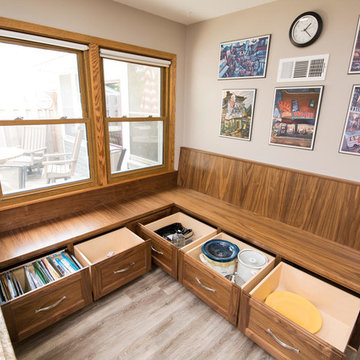
Свежая идея для дизайна: кухня-столовая среднего размера в классическом стиле с белыми стенами и полом из винила - отличное фото интерьера
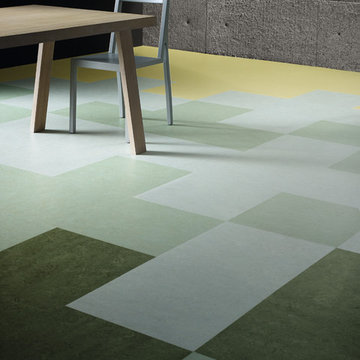
Идея дизайна: кухня-столовая среднего размера в стиле лофт с серыми стенами и полом из линолеума без камина
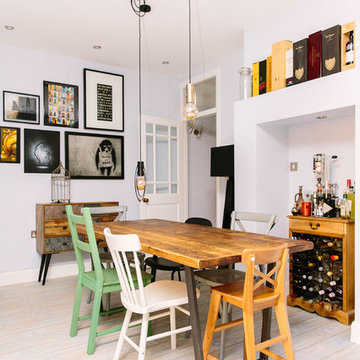
Leanne Dixon
На фото: большая столовая в стиле лофт с белыми стенами, полом из винила и белым полом с
На фото: большая столовая в стиле лофт с белыми стенами, полом из винила и белым полом с
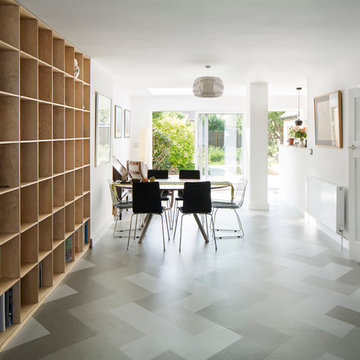
Richard Chivers
На фото: гостиная-столовая среднего размера в современном стиле с белыми стенами, полом из линолеума и фасадом камина из камня с
На фото: гостиная-столовая среднего размера в современном стиле с белыми стенами, полом из линолеума и фасадом камина из камня с
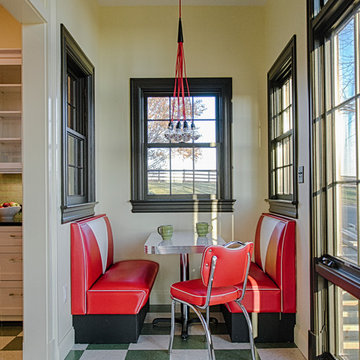
Dan Kozcera
Свежая идея для дизайна: маленькая кухня-столовая в стиле ретро с бежевыми стенами и полом из линолеума без камина для на участке и в саду - отличное фото интерьера
Свежая идея для дизайна: маленькая кухня-столовая в стиле ретро с бежевыми стенами и полом из линолеума без камина для на участке и в саду - отличное фото интерьера
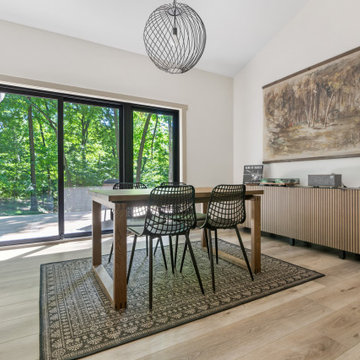
This LVP driftwood-inspired design balances overcast grey hues with subtle taupes. A smooth, calming style with a neutral undertone that works with all types of decor. With the Modin Collection, we have raised the bar on luxury vinyl plank. The result is a new standard in resilient flooring. Modin offers true embossed in register texture, a low sheen level, a rigid SPC core, an industry-leading wear layer, and so much more.
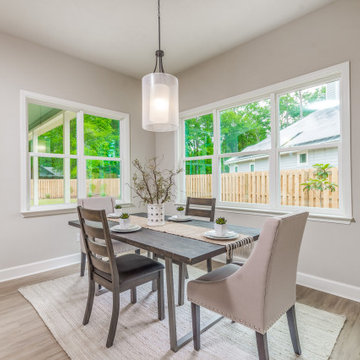
Идея дизайна: отдельная столовая среднего размера с бежевыми стенами, полом из винила и коричневым полом
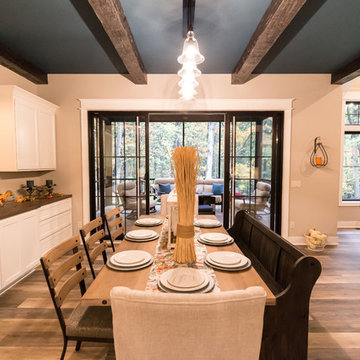
На фото: гостиная-столовая среднего размера в стиле неоклассика (современная классика) с бежевыми стенами, полом из винила и коричневым полом с
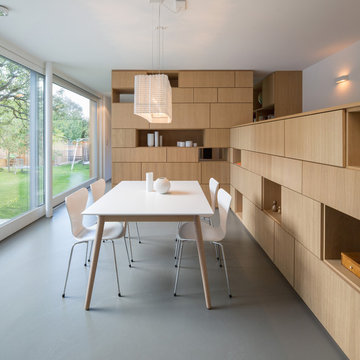
H.Stolz
Идея дизайна: гостиная-столовая среднего размера в современном стиле с белыми стенами, полом из линолеума и серым полом
Идея дизайна: гостиная-столовая среднего размера в современном стиле с белыми стенами, полом из линолеума и серым полом
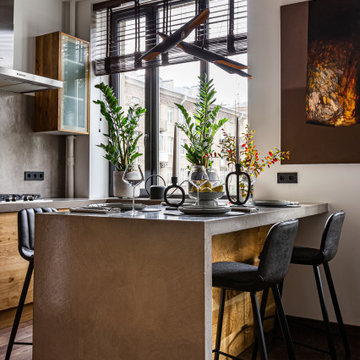
Обеденная зона
Дизайн проект: Семен Чечулин
Стиль: Наталья Орешкова
Свежая идея для дизайна: маленькая кухня-столовая в стиле лофт с белыми стенами, полом из винила и коричневым полом для на участке и в саду - отличное фото интерьера
Свежая идея для дизайна: маленькая кухня-столовая в стиле лофт с белыми стенами, полом из винила и коричневым полом для на участке и в саду - отличное фото интерьера

Dining area in open plan space.
Источник вдохновения для домашнего уюта: гостиная-столовая среднего размера в современном стиле с серыми стенами, полом из винила и серым полом
Источник вдохновения для домашнего уюта: гостиная-столовая среднего размера в современном стиле с серыми стенами, полом из винила и серым полом

Removed Wall separating the living, and dining room. Installed Gas fireplace, with limestone facade.
Стильный дизайн: большая гостиная-столовая в стиле модернизм с серыми стенами, полом из винила, угловым камином, фасадом камина из камня и серым полом - последний тренд
Стильный дизайн: большая гостиная-столовая в стиле модернизм с серыми стенами, полом из винила, угловым камином, фасадом камина из камня и серым полом - последний тренд
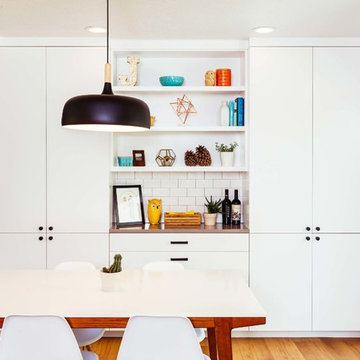
Split Level 1970 home of a young and active family of four. The main pubic spaces in this home were remodeled to create a fresh, clean look.
The Jack + Mare demo'd the kitchen and dining room down to studs and removed the wall between the kitchen/dining and living room to create an open concept space with a clean and fresh new kitchen and dining with ample storage. Now the family can all be together and enjoy one another's company even if mom or dad is busy in the kitchen prepping the next meal.
The custom white cabinets and the blue accent island (and walls) really give a nice clean and fun feel to the space. The island has a gorgeous local solid slab of wood on top. A local artisan salvaged and milled up the big leaf maple for this project. In fact, the tree was from the University of Portland's campus located right where the client once rode the bus to school when she was a child. So it's an extra special custom piece! (fun fact: there is a bullet lodged in the wood that is visible...we estimate it was shot into the tree 30-35 years ago!)
The 'public' spaces were given a brand new waterproof luxury vinyl wide plank tile. With 2 young daughters, a large golden retriever and elderly cat, the durable floor was a must.
project scope at quick glance:
- demo'd and rebuild kitchen and dining room.
- removed wall separating kitchen/dining and living room
- removed carpet and installed new flooring in public spaces
- removed stair carpet and gave fresh black and white paint
- painted all public spaces
- new hallway doorknob harware
- all new LED lighting (kitchen, dining, living room and hallway)
Jason Quigley Photography
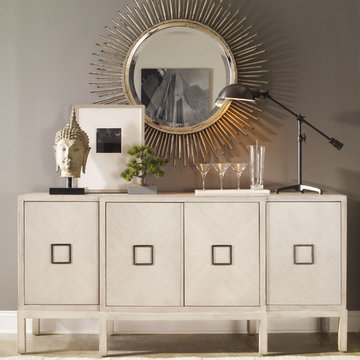
На фото: отдельная столовая среднего размера в стиле неоклассика (современная классика) с серыми стенами, полом из линолеума и бежевым полом без камина
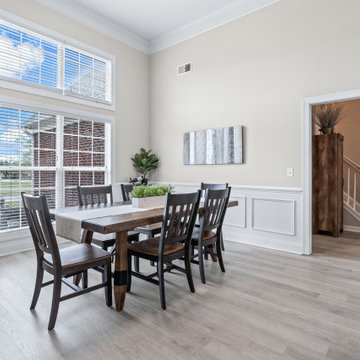
Influenced by classic Nordic design. Surprisingly flexible with furnishings. Amplify by continuing the clean modern aesthetic, or punctuate with statement pieces. With the Modin Collection, we have raised the bar on luxury vinyl plank. The result is a new standard in resilient flooring. Modin offers true embossed in register texture, a low sheen level, a rigid SPC core, an industry-leading wear layer, and so much more.

We started with a blank slate on this basement project where our only obstacles were exposed steel support columns, existing plumbing risers from the concrete slab, and dropped soffits concealing ductwork on the ceiling. It had the advantage of tall ceilings, an existing egress window, and a sliding door leading to a newly constructed patio.
This family of five loves the beach and frequents summer beach resorts in the Northeast. Bringing that aesthetic home to enjoy all year long was the inspiration for the décor, as well as creating a family-friendly space for entertaining.
Wish list items included room for a billiard table, wet bar, game table, family room, guest bedroom, full bathroom, space for a treadmill and closed storage. The existing structural elements helped to define how best to organize the basement. For instance, we knew we wanted to connect the bar area and billiards table with the patio in order to create an indoor/outdoor entertaining space. It made sense to use the egress window for the guest bedroom for both safety and natural light. The bedroom also would be adjacent to the plumbing risers for easy access to the new bathroom. Since the primary focus of the family room would be for TV viewing, natural light did not need to filter into that space. We made sure to hide the columns inside of newly constructed walls and dropped additional soffits where needed to make the ceiling mechanicals feel less random.
In addition to the beach vibe, the homeowner has valuable sports memorabilia that was to be prominently displayed including two seats from the original Yankee stadium.
For a coastal feel, shiplap is used on two walls of the family room area. In the bathroom shiplap is used again in a more creative way using wood grain white porcelain tile as the horizontal shiplap “wood”. We connected the tile horizontally with vertical white grout joints and mimicked the horizontal shadow line with dark grey grout. At first glance it looks like we wrapped the shower with real wood shiplap. Materials including a blue and white patterned floor, blue penny tiles and a natural wood vanity checked the list for that seaside feel.
A large reclaimed wood door on an exposed sliding barn track separates the family room from the game room where reclaimed beams are punctuated with cable lighting. Cabinetry and a beverage refrigerator are tucked behind the rolling bar cabinet (that doubles as a Blackjack table!). A TV and upright video arcade machine round-out the entertainment in the room. Bar stools, two rotating club chairs, and large square poufs along with the Yankee Stadium seats provide fun places to sit while having a drink, watching billiards or a game on the TV.
Signed baseballs can be found behind the bar, adjacent to the billiard table, and on specially designed display shelves next to the poker table in the family room.
Thoughtful touches like the surfboards, signage, photographs and accessories make a visitor feel like they are on vacation at a well-appointed beach resort without being cliché.
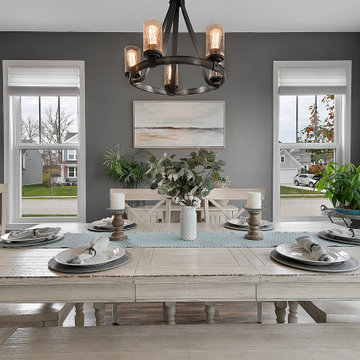
Идея дизайна: кухня-столовая среднего размера в стиле кантри с серыми стенами, полом из винила и коричневым полом
Столовая с полом из линолеума и полом из винила – фото дизайна интерьера
1