Столовая с полом из сланца и татами – фото дизайна интерьера
Сортировать:
Бюджет
Сортировать:Популярное за сегодня
1 - 20 из 1 197 фото

Photographer: Jay Goodrich
This 2800 sf single-family home was completed in 2009. The clients desired an intimate, yet dynamic family residence that reflected the beauty of the site and the lifestyle of the San Juan Islands. The house was built to be both a place to gather for large dinners with friends and family as well as a cozy home for the couple when they are there alone.
The project is located on a stunning, but cripplingly-restricted site overlooking Griffin Bay on San Juan Island. The most practical area to build was exactly where three beautiful old growth trees had already chosen to live. A prior architect, in a prior design, had proposed chopping them down and building right in the middle of the site. From our perspective, the trees were an important essence of the site and respectfully had to be preserved. As a result we squeezed the programmatic requirements, kept the clients on a square foot restriction and pressed tight against property setbacks.
The delineate concept is a stone wall that sweeps from the parking to the entry, through the house and out the other side, terminating in a hook that nestles the master shower. This is the symbolic and functional shield between the public road and the private living spaces of the home owners. All the primary living spaces and the master suite are on the water side, the remaining rooms are tucked into the hill on the road side of the wall.
Off-setting the solid massing of the stone walls is a pavilion which grabs the views and the light to the south, east and west. Built in a position to be hammered by the winter storms the pavilion, while light and airy in appearance and feeling, is constructed of glass, steel, stout wood timbers and doors with a stone roof and a slate floor. The glass pavilion is anchored by two concrete panel chimneys; the windows are steel framed and the exterior skin is of powder coated steel sheathing.
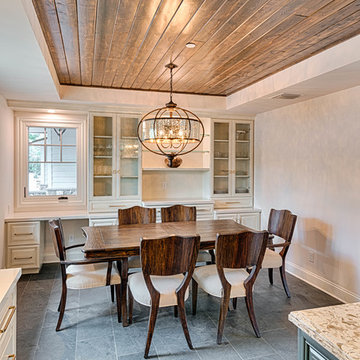
Mel Carll
Идея дизайна: кухня-столовая среднего размера в стиле неоклассика (современная классика) с белыми стенами, полом из сланца и серым полом без камина
Идея дизайна: кухня-столовая среднего размера в стиле неоклассика (современная классика) с белыми стенами, полом из сланца и серым полом без камина

Свежая идея для дизайна: отдельная столовая среднего размера в стиле неоклассика (современная классика) с белыми стенами, полом из сланца и серым полом без камина - отличное фото интерьера

Свежая идея для дизайна: отдельная столовая среднего размера в стиле неоклассика (современная классика) с белыми стенами, полом из сланца и разноцветным полом без камина - отличное фото интерьера
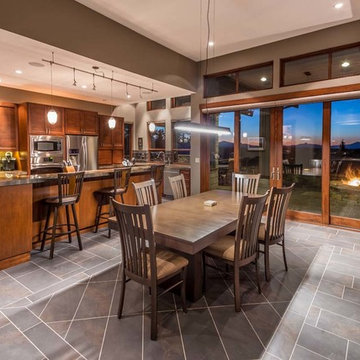
Ross Chandler
Стильный дизайн: большая гостиная-столовая в стиле рустика с бежевыми стенами и полом из сланца - последний тренд
Стильный дизайн: большая гостиная-столовая в стиле рустика с бежевыми стенами и полом из сланца - последний тренд
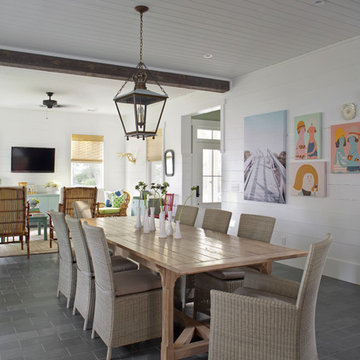
Wall Color: SW extra white 7006
Stair Run Color: BM Sterling 1591
Floor: 6x12 Squall Slate (local tile supplier)
На фото: большая гостиная-столовая в морском стиле с полом из сланца, белыми стенами и серым полом без камина
На фото: большая гостиная-столовая в морском стиле с полом из сланца, белыми стенами и серым полом без камина

Sun Room.
Dining Area of Sunroom
-Photographer: Rob Karosis
Источник вдохновения для домашнего уюта: столовая в классическом стиле с полом из сланца и черным полом
Источник вдохновения для домашнего уюта: столовая в классическом стиле с полом из сланца и черным полом
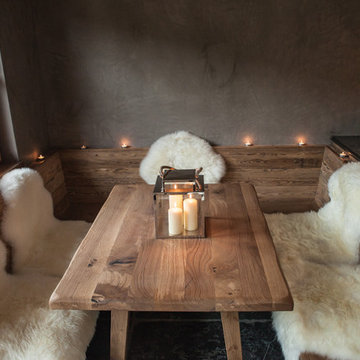
Daniela Polak
Идея дизайна: маленькая отдельная столовая в стиле рустика с серыми стенами, полом из сланца и черным полом без камина для на участке и в саду
Идея дизайна: маленькая отдельная столовая в стиле рустика с серыми стенами, полом из сланца и черным полом без камина для на участке и в саду
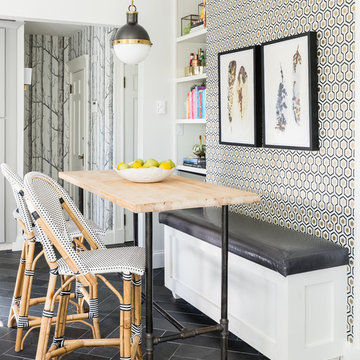
Jessica Delaney Photography
На фото: маленькая столовая в стиле неоклассика (современная классика) с полом из сланца и разноцветными стенами для на участке и в саду с
На фото: маленькая столовая в стиле неоклассика (современная классика) с полом из сланца и разноцветными стенами для на участке и в саду с
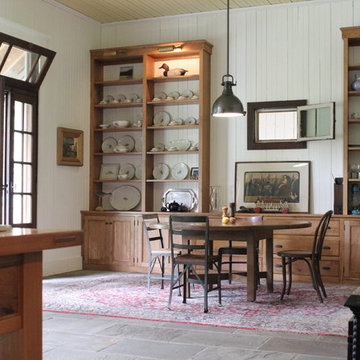
Farm House Kitchen built from a white oak tree harvested from the Owner's property. The Radiant heat in the Kitchen flooring is native Bluestone from Johnston & Rhodes. The double Cast Iron Kohler Sink is a reclaimed fixture with a Rohl faucet. Counters are by Vermont Soapstone. Appliances include a restored Wedgewood stove with double ovens and a refrigerator by Liebherr. Cabinetry designed by JWRA and built by Gergen Woodworks in Newburgh, NY. Lighting including the Pendants and picture lights are fixtures by Hudson Valley Lighting of Newburgh. Featured paintings include Carriage Driver by Chuck Wilkinson, Charlotte Valley Apples by Robert Ginder and Clothesline by Theodore Tihansky.

Originally, the dining layout was too small for our clients needs. We reconfigured the space to allow for a larger dining table to entertain guests. Adding the layered lighting installation helped to define the longer space and bring organic flow and loose curves above the angular custom dining table. The door to the pantry is disguised by the wood paneling on the wall.
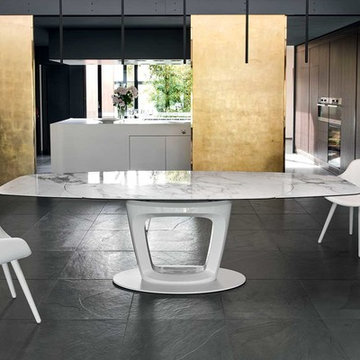
Пример оригинального дизайна: большая кухня-столовая в современном стиле с коричневыми стенами, полом из сланца и серым полом без камина
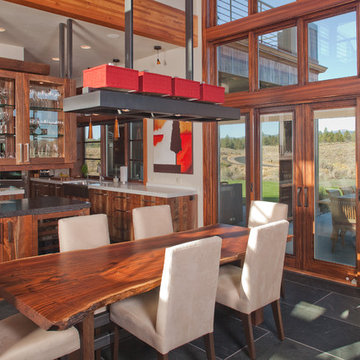
The kitchen in this home is set off by the floating buffet & upper glass cabinet. The table was crafted from a single slab of black walnut with an custom iron base. The sliding doors lead to the covered patio and pool beyond.
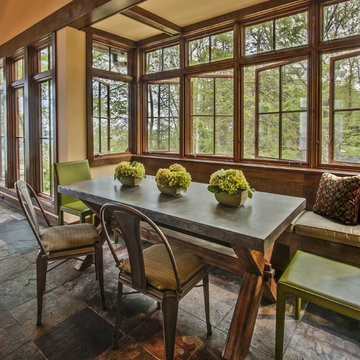
Photo: Joe DeMaio
Пример оригинального дизайна: столовая в стиле рустика с бежевыми стенами и полом из сланца
Пример оригинального дизайна: столовая в стиле рустика с бежевыми стенами и полом из сланца
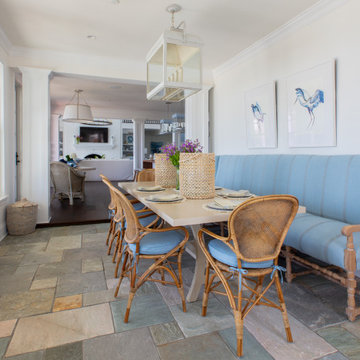
Идея дизайна: отдельная столовая в морском стиле с белыми стенами, полом из сланца и разноцветным полом без камина
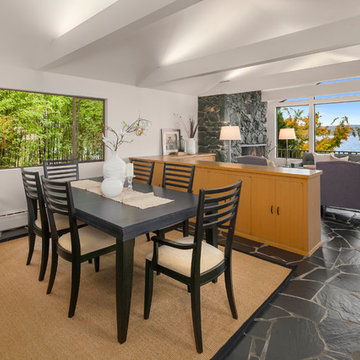
На фото: большая гостиная-столовая в стиле ретро с белыми стенами, полом из сланца, стандартным камином, фасадом камина из камня и черным полом с
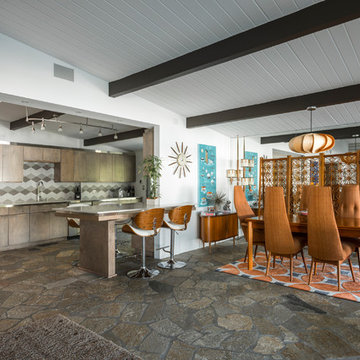
Стильный дизайн: гостиная-столовая среднего размера в стиле ретро с белыми стенами, полом из сланца, стандартным камином, фасадом камина из штукатурки и коричневым полом - последний тренд

Amazing front porch of a modern farmhouse built by Steve Powell Homes (www.stevepowellhomes.com). Photo Credit: David Cannon Photography (www.davidcannonphotography.com)

Dining room with board and batten millwork, bluestone flooring, and exposed original brick. Photo by Kyle Born.
Пример оригинального дизайна: отдельная столовая среднего размера в стиле кантри с зелеными стенами, полом из сланца и серым полом
Пример оригинального дизайна: отдельная столовая среднего размера в стиле кантри с зелеными стенами, полом из сланца и серым полом
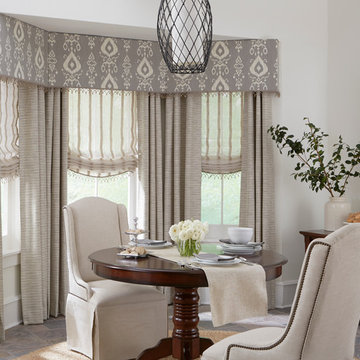
Свежая идея для дизайна: отдельная столовая среднего размера в современном стиле с белыми стенами, полом из сланца и серым полом без камина - отличное фото интерьера
Столовая с полом из сланца и татами – фото дизайна интерьера
1