Столовая с полом из сланца и полом из керамической плитки – фото дизайна интерьера
Сортировать:
Бюджет
Сортировать:Популярное за сегодня
1 - 20 из 12 246 фото

архитектор Александра Петунин, дизайнер Leslie Tucker, фотограф Надежда Серебрякова
Свежая идея для дизайна: гостиная-столовая среднего размера в стиле кантри с бежевыми стенами, полом из керамической плитки, угловым камином, фасадом камина из штукатурки и бежевым полом - отличное фото интерьера
Свежая идея для дизайна: гостиная-столовая среднего размера в стиле кантри с бежевыми стенами, полом из керамической плитки, угловым камином, фасадом камина из штукатурки и бежевым полом - отличное фото интерьера

Photographer: Jay Goodrich
This 2800 sf single-family home was completed in 2009. The clients desired an intimate, yet dynamic family residence that reflected the beauty of the site and the lifestyle of the San Juan Islands. The house was built to be both a place to gather for large dinners with friends and family as well as a cozy home for the couple when they are there alone.
The project is located on a stunning, but cripplingly-restricted site overlooking Griffin Bay on San Juan Island. The most practical area to build was exactly where three beautiful old growth trees had already chosen to live. A prior architect, in a prior design, had proposed chopping them down and building right in the middle of the site. From our perspective, the trees were an important essence of the site and respectfully had to be preserved. As a result we squeezed the programmatic requirements, kept the clients on a square foot restriction and pressed tight against property setbacks.
The delineate concept is a stone wall that sweeps from the parking to the entry, through the house and out the other side, terminating in a hook that nestles the master shower. This is the symbolic and functional shield between the public road and the private living spaces of the home owners. All the primary living spaces and the master suite are on the water side, the remaining rooms are tucked into the hill on the road side of the wall.
Off-setting the solid massing of the stone walls is a pavilion which grabs the views and the light to the south, east and west. Built in a position to be hammered by the winter storms the pavilion, while light and airy in appearance and feeling, is constructed of glass, steel, stout wood timbers and doors with a stone roof and a slate floor. The glass pavilion is anchored by two concrete panel chimneys; the windows are steel framed and the exterior skin is of powder coated steel sheathing.
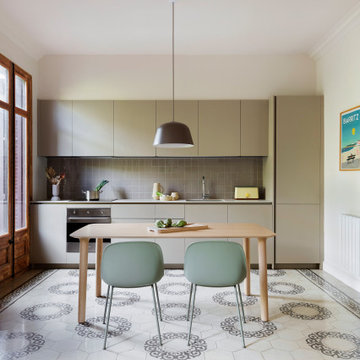
El reto a resolver en esta vivienda clásica del Eixample barcelonés fue, a pesar de las limitaciones en la redistribución, lograr el ordenamiento de las zonas día-noche, darle unidad estética y conceptual y optimizar las zonas de almacenaje para conseguir la máxima sensación de espacio.
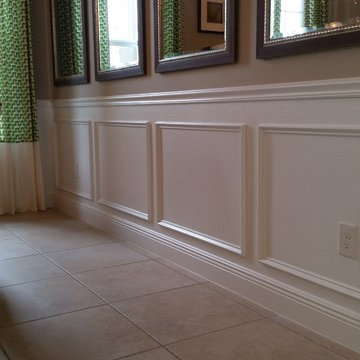
Идея дизайна: маленькая отдельная столовая в классическом стиле с коричневыми стенами, полом из керамической плитки и бежевым полом без камина для на участке и в саду
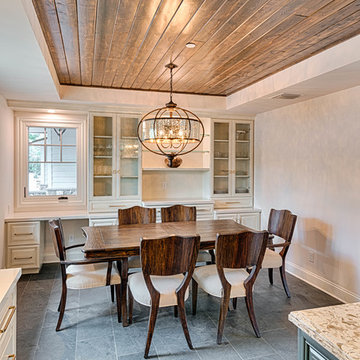
Mel Carll
Идея дизайна: кухня-столовая среднего размера в стиле неоклассика (современная классика) с белыми стенами, полом из сланца и серым полом без камина
Идея дизайна: кухня-столовая среднего размера в стиле неоклассика (современная классика) с белыми стенами, полом из сланца и серым полом без камина

Свежая идея для дизайна: отдельная столовая среднего размера в стиле неоклассика (современная классика) с белыми стенами, полом из сланца и серым полом без камина - отличное фото интерьера

Свежая идея для дизайна: отдельная столовая среднего размера в стиле неоклассика (современная классика) с белыми стенами, полом из сланца и разноцветным полом без камина - отличное фото интерьера
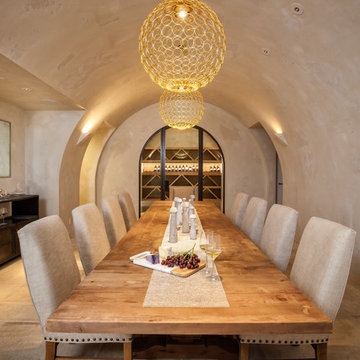
Cherie Cordellos Photography
Идея дизайна: столовая в стиле неоклассика (современная классика) с полом из керамической плитки
Идея дизайна: столовая в стиле неоклассика (современная классика) с полом из керамической плитки
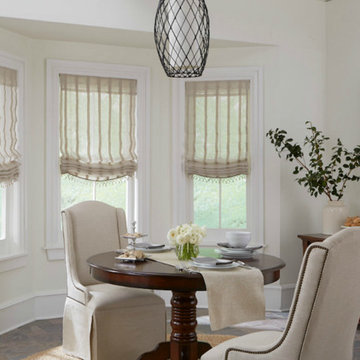
На фото: большая кухня-столовая в стиле неоклассика (современная классика) с белыми стенами и полом из керамической плитки без камина с
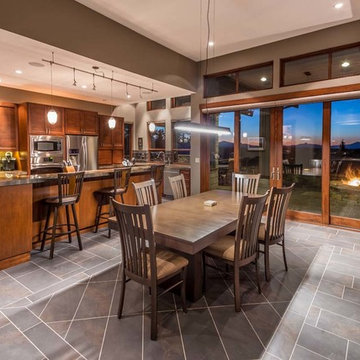
Ross Chandler
Стильный дизайн: большая гостиная-столовая в стиле рустика с бежевыми стенами и полом из сланца - последний тренд
Стильный дизайн: большая гостиная-столовая в стиле рустика с бежевыми стенами и полом из сланца - последний тренд
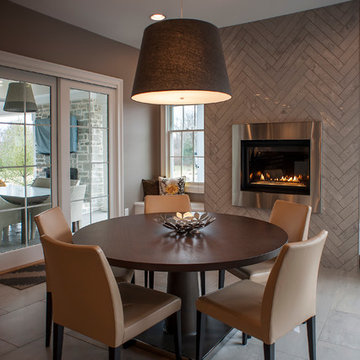
Идея дизайна: столовая в современном стиле с серыми стенами, фасадом камина из плитки и полом из керамической плитки
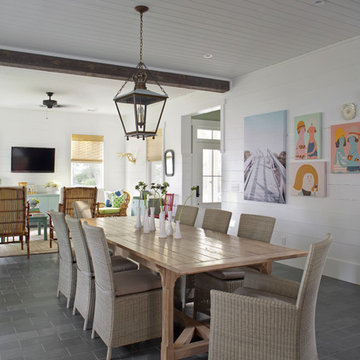
Wall Color: SW extra white 7006
Stair Run Color: BM Sterling 1591
Floor: 6x12 Squall Slate (local tile supplier)
На фото: большая гостиная-столовая в морском стиле с полом из сланца, белыми стенами и серым полом без камина
На фото: большая гостиная-столовая в морском стиле с полом из сланца, белыми стенами и серым полом без камина
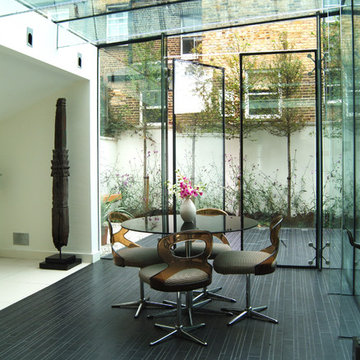
A frameless glass extension we did to seamlessly blend inside and outside
На фото: столовая в современном стиле с белыми стенами и полом из керамической плитки с
На фото: столовая в современном стиле с белыми стенами и полом из керамической плитки с
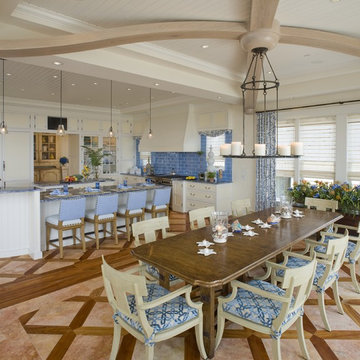
Photo by: John Jenkins, Image Source Inc
На фото: большая гостиная-столовая в классическом стиле с полом из керамической плитки, коричневым полом и бежевыми стенами без камина с
На фото: большая гостиная-столовая в классическом стиле с полом из керамической плитки, коричневым полом и бежевыми стенами без камина с
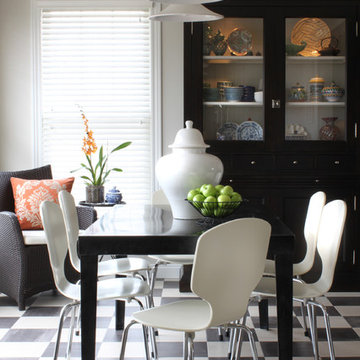
Идея дизайна: столовая в классическом стиле с бежевыми стенами, полом из керамической плитки и разноцветным полом
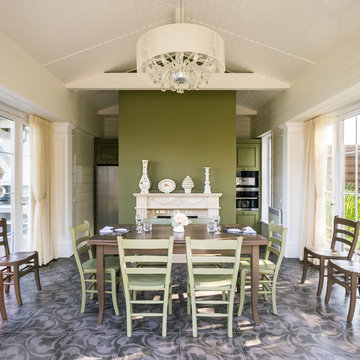
Идея дизайна: отдельная столовая среднего размера в классическом стиле с зелеными стенами, полом из керамической плитки, стандартным камином, фасадом камина из камня и коричневым полом

Свежая идея для дизайна: маленькая столовая в современном стиле с с кухонным уголком, белыми стенами, полом из керамической плитки, бежевым полом, многоуровневым потолком и стенами из вагонки без камина для на участке и в саду - отличное фото интерьера
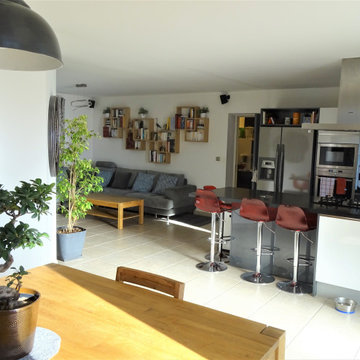
Grande pièce à vivre en L .
De part et d'autre de la cuisine : le salon (ancienne chambre d'enfant) et la salle à manger (ancien salon)
Mobilier et déco réalisés par le client.
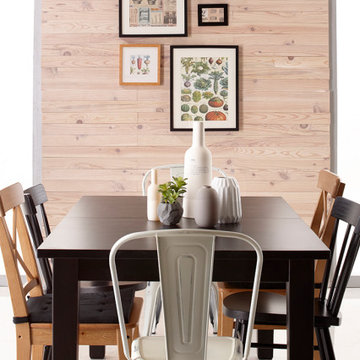
Свежая идея для дизайна: отдельная столовая среднего размера в скандинавском стиле с бежевыми стенами, полом из керамической плитки и бежевым полом без камина - отличное фото интерьера

Cantilevered circular dining area floating on top of the magnificent lap pool, with mosaic Hands of God tiled swimming pool. The glass wall opens up like an aircraft hanger door blending the outdoors with the indoors. Basement, 1st floor & 2nd floor all look into this space. basement has the game room, the pool, jacuzzi, home theatre and sauna
Столовая с полом из сланца и полом из керамической плитки – фото дизайна интерьера
1