Столовая с полом из сланца и кирпичным полом – фото дизайна интерьера
Сортировать:
Бюджет
Сортировать:Популярное за сегодня
1 - 20 из 1 469 фото

It has all the features of an award-winning home—a grand estate exquisitely restored to its historic New Mexico Territorial-style beauty, yet with 21st-century amenities and energy efficiency. And, for a Washington, D.C.-based couple who vacationed with their children in Santa Fe for decades, the 6,000-square-foot hilltop home has the added benefit of being the perfect gathering spot for family and friends from both coasts.
Wendy McEahern photography LLC

Great Room, Living + Dining Room and Porch of Guest House. Cathy Schwabe, AIA.Designed while at EHDD Architecture. Photograph by David Wakely
Свежая идея для дизайна: гостиная-столовая в современном стиле с полом из сланца и серым полом - отличное фото интерьера
Свежая идея для дизайна: гостиная-столовая в современном стиле с полом из сланца и серым полом - отличное фото интерьера
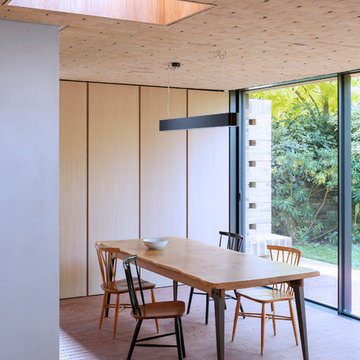
Emanuelis Stasaitis
Стильный дизайн: столовая в современном стиле с кирпичным полом и красным полом - последний тренд
Стильный дизайн: столовая в современном стиле с кирпичным полом и красным полом - последний тренд

Свежая идея для дизайна: отдельная столовая среднего размера в стиле неоклассика (современная классика) с белыми стенами, полом из сланца и разноцветным полом без камина - отличное фото интерьера
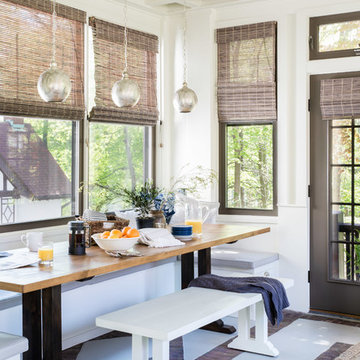
Jessica Delaney Photography
Идея дизайна: отдельная столовая среднего размера в стиле неоклассика (современная классика) с кирпичным полом, серым полом и белыми стенами
Идея дизайна: отдельная столовая среднего размера в стиле неоклассика (современная классика) с кирпичным полом, серым полом и белыми стенами
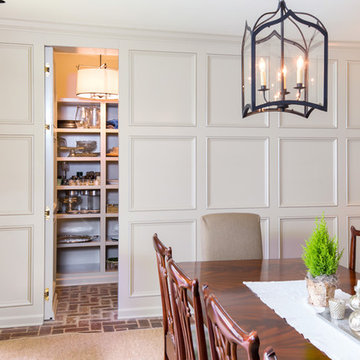
Brendon Pinola
На фото: кухня-столовая среднего размера в классическом стиле с серыми стенами, кирпичным полом и красным полом без камина с
На фото: кухня-столовая среднего размера в классическом стиле с серыми стенами, кирпичным полом и красным полом без камина с
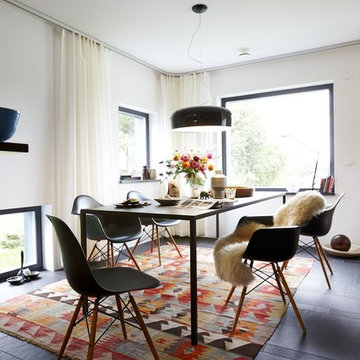
Foto: Heiner Orth
Стильный дизайн: отдельная столовая среднего размера в современном стиле с белыми стенами и полом из сланца - последний тренд
Стильный дизайн: отдельная столовая среднего размера в современном стиле с белыми стенами и полом из сланца - последний тренд

На фото: отдельная столовая среднего размера в стиле кантри с белыми стенами и полом из сланца с

Sun Room.
Dining Area of Sunroom
-Photographer: Rob Karosis
Источник вдохновения для домашнего уюта: столовая в классическом стиле с полом из сланца и черным полом
Источник вдохновения для домашнего уюта: столовая в классическом стиле с полом из сланца и черным полом
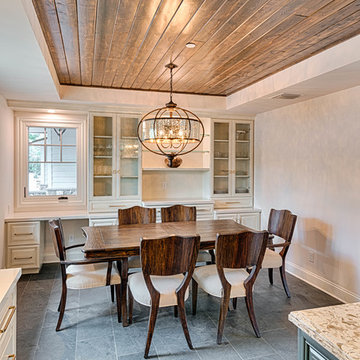
Mel Carll
Идея дизайна: кухня-столовая среднего размера в стиле неоклассика (современная классика) с белыми стенами, полом из сланца и серым полом без камина
Идея дизайна: кухня-столовая среднего размера в стиле неоклассика (современная классика) с белыми стенами, полом из сланца и серым полом без камина

Свежая идея для дизайна: отдельная столовая среднего размера в стиле неоклассика (современная классика) с белыми стенами, полом из сланца и серым полом без камина - отличное фото интерьера
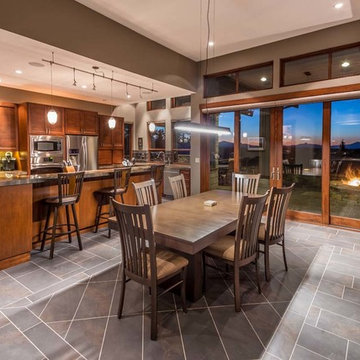
Ross Chandler
Стильный дизайн: большая гостиная-столовая в стиле рустика с бежевыми стенами и полом из сланца - последний тренд
Стильный дизайн: большая гостиная-столовая в стиле рустика с бежевыми стенами и полом из сланца - последний тренд
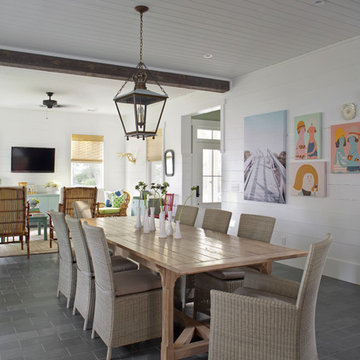
Wall Color: SW extra white 7006
Stair Run Color: BM Sterling 1591
Floor: 6x12 Squall Slate (local tile supplier)
На фото: большая гостиная-столовая в морском стиле с полом из сланца, белыми стенами и серым полом без камина
На фото: большая гостиная-столовая в морском стиле с полом из сланца, белыми стенами и серым полом без камина
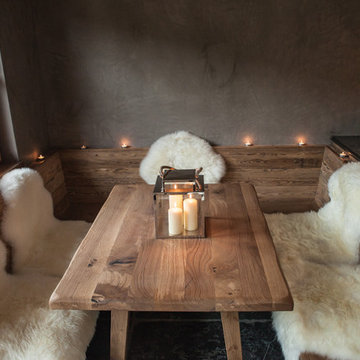
Daniela Polak
Идея дизайна: маленькая отдельная столовая в стиле рустика с серыми стенами, полом из сланца и черным полом без камина для на участке и в саду
Идея дизайна: маленькая отдельная столовая в стиле рустика с серыми стенами, полом из сланца и черным полом без камина для на участке и в саду
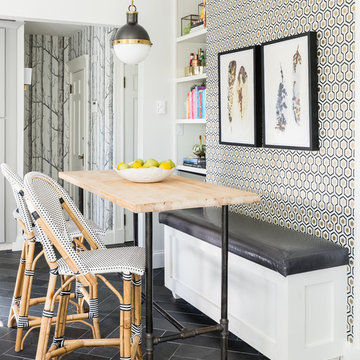
Jessica Delaney Photography
На фото: маленькая столовая в стиле неоклассика (современная классика) с полом из сланца и разноцветными стенами для на участке и в саду с
На фото: маленькая столовая в стиле неоклассика (современная классика) с полом из сланца и разноцветными стенами для на участке и в саду с
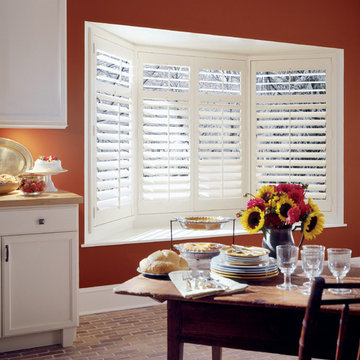
Photo by Hunter Douglas
Стильный дизайн: кухня-столовая среднего размера в классическом стиле с красными стенами и кирпичным полом без камина - последний тренд
Стильный дизайн: кухня-столовая среднего размера в классическом стиле с красными стенами и кирпичным полом без камина - последний тренд
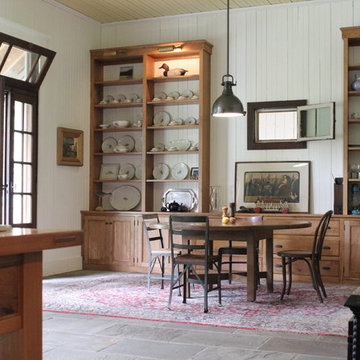
Farm House Kitchen built from a white oak tree harvested from the Owner's property. The Radiant heat in the Kitchen flooring is native Bluestone from Johnston & Rhodes. The double Cast Iron Kohler Sink is a reclaimed fixture with a Rohl faucet. Counters are by Vermont Soapstone. Appliances include a restored Wedgewood stove with double ovens and a refrigerator by Liebherr. Cabinetry designed by JWRA and built by Gergen Woodworks in Newburgh, NY. Lighting including the Pendants and picture lights are fixtures by Hudson Valley Lighting of Newburgh. Featured paintings include Carriage Driver by Chuck Wilkinson, Charlotte Valley Apples by Robert Ginder and Clothesline by Theodore Tihansky.

Originally, the dining layout was too small for our clients needs. We reconfigured the space to allow for a larger dining table to entertain guests. Adding the layered lighting installation helped to define the longer space and bring organic flow and loose curves above the angular custom dining table. The door to the pantry is disguised by the wood paneling on the wall.

Designed from a “high-tech, local handmade” philosophy, this house was conceived with the selection of locally sourced materials as a starting point. Red brick is widely produced in San Pedro Cholula, making it the stand-out material of the house.
An artisanal arrangement of each brick, following a non-perpendicular modular repetition, allowed expressivity for both material and geometry-wise while maintaining a low cost.
The house is an introverted one and incorporates design elements that aim to simultaneously bring sufficient privacy, light and natural ventilation: a courtyard and interior-facing terrace, brick-lattices and windows that open up to selected views.
In terms of the program, the said courtyard serves to articulate and bring light and ventilation to two main volumes: The first one comprised of a double-height space containing a living room, dining room and kitchen on the first floor, and bedroom on the second floor. And a second one containing a smaller bedroom and service areas on the first floor, and a large terrace on the second.
Various elements such as wall lamps and an electric meter box (among others) were custom-designed and crafted for the house.
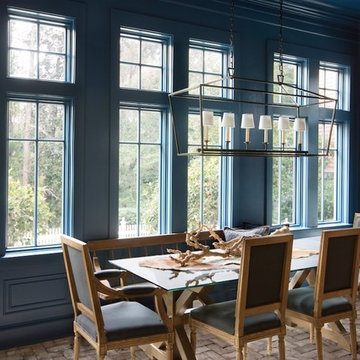
Идея дизайна: большая гостиная-столовая в морском стиле с синими стенами, кирпичным полом и разноцветным полом без камина
Столовая с полом из сланца и кирпичным полом – фото дизайна интерьера
1