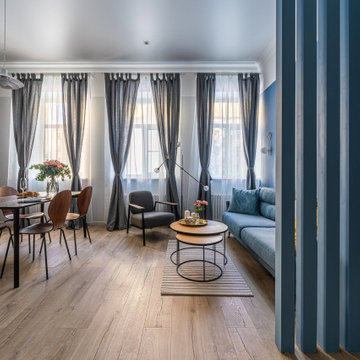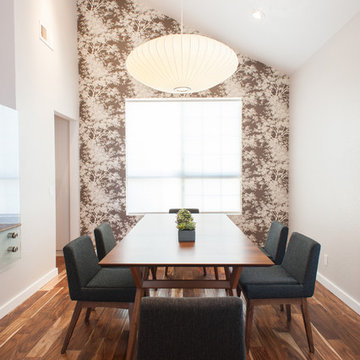Столовая с полом из бамбука и полом из ламината – фото дизайна интерьера
Сортировать:
Бюджет
Сортировать:Популярное за сегодня
1 - 20 из 5 420 фото
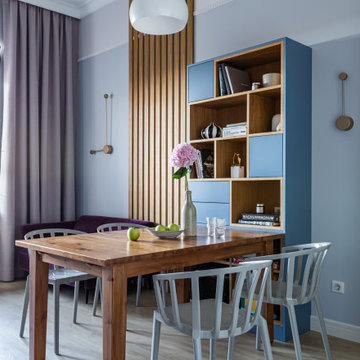
Свежая идея для дизайна: кухня-столовая среднего размера в стиле неоклассика (современная классика) с серыми стенами, полом из ламината и бежевым полом - отличное фото интерьера
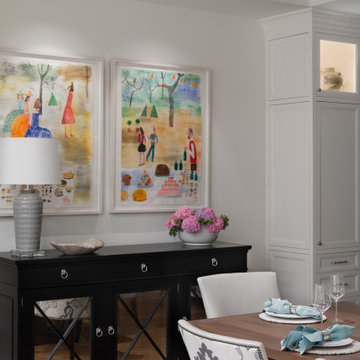
Fulfilling a vision of the future to gather an expanding family, the open home is designed for multi-generational use, while also supporting the everyday lifestyle of the two homeowners. The home is flush with natural light and expansive views of the landscape in an established Wisconsin village. Charming European homes, rich with interesting details and fine millwork, inspired the design for the Modern European Residence. The theming is rooted in historical European style, but modernized through simple architectural shapes and clean lines that steer focus to the beautifully aligned details. Ceiling beams, wallpaper treatments, rugs and furnishings create definition to each space, and fabrics and patterns stand out as visual interest and subtle additions of color. A brighter look is achieved through a clean neutral color palette of quality natural materials in warm whites and lighter woods, contrasting with color and patterned elements. The transitional background creates a modern twist on a traditional home that delivers the desired formal house with comfortable elegance.
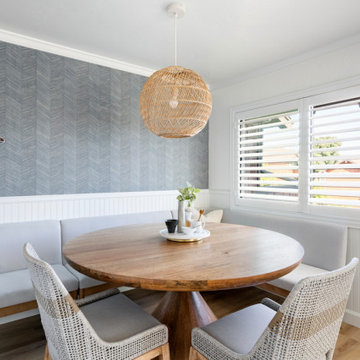
На фото: маленькая кухня-столовая в морском стиле с синими стенами, полом из ламината и обоями на стенах для на участке и в саду

На фото: маленькая столовая в современном стиле с с кухонным уголком, белыми стенами, полом из ламината и коричневым полом для на участке и в саду с

Идея дизайна: большая гостиная-столовая в стиле неоклассика (современная классика) с белыми стенами, полом из ламината, серым полом и многоуровневым потолком
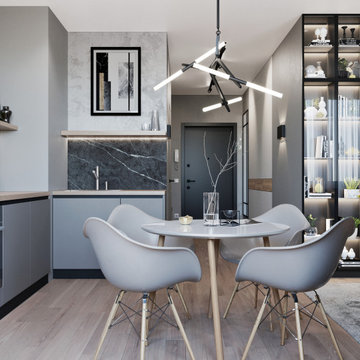
На фото: гостиная-столовая среднего размера в современном стиле с полом из ламината и бежевым полом

Источник вдохновения для домашнего уюта: маленькая кухня-столовая в стиле модернизм с белыми стенами, полом из ламината и серым полом для на участке и в саду

Kris Moya Estudio
На фото: большая гостиная-столовая в современном стиле с серыми стенами, полом из ламината, двусторонним камином, фасадом камина из металла и коричневым полом
На фото: большая гостиная-столовая в современном стиле с серыми стенами, полом из ламината, двусторонним камином, фасадом камина из металла и коричневым полом
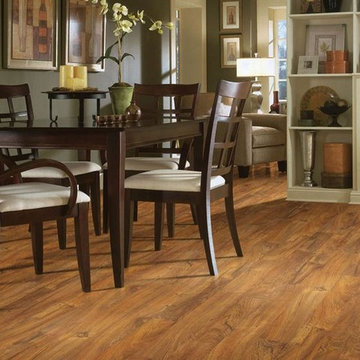
Пример оригинального дизайна: отдельная столовая среднего размера в классическом стиле с полом из ламината, коричневым полом и зелеными стенами без камина
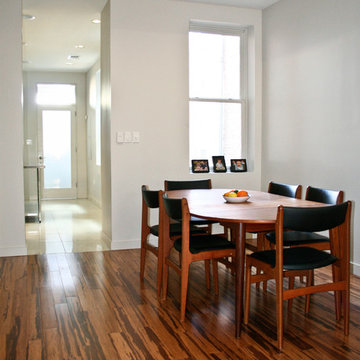
Architectural Credit: R. Michael Cross Design Group
Свежая идея для дизайна: маленькая столовая в стиле модернизм с полом из бамбука и белыми стенами без камина для на участке и в саду - отличное фото интерьера
Свежая идея для дизайна: маленькая столовая в стиле модернизм с полом из бамбука и белыми стенами без камина для на участке и в саду - отличное фото интерьера

Стильный дизайн: большая отдельная столовая в современном стиле с белыми стенами, полом из ламината и белым полом без камина - последний тренд

Complete overhaul of the common area in this wonderful Arcadia home.
The living room, dining room and kitchen were redone.
The direction was to obtain a contemporary look but to preserve the warmth of a ranch home.
The perfect combination of modern colors such as grays and whites blend and work perfectly together with the abundant amount of wood tones in this design.
The open kitchen is separated from the dining area with a large 10' peninsula with a waterfall finish detail.
Notice the 3 different cabinet colors, the white of the upper cabinets, the Ash gray for the base cabinets and the magnificent olive of the peninsula are proof that you don't have to be afraid of using more than 1 color in your kitchen cabinets.
The kitchen layout includes a secondary sink and a secondary dishwasher! For the busy life style of a modern family.
The fireplace was completely redone with classic materials but in a contemporary layout.
Notice the porcelain slab material on the hearth of the fireplace, the subway tile layout is a modern aligned pattern and the comfortable sitting nook on the side facing the large windows so you can enjoy a good book with a bright view.
The bamboo flooring is continues throughout the house for a combining effect, tying together all the different spaces of the house.
All the finish details and hardware are honed gold finish, gold tones compliment the wooden materials perfectly.
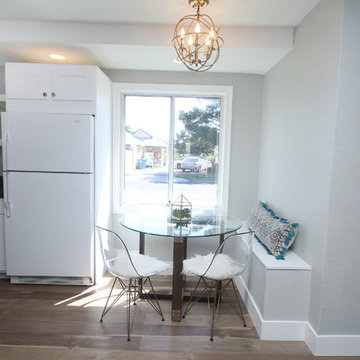
Пример оригинального дизайна: маленькая кухня-столовая в стиле ретро с серыми стенами, полом из ламината и коричневым полом для на участке и в саду
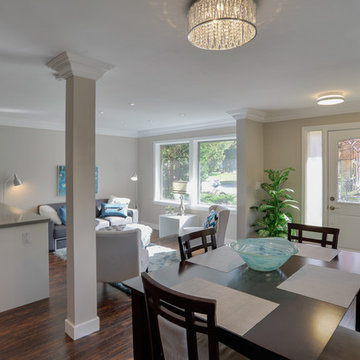
Photos courtesy of Paul Madden Photography
На фото: гостиная-столовая среднего размера в стиле модернизм с полом из ламината, коричневым полом и бежевыми стенами без камина с
На фото: гостиная-столовая среднего размера в стиле модернизм с полом из ламината, коричневым полом и бежевыми стенами без камина с
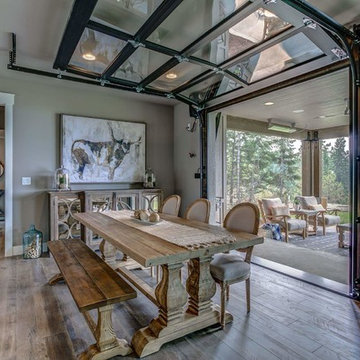
Since the dining room is an extension of the kitchen and living room, we opted to add a garage door. This makes for easy indoor/outdoor living.
Свежая идея для дизайна: гостиная-столовая среднего размера в стиле кантри с серыми стенами, полом из ламината и серым полом - отличное фото интерьера
Свежая идея для дизайна: гостиная-столовая среднего размера в стиле кантри с серыми стенами, полом из ламината и серым полом - отличное фото интерьера
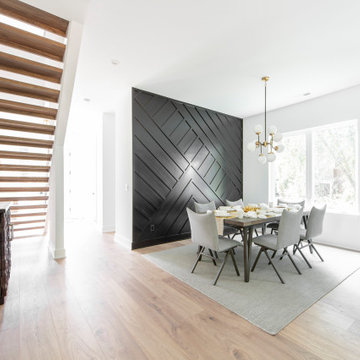
Each Kale Mills home features a unique dining area feature wall.
Пример оригинального дизайна: кухня-столовая в современном стиле с черными стенами и полом из ламината
Пример оригинального дизайна: кухня-столовая в современном стиле с черными стенами и полом из ламината

In this open floor plan we defined the dining room by added faux wainscoting. Then painted it Sherwin Williams Dovetail. The ceilings are also low in this home so we added a semi flush mount instead of a chandelier here.
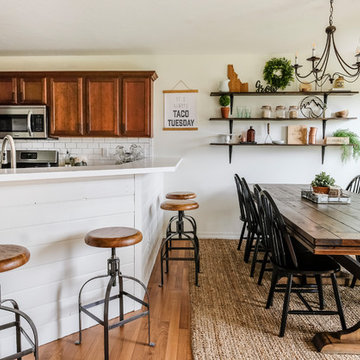
White and Wood 'Budget Kitchen Makeover'
На фото: кухня-столовая среднего размера в стиле кантри с полом из ламината, коричневым полом и белыми стенами с
На фото: кухня-столовая среднего размера в стиле кантри с полом из ламината, коричневым полом и белыми стенами с
Столовая с полом из бамбука и полом из ламината – фото дизайна интерьера
1
