Столовая с полом из ламината и панелями на части стены – фото дизайна интерьера
Сортировать:
Бюджет
Сортировать:Популярное за сегодня
1 - 20 из 59 фото

This modern lakeside home in Manitoba exudes our signature luxurious yet laid back aesthetic.
На фото: большая столовая в стиле неоклассика (современная классика) с белыми стенами, полом из ламината, горизонтальным камином, фасадом камина из камня, коричневым полом и панелями на части стены
На фото: большая столовая в стиле неоклассика (современная классика) с белыми стенами, полом из ламината, горизонтальным камином, фасадом камина из камня, коричневым полом и панелями на части стены
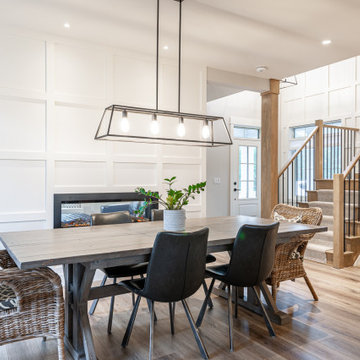
Пример оригинального дизайна: кухня-столовая среднего размера в стиле неоклассика (современная классика) с белыми стенами, полом из ламината, стандартным камином, коричневым полом и панелями на части стены

EL ANTES Y DESPUÉS DE UN SÓTANO EN BRUTO. (Fotografía de Juanan Barros)
Nuestros clientes quieren aprovechar y disfrutar del espacio del sótano de su casa con un programa de necesidades múltiple: hacer una sala de cine, un gimnasio, una zona de cocina, una mesa para jugar en familia, un almacén y una zona de chimenea. Les planteamos un proyecto que convierte una habitación bajo tierra con acabados “en bruto” en un espacio acogedor y con un interiorismo de calidad... para pasar allí largos ratos All Together.
Diseñamos un gran espacio abierto con distintos ambientes aprovechando rincones, graduando la iluminación, bajando y subiendo los techos, o haciendo un banco-espejo entre la pared de armarios de almacenaje, de manera que cada uso y cada lugar tenga su carácter propio sin romper la fluidez espacial.
La combinación de la iluminación indirecta del techo o integrada en el mobiliario hecho a medida, la elección de los materiales con acabados en madera (de Alvic), el papel pintado (de Tres Tintas) y el complemento de color de los sofás (de Belta&Frajumar) hacen que el conjunto merezca esta valoración en Houzz por parte de los clientes: “… El resultado final es magnífico: el sótano se ha transformado en un lugar acogedor y cálido, todo encaja y todo tiene su sitio, teniendo una estética moderna y elegante. Fue un acierto dejar las elecciones de mobiliario, colores, materiales, etc. en sus manos”.
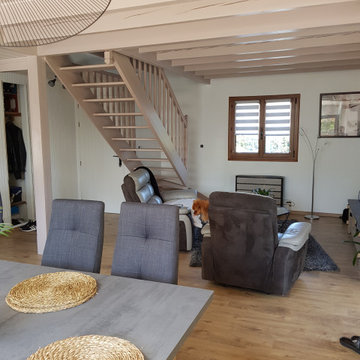
Après relooking.
Пример оригинального дизайна: гостиная-столовая среднего размера в стиле лофт с бежевыми стенами, полом из ламината, балками на потолке и панелями на части стены без камина
Пример оригинального дизайна: гостиная-столовая среднего размера в стиле лофт с бежевыми стенами, полом из ламината, балками на потолке и панелями на части стены без камина
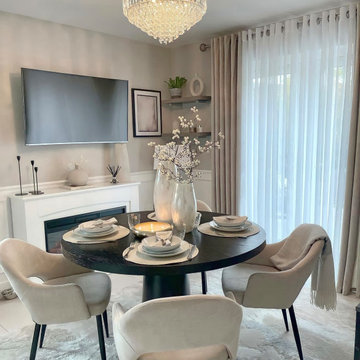
Источник вдохновения для домашнего уюта: отдельная столовая среднего размера в классическом стиле с бежевыми стенами, полом из ламината, стандартным камином, фасадом камина из дерева, бежевым полом и панелями на части стены
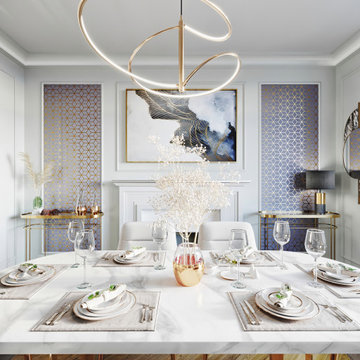
На фото: столовая среднего размера в стиле модернизм с серыми стенами, полом из ламината, стандартным камином, фасадом камина из вагонки, коричневым полом и панелями на части стены

Идея дизайна: столовая среднего размера в современном стиле с белыми стенами, полом из ламината, коричневым полом, многоуровневым потолком и панелями на части стены
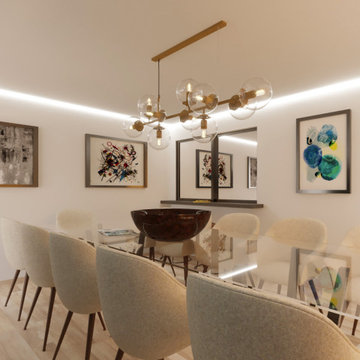
These images belong to a contest (Bhauss) made at the end of April 2022 for a house in Santiago, Chile. The client asked for the remodel of the dining room only and they had the specs and the style very clear in this project. These renders and design won third place in the contest.
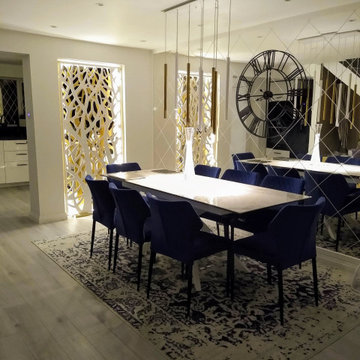
Finished result- mood lights
Идея дизайна: большая гостиная-столовая в стиле модернизм с белыми стенами, полом из ламината, серым полом и панелями на части стены без камина
Идея дизайна: большая гостиная-столовая в стиле модернизм с белыми стенами, полом из ламината, серым полом и панелями на части стены без камина
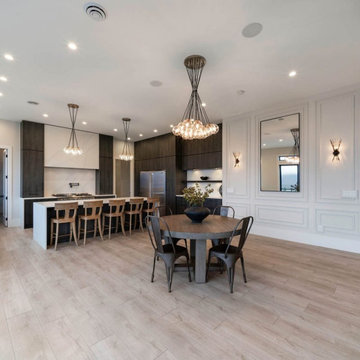
Свежая идея для дизайна: огромная кухня-столовая в стиле модернизм с белыми стенами, полом из ламината, бежевым полом и панелями на части стены - отличное фото интерьера
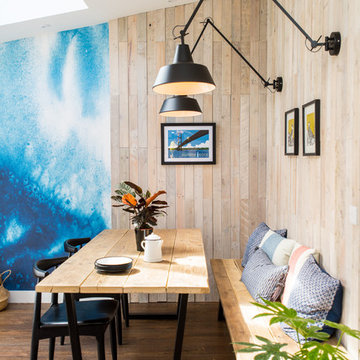
Industrial style dining area with light timber wall panelling and two large black industrial wall lights. Reclaimed scaffold board table and bench with black metal base and two black dining chairs.
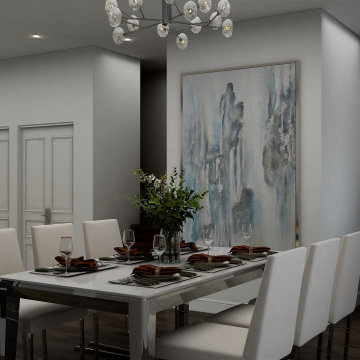
A modern dining room design that combines both fancy and cozy in the most elegant and sophisticated way.
An open space designed especially for the family of a business entrepreneur where he can entertain his business colleagues and have the most wonderful quality time with his family.
The key elements to having a bright, sophisticated, minimalist open family room are chrome, Glass, and a neutral color palette.
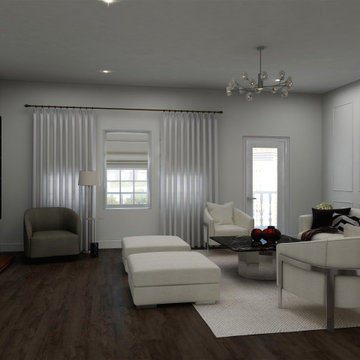
A modern dining room design that combines both fancy and cozy in the most elegant and sophisticated way.
An open space designed especially for the family of a business entrepreneur where he can entertain his business colleagues and have the most wonderful quality time with his family.
The key elements to having a bright, sophisticated, minimalist open family room are chrome, Glass, and a neutral color palette.
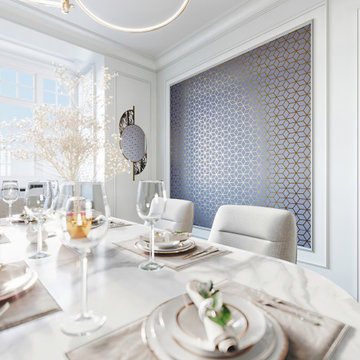
На фото: столовая среднего размера в стиле модернизм с серыми стенами, полом из ламината, стандартным камином, фасадом камина из вагонки, коричневым полом и панелями на части стены
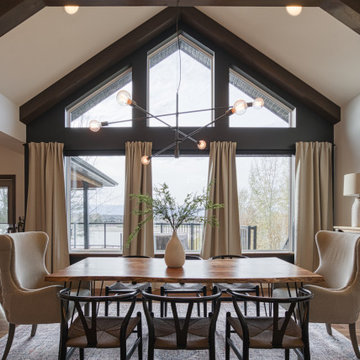
This modern lakeside home in Manitoba exudes our signature luxurious yet laid back aesthetic.
На фото: большая столовая в стиле неоклассика (современная классика) с белыми стенами, полом из ламината, горизонтальным камином, фасадом камина из камня, коричневым полом и панелями на части стены
На фото: большая столовая в стиле неоклассика (современная классика) с белыми стенами, полом из ламината, горизонтальным камином, фасадом камина из камня, коричневым полом и панелями на части стены
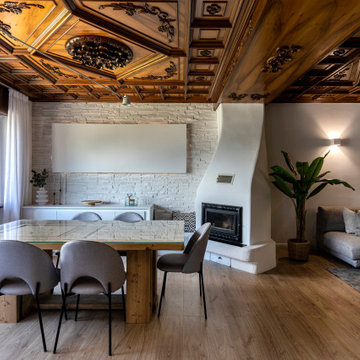
Источник вдохновения для домашнего уюта: большая кухня-столовая в стиле модернизм с белыми стенами, полом из ламината, двусторонним камином, фасадом камина из штукатурки, деревянным потолком и панелями на части стены
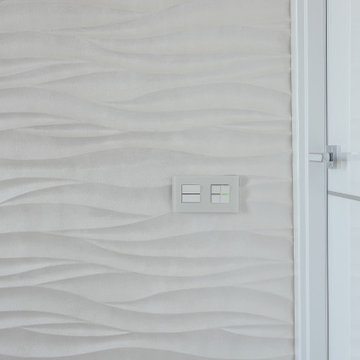
Свежая идея для дизайна: кухня-столовая среднего размера в современном стиле с серыми стенами, полом из ламината и панелями на части стены - отличное фото интерьера
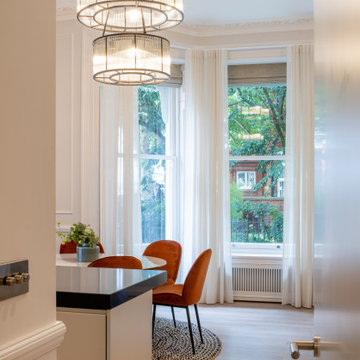
Пример оригинального дизайна: гостиная-столовая среднего размера в стиле неоклассика (современная классика) с бежевыми стенами, полом из ламината, бежевым полом и панелями на части стены
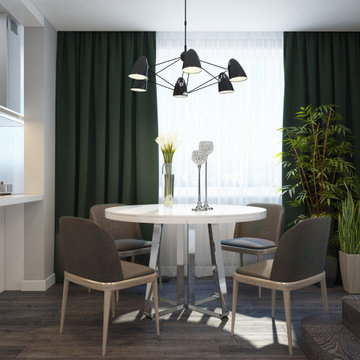
The design project of the studio is in white. The white version of the interior decoration allows to visually expanding the space. The dark wooden floor counterbalances the light space and favorably shades.
The layout of the room is conventionally divided into functional zones. The kitchen area is presented in a combination of white and black. It looks stylish and aesthetically pleasing. Monophonic facades, made to match the walls. The color of the kitchen working wall is a deep dark color, which looks especially impressive with backlighting. The bar counter makes a conditional division between the kitchen and the living room. The main focus of the center of the composition is a round table with metal legs. Fits organically into a restrained but elegant interior. Further, in the recreation area there is an indispensable attribute - a sofa. The green sofa complements the cool white tone and adds serenity to the setting. The fragile glass coffee table enhances the lightness atmosphere.
The installation of an electric fireplace is an interesting design solution. It will create an atmosphere of comfort and warm atmosphere. A niche with shelves made of drywall, serves as a decor and has a functional character. An accent wall with a photo dilutes the monochrome finish. Plants and textiles make the room cozy.
A textured white brick wall highlights the entrance hall. The necessary furniture consists of a hanger, shelves and mirrors. Lighting of the space is represented by built-in lamps, there is also lighting of functional areas.
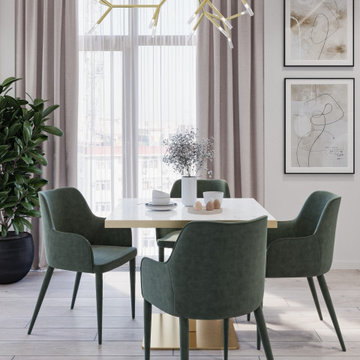
Пример оригинального дизайна: гостиная-столовая среднего размера в современном стиле с полом из ламината, бежевым полом и панелями на части стены
Столовая с полом из ламината и панелями на части стены – фото дизайна интерьера
1