Столовая с полом из известняка и полом из керамогранита – фото дизайна интерьера
Сортировать:
Бюджет
Сортировать:Популярное за сегодня
1 - 20 из 12 907 фото

Идея дизайна: большая гостиная-столовая в современном стиле с полом из керамогранита, белым полом и деревянным потолком
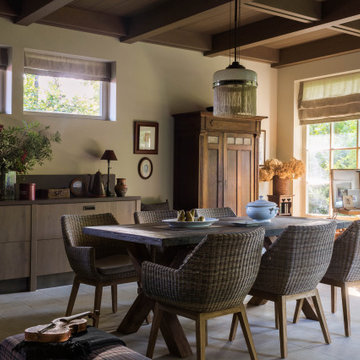
Свежая идея для дизайна: маленькая столовая в стиле кантри с бежевыми стенами, полом из керамогранита и кессонным потолком для на участке и в саду - отличное фото интерьера

На фото: отдельная столовая среднего размера в современном стиле с серыми стенами, полом из керамогранита, серым полом, балками на потолке и любой отделкой стен
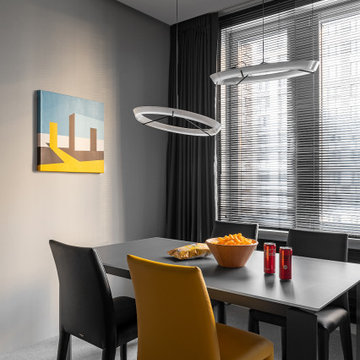
The dining area has a few distinctive interior pieces: a glass table on metal support legs, bright eco-leather Bontempi chairs, and round Vibia lamps.
We design interiors of homes and apartments worldwide. If you need well-thought and aesthetical interior, submit a request on the website.
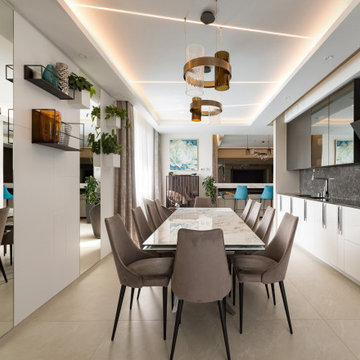
Стильный дизайн: столовая в современном стиле с полом из керамогранита, бежевым полом и многоуровневым потолком - последний тренд
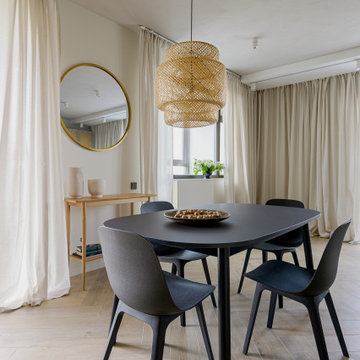
Кухня-гостиная с чилл зоной у окна.
Свежая идея для дизайна: столовая среднего размера в современном стиле с серыми стенами, полом из керамогранита и бежевым полом - отличное фото интерьера
Свежая идея для дизайна: столовая среднего размера в современном стиле с серыми стенами, полом из керамогранита и бежевым полом - отличное фото интерьера

Кухня Lottoccento, стол Cattelan Italia, стлуья GUBI
Свежая идея для дизайна: столовая в стиле рустика с бежевыми стенами, полом из керамогранита, серым полом, балками на потолке и деревянными стенами - отличное фото интерьера
Свежая идея для дизайна: столовая в стиле рустика с бежевыми стенами, полом из керамогранита, серым полом, балками на потолке и деревянными стенами - отличное фото интерьера
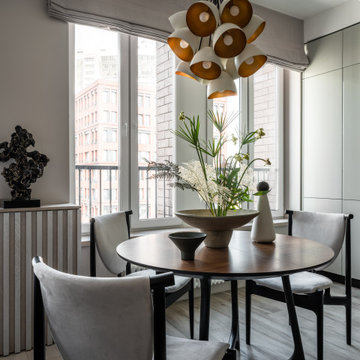
На фото: кухня-столовая среднего размера в современном стиле с серыми стенами, полом из керамогранита и серым полом

Ownby Designs commissioned a custom table from Peter Thomas Designs featuring a wood-slab top on acrylic legs, creating the illusion that it's floating. A pendant of glass balls from Hinkley Lighting is a key focal point.
A Douglas fir ceiling, along with limestone floors and walls, creates a visually calm interior.
Project Details // Now and Zen
Renovation, Paradise Valley, Arizona
Architecture: Drewett Works
Builder: Brimley Development
Interior Designer: Ownby Design
Photographer: Dino Tonn
Millwork: Rysso Peters
Limestone (Demitasse) flooring and walls: Solstice Stone
Windows (Arcadia): Elevation Window & Door
Table: Peter Thomas Designs
Pendants: Hinkley Lighting
https://www.drewettworks.com/now-and-zen/
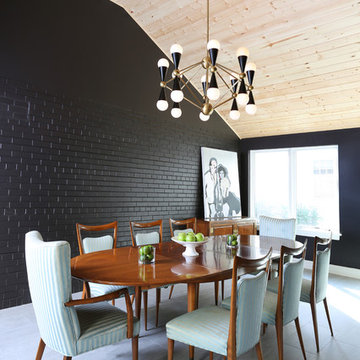
This dining room has a dramatic design, with black brick and a vaulted, wood plank ceiling.
Источник вдохновения для домашнего уюта: столовая среднего размера в стиле ретро с черными стенами и полом из керамогранита без камина
Источник вдохновения для домашнего уюта: столовая среднего размера в стиле ретро с черными стенами и полом из керамогранита без камина

The main design goal of this Northern European country style home was to use traditional, authentic materials that would have been used ages ago. ORIJIN STONE premium stone was selected as one such material, taking the main stage throughout key living areas including the custom hand carved Alder™ Limestone fireplace in the living room, as well as the master bedroom Alder fireplace surround, the Greydon™ Sandstone cobbles used for flooring in the den, porch and dining room as well as the front walk, and for the Greydon Sandstone paving & treads forming the front entrance steps and landing, throughout the garden walkways and patios and surrounding the beautiful pool. This home was designed and built to withstand both trends and time, a true & charming heirloom estate.
Architecture: Rehkamp Larson Architects
Builder: Kyle Hunt & Partners
Landscape Design & Stone Install: Yardscapes
Mason: Meyer Masonry
Interior Design: Alecia Stevens Interiors
Photography: Scott Amundson Photography & Spacecrafting Photography

View of kitchen from the dining room. Wall was removed between the two spaces to create better flow. Craftsman style custom cabinetry in both the dining and kitchen areas, including a built-in banquette with storage underneath.

Wallpaper: York 63353 Estuary
Paint: Egret White Sw 7570
Tile: AMT Treverk White- all 3 sizes- Staggered. Grout: Mapei 93 Warm Gray
Wine Room: See detail C3
Cabinet: Clear Alder- Ebony- Slab Door
Wood top
Tile: AMT Lounge Spritzer 12 x24 Deco Inlay – Horizontal stacked
Grout: Mapei 93 Warm Gray
Photography: Steve Chenn
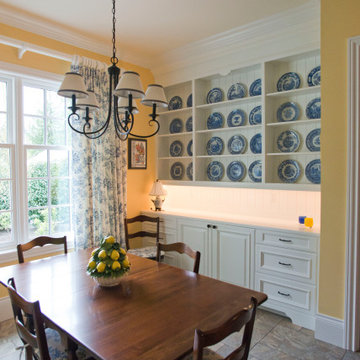
Пример оригинального дизайна: столовая среднего размера с с кухонным уголком, желтыми стенами и полом из керамогранита
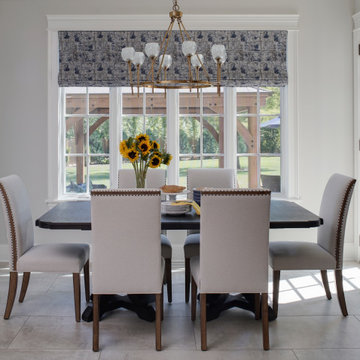
A relaxed breakfast nook right off of the kitchen area is a perfect spot for morning coffee. Light and airy, brining in nature from the expansive back yards, right in.
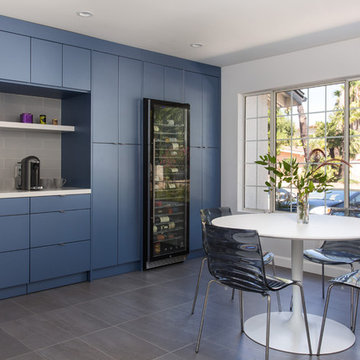
A small enclosed kitchen is very common in many homes such as the home that we remodeled here.
Opening a wall to allow natural light to penetrate the space is a must. When budget is important the solution can be as you see in this project - the wall was opened and removed but a structural post remained and it was incorporated in the design.
The blue modern flat paneled cabinets was a perfect choice to contras the very familiar gray scale color scheme but it’s still compliments it since blue is in the correct cold color spectrum.
Notice the great black windows and the fantastic awning window facing the pool. The awning window is great to be able to serve the exterior sitting area near the pool.
Opening the wall also allowed us to compliment the kitchen with a nice bar/island sitting area without having an actual island in the space.
The best part of this kitchen is the large built-in pantry wall with a tall wine fridge and a lovely coffee area that we built in the sitting area made the kitchen expend into the breakfast nook and doubled the area that is now considered to be the kitchen.
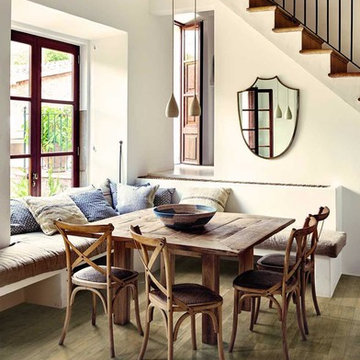
On the floor: Treverkcountry Beige 10x100, 13x100
Идея дизайна: столовая в стиле кантри с полом из керамогранита, коричневым полом и белыми стенами
Идея дизайна: столовая в стиле кантри с полом из керамогранита, коричневым полом и белыми стенами

Ryan Gamma
Свежая идея для дизайна: огромная гостиная-столовая в стиле модернизм с белыми стенами, полом из керамогранита, горизонтальным камином, фасадом камина из камня и серым полом - отличное фото интерьера
Свежая идея для дизайна: огромная гостиная-столовая в стиле модернизм с белыми стенами, полом из керамогранита, горизонтальным камином, фасадом камина из камня и серым полом - отличное фото интерьера
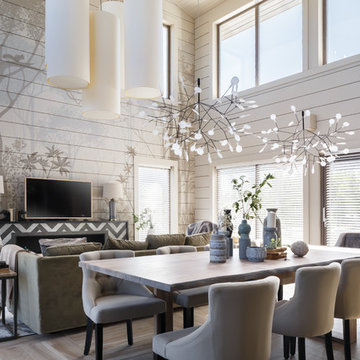
Дизайн Екатерина Шубина
Ольга Гусева
Марина Курочкина
фото-Иван Сорокин
Стильный дизайн: гостиная-столовая среднего размера в современном стиле с серыми стенами, полом из керамогранита и бежевым полом - последний тренд
Стильный дизайн: гостиная-столовая среднего размера в современном стиле с серыми стенами, полом из керамогранита и бежевым полом - последний тренд
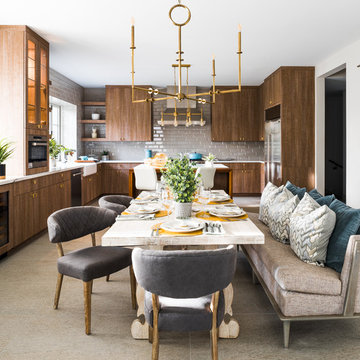
Contemporary farm style dining.
Photo Credits: CJ Gershon
Свежая идея для дизайна: кухня-столовая в современном стиле с полом из керамогранита, серым полом и белыми стенами - отличное фото интерьера
Свежая идея для дизайна: кухня-столовая в современном стиле с полом из керамогранита, серым полом и белыми стенами - отличное фото интерьера
Столовая с полом из известняка и полом из керамогранита – фото дизайна интерьера
1