Столовая с полом из бамбука – фото дизайна интерьера
Сортировать:
Бюджет
Сортировать:Популярное за сегодня
121 - 140 из 933 фото
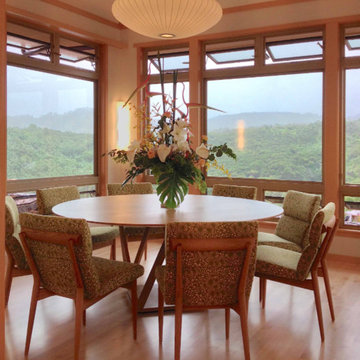
Maharishi Vastu, Japanese-inspired, passive cooling, ample light and view
Свежая идея для дизайна: большая столовая в восточном стиле с бежевыми стенами, полом из бамбука и бежевым полом - отличное фото интерьера
Свежая идея для дизайна: большая столовая в восточном стиле с бежевыми стенами, полом из бамбука и бежевым полом - отличное фото интерьера
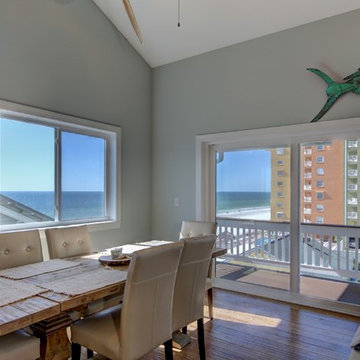
This is a small beach cottage constructed in Indian shores. Because of site limitations, we build the home tall and maximized the ocean views.
It's a great example of a well built moderately priced beach home where value and durability was a priority to the client.
Cary John
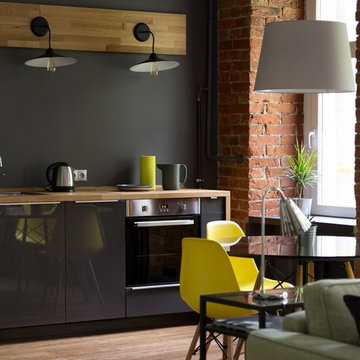
Источник вдохновения для домашнего уюта: большая столовая в стиле лофт с белыми стенами и полом из бамбука
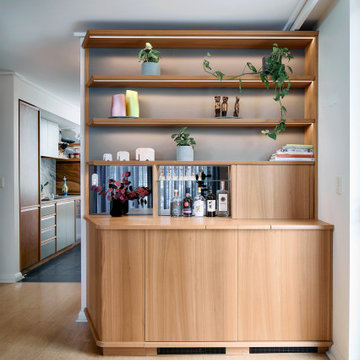
After approaching Matter to renovate his kitchen in 2020, Vance decided it was time to tackle another area of his home in desperate need of attention; the dining room, or more specifically the back wall of his dining room which had become a makeshift bar.
Vance had two mismatched wine fridges and an old glass door display case that housed wine and spirit glasses and bottles. He didn’t like that everything was on show but wanted some shelving to display some of the more precious artefacts he had collected over the years. He also liked the idea of using the same material pallet as his new kitchen to tie the two spaces together.
Our solution was to design a full wall unit with display shelving up top and a base of enclosed cabinetry which houses the wine fridges and additional storage. A defining feature of the unit is the angled left-hand side and floating shelves which allows better access into the dining room and lightens the presence of the bulky unit. A small cabinet with a sliding door at bench height acts as a spirits bar and is designed to be an open display when Vance hosts friends and family for dinner. This bar and the bench on either side have a mirrored backing, reflecting light from the generous north-facing windows opposite. The backing of the unit above features the grey FORESCOLOUR MDF used in the kitchen which contrasts beautifully with the Blackbutt timber shelves. All shelves and the bench top have solid Blackbutt lipping with a chamfered edge profile. The handles of the base cabinets are concealed within this solid lipping to maintain the sleek minimal look of the unit. Each shelf is illuminated by LED strip lighting above, controlled by a concealed touch switch in the bench top below. The result is a display case that unifies the kitchen and dining room while completely transforming the look and function of the space.
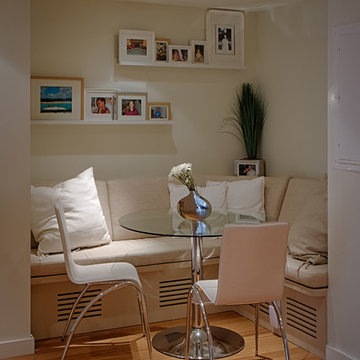
Hans Boiten and Derek Kearney - Photography.
In order to have a more open space in the apartment, the designer created a nook that has banquette seating, providing an intimate but comfortable eating area.
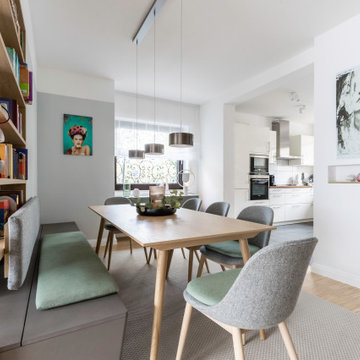
Источник вдохновения для домашнего уюта: большая столовая в скандинавском стиле с серыми стенами, полом из бамбука, подвесным камином, фасадом камина из металла, коричневым полом, потолком с обоями и обоями на стенах
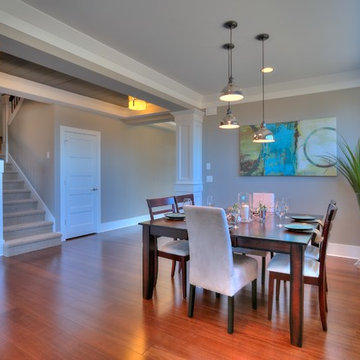
Our design team wanted to achieve a Pacific Northwest transitional contemporary home with a bit of nautical feel to the exterior. We mixed organic elements throughout the house to tie the look all together, along with white cabinets in the kitchen. We hope you enjoy the interior trim details we added on columns and in our tub surrounds. We took extra care on our stair system with a wrought iron accent along the top.
Photography: Layne Freedle
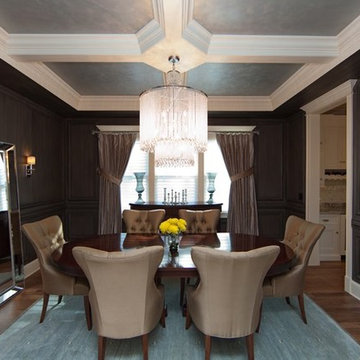
Идея дизайна: отдельная столовая среднего размера в викторианском стиле с серыми стенами и полом из бамбука без камина
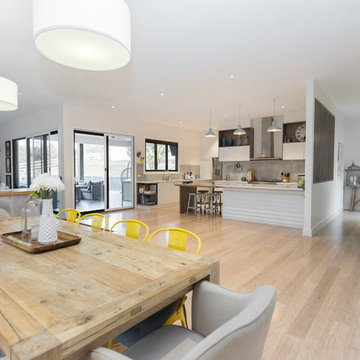
New extension to create open living, dining and kitchen area. Entry door has privacy while still maintaining the open feel.
Источник вдохновения для домашнего уюта: большая кухня-столовая в современном стиле с белыми стенами, полом из бамбука, стандартным камином, фасадом камина из плитки и бежевым полом
Источник вдохновения для домашнего уюта: большая кухня-столовая в современном стиле с белыми стенами, полом из бамбука, стандартным камином, фасадом камина из плитки и бежевым полом
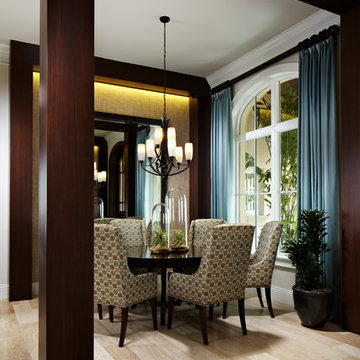
Sargent Photography
Пример оригинального дизайна: кухня-столовая среднего размера в современном стиле с полом из бамбука
Пример оригинального дизайна: кухня-столовая среднего размера в современном стиле с полом из бамбука
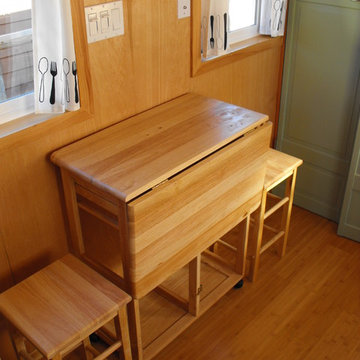
На фото: маленькая кухня-столовая в классическом стиле с коричневыми стенами и полом из бамбука без камина для на участке и в саду
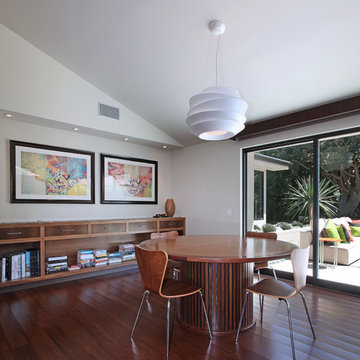
Architecture by Anders Lasater Architects. Interior Design and Landscape Design by Exotica Design Group. Photos by Jeri Koegel.
На фото: гостиная-столовая в стиле ретро с полом из бамбука с
На фото: гостиная-столовая в стиле ретро с полом из бамбука с
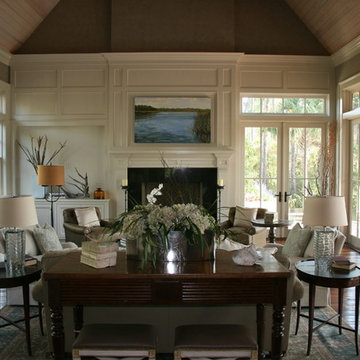
This home was Custom designed and built by two National Award winning companies; Wayne Windham Architect and the contractor is Buffington Homes. I
It has been impeccably planned with attention to detail and exceptional architecture, giving this new residence the quality of an old world home with every modern convenience. Exceptional trim and crown molding, exposed- beams, extensive wainscoting, and 110-year-old antique heart pine flooring are featured throughout. The relaxing great room, with four sets of French doors, beckons one to the outdoor living areas, as they are bringing the beauty of the outdoors in. An exposed-beam ceiling and a spectacular fireplace also highlight this space. The adjacent kitchen blends form and function. It features a breakfast area with access to the screened porch, a distressed center island, walk-in pantry, breakfast and a wet bar make cooking for a crowd seem effortless. Premier appliances including a six-burner Wolfe range and a Sub Zero refrigerator ensure friends and family are treated to a gourmet feast. Natural stone slab countertops make the kitchen more than just a place for preparation. When the host needs a place to relax and unwind, the master wing of the home provides privacy with marsh views. A separate sitting area, balcony, bedroom sized closet, and a luxurious stone bath offer the ultimate escape. This perfect retreat residence also includes four guest suites, an office, den, lighting control, a household music system, and wiring for the latest technology.
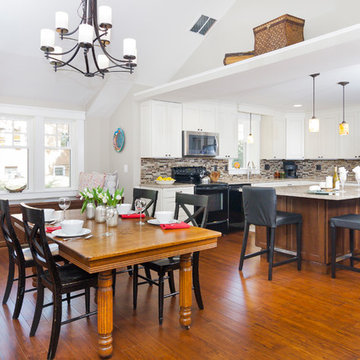
Open Kitchen Plan allows for visibility from the kitchen island to the addition.
Photos by Chris Zimmer Photography
Свежая идея для дизайна: кухня-столовая среднего размера в стиле кантри с серыми стенами и полом из бамбука без камина - отличное фото интерьера
Свежая идея для дизайна: кухня-столовая среднего размера в стиле кантри с серыми стенами и полом из бамбука без камина - отличное фото интерьера
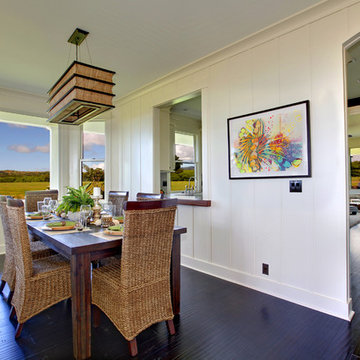
The dining room has white board and batten paneling and dark bamboo floors, a beautiful tropical painting by Jamie Allen hangs on the wall beside the kitchen pass through. The teak dining table sits beneath the modern topical light fixture made of woven materials and dark stained natural woods. The dining chairs are a mix of woven grass and teak. All the light switches and outlets throughout the home are black to compliment the black and white theme we carried through the house.
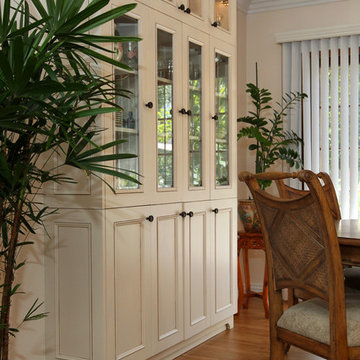
We were honored to be asked by this recently retired aerospace employee and soon to be retired physician’s assistant to design and remodel their kitchen and dining area. Since they love to cook – they felt that it was time for them to get their dream kitchen. They knew that they wanted a traditional style complete with glazed cabinets and oil rubbed bronze hardware. Also important to them were full height cabinets. In order to get them we had to remove the soffits from the ceiling. Also full height is the glass backsplash. To create a kitchen designed for a chef you need a commercial free standing range but you also need a lot of pantry space. There is a dual pull out pantry with wire baskets to ensure that the homeowners can store all of their ingredients. The new floor is a caramel bamboo.
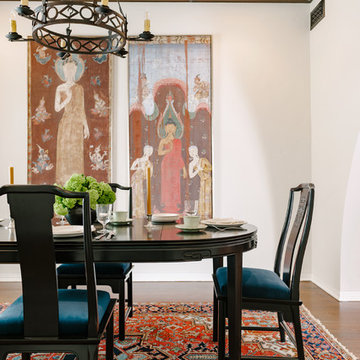
На фото: гостиная-столовая в стиле неоклассика (современная классика) с белыми стенами, полом из бамбука и коричневым полом
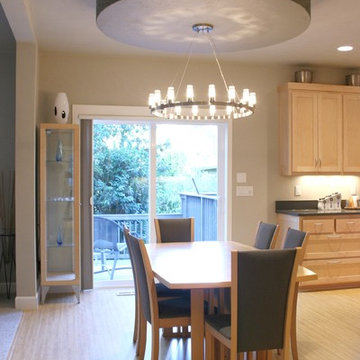
Свежая идея для дизайна: кухня-столовая среднего размера в стиле модернизм с серыми стенами и полом из бамбука - отличное фото интерьера
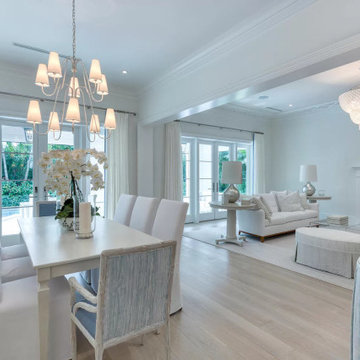
Свежая идея для дизайна: огромная столовая в классическом стиле с белыми стенами, полом из бамбука, стандартным камином, фасадом камина из камня, бежевым полом и панелями на стенах - отличное фото интерьера
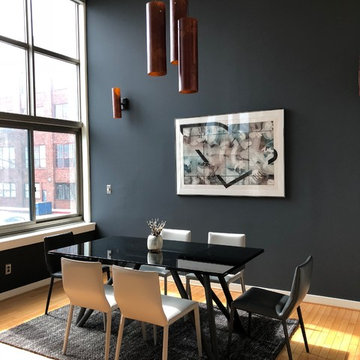
Sunlight floods the dining room which overlooks the Baltimore Inner Harbor. The customer wanted a gray tone and after sampling several colors, choose this dark gray color (Sherwin Williams Cyberspace). It's the perfect compliment to the charcoal gray area rug and artwork.
Столовая с полом из бамбука – фото дизайна интерьера
7