Столовая с серыми стенами и подвесным камином – фото дизайна интерьера
Сортировать:
Бюджет
Сортировать:Популярное за сегодня
1 - 20 из 97 фото

Wall colour: Grey Moss #234 by Little Greene | Chandelier is the large Rex pendant by Timothy Oulton | Joinery by Luxe Projects London
Источник вдохновения для домашнего уюта: большая гостиная-столовая в стиле неоклассика (современная классика) с серыми стенами, темным паркетным полом, подвесным камином, фасадом камина из камня, коричневым полом, кессонным потолком и панелями на части стены
Источник вдохновения для домашнего уюта: большая гостиная-столовая в стиле неоклассика (современная классика) с серыми стенами, темным паркетным полом, подвесным камином, фасадом камина из камня, коричневым полом, кессонным потолком и панелями на части стены
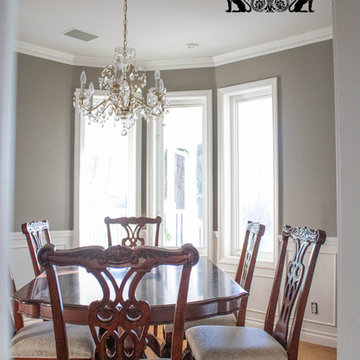
Zylstra Art and Design was hired to do a color consultation to update the look and style of the home, along with artwork and furniture placement. This listed 1.2 million dollar home is staged to sell!
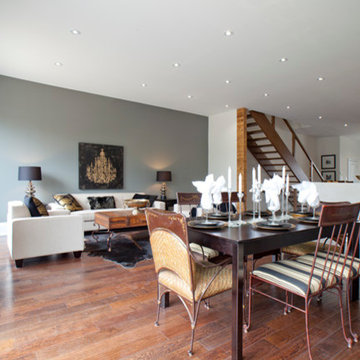
Large Open entertaining space with linear wall mount fireplace. Dining room and living room open concept to allow for ease of entertaining.
Пример оригинального дизайна: большая кухня-столовая в стиле неоклассика (современная классика) с серыми стенами, паркетным полом среднего тона, подвесным камином и коричневым полом
Пример оригинального дизайна: большая кухня-столовая в стиле неоклассика (современная классика) с серыми стенами, паркетным полом среднего тона, подвесным камином и коричневым полом

Open concept dining area! The hanging fire place makes the space feel cozy and inviting but still keeping with the clean lines!
На фото: гостиная-столовая в современном стиле с серыми стенами, бетонным полом и подвесным камином с
На фото: гостиная-столовая в современном стиле с серыми стенами, бетонным полом и подвесным камином с

Стильный дизайн: большая столовая в скандинавском стиле с серыми стенами, полом из бамбука, подвесным камином, фасадом камина из металла, коричневым полом, потолком с обоями и обоями на стенах - последний тренд
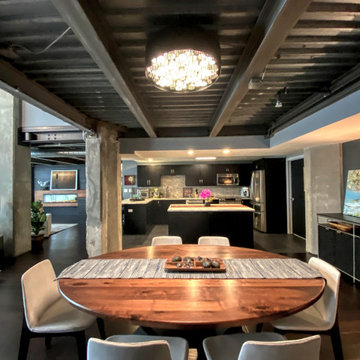
Organic Contemporary Design in an Industrial Setting… Organic Contemporary elements in an industrial building is a natural fit. Turner Design Firm designers Tessea McCrary and Jeanine Turner created a warm inviting home in the iconic Silo Point Luxury Condominiums.
Industrial Features Enhanced… Our lighting selection were chosen to mimic the structural elements. Charred wood, natural walnut and steel-look tiles were all chosen as a gesture to the industrial era’s use of raw materials.
Creating a Cohesive Look with Furnishings and Accessories… Designer Tessea McCrary added luster with curated furnishings, fixtures and accessories. Her selections of color and texture using a pallet of cream, grey and walnut wood with a hint of blue and black created an updated classic contemporary look complimenting the industrial vide.

This timeless contemporary open concept kitchen/dining room was designed for a family that loves to entertain. This family hosts all holiday parties. They wanted the open concept to allow for cooking & talking, eating & talking, and to include anyone sitting outside to join in on the conversation & laughs too. In this space, you will also see the dining room, & full pool/guest bathroom. The fireplace includes a natural stone veneer to give the dining room texture & an intimate atmosphere. The tile floor is classic and brings texture & depth to the space.
JL Interiors is a LA-based creative/diverse firm that specializes in residential interiors. JL Interiors empowers homeowners to design their dream home that they can be proud of! The design isn’t just about making things beautiful; it’s also about making things work beautifully. Contact us for a free consultation Hello@JLinteriors.design _ 310.390.6849_ www.JLinteriors.design

Authentic Bourbon Whiskey is aged to perfection over several years in 53 gallon new white oak barrels. Weighing over 350 pounds each, thousands of these barrels are commonly stored in massive wooden warehouses built in the late 1800’s. Now being torn down and rebuilt, we are fortunate enough to save a piece of U.S. Bourbon history. Straight from the Heart of Bourbon Country, these reclaimed Bourbon warehouses and barns now receive a new life as our Distillery Hardwood Wall Planks.

Colourful open plan living dining area.
Стильный дизайн: гостиная-столовая среднего размера в современном стиле с серыми стенами, полом из винила, подвесным камином, фасадом камина из дерева и серым полом - последний тренд
Стильный дизайн: гостиная-столовая среднего размера в современном стиле с серыми стенами, полом из винила, подвесным камином, фасадом камина из дерева и серым полом - последний тренд
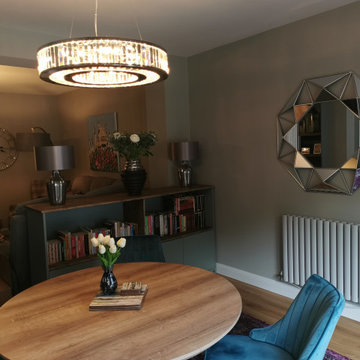
With a love of Green and mauves the client was looking for more light and an updated scheme that felt homely and cosy
Источник вдохновения для домашнего уюта: столовая среднего размера в современном стиле с серыми стенами, полом из ламината, подвесным камином, фасадом камина из металла и обоями на стенах
Источник вдохновения для домашнего уюта: столовая среднего размера в современном стиле с серыми стенами, полом из ламината, подвесным камином, фасадом камина из металла и обоями на стенах
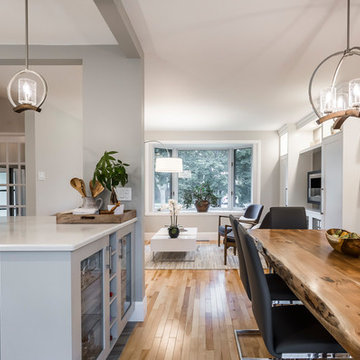
Designed by : TOC design – Tania Scardellato
Photographer: Guillaume Gorini - Studio Point de Vue
Cabinet Maker : D. C. Fabrication - Dino Cobetto
Counters: Stone Co.
Transitional Design with Rustic charm appeal. Clean lines, loads of storage, & a Touch Of Class.
Jennifer and Chris wanted to open up their living, dining and kitchen space, making it more accessible to their entertaining needs. This small Pointe-Claire home required a much needed renovation.
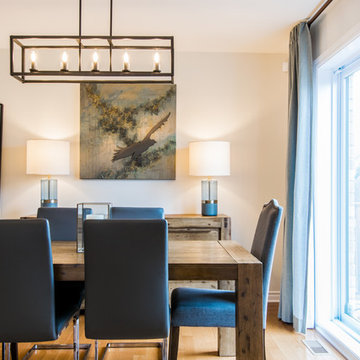
Photography by Alex McMullen
На фото: кухня-столовая среднего размера в стиле неоклассика (современная классика) с серыми стенами, паркетным полом среднего тона, подвесным камином, фасадом камина из плитки и коричневым полом с
На фото: кухня-столовая среднего размера в стиле неоклассика (современная классика) с серыми стенами, паркетным полом среднего тона, подвесным камином, фасадом камина из плитки и коричневым полом с
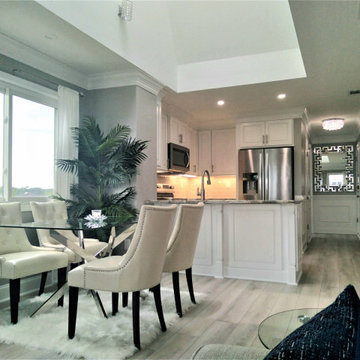
95% Gut and remodel.
Идея дизайна: кухня-столовая среднего размера в стиле модернизм с серыми стенами, полом из винила, подвесным камином, фасадом камина из дерева, серым полом, сводчатым потолком и любой отделкой стен
Идея дизайна: кухня-столовая среднего размера в стиле модернизм с серыми стенами, полом из винила, подвесным камином, фасадом камина из дерева, серым полом, сводчатым потолком и любой отделкой стен
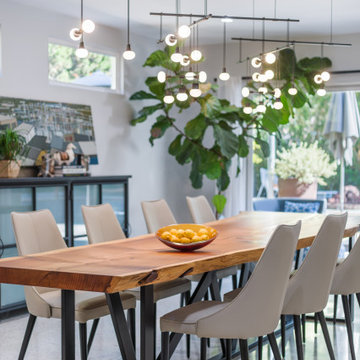
This timeless contemporary open concept kitchen/dining room was designed for a family that loves to entertain. This family hosts all holiday parties. They wanted the open concept to allow for cooking & talking, eating & talking, and to include anyone sitting outside to join in on the conversation & laughs too. In this space, you will also see the dining room, & full pool/guest bathroom. The fireplace includes a natural stone veneer to give the dining room texture & an intimate atmosphere. The tile floor is classic and brings texture & depth to the space.
JL Interiors is a LA-based creative/diverse firm that specializes in residential interiors. JL Interiors empowers homeowners to design their dream home that they can be proud of! The design isn’t just about making things beautiful; it’s also about making things work beautifully. Contact us for a free consultation Hello@JLinteriors.design _ 310.390.6849_ www.JLinteriors.design
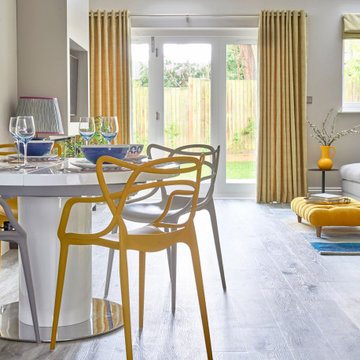
Colourful open plan living dining area.
Пример оригинального дизайна: гостиная-столовая среднего размера в современном стиле с серыми стенами, полом из винила, подвесным камином, фасадом камина из дерева и серым полом
Пример оригинального дизайна: гостиная-столовая среднего размера в современном стиле с серыми стенами, полом из винила, подвесным камином, фасадом камина из дерева и серым полом
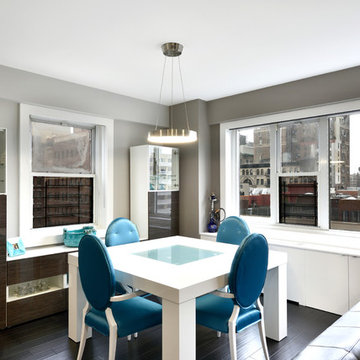
Gut renovation of west village apartment
Steven Smith
Свежая идея для дизайна: столовая среднего размера в современном стиле с серыми стенами, темным паркетным полом, подвесным камином и фасадом камина из металла - отличное фото интерьера
Свежая идея для дизайна: столовая среднего размера в современном стиле с серыми стенами, темным паркетным полом, подвесным камином и фасадом камина из металла - отличное фото интерьера
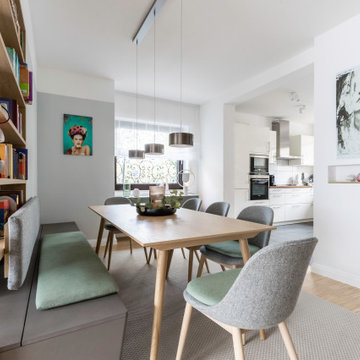
Источник вдохновения для домашнего уюта: большая столовая в скандинавском стиле с серыми стенами, полом из бамбука, подвесным камином, фасадом камина из металла, коричневым полом, потолком с обоями и обоями на стенах
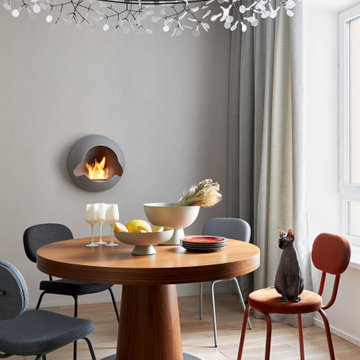
Столовая зона с настенным камином и круглым столом.
Идея дизайна: кухня-столовая среднего размера в современном стиле с серыми стенами, паркетным полом среднего тона, подвесным камином, фасадом камина из металла и коричневым полом
Идея дизайна: кухня-столовая среднего размера в современном стиле с серыми стенами, паркетным полом среднего тона, подвесным камином, фасадом камина из металла и коричневым полом
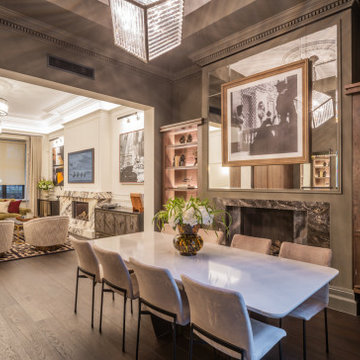
Wall colour: Grey Moss #234 by Little Greene | Chandelier is the large Rex pendant by Timothy Oulton | Joinery by Luxe Projects London
Пример оригинального дизайна: большая гостиная-столовая в викторианском стиле с серыми стенами, темным паркетным полом, подвесным камином, фасадом камина из камня, коричневым полом, кессонным потолком и панелями на части стены
Пример оригинального дизайна: большая гостиная-столовая в викторианском стиле с серыми стенами, темным паркетным полом, подвесным камином, фасадом камина из камня, коричневым полом, кессонным потолком и панелями на части стены
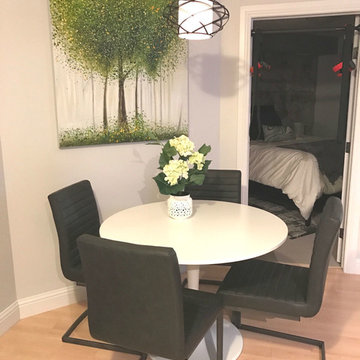
A condo was given a fresh look by a few substitutions, and the use of white, black and glass furniture pieces and green accents. The client already had the couch which they liked, and wished to retain. The glass coffee and end tables keep the space looking light and airy. The mirror strategically placed above the couch bounced light around. Painted grey shelves with pipe fittings as brackets add an industrial touch which is carried through the spaces. Green accents are carried right through the dining area and the bedroom.
Столовая с серыми стенами и подвесным камином – фото дизайна интерьера
1