Столовая с подвесным камином и горизонтальным камином – фото дизайна интерьера
Сортировать:
Бюджет
Сортировать:Популярное за сегодня
1 - 20 из 2 637 фото
1 из 3

Build Beirin Projects
Project BuildHer Collective
Photo Cheyne Toomey Photography
На фото: гостиная-столовая среднего размера в современном стиле с белыми стенами, бетонным полом, подвесным камином и серым полом
На фото: гостиная-столовая среднего размера в современном стиле с белыми стенами, бетонным полом, подвесным камином и серым полом

In the heart of Lakeview, Wrigleyville, our team completely remodeled a condo: master and guest bathrooms, kitchen, living room, and mudroom.
Master Bath Floating Vanity by Metropolis (Flame Oak)
Guest Bath Vanity by Bertch
Tall Pantry by Breckenridge (White)
Somerset Light Fixtures by Hinkley Lighting
https://123remodeling.com/

Пример оригинального дизайна: гостиная-столовая среднего размера в стиле кантри с белыми стенами, темным паркетным полом, подвесным камином, фасадом камина из металла, коричневым полом и сводчатым потолком

Liadesign
Пример оригинального дизайна: большая столовая в скандинавском стиле с разноцветными стенами, светлым паркетным полом, горизонтальным камином, фасадом камина из штукатурки и многоуровневым потолком
Пример оригинального дизайна: большая столовая в скандинавском стиле с разноцветными стенами, светлым паркетным полом, горизонтальным камином, фасадом камина из штукатурки и многоуровневым потолком

Custom Made & Installed by: Gaetano Hardwood Floors, Inc. White Oak Herringbone in a natural finish.
На фото: столовая в современном стиле с белыми стенами, светлым паркетным полом, горизонтальным камином и бежевым полом с
На фото: столовая в современном стиле с белыми стенами, светлым паркетным полом, горизонтальным камином и бежевым полом с

На фото: маленькая кухня-столовая в современном стиле с белыми стенами, темным паркетным полом, горизонтальным камином, фасадом камина из металла и коричневым полом для на участке и в саду с

Modern new construction house at the top of the Hollywood Hills. Designed and built by INTESION design.
Идея дизайна: гостиная-столовая среднего размера в стиле модернизм с белыми стенами, светлым паркетным полом, горизонтальным камином, фасадом камина из штукатурки и желтым полом
Идея дизайна: гостиная-столовая среднего размера в стиле модернизм с белыми стенами, светлым паркетным полом, горизонтальным камином, фасадом камина из штукатурки и желтым полом
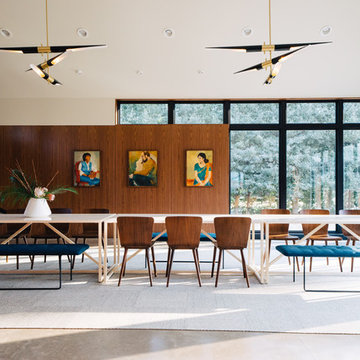
Источник вдохновения для домашнего уюта: столовая в стиле ретро с белыми стенами, бетонным полом, подвесным камином и серым полом
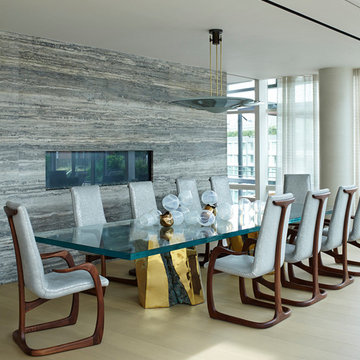
A design connoisseur’s sprawling residence captivates with a double height, majestic light filled living space perfected with exclusive bespoke pieces by both mid-century and contemporary design masters.
Photography by Bjorn Wallander.

Photo: Lisa Petrole
На фото: огромная гостиная-столовая в стиле модернизм с полом из керамогранита, горизонтальным камином, фасадом камина из плитки, серым полом и серыми стенами
На фото: огромная гостиная-столовая в стиле модернизм с полом из керамогранита, горизонтальным камином, фасадом камина из плитки, серым полом и серыми стенами

На фото: гостиная-столовая в современном стиле с белыми стенами, горизонтальным камином и фасадом камина из камня

The hallway in the background leads to main floor bedrooms, baths, and laundry room.
Photo by Lara Swimmer
На фото: большая гостиная-столовая в стиле ретро с белыми стенами, бетонным полом, горизонтальным камином и фасадом камина из штукатурки
На фото: большая гостиная-столовая в стиле ретро с белыми стенами, бетонным полом, горизонтальным камином и фасадом камина из штукатурки

As a builder of custom homes primarily on the Northshore of Chicago, Raugstad has been building custom homes, and homes on speculation for three generations. Our commitment is always to the client. From commencement of the project all the way through to completion and the finishing touches, we are right there with you – one hundred percent. As your go-to Northshore Chicago custom home builder, we are proud to put our name on every completed Raugstad home.

Anna Zagorodna
Идея дизайна: столовая среднего размера в современном стиле с серыми стенами, паркетным полом среднего тона, фасадом камина из плитки и горизонтальным камином
Идея дизайна: столовая среднего размера в современном стиле с серыми стенами, паркетным полом среднего тона, фасадом камина из плитки и горизонтальным камином

На фото: гостиная-столовая среднего размера в стиле неоклассика (современная классика) с белыми стенами, темным паркетным полом, горизонтальным камином и фасадом камина из камня
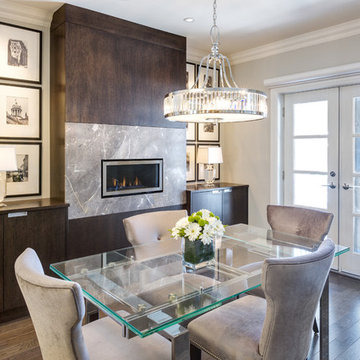
This used to be the living room! The renovation plan dictated that this would be a better dining room. A new gas fireplace with storage was added. The front window was replaced with french doors which open onto the front porch. An expandable dining table allows for both small and large gatherings.
Photos: Dave Remple

Источник вдохновения для домашнего уюта: большая гостиная-столовая в современном стиле с белыми стенами, горизонтальным камином и бетонным полом

Architect: Rick Shean & Christopher Simmonds, Christopher Simmonds Architect Inc.
Photography By: Peter Fritz
“Feels very confident and fluent. Love the contrast between first and second floor, both in material and volume. Excellent modern composition.”
This Gatineau Hills home creates a beautiful balance between modern and natural. The natural house design embraces its earthy surroundings, while opening the door to a contemporary aesthetic. The open ground floor, with its interconnected spaces and floor-to-ceiling windows, allows sunlight to flow through uninterrupted, showcasing the beauty of the natural light as it varies throughout the day and by season.
The façade of reclaimed wood on the upper level, white cement board lining the lower, and large expanses of floor-to-ceiling windows throughout are the perfect package for this chic forest home. A warm wood ceiling overhead and rustic hand-scraped wood floor underfoot wrap you in nature’s best.
Marvin’s floor-to-ceiling windows invite in the ever-changing landscape of trees and mountains indoors. From the exterior, the vertical windows lead the eye upward, loosely echoing the vertical lines of the surrounding trees. The large windows and minimal frames effectively framed unique views of the beautiful Gatineau Hills without distracting from them. Further, the windows on the second floor, where the bedrooms are located, are tinted for added privacy. Marvin’s selection of window frame colors further defined this home’s contrasting exterior palette. White window frames were used for the ground floor and black for the second floor.
MARVIN PRODUCTS USED:
Marvin Bi-Fold Door
Marvin Sliding Patio Door
Marvin Tilt Turn and Hopper Window
Marvin Ultimate Awning Window
Marvin Ultimate Swinging French Door
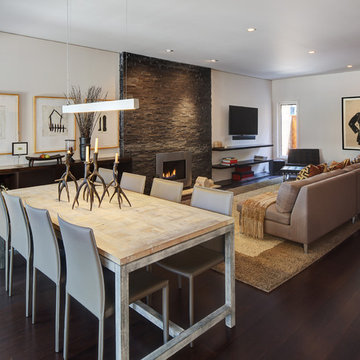
Tricia Shay Photography
Стильный дизайн: гостиная-столовая среднего размера в современном стиле с темным паркетным полом, белыми стенами, горизонтальным камином, фасадом камина из металла и коричневым полом - последний тренд
Стильный дизайн: гостиная-столовая среднего размера в современном стиле с темным паркетным полом, белыми стенами, горизонтальным камином, фасадом камина из металла и коричневым полом - последний тренд
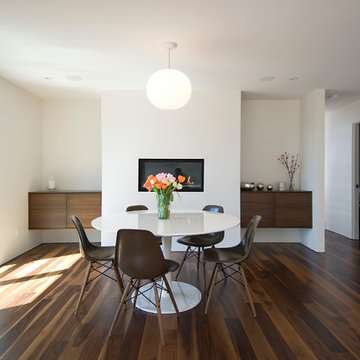
Imbue Design
На фото: столовая в современном стиле с белыми стенами, темным паркетным полом и горизонтальным камином с
На фото: столовая в современном стиле с белыми стенами, темным паркетным полом и горизонтальным камином с
Столовая с подвесным камином и горизонтальным камином – фото дизайна интерьера
1