Столовая с кессонным потолком и панелями на стенах – фото дизайна интерьера
Сортировать:
Бюджет
Сортировать:Популярное за сегодня
1 - 20 из 220 фото
1 из 3

Photography by Miranda Estes
Идея дизайна: отдельная столовая среднего размера в стиле кантри с зелеными стенами, паркетным полом среднего тона, обоями на стенах, панелями на стенах, кессонным потолком и коричневым полом
Идея дизайна: отдельная столовая среднего размера в стиле кантри с зелеными стенами, паркетным полом среднего тона, обоями на стенах, панелями на стенах, кессонным потолком и коричневым полом

Dining Room
Website: www.tektoniksarchitgects.com
Instagram: www.instagram.com/tektoniks_architects
Источник вдохновения для домашнего уюта: большая гостиная-столовая в стиле неоклассика (современная классика) с бежевыми стенами, паркетным полом среднего тона, коричневым полом, кессонным потолком и панелями на стенах
Источник вдохновения для домашнего уюта: большая гостиная-столовая в стиле неоклассика (современная классика) с бежевыми стенами, паркетным полом среднего тона, коричневым полом, кессонным потолком и панелями на стенах

This custom built 2-story French Country style home is a beautiful retreat in the South Tampa area. The exterior of the home was designed to strike a subtle balance of stucco and stone, brought together by a neutral color palette with contrasting rust-colored garage doors and shutters. To further emphasize the European influence on the design, unique elements like the curved roof above the main entry and the castle tower that houses the octagonal shaped master walk-in shower jutting out from the main structure. Additionally, the entire exterior form of the home is lined with authentic gas-lit sconces. The rear of the home features a putting green, pool deck, outdoor kitchen with retractable screen, and rain chains to speak to the country aesthetic of the home.
Inside, you are met with a two-story living room with full length retractable sliding glass doors that open to the outdoor kitchen and pool deck. A large salt aquarium built into the millwork panel system visually connects the media room and living room. The media room is highlighted by the large stone wall feature, and includes a full wet bar with a unique farmhouse style bar sink and custom rustic barn door in the French Country style. The country theme continues in the kitchen with another larger farmhouse sink, cabinet detailing, and concealed exhaust hood. This is complemented by painted coffered ceilings with multi-level detailed crown wood trim. The rustic subway tile backsplash is accented with subtle gray tile, turned at a 45 degree angle to create interest. Large candle-style fixtures connect the exterior sconces to the interior details. A concealed pantry is accessed through hidden panels that match the cabinetry. The home also features a large master suite with a raised plank wood ceiling feature, and additional spacious guest suites. Each bathroom in the home has its own character, while still communicating with the overall style of the home.
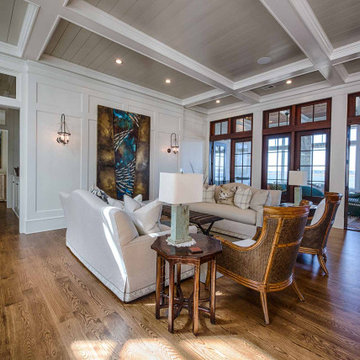
Coffered ceiling, white oak floors, wainscoting, custom light fixtures.
На фото: гостиная-столовая с белыми стенами, темным паркетным полом, коричневым полом, кессонным потолком и панелями на стенах с
На фото: гостиная-столовая с белыми стенами, темным паркетным полом, коричневым полом, кессонным потолком и панелями на стенах с
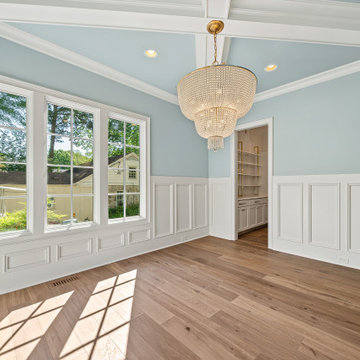
Стильный дизайн: большая отдельная столовая в классическом стиле с синими стенами, паркетным полом среднего тона, коричневым полом, кессонным потолком и панелями на стенах - последний тренд
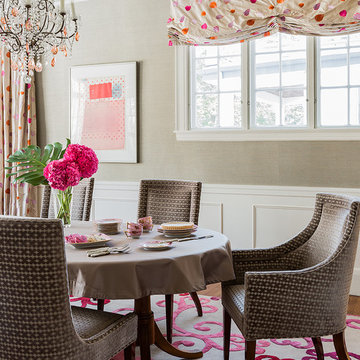
Идея дизайна: кухня-столовая в стиле неоклассика (современная классика) с бежевыми стенами, ковровым покрытием, кессонным потолком и панелями на стенах

The gorgeous coffered ceiling and crisp wainscoting are highlights of this lovely new home in Historic Houston, TX. The stately chandelier and relaxed woven shades set the stage for this lovely dining table and chairs. The natural light in this home make every room warm and inviting.

This 2-story home includes a 3- car garage with mudroom entry, an inviting front porch with decorative posts, and a screened-in porch. The home features an open floor plan with 10’ ceilings on the 1st floor and impressive detailing throughout. A dramatic 2-story ceiling creates a grand first impression in the foyer, where hardwood flooring extends into the adjacent formal dining room elegant coffered ceiling accented by craftsman style wainscoting and chair rail. Just beyond the Foyer, the great room with a 2-story ceiling, the kitchen, breakfast area, and hearth room share an open plan. The spacious kitchen includes that opens to the breakfast area, quartz countertops with tile backsplash, stainless steel appliances, attractive cabinetry with crown molding, and a corner pantry. The connecting hearth room is a cozy retreat that includes a gas fireplace with stone surround and shiplap. The floor plan also includes a study with French doors and a convenient bonus room for additional flexible living space. The first-floor owner’s suite boasts an expansive closet, and a private bathroom with a shower, freestanding tub, and double bowl vanity. On the 2nd floor is a versatile loft area overlooking the great room, 2 full baths, and 3 bedrooms with spacious closets.
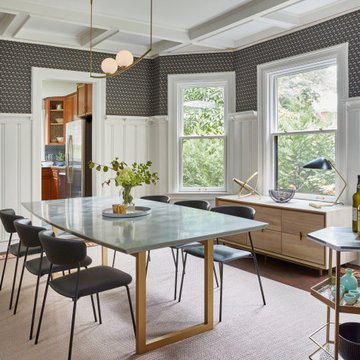
Even Family Dining Rooms can have glamorous and comfortable. Chic and elegant light pendant over a rich resin dining top make for a perfect pair. A vinyl go is my goto under dining table secret to cleanable and cozy.

Modern Formal Dining room with a rich blue feature wall. Reclaimed wood dining table and wishbone chairs. Sideboard for storage and statement piece.
Идея дизайна: большая гостиная-столовая в стиле неоклассика (современная классика) с синими стенами, светлым паркетным полом, коричневым полом, кессонным потолком и панелями на стенах без камина
Идея дизайна: большая гостиная-столовая в стиле неоклассика (современная классика) с синими стенами, светлым паркетным полом, коричневым полом, кессонным потолком и панелями на стенах без камина

Formal style dining room off the kitchen and butlers pantry. A large bay window and contemporary chandelier finish it off!
Пример оригинального дизайна: большая отдельная столовая в стиле кантри с серыми стенами, паркетным полом среднего тона, коричневым полом, кессонным потолком и панелями на стенах
Пример оригинального дизайна: большая отдельная столовая в стиле кантри с серыми стенами, паркетным полом среднего тона, коричневым полом, кессонным потолком и панелями на стенах
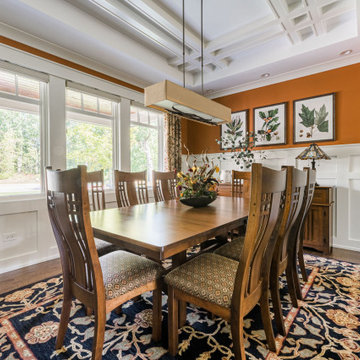
На фото: столовая среднего размера в стиле кантри с оранжевыми стенами, паркетным полом среднего тона, коричневым полом, кессонным потолком и панелями на стенах
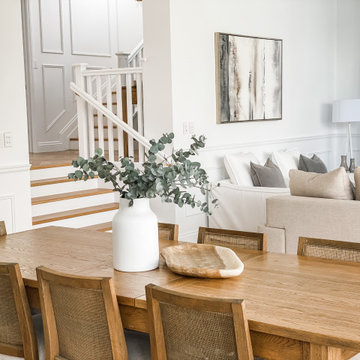
Идея дизайна: столовая с белыми стенами, светлым паркетным полом, кессонным потолком и панелями на стенах

Пример оригинального дизайна: столовая в стиле неоклассика (современная классика) с серыми стенами, темным паркетным полом, коричневым полом, кессонным потолком и панелями на стенах
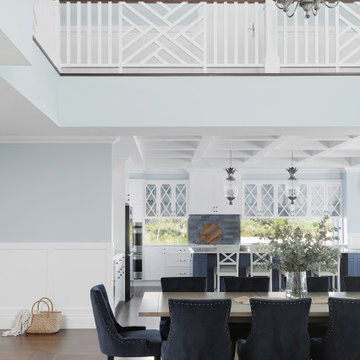
На фото: огромная гостиная-столовая в морском стиле с разноцветными стенами, темным паркетным полом, коричневым полом, кессонным потолком и панелями на стенах с
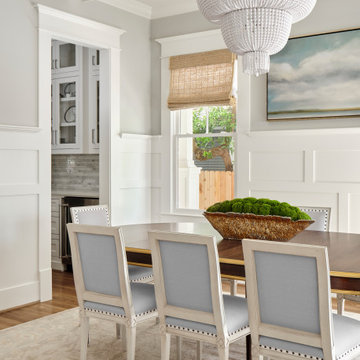
The gorgeous coffered ceiling and crisp wainscoting are highlights of this lovely new home in Historic Houston, TX. The stately chandelier and relaxed woven shades set the stage for this lovely dining table and chairs. The natural light in this home make every room warm and inviting.

На фото: большая отдельная столовая в стиле кантри с серыми стенами, темным паркетным полом, стандартным камином, фасадом камина из плитки, черным полом, кессонным потолком и панелями на стенах с
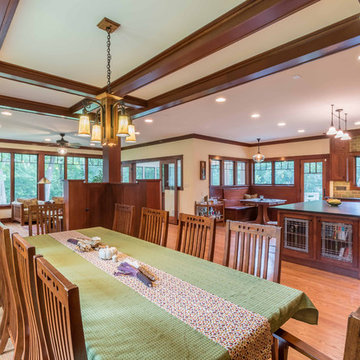
The Dining room, while open to both the Kitchen and Living spaces, is defined by the Craftsman style boxed beam coffered ceiling, built-in cabinetry and columns. A formal dining space in an otherwise contemporary open concept plan meets the needs of the homeowners while respecting the Arts & Crafts time period. Wood wainscot and vintage wallpaper border accent the space along with appropriate ceiling and wall-mounted light fixtures.
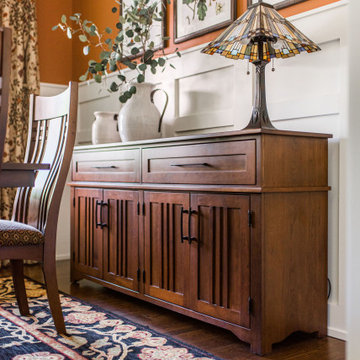
Пример оригинального дизайна: столовая среднего размера в стиле кантри с оранжевыми стенами, паркетным полом среднего тона, коричневым полом, кессонным потолком и панелями на стенах

Even Family Dining Rooms can have glamorous and comfortable. Chic and elegant light pendant over a rich resin dining top make for a perfect pair. A vinyl go is my goto under dining table secret to cleanable and cozy.
Столовая с кессонным потолком и панелями на стенах – фото дизайна интерьера
1