Столовая с многоуровневым потолком и кессонным потолком – фото дизайна интерьера
Сортировать:
Бюджет
Сортировать:Популярное за сегодня
1 - 20 из 3 744 фото
1 из 3
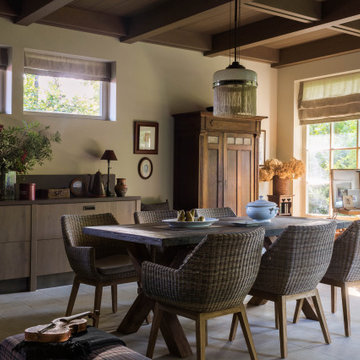
Свежая идея для дизайна: маленькая столовая в стиле кантри с бежевыми стенами, полом из керамогранита и кессонным потолком для на участке и в саду - отличное фото интерьера
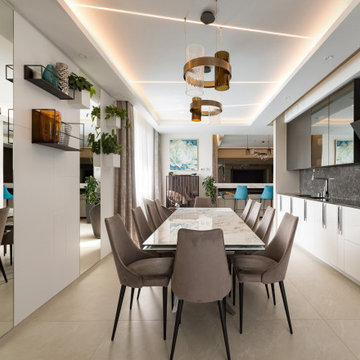
Стильный дизайн: столовая в современном стиле с полом из керамогранита, бежевым полом и многоуровневым потолком - последний тренд

This dining room update was part of an ongoing project with the main goal of updating the 1990's spaces while creating a comfortable, sophisticated design aesthetic. New pieces were incorporated with existing family heirlooms.

Spacecrafting Photography
На фото: огромная гостиная-столовая в классическом стиле с белыми стенами, темным паркетным полом, двусторонним камином, фасадом камина из камня, коричневым полом, кессонным потолком и панелями на стенах
На фото: огромная гостиная-столовая в классическом стиле с белыми стенами, темным паркетным полом, двусторонним камином, фасадом камина из камня, коричневым полом, кессонным потолком и панелями на стенах

Идея дизайна: гостиная-столовая среднего размера в стиле неоклассика (современная классика) с бежевыми стенами, полом из керамогранита, белым полом, многоуровневым потолком и панелями на части стены

Свежая идея для дизайна: столовая в классическом стиле с белыми стенами, паркетным полом среднего тона, коричневым полом и кессонным потолком - отличное фото интерьера

На фото: кухня-столовая среднего размера в современном стиле с белыми стенами, паркетным полом среднего тона, бежевым полом и многоуровневым потолком с

This custom built 2-story French Country style home is a beautiful retreat in the South Tampa area. The exterior of the home was designed to strike a subtle balance of stucco and stone, brought together by a neutral color palette with contrasting rust-colored garage doors and shutters. To further emphasize the European influence on the design, unique elements like the curved roof above the main entry and the castle tower that houses the octagonal shaped master walk-in shower jutting out from the main structure. Additionally, the entire exterior form of the home is lined with authentic gas-lit sconces. The rear of the home features a putting green, pool deck, outdoor kitchen with retractable screen, and rain chains to speak to the country aesthetic of the home.
Inside, you are met with a two-story living room with full length retractable sliding glass doors that open to the outdoor kitchen and pool deck. A large salt aquarium built into the millwork panel system visually connects the media room and living room. The media room is highlighted by the large stone wall feature, and includes a full wet bar with a unique farmhouse style bar sink and custom rustic barn door in the French Country style. The country theme continues in the kitchen with another larger farmhouse sink, cabinet detailing, and concealed exhaust hood. This is complemented by painted coffered ceilings with multi-level detailed crown wood trim. The rustic subway tile backsplash is accented with subtle gray tile, turned at a 45 degree angle to create interest. Large candle-style fixtures connect the exterior sconces to the interior details. A concealed pantry is accessed through hidden panels that match the cabinetry. The home also features a large master suite with a raised plank wood ceiling feature, and additional spacious guest suites. Each bathroom in the home has its own character, while still communicating with the overall style of the home.

Идея дизайна: столовая среднего размера в современном стиле с белыми стенами, полом из ламината, коричневым полом, многоуровневым потолком и панелями на части стены

Designed for intimate gatherings, this charming oval-shaped dining room offers European appeal with its white-painted brick veneer walls and exquisite ceiling treatment. Visible through the window at left is a well-stocked wine room.
Project Details // Sublime Sanctuary
Upper Canyon, Silverleaf Golf Club
Scottsdale, Arizona
Architecture: Drewett Works
Builder: American First Builders
Interior Designer: Michele Lundstedt
Landscape architecture: Greey | Pickett
Photography: Werner Segarra
https://www.drewettworks.com/sublime-sanctuary/

Liadesign
Пример оригинального дизайна: большая столовая в скандинавском стиле с разноцветными стенами, светлым паркетным полом, горизонтальным камином, фасадом камина из штукатурки и многоуровневым потолком
Пример оригинального дизайна: большая столовая в скандинавском стиле с разноцветными стенами, светлым паркетным полом, горизонтальным камином, фасадом камина из штукатурки и многоуровневым потолком

Custom Home in Dallas (Midway Hollow), Dallas
Источник вдохновения для домашнего уюта: большая отдельная столовая в стиле неоклассика (современная классика) с серыми стенами, коричневым полом, многоуровневым потолком, панелями на части стены и темным паркетным полом
Источник вдохновения для домашнего уюта: большая отдельная столовая в стиле неоклассика (современная классика) с серыми стенами, коричневым полом, многоуровневым потолком, панелями на части стены и темным паркетным полом
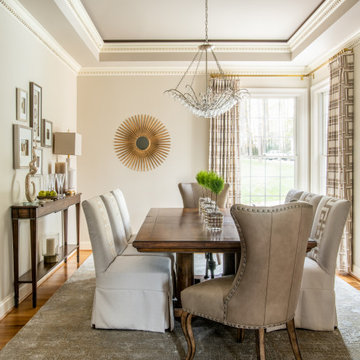
На фото: столовая в стиле неоклассика (современная классика) с серыми стенами, паркетным полом среднего тона, коричневым полом и многоуровневым потолком
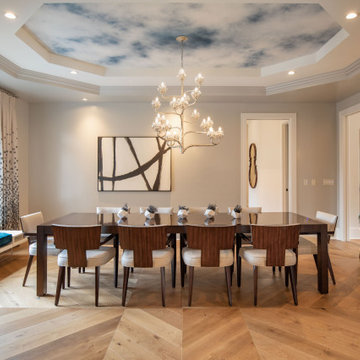
Идея дизайна: столовая в стиле неоклассика (современная классика) с серыми стенами, паркетным полом среднего тона, коричневым полом, многоуровневым потолком и потолком с обоями
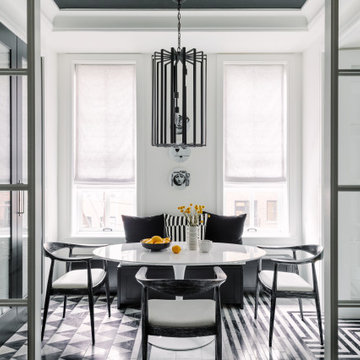
На фото: столовая в современном стиле с белыми стенами, разноцветным полом и многоуровневым потолком

Gorgeous open plan living area, ideal for large gatherings or just snuggling up and reading a book. The fireplace has a countertop that doubles up as a counter surface for horderves

На фото: кухня-столовая в классическом стиле с белыми стенами, паркетным полом среднего тона, коричневым полом и кессонным потолком
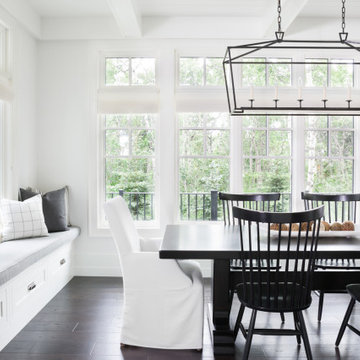
На фото: столовая в стиле неоклассика (современная классика) с белыми стенами, темным паркетным полом, коричневым полом и кессонным потолком с

На фото: отдельная столовая в стиле неоклассика (современная классика) с белыми стенами, светлым паркетным полом, бежевым полом, многоуровневым потолком и деревянным потолком

Experience urban sophistication meets artistic flair in this unique Chicago residence. Combining urban loft vibes with Beaux Arts elegance, it offers 7000 sq ft of modern luxury. Serene interiors, vibrant patterns, and panoramic views of Lake Michigan define this dreamy lakeside haven.
The dining room features a portion of the original ornately paneled ceiling, now recessed in a mirrored and lit alcove, contrasted with bright white walls and modern rift oak millwork. The custom elliptical table was designed by Radutny.
---
Joe McGuire Design is an Aspen and Boulder interior design firm bringing a uniquely holistic approach to home interiors since 2005.
For more about Joe McGuire Design, see here: https://www.joemcguiredesign.com/
To learn more about this project, see here:
https://www.joemcguiredesign.com/lake-shore-drive
Столовая с многоуровневым потолком и кессонным потолком – фото дизайна интерьера
1