Столовая с синими стенами и красным полом – фото дизайна интерьера
Сортировать:
Бюджет
Сортировать:Популярное за сегодня
1 - 17 из 17 фото
1 из 3
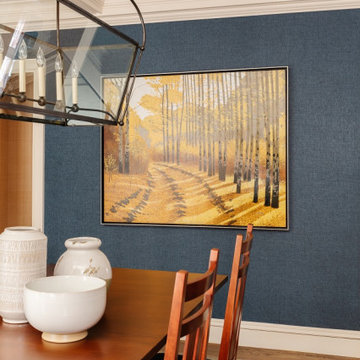
Стильный дизайн: кухня-столовая в классическом стиле с синими стенами, ковровым покрытием, красным полом и обоями на стенах без камина - последний тренд
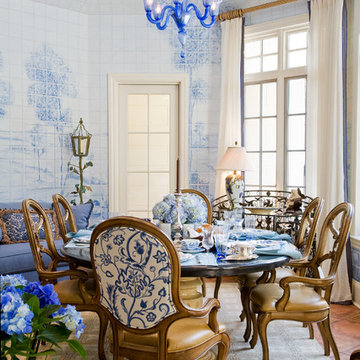
На фото: отдельная столовая среднего размера в классическом стиле с синими стенами, полом из терракотовой плитки и красным полом без камина с
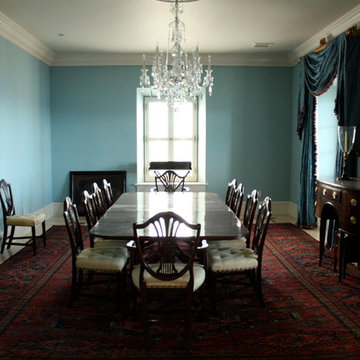
На фото: отдельная столовая среднего размера в классическом стиле с синими стенами, ковровым покрытием и красным полом без камина с
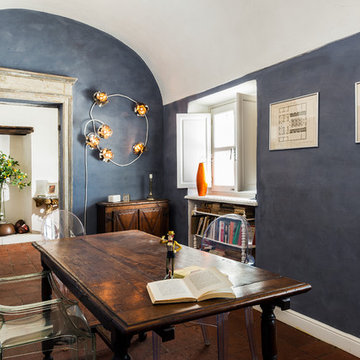
Ph: Paolo Allasia
Идея дизайна: отдельная столовая в стиле фьюжн с синими стенами, полом из терракотовой плитки и красным полом без камина
Идея дизайна: отдельная столовая в стиле фьюжн с синими стенами, полом из терракотовой плитки и красным полом без камина
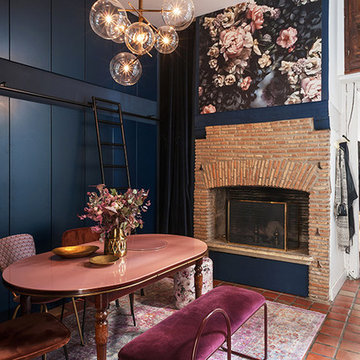
Gemain Herriau
Стильный дизайн: маленькая гостиная-столовая в стиле фьюжн с синими стенами, полом из терракотовой плитки, стандартным камином, фасадом камина из кирпича и красным полом для на участке и в саду - последний тренд
Стильный дизайн: маленькая гостиная-столовая в стиле фьюжн с синими стенами, полом из терракотовой плитки, стандартным камином, фасадом камина из кирпича и красным полом для на участке и в саду - последний тренд
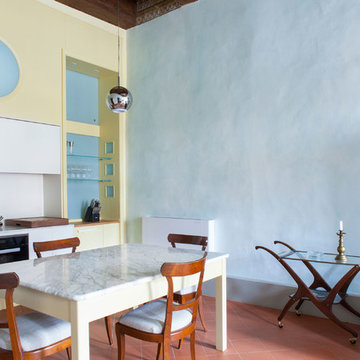
Свежая идея для дизайна: кухня-столовая в современном стиле с синими стенами, полом из терракотовой плитки и красным полом - отличное фото интерьера
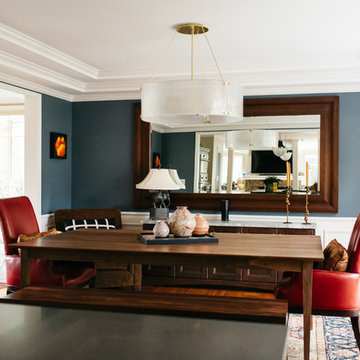
Our Issaquah client hired us because project management and budget were on the list of priorities along with a well thought out design. With opening the wall between the dining room and kitchen, we were able to give our client a better use of her space for entertaining with family and friends. The end result was a very happy client where her needs were met on design, budget and Nip Tucks management of the project.
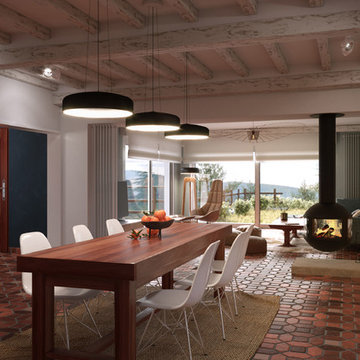
Rénovation complète de la partie jour ( Salon,Salle a manger, entrée) d'une villa de plus de 200m² dans les Hautes-Alpes. Nous avons conservé les tomettes au sol ainsi que les poutres apparentes.
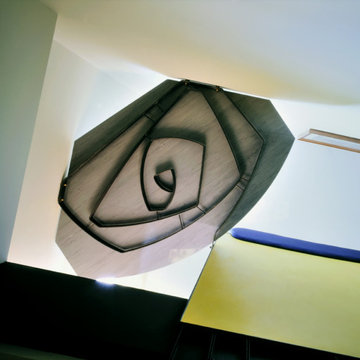
Ripiano in marmo sospeso sopra la scala con strittura di sostegno a disegno
Свежая идея для дизайна: гостиная-столовая среднего размера в стиле фьюжн с синими стенами, мраморным полом и красным полом - отличное фото интерьера
Свежая идея для дизайна: гостиная-столовая среднего размера в стиле фьюжн с синими стенами, мраморным полом и красным полом - отличное фото интерьера
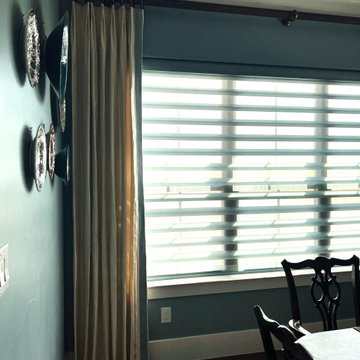
Simply perfect match of the trim to the color of the walls to the Hunter Douglas Pirouette shade! Against the crisp white ceiling and trims, Benjamin Moore paint Jamestown blue bring historic reference to this traditional dining room.
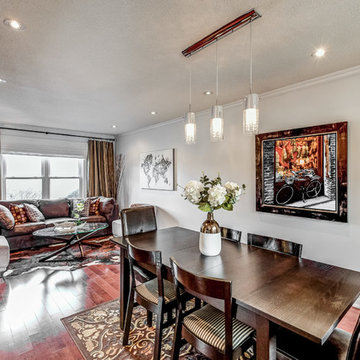
Пример оригинального дизайна: гостиная-столовая среднего размера в современном стиле с синими стенами, паркетным полом среднего тона и красным полом
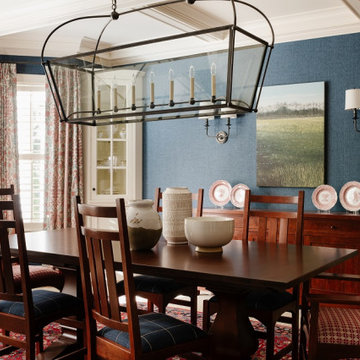
На фото: кухня-столовая в классическом стиле с синими стенами, ковровым покрытием, красным полом и обоями на стенах без камина
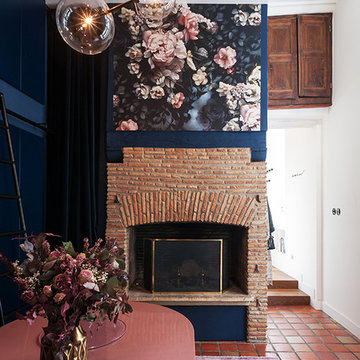
Gemain Herriau
На фото: маленькая гостиная-столовая в стиле фьюжн с синими стенами, полом из терракотовой плитки, стандартным камином, фасадом камина из кирпича и красным полом для на участке и в саду с
На фото: маленькая гостиная-столовая в стиле фьюжн с синими стенами, полом из терракотовой плитки, стандартным камином, фасадом камина из кирпича и красным полом для на участке и в саду с
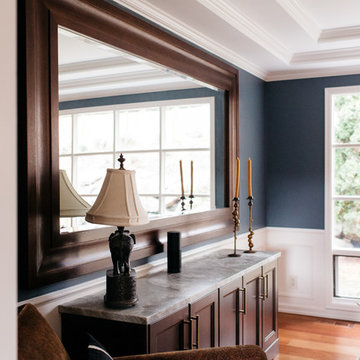
Our Issaquah client hired us because project management and budget were on the list of priorities along with a well thought out design. With opening the wall between the dining room and kitchen, we were able to give our client a better use of her space for entertaining with family and friends. The end result was a very happy client where her needs were met on design, budget and Nip Tucks management of the project.
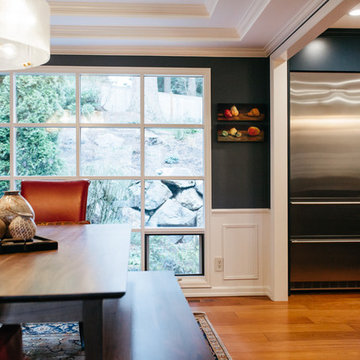
Our Issaquah client hired us because project management and budget were on the list of priorities along with a well thought out design. With opening the wall between the dining room and kitchen, we were able to give our client a better use of her space for entertaining with family and friends. The end result was a very happy client where her needs were met on design, budget and Nip Tucks management of the project.
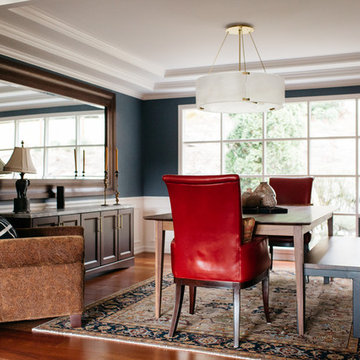
Our Issaquah client hired us because project management and budget were on the list of priorities along with a well thought out design. With opening the wall between the dining room and kitchen, we were able to give our client a better use of her space for entertaining with family and friends. The end result was a very happy client where her needs were met on design, budget and Nip Tucks management of the project.
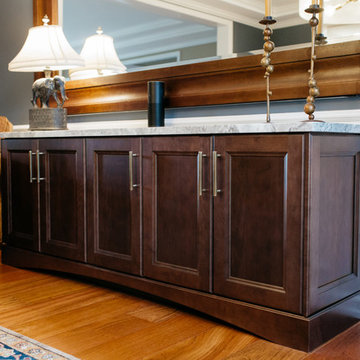
Our Issaquah client hired us because project management and budget were on the list of priorities along with a well thought out design. With opening the wall between the dining room and kitchen, we were able to give our client a better use of her space for entertaining with family and friends. The end result was a very happy client where her needs were met on design, budget and Nip Tucks management of the project.
Столовая с синими стенами и красным полом – фото дизайна интерьера
1