Столовая с коричневыми стенами и кирпичными стенами – фото дизайна интерьера
Сортировать:
Бюджет
Сортировать:Популярное за сегодня
1 - 20 из 32 фото
1 из 3

With a generous amount of natural light flooding this open plan kitchen diner and exposed brick creating an indoor outdoor feel, this open-plan dining space works well with the kitchen space, that we installed according to the brief and specification of Architect - Michel Schranz.
We installed a polished concrete worktop with an under mounted sink and recessed drain as well as a sunken gas hob, creating a sleek finish to this contemporary kitchen. Stainless steel cabinetry complements the worktop.
We fitted a bespoke shelf (solid oak) with an overall length of over 5 meters, providing warmth to the space.
Photo credit: David Giles

Свежая идея для дизайна: столовая среднего размера в стиле ретро с пробковым полом, коричневым полом, коричневыми стенами и кирпичными стенами - отличное фото интерьера
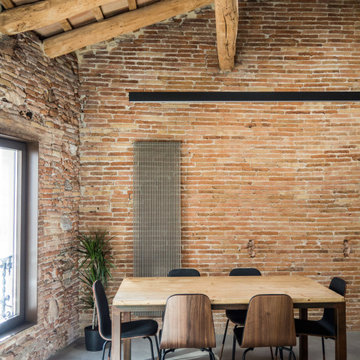
Свежая идея для дизайна: большая столовая в стиле лофт с коричневыми стенами, серым полом, деревянным потолком и кирпичными стенами - отличное фото интерьера

Идея дизайна: кухня-столовая среднего размера в стиле кантри с коричневыми стенами, бетонным полом, серым полом, балками на потолке и кирпичными стенами
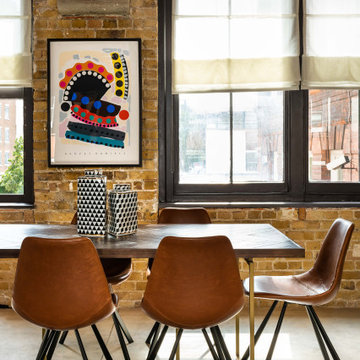
На фото: большая гостиная-столовая в стиле лофт с коричневыми стенами, серым полом и кирпичными стенами
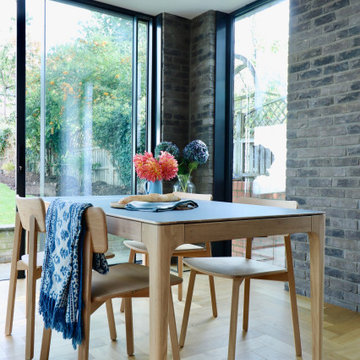
Свежая идея для дизайна: гостиная-столовая среднего размера в стиле кантри с коричневыми стенами, деревянным полом и кирпичными стенами - отличное фото интерьера

Brick veneer wall. Imagine what the original wall looked like before installing brick veneer over it. On this project, the homeowner wanted something more appealing than just a regular drywall. When she contacted us, we scheduled a meeting where we presented her with multiple options. However, when we look into the fact that she wanted something light weight to go over the dry wall, we thought an antique brick wall would be her best choice.
However, most antique bricks are plain red and not the color she had envisioned for beautiful living room. Luckily, we found this 200year old salvaged handmade bricks. Which turned out to be the perfect color for her living room.
These bricks came in full size and weighed quite a bit. So, in order to install them on drywall, we had to reduce the thickness by cutting them to half an inch. And in the cause cutting them, many did break. Since imperfection is core to the beauty in this kind of work, we were able to use all the broken bricks. Hench that stunningly beautiful wall.
Lastly, it’s important to note that, this rustic look would not have been possible without the right color of mortar. Had these bricks been on the original plantation house, they would have had that creamy lime look. However since you can’t find pure lime in the market, we had to fake the color of mortar to depick the original look.
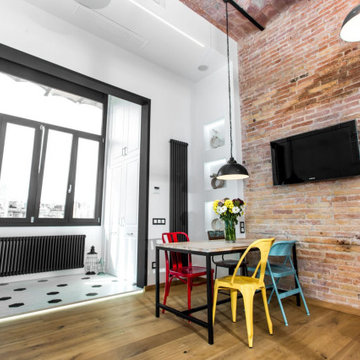
Cocina comedor estilo industrial
Идея дизайна: большая кухня-столовая в стиле лофт с коричневыми стенами, паркетным полом среднего тона, белым полом, сводчатым потолком и кирпичными стенами
Идея дизайна: большая кухня-столовая в стиле лофт с коричневыми стенами, паркетным полом среднего тона, белым полом, сводчатым потолком и кирпичными стенами
На фото: большая кухня-столовая в современном стиле с коричневыми стенами, полом из керамической плитки, коричневым полом и кирпичными стенами с
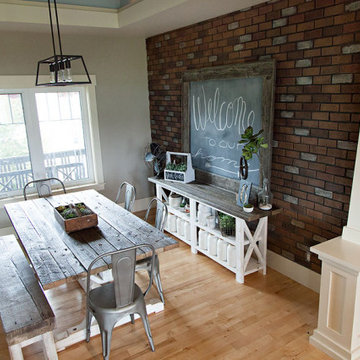
This Wall Theory client used our DIY friendly faux brick panels to create a feature wall that gives this rustic-chic dining room texture and dimension. The distressed wood picnic table and metal chairs play off the brick, and a large chalk board sign is displayed in the centre. These panels are simply glued or screwed to the surface, and can be installed in an afternoon.
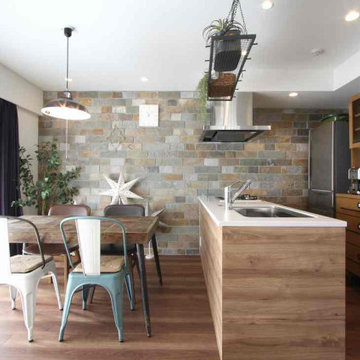
壁一面のブリックタイルがお部屋全体のブルックリンな雰囲気を演出しています。 キッチンバックパネルも元はクロス仕上げでしたが、木目のパネルに変更しています。
На фото: кухня-столовая среднего размера в стиле модернизм с коричневыми стенами, паркетным полом среднего тона, коричневым полом, потолком с обоями и кирпичными стенами
На фото: кухня-столовая среднего размера в стиле модернизм с коричневыми стенами, паркетным полом среднего тона, коричневым полом, потолком с обоями и кирпичными стенами
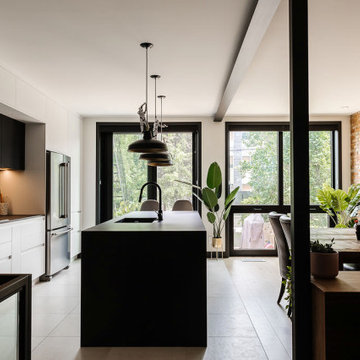
Open living area
Пример оригинального дизайна: большая кухня-столовая в современном стиле с коричневыми стенами, светлым паркетным полом и кирпичными стенами
Пример оригинального дизайна: большая кухня-столовая в современном стиле с коричневыми стенами, светлым паркетным полом и кирпичными стенами
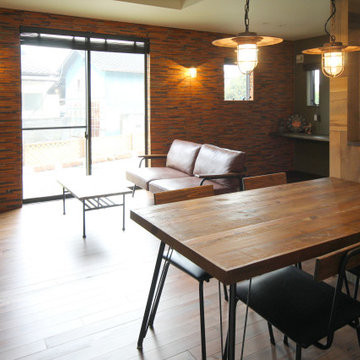
На фото: столовая в стиле лофт с коричневыми стенами, светлым паркетным полом, потолком с обоями, кирпичными стенами и коричневым полом с
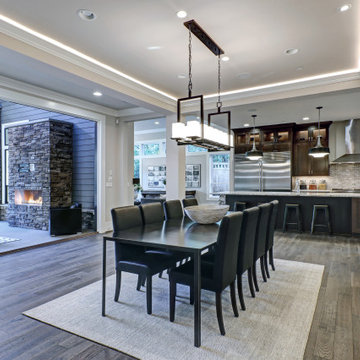
New home construction in Seattle, WA - 3400 SF
Свежая идея для дизайна: большая кухня-столовая в стиле неоклассика (современная классика) с коричневыми стенами, светлым паркетным полом, стандартным камином, фасадом камина из металла, серым полом, многоуровневым потолком и кирпичными стенами - отличное фото интерьера
Свежая идея для дизайна: большая кухня-столовая в стиле неоклассика (современная классика) с коричневыми стенами, светлым паркетным полом, стандартным камином, фасадом камина из металла, серым полом, многоуровневым потолком и кирпичными стенами - отличное фото интерьера
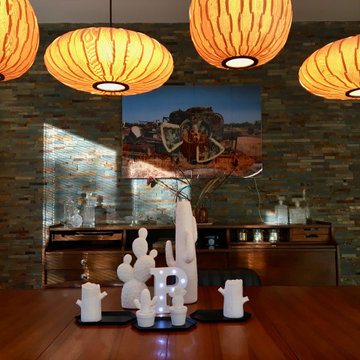
На фото: большая гостиная-столовая в современном стиле с коричневыми стенами и кирпичными стенами
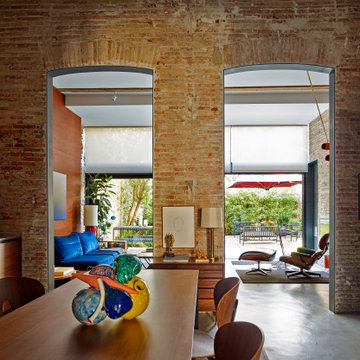
comedor y comedor abierto tipo loft moderno en sitges de diseño contemporaneo, Barcelona
Источник вдохновения для домашнего уюта: большая кухня-столовая в современном стиле с коричневыми стенами, бетонным полом, серым полом, сводчатым потолком и кирпичными стенами
Источник вдохновения для домашнего уюта: большая кухня-столовая в современном стиле с коричневыми стенами, бетонным полом, серым полом, сводчатым потолком и кирпичными стенами
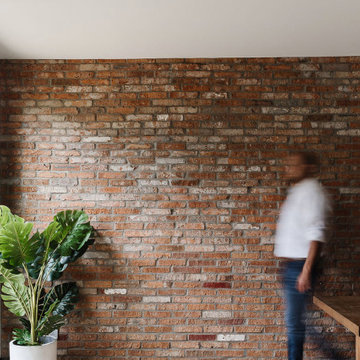
Brick wall
Свежая идея для дизайна: большая кухня-столовая в современном стиле с коричневыми стенами, светлым паркетным полом и кирпичными стенами - отличное фото интерьера
Свежая идея для дизайна: большая кухня-столовая в современном стиле с коричневыми стенами, светлым паркетным полом и кирпичными стенами - отличное фото интерьера
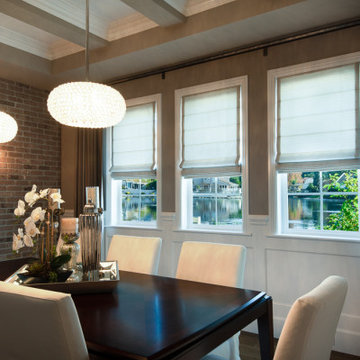
Стильный дизайн: кухня-столовая в стиле неоклассика (современная классика) с коричневыми стенами, паркетным полом среднего тона, многоуровневым потолком и кирпичными стенами - последний тренд
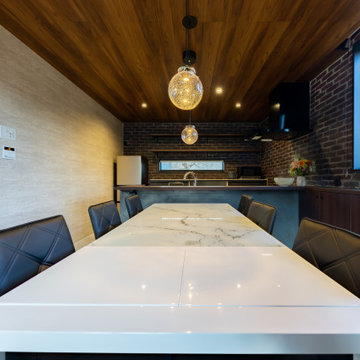
Идея дизайна: кухня-столовая среднего размера в стиле модернизм с коричневыми стенами, полом из фанеры, серым полом, деревянным потолком и кирпичными стенами
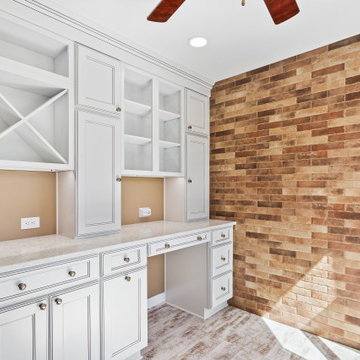
Designed by Jen Denham of Reico Kitchen & Bath in White Plains, MD in collaboration with Potomac Home Improvements, this multi-room remodeling project features Merillat Cabinetry in a variety of collections, styles and finishes.
The kitchen features Merillat Masterpiece in the door style Atticus. The perimeter cabinets feature an Evercore Bonsai, complimented by a kitchen island in Hickory with a Sunset Suede finish, all covered by a Silestone Lusso Quartz countertop. The kitchen tile backsplash is Elon Tile Boston North East BC125 2.5x10 Brick, with a Carrara Stone tile custom painted accent.
The adjacent Breakfast Area features Merillat Classic in the Ralston door style with a Java Glaze finish with same countertop and brick tile. The laundry room design is also Merillat Classic cabinets in Ralston with a Cotton finish. All three rooms feature Armstrong Prysm PC001 Salvaged Plank Ridged Core White flooring.
“Jen was very helpful and supported our color and design features we asked to be included,” said the clients. “If we had an idea, Jen would find a way to make it work. We now have a very beautiful and functional kitchen, breakfast nook and laundry room."
“The client was kind, patient, and open to ideas. They wanted to incorporate features of feng shui and bring elements that were most important to her into the kitchen. To do this, we used a natural palette, functional touches, and a custom tile from her home country of Thailand,” said Jen.
“They also wanted to reflect the brick style of the front of the house by adding an accent wall into the breakfast area and back splash. However, some of the pull out wall cabinets and doors for the coffee station needed some tweaking once installed. We learned how to create a more custom look by doing a "hutch" area created from stacking wall cabinets and adding glass.”
Photos courtesy of BTW Images.
Столовая с коричневыми стенами и кирпичными стенами – фото дизайна интерьера
1