Столовая с кирпичными стенами – фото дизайна интерьера со средним бюджетом
Сортировать:
Бюджет
Сортировать:Популярное за сегодня
1 - 20 из 180 фото
1 из 3
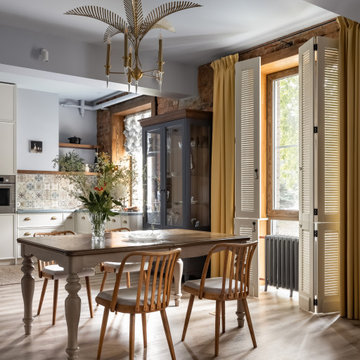
Источник вдохновения для домашнего уюта: кухня-столовая среднего размера с синими стенами, полом из ламината, бежевым полом и кирпичными стенами

На фото: большая гостиная-столовая в стиле лофт с серыми стенами, паркетным полом среднего тона, горизонтальным камином, фасадом камина из металла, бежевым полом, балками на потолке и кирпичными стенами
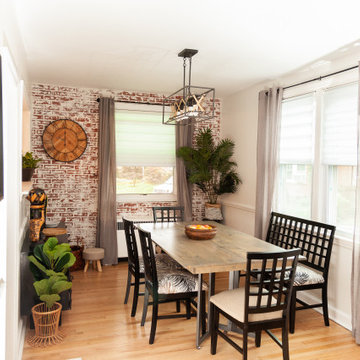
Check out more about this project on our website at www.abodeaboveinteriors.com/!
На фото: кухня-столовая среднего размера в стиле лофт с белыми стенами, паркетным полом среднего тона, оранжевым полом и кирпичными стенами
На фото: кухня-столовая среднего размера в стиле лофт с белыми стенами, паркетным полом среднего тона, оранжевым полом и кирпичными стенами

We did a refurbishment and the interior design of this dining room in this lovely country home in Hamshire.
На фото: отдельная столовая среднего размера в стиле кантри с синими стенами, паркетным полом среднего тона, коричневым полом, балками на потолке и кирпичными стенами без камина с
На фото: отдельная столовая среднего размера в стиле кантри с синими стенами, паркетным полом среднего тона, коричневым полом, балками на потолке и кирпичными стенами без камина с
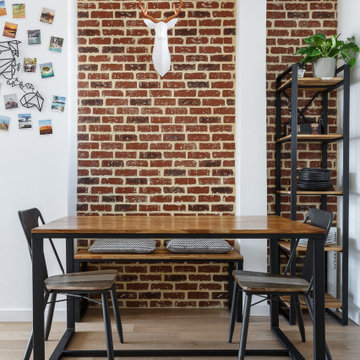
Voilà un projet de rénovation un peu particulier. Il nous a été confié par Cyril qui a grandi avec sa famille dans ce joli 50 m2. Aujourd'hui, ce bien lui appartient et il souhaitait se le réapproprier en rénovant chaque pièce. Coup de cœur pour la cuisine ouverte et sa petite verrière et la salle de bain black & white.
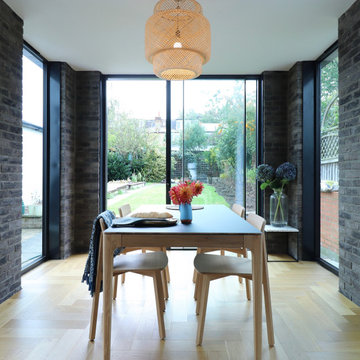
Стильный дизайн: столовая среднего размера в современном стиле с кирпичными стенами, серыми стенами, светлым паркетным полом и бежевым полом - последний тренд

We refurbished this dining room, replacing the old 1930's tiled fireplace surround with this rather beautiful sandstone bolection fire surround. The challenge in the room was working with the existing pieces that the client wished to keep such as the rustic oak china cabinet in the fireplace alcove and the matching nest of tables and making it work with the newer pieces specified for the sapce.
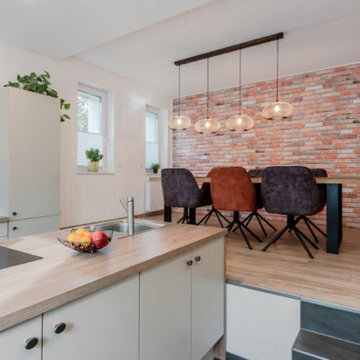
offener Essbereich zur Küche durch Treppenstufen verbunden.
На фото: гостиная-столовая среднего размера в стиле модернизм с белыми стенами, светлым паркетным полом, коричневым полом и кирпичными стенами
На фото: гостиная-столовая среднего размера в стиле модернизм с белыми стенами, светлым паркетным полом, коричневым полом и кирпичными стенами

A sensitive remodelling of a Victorian warehouse apartment in Clerkenwell. The design juxtaposes historic texture with contemporary interventions to create a rich and layered dwelling.
Our clients' brief was to reimagine the apartment as a warm, inviting home while retaining the industrial character of the building.
We responded by creating a series of contemporary interventions that are distinct from the existing building fabric. Each intervention contains a new domestic room: library, dressing room, bathroom, ensuite and pantry. These spaces are conceived as independent elements, lined with bespoke timber joinery and ceramic tiling to create a distinctive atmosphere and identity to each.
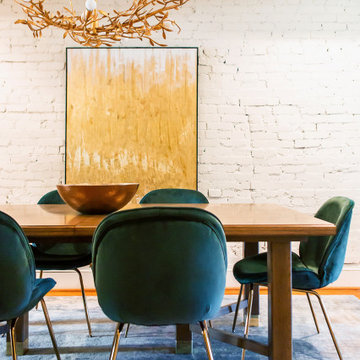
Yummy velvet chairs at this hand-crafted table fit the entire family for dinner time. Peep the brass details on the legs of the tables and chairs to match the light fixture.
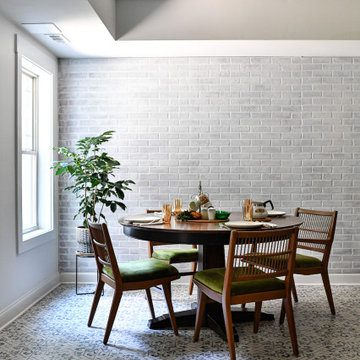
Идея дизайна: кухня-столовая среднего размера в средиземноморском стиле с белыми стенами, полом из керамогранита, синим полом и кирпичными стенами

Стильный дизайн: отдельная столовая среднего размера в классическом стиле с белыми стенами, темным паркетным полом, стандартным камином, фасадом камина из кирпича, кессонным потолком и кирпичными стенами - последний тренд
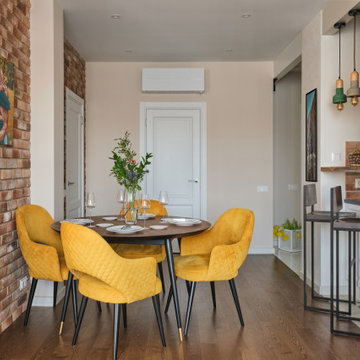
В столовой – эффектный стол. Столешница с лицевой стороны фанерована декоративным шпоном в раскладке «Солнце» и покрыта прозрачным полуматовым лаком. Ножки и царга стола выполнены из массива ясеня, покрыты черным лаком. Черных элементов в интерьере достаточно много. Черные детали добавляют контраста и делают интерьер еще ярче. Желтые кресла контрастируют с зеленым диваном и вносят радостные солнечные нотки в интерьер.
Картины в интерьере – написаны специально для заказчиков. Нашли место и для романтичного холста с рыжим котом, и для сосредоточенного гонщика в желтом шлеме.
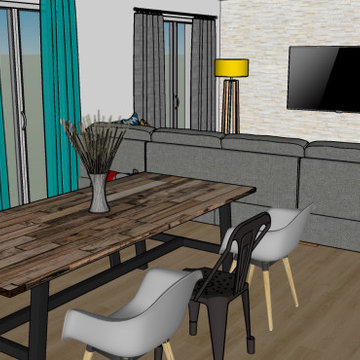
Rénovation d'une pièce à vivre avec un nouvel espace BAR et une nouvelle cuisine adaptée aux besoins de ses occupants. Décoration choisie avec un style industriel accentué dans l'espace salle à manger, pour la cuisine nous avons choisis une cuisine blanche afin de conserver une luminosité importante et ne pas surcharger l'effet industriel.
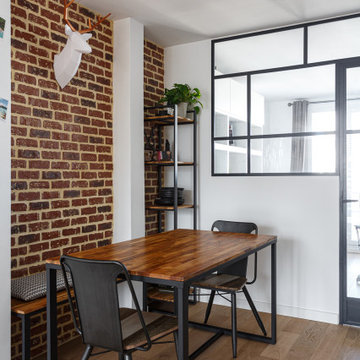
Transformer la maison où l'on a grandi
Voilà un projet de rénovation un peu particulier. Il nous a été confié par Cyril qui a grandi avec sa famille dans ce joli 50 m².
Aujourd'hui, ce bien lui appartient et il souhaitait se le réapproprier en rénovant chaque pièce. Coup de cœur pour la cuisine ouverte et sa petite verrière et la salle de bain black & white

На фото: маленькая кухня-столовая в морском стиле с белыми стенами, светлым паркетным полом, стандартным камином, фасадом камина из бетона и кирпичными стенами для на участке и в саду
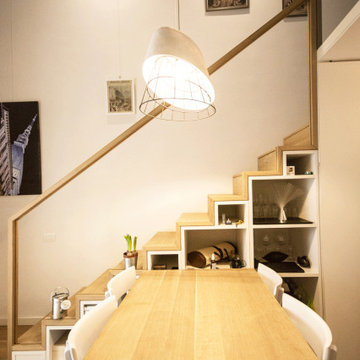
The loft is situated on the ground floor of an early 20th century building named the house of the tramdrivers, in an industrial area. The apartment was originally a storage space with high ceilings. The existing walls were demolished and a cabin of steel and glass was created in the centre of the room.
The structure of the loft is in steel profiles and the floor is only 10cm thick. From the 35 sqm initial size, the loft is now 55 sqm, articulated with living space and a separate kitchen/dining, while the laundry and powder room are on the ground floor.
Upstairs, there is a master bedroom with ensuite, and a walk-in robe. All furniture are customised.
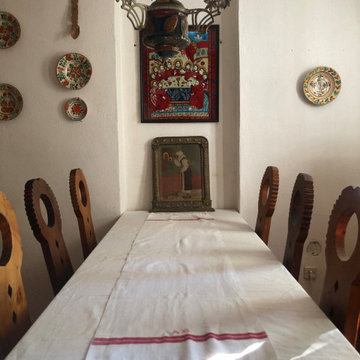
a welcome oasis of greenery and relaxation away from the bustling city life. Built in traditional style with custom built furniture and furnishings, vintage finds and heirlooms and accessorised with items sourced from the local community
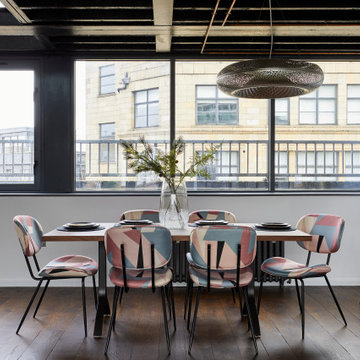
Стильный дизайн: столовая среднего размера в стиле лофт с белыми стенами, темным паркетным полом, коричневым полом и кирпичными стенами - последний тренд
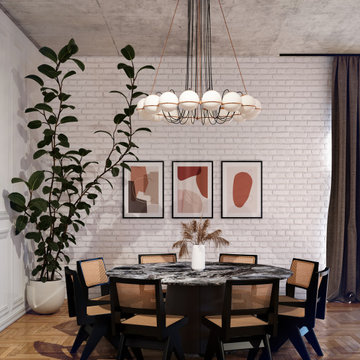
Источник вдохновения для домашнего уюта: маленькая столовая в стиле ретро с белыми стенами, паркетным полом среднего тона, балками на потолке и кирпичными стенами для на участке и в саду
Столовая с кирпичными стенами – фото дизайна интерьера со средним бюджетом
1