Столовая с кирпичными стенами – фото дизайна интерьера
Сортировать:
Бюджет
Сортировать:Популярное за сегодня
121 - 140 из 869 фото
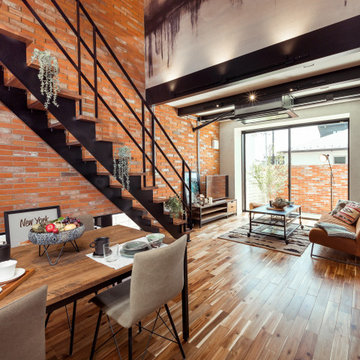
Источник вдохновения для домашнего уюта: гостиная-столовая среднего размера в стиле модернизм с светлым паркетным полом и кирпичными стенами
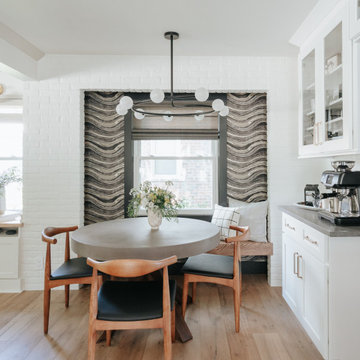
Источник вдохновения для домашнего уюта: маленькая столовая в стиле модернизм с с кухонным уголком, разноцветными стенами, светлым паркетным полом, коричневым полом и кирпичными стенами для на участке и в саду
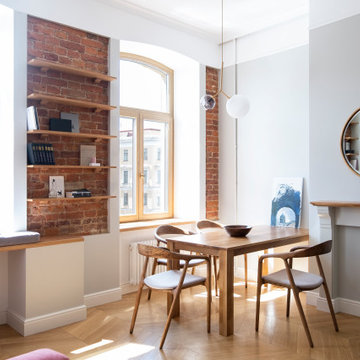
На фото: столовая в стиле неоклассика (современная классика) с серыми стенами, паркетным полом среднего тона, коричневым полом и кирпичными стенами
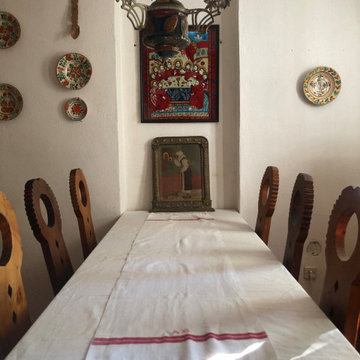
a welcome oasis of greenery and relaxation away from the bustling city life. Built in traditional style with custom built furniture and furnishings, vintage finds and heirlooms and accessorised with items sourced from the local community
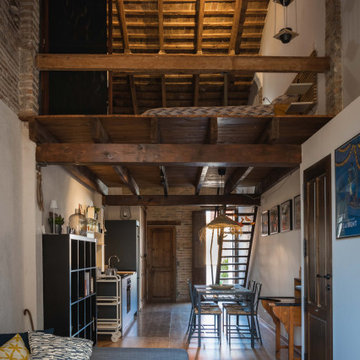
Идея дизайна: маленькая гостиная-столовая в стиле рустика с белыми стенами, темным паркетным полом, балками на потолке и кирпичными стенами для на участке и в саду
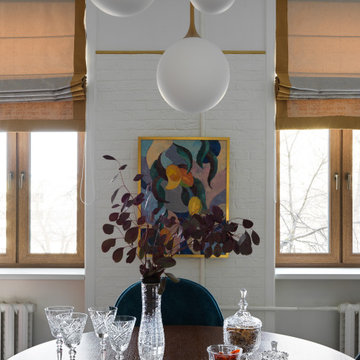
Свежая идея для дизайна: столовая в стиле фьюжн с белыми стенами, полом из керамогранита, белым полом и кирпичными стенами - отличное фото интерьера
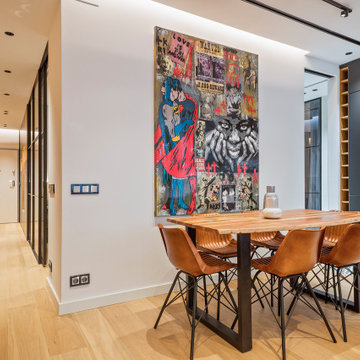
VISTA DE LA ZONA DEL DINING EN UN MISMO ESPACIO ABIERTO TIPO LOFT
Идея дизайна: столовая среднего размера в стиле лофт с паркетным полом среднего тона и кирпичными стенами
Идея дизайна: столовая среднего размера в стиле лофт с паркетным полом среднего тона и кирпичными стенами

Источник вдохновения для домашнего уюта: большая отдельная столовая в классическом стиле с белыми стенами, темным паркетным полом, стандартным камином, фасадом камина из камня и кирпичными стенами

На фото: гостиная-столовая в стиле неоклассика (современная классика) с белыми стенами, паркетным полом среднего тона, коричневым полом, кессонным потолком, кирпичными стенами, панелями на стенах и обоями на стенах без камина с
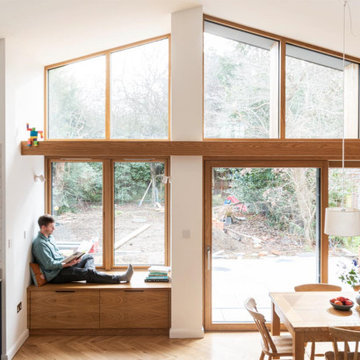
Garden extension with high ceiling heights as part of the whole house refurbishment project. Extensions and a full refurbishment to a semi-detached house in East London.
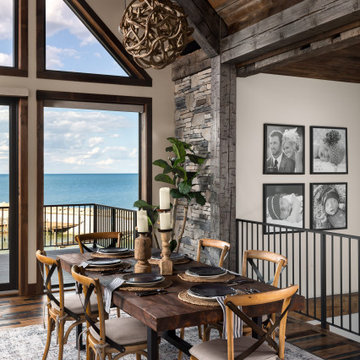
Идея дизайна: гостиная-столовая среднего размера в стиле кантри с белыми стенами, паркетным полом среднего тона, коричневым полом, сводчатым потолком и кирпичными стенами
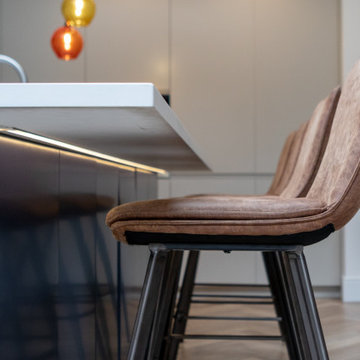
THE COMPLETE RENOVATION OF A LARGE DETACHED FAMILY HOME
This project was a labour of love from start to finish and we think it shows. We worked closely with the architect and contractor to create the interiors of this stunning house in Richmond, West London. The existing house was just crying out for a new lease of life, it was so incredibly tired and dated. An interior designer’s dream.
A new rear extension was designed to house the vast kitchen diner. Below that in the basement – a cinema, games room and bar. In addition, the drawing room, entrance hall, stairwell master bedroom and en-suite also came under our remit. We took all these areas on plan and articulated our concepts to the client in 3D. Then we implemented the whole thing for them. So Timothy James Interiors were responsible for curating or custom-designing everything you see in these photos
OUR FULL INTERIOR DESIGN SERVICE INCLUDING PROJECT COORDINATION AND IMPLEMENTATION
Our brief for this interior design project was to create a ‘private members club feel’. Precedents included Soho House and Firmdale Hotels. This is very much our niche so it’s little wonder we were appointed. Cosy but luxurious interiors with eye-catching artwork, bright fabrics and eclectic furnishings.
The scope of services for this project included both the interior design and the interior architecture. This included lighting plan , kitchen and bathroom designs, bespoke joinery drawings and a design for a stained glass window.
This project also included the full implementation of the designs we had conceived. We liaised closely with appointed contractor and the trades to ensure the work was carried out in line with the designs. We ordered all of the interior finishes and had them delivered to the relevant specialists. Furniture, soft furnishings and accessories were ordered alongside the site works. When the house was finished we conducted a full installation of the furnishings, artwork and finishing touches.

This award-winning whole house renovation of a circa 1875 single family home in the historic Capitol Hill neighborhood of Washington DC provides the client with an open and more functional layout without requiring an addition. After major structural repairs and creating one uniform floor level and ceiling height, we were able to make a truly open concept main living level, achieving the main goal of the client. The large kitchen was designed for two busy home cooks who like to entertain, complete with a built-in mud bench. The water heater and air handler are hidden inside full height cabinetry. A new gas fireplace clad with reclaimed vintage bricks graces the dining room. A new hand-built staircase harkens to the home's historic past. The laundry was relocated to the second floor vestibule. The three upstairs bathrooms were fully updated as well. Final touches include new hardwood floor and color scheme throughout the home.
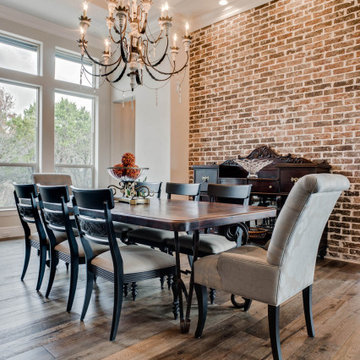
Стильный дизайн: большая гостиная-столовая в стиле кантри с белыми стенами, коричневым полом, деревянным потолком и кирпичными стенами - последний тренд
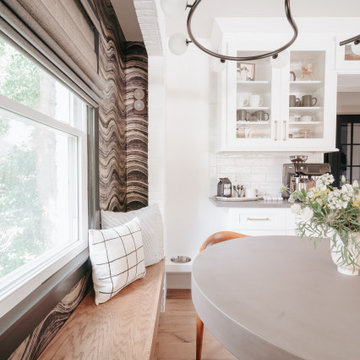
На фото: маленькая столовая в стиле модернизм с с кухонным уголком, разноцветными стенами, светлым паркетным полом, коричневым полом и кирпичными стенами для на участке и в саду с

Photo by Chris Snook
Стильный дизайн: большая столовая в классическом стиле с серыми стенами, полом из известняка, печью-буржуйкой, фасадом камина из штукатурки, бежевым полом, кессонным потолком и кирпичными стенами - последний тренд
Стильный дизайн: большая столовая в классическом стиле с серыми стенами, полом из известняка, печью-буржуйкой, фасадом камина из штукатурки, бежевым полом, кессонным потолком и кирпичными стенами - последний тренд
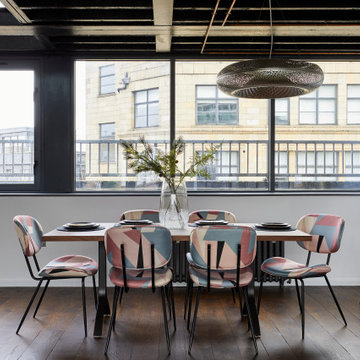
Стильный дизайн: столовая среднего размера в стиле лофт с белыми стенами, темным паркетным полом, коричневым полом и кирпичными стенами - последний тренд
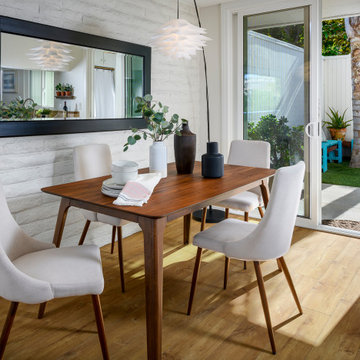
Dining room - mid-century modern home in Carlsbad CA home staging
Идея дизайна: гостиная-столовая среднего размера с белыми стенами, полом из винила, коричневым полом, сводчатым потолком и кирпичными стенами
Идея дизайна: гостиная-столовая среднего размера с белыми стенами, полом из винила, коричневым полом, сводчатым потолком и кирпичными стенами
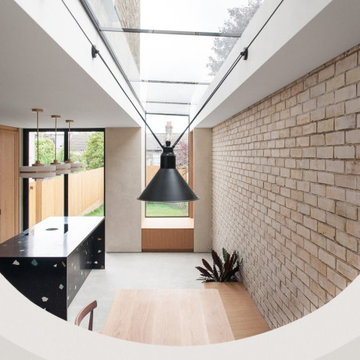
На фото: кухня-столовая среднего размера в стиле модернизм с бежевыми стенами, бетонным полом, серым полом и кирпичными стенами без камина с
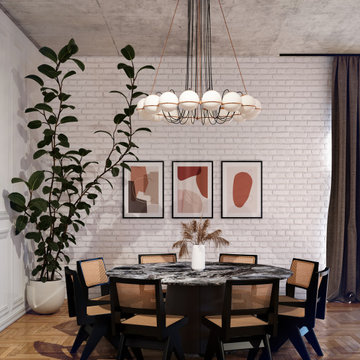
Источник вдохновения для домашнего уюта: маленькая столовая в стиле ретро с белыми стенами, паркетным полом среднего тона, балками на потолке и кирпичными стенами для на участке и в саду
Столовая с кирпичными стенами – фото дизайна интерьера
7