Столовая с кессонным потолком – фото дизайна интерьера
Сортировать:
Бюджет
Сортировать:Популярное за сегодня
121 - 140 из 1 636 фото
1 из 2
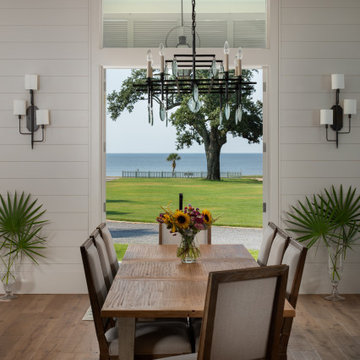
Dining room of a single family beach home in Pass Christian Mississippi photographed for Watters Architecture by Birmingham Alabama based architectural photographer Tommy Daspit. See more of his work at http://tommydaspit.com

Formal style dining room off the kitchen and butlers pantry. A large bay window and contemporary chandelier finish it off!
Пример оригинального дизайна: большая отдельная столовая в стиле кантри с серыми стенами, паркетным полом среднего тона, коричневым полом, кессонным потолком и панелями на стенах
Пример оригинального дизайна: большая отдельная столовая в стиле кантри с серыми стенами, паркетным полом среднего тона, коричневым полом, кессонным потолком и панелями на стенах

Designed for intimate gatherings, this charming oval-shaped dining room offers European appeal with its white-painted brick veneer walls and exquisite ceiling treatment. Visible through the window at left is a well-stocked wine room.
Project Details // Sublime Sanctuary
Upper Canyon, Silverleaf Golf Club
Scottsdale, Arizona
Architecture: Drewett Works
Builder: American First Builders
Interior Designer: Michele Lundstedt
Landscape architecture: Greey | Pickett
Photography: Werner Segarra
https://www.drewettworks.com/sublime-sanctuary/
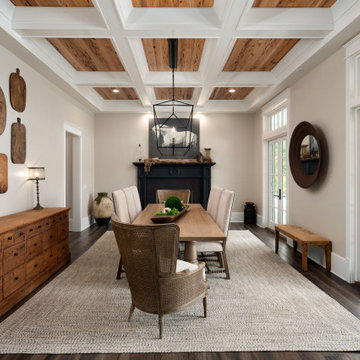
This modern farmhouse dining room is stunning with the custom built fireplace mantel and pecky cypress ceiling.
Источник вдохновения для домашнего уюта: столовая в стиле кантри с бежевыми стенами, темным паркетным полом, стандартным камином, коричневым полом и кессонным потолком
Источник вдохновения для домашнего уюта: столовая в стиле кантри с бежевыми стенами, темным паркетным полом, стандартным камином, коричневым полом и кессонным потолком

Martha O'Hara Interiors, Interior Design & Photo Styling | City Homes, Builder | Troy Thies, Photography
Please Note: All “related,” “similar,” and “sponsored” products tagged or listed by Houzz are not actual products pictured. They have not been approved by Martha O’Hara Interiors nor any of the professionals credited. For information about our work, please contact design@oharainteriors.com.

На фото: большая столовая в классическом стиле с с кухонным уголком, бежевыми стенами, паркетным полом среднего тона, коричневым полом и кессонным потолком с
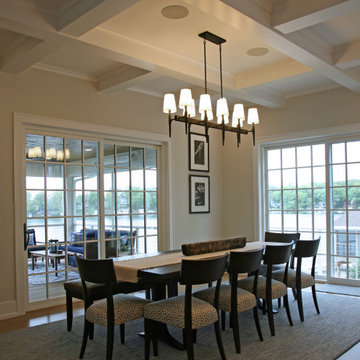
The coffered ceiling in the dining room positions perfectly over the table seating for ten. Walkouts on both sides of the room give guests an opportunity to relax on the screen porch after a meal or head down to the lake.

The room was used as a home office, by opening the kitchen onto it, we've created a warm and inviting space, where the family loves gathering.
Источник вдохновения для домашнего уюта: большая отдельная столовая в современном стиле с синими стенами, светлым паркетным полом, подвесным камином, фасадом камина из камня, бежевым полом и кессонным потолком
Источник вдохновения для домашнего уюта: большая отдельная столовая в современном стиле с синими стенами, светлым паркетным полом, подвесным камином, фасадом камина из камня, бежевым полом и кессонным потолком
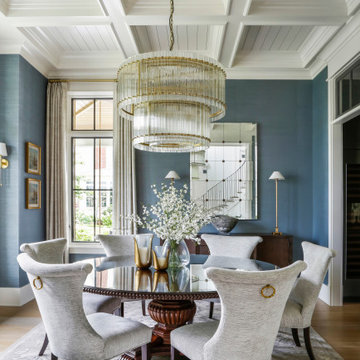
Источник вдохновения для домашнего уюта: большая отдельная столовая с синими стенами, паркетным полом среднего тона, коричневым полом, кессонным потолком и обоями на стенах
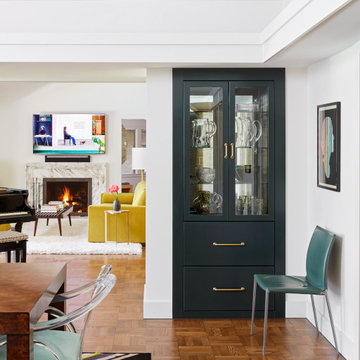
Custom cabinetry as extra storage in Dining room, yellow sofas, white shag rug, marble fireplace surround, tv wall mounted, hide rug.
Пример оригинального дизайна: большая столовая в стиле неоклассика (современная классика) с белыми стенами, паркетным полом среднего тона, стандартным камином, фасадом камина из камня, коричневым полом и кессонным потолком
Пример оригинального дизайна: большая столовая в стиле неоклассика (современная классика) с белыми стенами, паркетным полом среднего тона, стандартным камином, фасадом камина из камня, коричневым полом и кессонным потолком
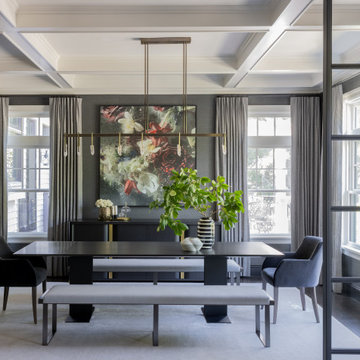
Photography by Michael J. Lee
Стильный дизайн: отдельная столовая среднего размера в стиле неоклассика (современная классика) с серыми стенами, темным паркетным полом, коричневым полом, кессонным потолком и обоями на стенах без камина - последний тренд
Стильный дизайн: отдельная столовая среднего размера в стиле неоклассика (современная классика) с серыми стенами, темным паркетным полом, коричневым полом, кессонным потолком и обоями на стенах без камина - последний тренд
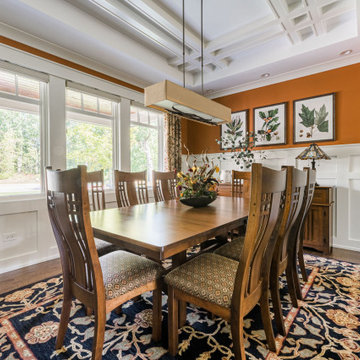
На фото: столовая среднего размера в стиле кантри с оранжевыми стенами, паркетным полом среднего тона, коричневым полом, кессонным потолком и панелями на стенах
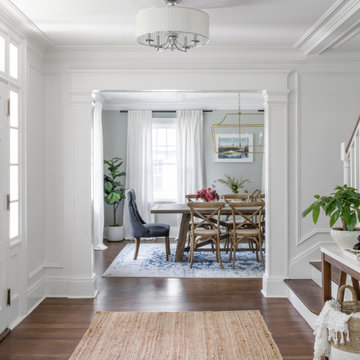
We renovated and updated this classic colonial home to feel timeless, curated, sun-filled, and tranquil. We used a dreamy color story of grays, creams, blues, and blacks throughout the space to tie each room together. We also used a mixture of metals and natural materials throughout the design to add eclectic elements to the design and make the whole home feel thoughtful, layered and connected.
In the entryway, we wanted to create a serious 'wow' moment. We wanted this space to feel open, airy, and super functional. We used the wood and marble console table to create a beautiful moment when you walk in the door, that can be utilized as a 'catch-all' by the whole family — you can't beat that stunning staircase backdrop!
The dining room is one of my favorite spaces in the whole home. I love the way the cased opening frames the room from the entry — It is a serious showstopper! I also love how the light floods into this room and makes the white linen drapes look so dreamy!
We used a large farmhouse-style, wood table as the focal point in the room and a beautiful brass lantern chandelier above. The table is over 8' long and feels substantial in the room. We used gray linen host chairs at the head of the table to contrast the warm brown tones in the table and bistro chairs.

На фото: большая отдельная столовая в стиле неоклассика (современная классика) с коричневыми стенами, паркетным полом среднего тона, коричневым полом, кессонным потолком и обоями на стенах с

The room was used as a home office, by opening the kitchen onto it, we've created a warm and inviting space, where the family loves gathering.
Свежая идея для дизайна: большая отдельная столовая в современном стиле с синими стенами, светлым паркетным полом, подвесным камином, фасадом камина из камня, бежевым полом и кессонным потолком - отличное фото интерьера
Свежая идея для дизайна: большая отдельная столовая в современном стиле с синими стенами, светлым паркетным полом, подвесным камином, фасадом камина из камня, бежевым полом и кессонным потолком - отличное фото интерьера
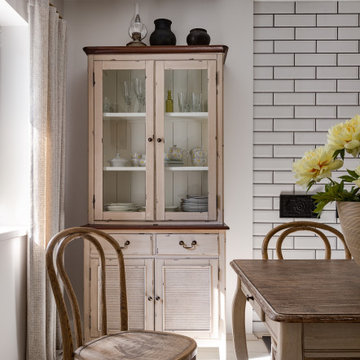
От старого убранства сохранились семейная посуда, глечики, садник и ухват для печи, которые сегодня играют роль декора и напоминают о недавнем прошлом семейного дома. Еще более завершенным проект делают зеркала в резных рамах и графика на стенах.
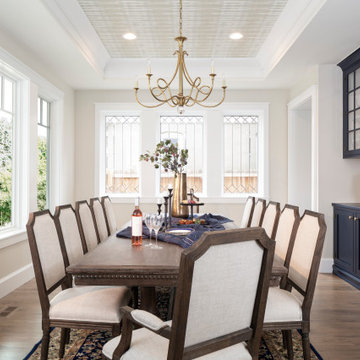
Crystal Cabinetry
Nautical Blue painted, Inset design cabinetry. White painted inside of the cabinets to showcase the china.
Gold finished hardware from Emtec.
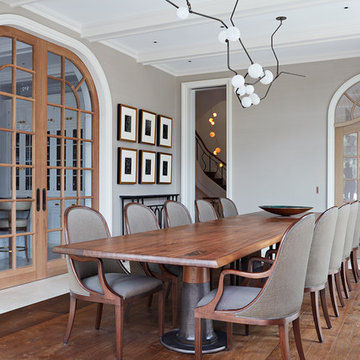
Originally built in 1929 and designed by famed architect Albert Farr who was responsible for the Wolf House that was built for Jack London in Glen Ellen, this building has always had tremendous historical significance. In keeping with tradition, the new design incorporates intricate plaster crown moulding details throughout with a splash of contemporary finishes lining the corridors. From venetian plaster finishes to German engineered wood flooring this house exhibits a delightful mix of traditional and contemporary styles. Many of the rooms contain reclaimed wood paneling, discretely faux-finished Trufig outlets and a completely integrated Savant Home Automation system. Equipped with radiant flooring and forced air-conditioning on the upper floors as well as a full fitness, sauna and spa recreation center at the basement level, this home truly contains all the amenities of modern-day living. The primary suite area is outfitted with floor to ceiling Calacatta stone with an uninterrupted view of the Golden Gate bridge from the bathtub. This building is a truly iconic and revitalized space.
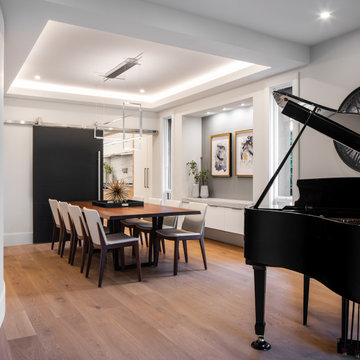
Пример оригинального дизайна: кухня-столовая среднего размера в современном стиле с белыми стенами, светлым паркетным полом, коричневым полом, кессонным потолком и обоями на стенах

modern touches to a lovely dining space
Стильный дизайн: большая гостиная-столовая в стиле неоклассика (современная классика) с серыми стенами, паркетным полом среднего тона и кессонным потолком - последний тренд
Стильный дизайн: большая гостиная-столовая в стиле неоклассика (современная классика) с серыми стенами, паркетным полом среднего тона и кессонным потолком - последний тренд
Столовая с кессонным потолком – фото дизайна интерьера
7