Столовая с горизонтальным камином – фото дизайна интерьера со средним бюджетом
Сортировать:
Бюджет
Сортировать:Популярное за сегодня
1 - 20 из 232 фото
1 из 3
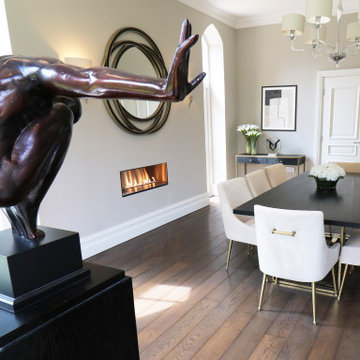
На фото: большая столовая в стиле модернизм с серыми стенами, темным паркетным полом, горизонтальным камином, фасадом камина из штукатурки и коричневым полом

We designed and renovated a Mid-Century Modern home into an ADA compliant home with an open floor plan and updated feel. We incorporated many of the homes original details while modernizing them. We converted the existing two car garage into a master suite and walk in closet, designing a master bathroom with an ADA vanity and curb-less shower. We redesigned the existing living room fireplace creating an artistic focal point in the room. The project came with its share of challenges which we were able to creatively solve, resulting in what our homeowners feel is their first and forever home.
This beautiful home won three design awards:
• Pro Remodeler Design Award – 2019 Platinum Award for Universal/Better Living Design
• Chrysalis Award – 2019 Regional Award for Residential Universal Design
• Qualified Remodeler Master Design Awards – 2019 Bronze Award for Universal Design
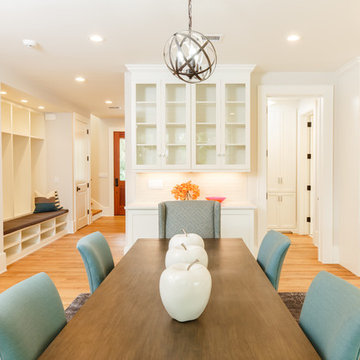
Michael Crya at Photographics
На фото: кухня-столовая среднего размера в морском стиле с белыми стенами, паркетным полом среднего тона, горизонтальным камином и бежевым полом с
На фото: кухня-столовая среднего размера в морском стиле с белыми стенами, паркетным полом среднего тона, горизонтальным камином и бежевым полом с
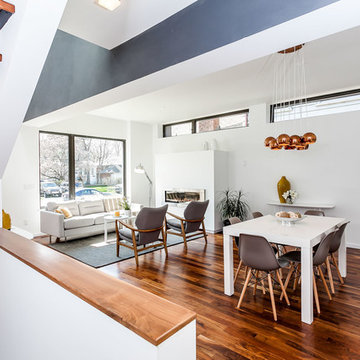
Listing Realtor: Geoffrey Grace
Photographer: Rob Howloka at Birdhouse Media
Идея дизайна: гостиная-столовая среднего размера в современном стиле с белыми стенами, паркетным полом среднего тона, горизонтальным камином и фасадом камина из металла
Идея дизайна: гостиная-столовая среднего размера в современном стиле с белыми стенами, паркетным полом среднего тона, горизонтальным камином и фасадом камина из металла

Свежая идея для дизайна: гостиная-столовая среднего размера в современном стиле с серыми стенами, светлым паркетным полом, горизонтальным камином, бежевым полом, панелями на стенах, фасадом камина из металла и многоуровневым потолком - отличное фото интерьера
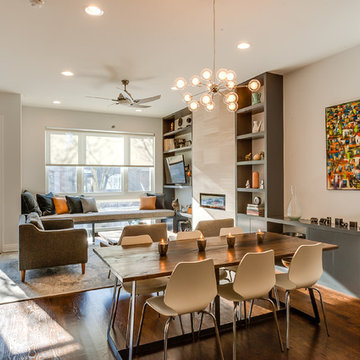
Brad Meese
Источник вдохновения для домашнего уюта: гостиная-столовая среднего размера в современном стиле с фасадом камина из плитки, бежевыми стенами, темным паркетным полом и горизонтальным камином
Источник вдохновения для домашнего уюта: гостиная-столовая среднего размера в современном стиле с фасадом камина из плитки, бежевыми стенами, темным паркетным полом и горизонтальным камином
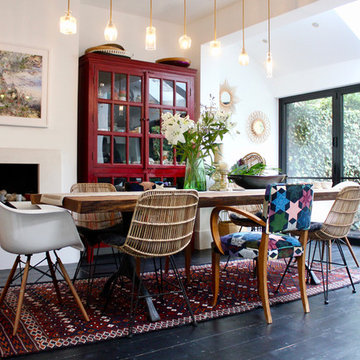
Molly Fern
На фото: столовая в стиле фьюжн с белыми стенами, темным паркетным полом, горизонтальным камином и черным полом с
На фото: столовая в стиле фьюжн с белыми стенами, темным паркетным полом, горизонтальным камином и черным полом с
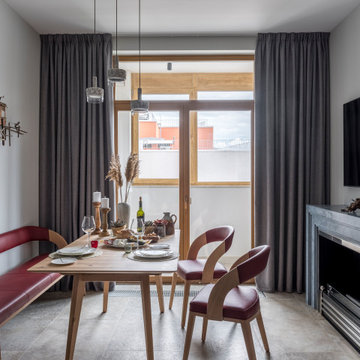
Свежая идея для дизайна: кухня-столовая среднего размера в стиле неоклассика (современная классика) с серыми стенами, горизонтальным камином, полом из керамогранита и бежевым полом - отличное фото интерьера

Fun, luxurious, space enhancing solutions and pops of color were the theme for this globe-trotter young couple’s downtown condo.
The result is a space that truly reflect’s their vibrant and upbeat personalities, while being extremely functional without sacrificing looks. It is a space that exudes happiness and joie de vivre, from the secret bar to the inviting patio.
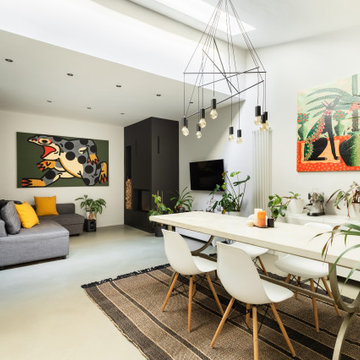
Una ristrutturazione leggera per questo appartamento in centro storico. resina industriale grigia a pavimento, tante piante da appartamento e tante grafiche in parete nelle opere d'arte dell'artista Power Notte
Tappeto in fibra naturale, tavolo in cemento spatolato
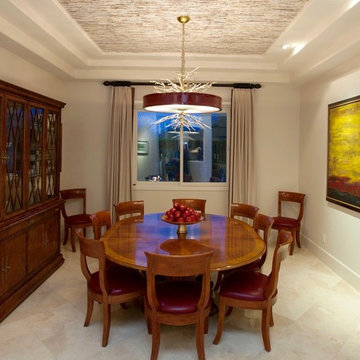
James Latta of Rancho Images -
MOVIE COLONY
When we met these wonderful Palm Springs clients, they were overwhelmed with the task of downsizing their vast collection of fine art, antiques, and sculptures. The problem was it was an amazing collection so the task was not easy. What do we keep? What do we let go? Design Vision Studio to the rescue! We realized that to really showcase these beautiful pieces, we needed to pick and choose the right ones and ensure they were showcased properly.
Lighting was improved throughout the home. We installed and updated recessed lights and cabinet lighting. Outdated ceiling fans and chandeliers were replaced. The walls were painted with a warm, soft ivory color and the moldings, door and windows also were given a complimentary fresh coat of paint. The overall impact was a clean bright room.
We replaced the outdated oak front doors with modern glass doors. The fireplace received a facelift with new tile, a custom mantle and crushed glass to replace the old fake logs. Custom draperies frame the views. The dining room was brought to life with recycled magazine grass cloth wallpaper on the ceiling, new red leather upholstery on the chairs, and a custom red paint treatment on the new chandelier to tie it all together. (The chandelier was actually powder-coated at an auto paint shop!)
Once crammed with too much, too little and no style, the Asian Modern Bedroom Suite is now a DREAM COME TRUE. We even incorporated their much loved (yet horribly out-of-date) small sofa by recovering it with teal velvet to give it new life.
Underutilized hall coat closets were removed and transformed with custom cabinetry to create art niches. We also designed a custom built-in media cabinet with "breathing room" to display more of their treasures. The new furniture was intentionally selected with modern lines to give the rooms layers and texture.
When we suggested a crystal ship chandelier to our clients, they wanted US to walk the plank. Luckily, after months of consideration, the tides turned and they gained the confidence to follow our suggestion. Now their powder room is one of their favorite spaces in their home.
Our clients (and all of their friends) are amazed at the total transformation of this home and with how well it "fits" them. We love the results too. This home now tells a story through their beautiful life-long collections. The design may have a gallery look but the feeling is all comfort and style.
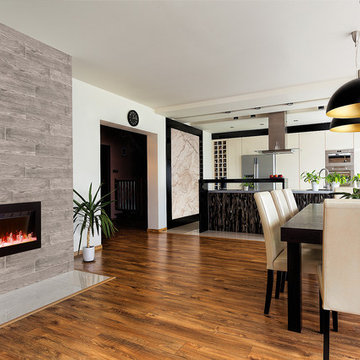
Searching for a bold modern look? Coronado Stone Products new Refined WoodStone offers a unique twist on wood paneling that flows well with any Urban Chic Style! These beautifully handcrafted concrete planks contain a combination of refined oak textures which accentuate the color variations on every piece. Refined WoodStone is sold in 6”x36” pieces and available in any color. See more Unique Designs from Coronado Stone Products
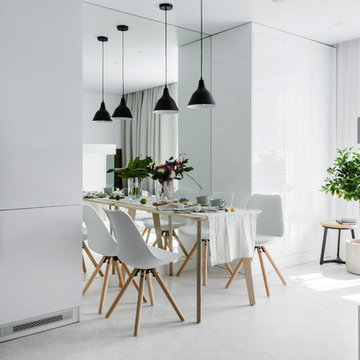
Анастасия Розонова
Пример оригинального дизайна: маленькая кухня-столовая в современном стиле с белыми стенами, полом из винила, горизонтальным камином, фасадом камина из штукатурки и белым полом для на участке и в саду
Пример оригинального дизайна: маленькая кухня-столовая в современном стиле с белыми стенами, полом из винила, горизонтальным камином, фасадом камина из штукатурки и белым полом для на участке и в саду
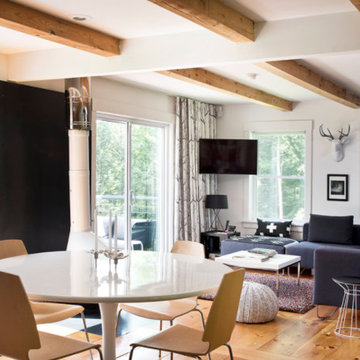
Dining/Living Area. Light renovation and full redesign of an open plan cabin nestled in the quiet woods of Ulster County, New York. Complete kitchen restyling and budget friendly furnishings, art and décor for a second home used as a weekend retreat
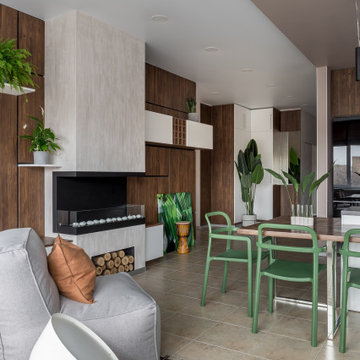
Свежая идея для дизайна: маленькая гостиная-столовая в современном стиле с бежевыми стенами, полом из керамогранита, фасадом камина из штукатурки, бежевым полом, горизонтальным камином и деревянными стенами для на участке и в саду - отличное фото интерьера
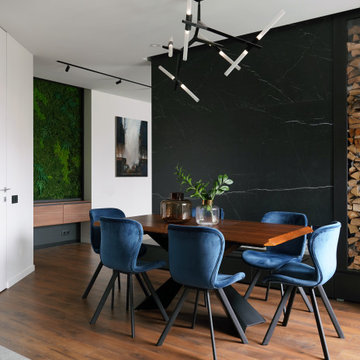
Пример оригинального дизайна: кухня-столовая среднего размера в современном стиле с белыми стенами и горизонтальным камином
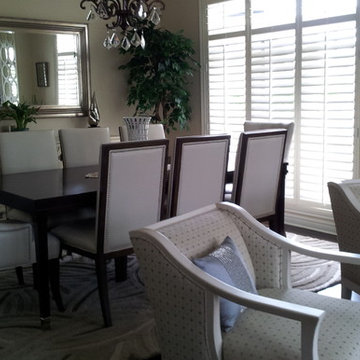
Living room design and renovation by SCD Design & Construction. Get some major R&R at home with calming tones of cream and eggshell with a chic stone focal wall and accent custom cabinets. And really get your relaxation going by the toasty fireplace on cushiony sofa handpicked just for your comfort. Relax and take your lifestyle to new heights with SCD Design and Constructions.
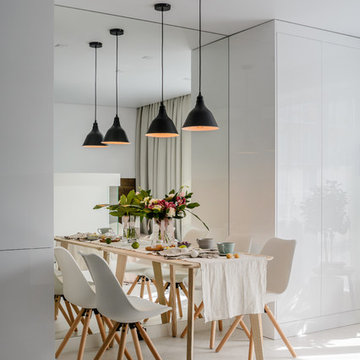
Анастасия Розонова
Пример оригинального дизайна: кухня-столовая среднего размера с белыми стенами, полом из винила, горизонтальным камином, фасадом камина из штукатурки и белым полом
Пример оригинального дизайна: кухня-столовая среднего размера с белыми стенами, полом из винила, горизонтальным камином, фасадом камина из штукатурки и белым полом
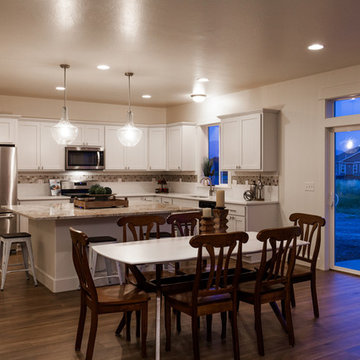
Saul Creative
Источник вдохновения для домашнего уюта: большая гостиная-столовая в современном стиле с белыми стенами, полом из ламината, горизонтальным камином, фасадом камина из дерева и желтым полом
Источник вдохновения для домашнего уюта: большая гостиная-столовая в современном стиле с белыми стенами, полом из ламината, горизонтальным камином, фасадом камина из дерева и желтым полом
Столовая с горизонтальным камином – фото дизайна интерьера со средним бюджетом
1
