Столовая с двусторонним камином и горизонтальным камином – фото дизайна интерьера
Сортировать:
Бюджет
Сортировать:Популярное за сегодня
1 - 20 из 5 749 фото
1 из 3

Sala da pranzo: sulla destra ribassamento soffitto per zona ingresso e scala che porta al piano superiore: pareti verdi e marmo verde alpi a pavimento. Frontalmente la zona pranzo con armadio in legno noce canaletto cannettato. Pavimento in parquet rovere naturale posato a spina ungherese. Mobile a destra sempre in noce con rivestimento in marmo marquinia e camino.
A sinistra porte scorrevoli per accedere a diverse camere oltre che da corridoio

?: Lauren Keller | Luxury Real Estate Services, LLC
Reclaimed Wood Flooring - Sovereign Plank Wood Flooring - https://www.woodco.com/products/sovereign-plank/
Reclaimed Hand Hewn Beams - https://www.woodco.com/products/reclaimed-hand-hewn-beams/
Reclaimed Oak Patina Faced Floors, Skip Planed, Original Saw Marks. Wide Plank Reclaimed Oak Floors, Random Width Reclaimed Flooring.
Reclaimed Beams in Ceiling - Hand Hewn Reclaimed Beams.
Barnwood Paneling & Ceiling - Wheaton Wallboard
Reclaimed Beam Mantel

Стильный дизайн: гостиная-столовая в стиле неоклассика (современная классика) с белыми стенами, паркетным полом среднего тона, горизонтальным камином и коричневым полом - последний тренд
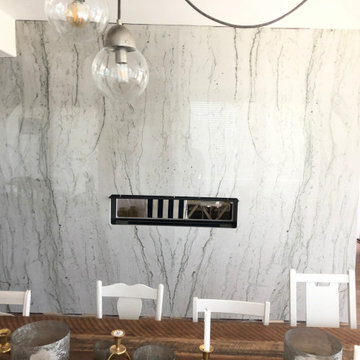
Opus White Quartzite, Full height fireplace surround
Идея дизайна: столовая в стиле модернизм с двусторонним камином и фасадом камина из камня
Идея дизайна: столовая в стиле модернизм с двусторонним камином и фасадом камина из камня

Number 16 Project. Linking Heritage Georgian architecture to modern. Inside it's all about robust interior finishes softened with layers of texture and materials. This is the open plan living, kitchen and dining area. FLowing to the outdoor alfresco.

Пример оригинального дизайна: гостиная-столовая в современном стиле с белыми стенами, паркетным полом среднего тона, горизонтальным камином, коричневым полом и деревянными стенами

The new dining room while open, has an intimate feel and features a unique “ribbon” light fixture.
Robert Vente Photography
Свежая идея для дизайна: гостиная-столовая среднего размера в стиле ретро с белыми стенами, темным паркетным полом, двусторонним камином, серым полом и фасадом камина из плитки - отличное фото интерьера
Свежая идея для дизайна: гостиная-столовая среднего размера в стиле ретро с белыми стенами, темным паркетным полом, двусторонним камином, серым полом и фасадом камина из плитки - отличное фото интерьера

The lighting design in this rustic barn with a modern design was the designed and built by lighting designer Mike Moss. This was not only a dream to shoot because of my love for rustic architecture but also because the lighting design was so well done it was a ease to capture. Photography by Vernon Wentz of Ad Imagery

View of great room from dining area.
Rick Brazil Photography
Пример оригинального дизайна: кухня-столовая в стиле ретро с бетонным полом, фасадом камина из плитки, серым полом, белыми стенами и двусторонним камином
Пример оригинального дизайна: кухня-столовая в стиле ретро с бетонным полом, фасадом камина из плитки, серым полом, белыми стенами и двусторонним камином
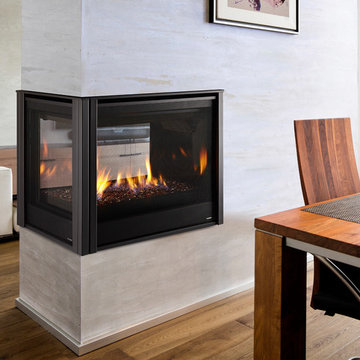
Свежая идея для дизайна: гостиная-столовая среднего размера в стиле модернизм с бежевыми стенами, паркетным полом среднего тона, двусторонним камином, фасадом камина из плитки и коричневым полом - отличное фото интерьера

This open concept dining room not only is open to the kitchen and living room but also flows out to sprawling decks overlooking Silicon Valley. The weathered wood table and custom veneer millwork are juxtaposed against the sleek nature of the polished concrete floors and metal detailing on the custom fireplace.

На фото: гостиная-столовая среднего размера в стиле неоклассика (современная классика) с белыми стенами, темным паркетным полом, горизонтальным камином и фасадом камина из камня

На фото: маленькая отдельная столовая в стиле модернизм с серыми стенами, темным паркетным полом, горизонтальным камином и фасадом камина из плитки для на участке и в саду с
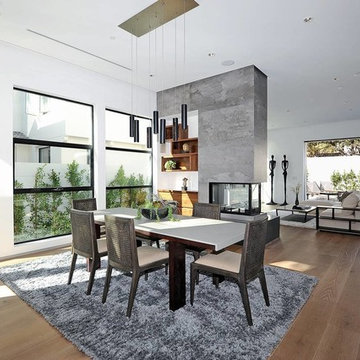
Источник вдохновения для домашнего уюта: большая гостиная-столовая в современном стиле с белыми стенами, паркетным полом среднего тона и двусторонним камином
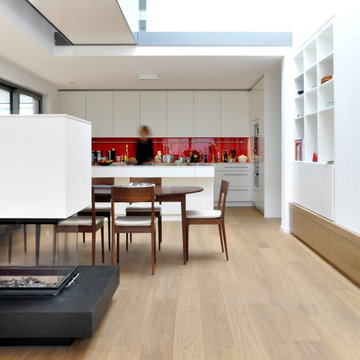
Fotos: Alexander Ehlich, München
Источник вдохновения для домашнего уюта: большая гостиная-столовая в современном стиле с белыми стенами, светлым паркетным полом, двусторонним камином и фасадом камина из штукатурки
Источник вдохновения для домашнего уюта: большая гостиная-столовая в современном стиле с белыми стенами, светлым паркетным полом, двусторонним камином и фасадом камина из штукатурки
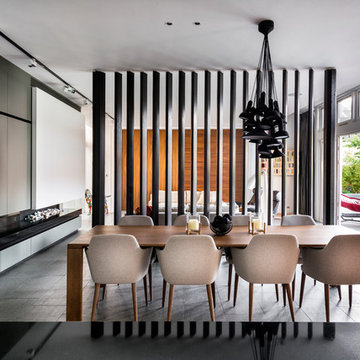
Joel Barbitta, DMax Photography
Идея дизайна: гостиная-столовая в современном стиле с горизонтальным камином
Идея дизайна: гостиная-столовая в современном стиле с горизонтальным камином

Architect: Rick Shean & Christopher Simmonds, Christopher Simmonds Architect Inc.
Photography By: Peter Fritz
“Feels very confident and fluent. Love the contrast between first and second floor, both in material and volume. Excellent modern composition.”
This Gatineau Hills home creates a beautiful balance between modern and natural. The natural house design embraces its earthy surroundings, while opening the door to a contemporary aesthetic. The open ground floor, with its interconnected spaces and floor-to-ceiling windows, allows sunlight to flow through uninterrupted, showcasing the beauty of the natural light as it varies throughout the day and by season.
The façade of reclaimed wood on the upper level, white cement board lining the lower, and large expanses of floor-to-ceiling windows throughout are the perfect package for this chic forest home. A warm wood ceiling overhead and rustic hand-scraped wood floor underfoot wrap you in nature’s best.
Marvin’s floor-to-ceiling windows invite in the ever-changing landscape of trees and mountains indoors. From the exterior, the vertical windows lead the eye upward, loosely echoing the vertical lines of the surrounding trees. The large windows and minimal frames effectively framed unique views of the beautiful Gatineau Hills without distracting from them. Further, the windows on the second floor, where the bedrooms are located, are tinted for added privacy. Marvin’s selection of window frame colors further defined this home’s contrasting exterior palette. White window frames were used for the ground floor and black for the second floor.
MARVIN PRODUCTS USED:
Marvin Bi-Fold Door
Marvin Sliding Patio Door
Marvin Tilt Turn and Hopper Window
Marvin Ultimate Awning Window
Marvin Ultimate Swinging French Door

Dining Room Remodel. Custom Dining Table and Buffet. Custom Designed Wall incorporates double sided fireplace/hearth and mantle and shelving wrapping to living room side of the wall. Privacy wall separates entry from dining room with custom glass panels for light and space for art display. New recessed lighting brightens the space with a Nelson Cigar Pendant pays homage to the home's mid-century roots.
photo by Chuck Espinoza
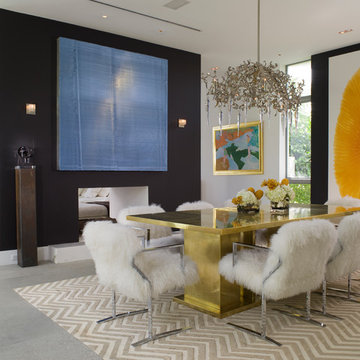
Ken Hayden
На фото: столовая в современном стиле с бетонным полом и двусторонним камином с
На фото: столовая в современном стиле с бетонным полом и двусторонним камином с
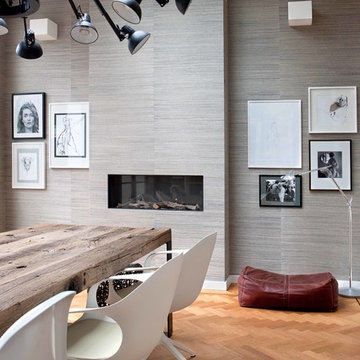
Denise Keus
На фото: столовая в современном стиле с серыми стенами и горизонтальным камином с
На фото: столовая в современном стиле с серыми стенами и горизонтальным камином с
Столовая с двусторонним камином и горизонтальным камином – фото дизайна интерьера
1