Столовая с полом из винила и фасадом камина из вагонки – фото дизайна интерьера
Сортировать:
Бюджет
Сортировать:Популярное за сегодня
1 - 7 из 7 фото
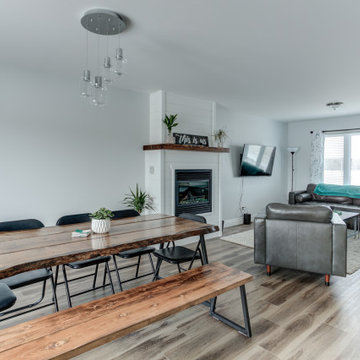
На фото: столовая в стиле модернизм с синими стенами, полом из винила, стандартным камином, фасадом камина из вагонки и коричневым полом с
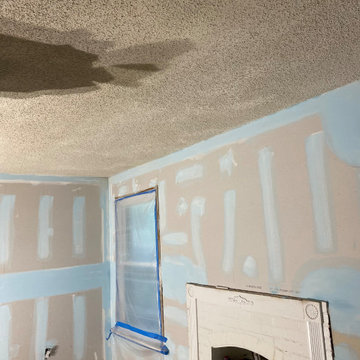
Detailed in process…
Идея дизайна: огромная гостиная-столовая в стиле модернизм с серыми стенами, полом из винила, камином, фасадом камина из вагонки, коричневым полом, любым потолком и любой отделкой стен
Идея дизайна: огромная гостиная-столовая в стиле модернизм с серыми стенами, полом из винила, камином, фасадом камина из вагонки, коричневым полом, любым потолком и любой отделкой стен
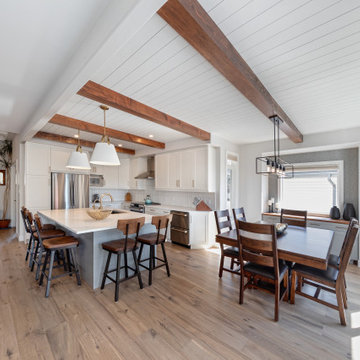
This is our very first Four Elements remodel show home! We started with a basic spec-level early 2000s walk-out bungalow, and transformed the interior into a beautiful modern farmhouse style living space with many custom features. The floor plan was also altered in a few key areas to improve livability and create more of an open-concept feel. Check out the shiplap ceilings with Douglas fir faux beams in the kitchen, dining room, and master bedroom. And a new coffered ceiling in the front entry contrasts beautifully with the custom wood shelving above the double-sided fireplace. Highlights in the lower level include a unique under-stairs custom wine & whiskey bar and a new home gym with a glass wall view into the main recreation area.
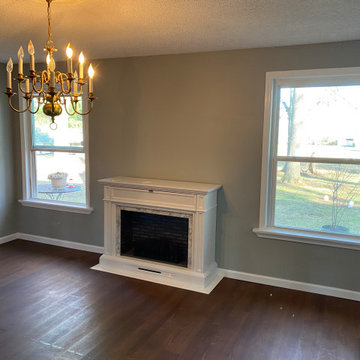
Modern multiuse chimney.
На фото: гостиная-столовая среднего размера в стиле модернизм с серыми стенами, полом из винила, камином, фасадом камина из вагонки, коричневым полом, любым потолком и любой отделкой стен с
На фото: гостиная-столовая среднего размера в стиле модернизм с серыми стенами, полом из винила, камином, фасадом камина из вагонки, коричневым полом, любым потолком и любой отделкой стен с

This is our very first Four Elements remodel show home! We started with a basic spec-level early 2000s walk-out bungalow, and transformed the interior into a beautiful modern farmhouse style living space with many custom features. The floor plan was also altered in a few key areas to improve livability and create more of an open-concept feel. Check out the shiplap ceilings with Douglas fir faux beams in the kitchen, dining room, and master bedroom. And a new coffered ceiling in the front entry contrasts beautifully with the custom wood shelving above the double-sided fireplace. Highlights in the lower level include a unique under-stairs custom wine & whiskey bar and a new home gym with a glass wall view into the main recreation area.
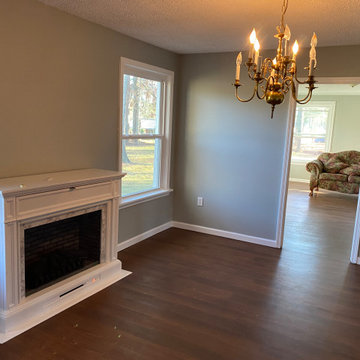
In this view can appreciate the dining and Tv room progress. Colors used in the walls was: Notre Dame Grey.
Пример оригинального дизайна: огромная гостиная-столовая в стиле модернизм с серыми стенами, полом из винила, камином, фасадом камина из вагонки, коричневым полом, любым потолком и любой отделкой стен
Пример оригинального дизайна: огромная гостиная-столовая в стиле модернизм с серыми стенами, полом из винила, камином, фасадом камина из вагонки, коричневым полом, любым потолком и любой отделкой стен
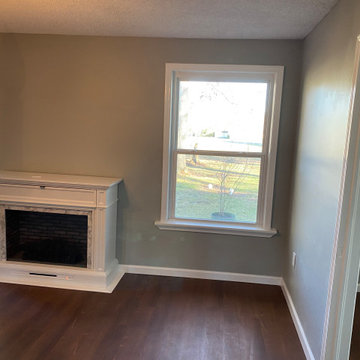
After a short wait us customers received by us suppliers them new chimney for we install it with us special warranty.
Стильный дизайн: огромная гостиная-столовая в стиле модернизм с серыми стенами, полом из винила, камином, фасадом камина из вагонки, коричневым полом, любым потолком и любой отделкой стен - последний тренд
Стильный дизайн: огромная гостиная-столовая в стиле модернизм с серыми стенами, полом из винила, камином, фасадом камина из вагонки, коричневым полом, любым потолком и любой отделкой стен - последний тренд
Столовая с полом из винила и фасадом камина из вагонки – фото дизайна интерьера
1