Столовая с печью-буржуйкой и фасадом камина из вагонки – фото дизайна интерьера
Сортировать:
Бюджет
Сортировать:Популярное за сегодня
1 - 5 из 5 фото
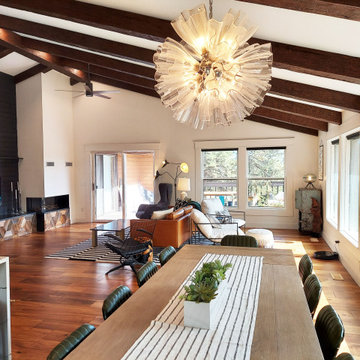
This dining room was part of a larger main floor remodel that included the kitchen, living room, entryway, and stair. The original dropped ceilings were removed so the kitchen and dining ceiling could be vaulted to match the rest of the main floor. New beams were added. Seating for 12 at the dining table and 5 at the peninsula.
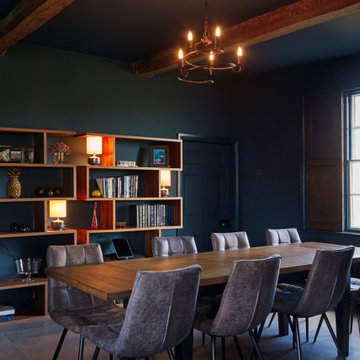
The design has created a high-quality extension to their home that is sleek, spacious, flexible, and light. The clean lines of the extension respect the existing house and it sits comfortably within its surroundings. They now have an open plan space that unites their friends and family, whilst seamlessly connecting their home with the garden. They couldn’t be happier.
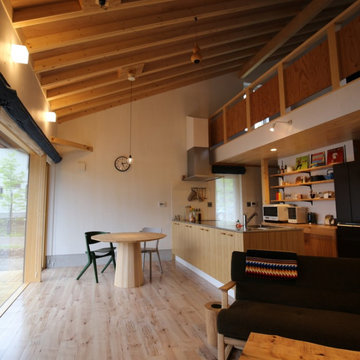
Стильный дизайн: маленькая гостиная-столовая в стиле рустика с белыми стенами, полом из фанеры, печью-буржуйкой, фасадом камина из вагонки, балками на потолке и стенами из вагонки для на участке и в саду - последний тренд
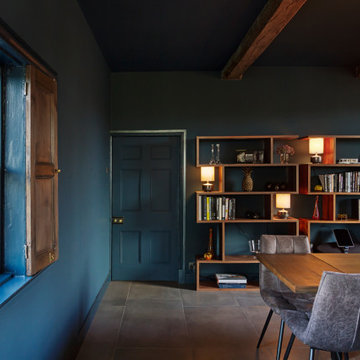
The design has created a high-quality extension to their home that is sleek, spacious, flexible, and light. The clean lines of the extension respect the existing house and it sits comfortably within its surroundings. They now have an open plan space that unites their friends and family, whilst seamlessly connecting their home with the garden. They couldn’t be happier.
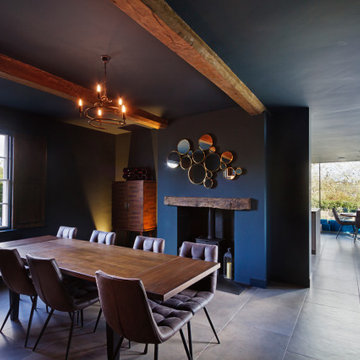
The design has created a high-quality extension to their home that is sleek, spacious, flexible, and light. The clean lines of the extension respect the existing house and it sits comfortably within its surroundings. They now have an open plan space that unites their friends and family, whilst seamlessly connecting their home with the garden. They couldn’t be happier.
Столовая с печью-буржуйкой и фасадом камина из вагонки – фото дизайна интерьера
1