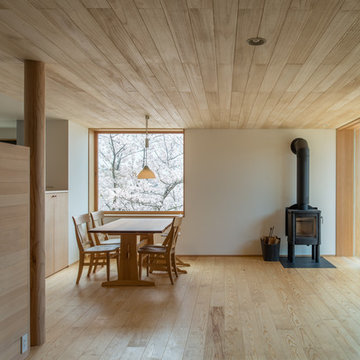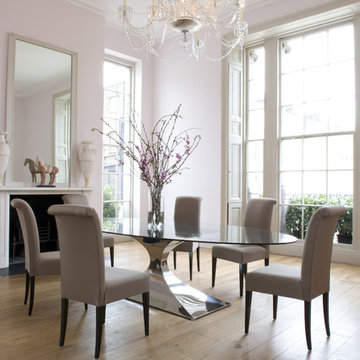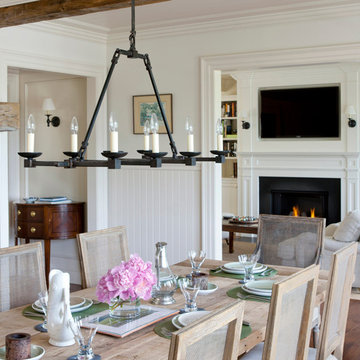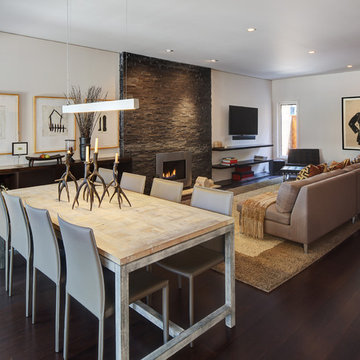Столовая с фасадом камина из штукатурки и фасадом камина из металла – фото дизайна интерьера
Сортировать:
Бюджет
Сортировать:Популярное за сегодня
1 - 20 из 4 622 фото
1 из 3

Kris Moya Estudio
На фото: большая гостиная-столовая в современном стиле с серыми стенами, полом из ламината, двусторонним камином, фасадом камина из металла и коричневым полом
На фото: большая гостиная-столовая в современном стиле с серыми стенами, полом из ламината, двусторонним камином, фасадом камина из металла и коричневым полом

Источник вдохновения для домашнего уюта: отдельная столовая среднего размера в стиле фьюжн с бежевыми стенами, полом из терракотовой плитки, стандартным камином и фасадом камина из штукатурки

На фото: отдельная столовая среднего размера в современном стиле с белыми стенами, паркетным полом среднего тона, стандартным камином и фасадом камина из металла с

Modern Dining Room in an open floor plan, sits between the Living Room, Kitchen and Backyard Patio. The modern electric fireplace wall is finished in distressed grey plaster. Modern Dining Room Furniture in Black and white is paired with a sculptural glass chandelier. Floor to ceiling windows and modern sliding glass doors expand the living space to the outdoors.

Modern Dining Room in an open floor plan, sits between the Living Room, Kitchen and Backyard Patio. The modern electric fireplace wall is finished in distressed grey plaster. Modern Dining Room Furniture in Black and white is paired with a sculptural glass chandelier. Floor to ceiling windows and modern sliding glass doors expand the living space to the outdoors.

Пример оригинального дизайна: гостиная-столовая среднего размера в стиле кантри с белыми стенами, темным паркетным полом, подвесным камином, фасадом камина из металла, коричневым полом и сводчатым потолком

Liadesign
Пример оригинального дизайна: большая столовая в скандинавском стиле с разноцветными стенами, светлым паркетным полом, горизонтальным камином, фасадом камина из штукатурки и многоуровневым потолком
Пример оригинального дизайна: большая столовая в скандинавском стиле с разноцветными стенами, светлым паркетным полом, горизонтальным камином, фасадом камина из штукатурки и многоуровневым потолком

На фото: маленькая кухня-столовая в современном стиле с белыми стенами, темным паркетным полом, горизонтальным камином, фасадом камина из металла и коричневым полом для на участке и в саду с

Пример оригинального дизайна: маленькая отдельная столовая в классическом стиле с белыми стенами, паркетным полом среднего тона, стандартным камином, фасадом камина из штукатурки и коричневым полом для на участке и в саду

A modern glass fireplace an Ortal Space Creator 120 organically separates this sunken den and dining room. A set of three glazed vases in shades of amber, chartreuse and olive stand on the cream concrete hearth. Wide flagstone steps capped with oak slabs lead the way to the dining room. The base of the espresso stained dining table is accented with zebra wood and rests on an ombre rug in shades of soft green and orange. The table’s centerpiece is a hammered pot filled with greenery. Hanging above the table is a striking modern light fixture with glass globes. The ivory walls and ceiling are punctuated with warm, honey stained alder trim. Orange piping against a tone on tone chocolate fabric covers the dining chairs paying homage to the warm tones of the stained oak floor. The ebony chair legs coordinate with the black of the baby grand piano which stands at the ready for anyone eager to play the room a tune.

Modern new construction house at the top of the Hollywood Hills. Designed and built by INTESION design.
Идея дизайна: гостиная-столовая среднего размера в стиле модернизм с белыми стенами, светлым паркетным полом, горизонтальным камином, фасадом камина из штукатурки и желтым полом
Идея дизайна: гостиная-столовая среднего размера в стиле модернизм с белыми стенами, светлым паркетным полом, горизонтальным камином, фасадом камина из штукатурки и желтым полом

На фото: гостиная-столовая среднего размера в современном стиле с белыми стенами, бетонным полом, печью-буржуйкой, фасадом камина из металла и серым полом с

REPIXS
Идея дизайна: огромная гостиная-столовая в стиле кантри с белыми стенами, паркетным полом среднего тона, стандартным камином, фасадом камина из металла и коричневым полом
Идея дизайна: огромная гостиная-столовая в стиле кантри с белыми стенами, паркетным полом среднего тона, стандартным камином, фасадом камина из металла и коричневым полом

The hallway in the background leads to main floor bedrooms, baths, and laundry room.
Photo by Lara Swimmer
На фото: большая гостиная-столовая в стиле ретро с белыми стенами, бетонным полом, горизонтальным камином и фасадом камина из штукатурки
На фото: большая гостиная-столовая в стиле ретро с белыми стенами, бетонным полом, горизонтальным камином и фасадом камина из штукатурки

ダイニング 窓
На фото: гостиная-столовая в скандинавском стиле с белыми стенами, светлым паркетным полом, печью-буржуйкой и фасадом камина из металла
На фото: гостиная-столовая в скандинавском стиле с белыми стенами, светлым паркетным полом, печью-буржуйкой и фасадом камина из металла

На фото: большая столовая в современном стиле с розовыми стенами, светлым паркетным полом, стандартным камином и фасадом камина из штукатурки

Architect: Rick Shean & Christopher Simmonds, Christopher Simmonds Architect Inc.
Photography By: Peter Fritz
“Feels very confident and fluent. Love the contrast between first and second floor, both in material and volume. Excellent modern composition.”
This Gatineau Hills home creates a beautiful balance between modern and natural. The natural house design embraces its earthy surroundings, while opening the door to a contemporary aesthetic. The open ground floor, with its interconnected spaces and floor-to-ceiling windows, allows sunlight to flow through uninterrupted, showcasing the beauty of the natural light as it varies throughout the day and by season.
The façade of reclaimed wood on the upper level, white cement board lining the lower, and large expanses of floor-to-ceiling windows throughout are the perfect package for this chic forest home. A warm wood ceiling overhead and rustic hand-scraped wood floor underfoot wrap you in nature’s best.
Marvin’s floor-to-ceiling windows invite in the ever-changing landscape of trees and mountains indoors. From the exterior, the vertical windows lead the eye upward, loosely echoing the vertical lines of the surrounding trees. The large windows and minimal frames effectively framed unique views of the beautiful Gatineau Hills without distracting from them. Further, the windows on the second floor, where the bedrooms are located, are tinted for added privacy. Marvin’s selection of window frame colors further defined this home’s contrasting exterior palette. White window frames were used for the ground floor and black for the second floor.
MARVIN PRODUCTS USED:
Marvin Bi-Fold Door
Marvin Sliding Patio Door
Marvin Tilt Turn and Hopper Window
Marvin Ultimate Awning Window
Marvin Ultimate Swinging French Door

John Baker
Стильный дизайн: большая столовая в стиле фьюжн с бежевыми стенами, угловым камином, фасадом камина из штукатурки и полом из терракотовой плитки - последний тренд
Стильный дизайн: большая столовая в стиле фьюжн с бежевыми стенами, угловым камином, фасадом камина из штукатурки и полом из терракотовой плитки - последний тренд

Идея дизайна: гостиная-столовая среднего размера в классическом стиле с белыми стенами, паркетным полом среднего тона, стандартным камином и фасадом камина из металла

Tricia Shay Photography
Стильный дизайн: гостиная-столовая среднего размера в современном стиле с темным паркетным полом, белыми стенами, горизонтальным камином, фасадом камина из металла и коричневым полом - последний тренд
Стильный дизайн: гостиная-столовая среднего размера в современном стиле с темным паркетным полом, белыми стенами, горизонтальным камином, фасадом камина из металла и коричневым полом - последний тренд
Столовая с фасадом камина из штукатурки и фасадом камина из металла – фото дизайна интерьера
1