Столовая с фасадом камина из плитки – фото дизайна интерьера
Сортировать:
Бюджет
Сортировать:Популярное за сегодня
21 - 40 из 3 873 фото
1 из 2
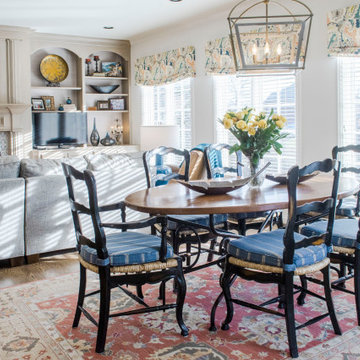
The fabulous Kitchen we shared with you earlier is open to the Breakfast Area & Hearth Room. We kept most of the homeowner’s existing furniture including the table and chairs, small bookcase, leather chair & ottoman and the rugs.
In order to unify the existing pieces with our new color scheme, we installed valances in a colorful paisley print on the 3 large windows along the back wall. They pop off our walls in Sherwin Williams’ White Heron (SW7627). The chandelier in the Breakfast Area was slightly off center and unfortunately could not be moved. We install this oversized, dimensional chandelier that fills the space nicely. We added cushions in a fun denim stripe to the chairs.
In the Hearth Room, we paired a sofa with chaise in a sharp tweed fabric with the existing leather chair. We finished off the seating area with unique tables and a colorful lamp.
The most impactful change in this area was painting the bookshelves and adding a patterned tile around the fireplace that coordinates with our Kitchen backsplash. Kelly Sisler with Creative Finishes by Kelly did a “Restoration Hardware” treatment to the built-ins making them feel more like furniture. We added texture by installing grass cloth to the back of the shelves. We filled in some colorful accessories with the homeowner’s existing pieces to finish them off.
This is a warm and inviting space that along with the Kitchen is definitely “the heart of the home!”

A stunning dining room perfect for entertaining guests.
Пример оригинального дизайна: столовая в викторианском стиле с разноцветными стенами, темным паркетным полом, стандартным камином, фасадом камина из плитки, коричневым полом и обоями на стенах
Пример оригинального дизайна: столовая в викторианском стиле с разноцветными стенами, темным паркетным полом, стандартным камином, фасадом камина из плитки, коричневым полом и обоями на стенах

На фото: гостиная-столовая среднего размера в средиземноморском стиле с белыми стенами, паркетным полом среднего тона, двусторонним камином, фасадом камина из плитки и коричневым полом с

Идея дизайна: отдельная столовая в стиле неоклассика (современная классика) с серыми стенами, паркетным полом среднего тона, стандартным камином, фасадом камина из плитки и коричневым полом
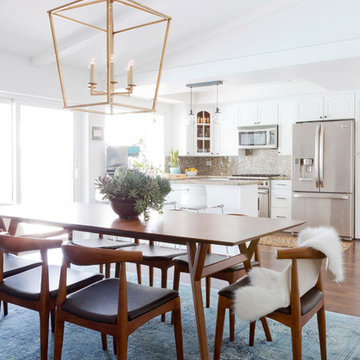
Стильный дизайн: кухня-столовая среднего размера в стиле ретро с белыми стенами, темным паркетным полом, стандартным камином и фасадом камина из плитки - последний тренд

Стильный дизайн: гостиная-столовая среднего размера в морском стиле с белыми стенами, паркетным полом среднего тона, стандартным камином и фасадом камина из плитки - последний тренд

На фото: большая гостиная-столовая в современном стиле с белыми стенами, темным паркетным полом, стандартным камином и фасадом камина из плитки с

Стильный дизайн: гостиная-столовая среднего размера в стиле ретро с белыми стенами, темным паркетным полом, двусторонним камином и фасадом камина из плитки - последний тренд
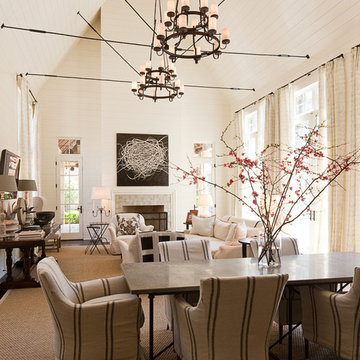
James Lockhart photo
На фото: большая отдельная столовая в стиле неоклассика (современная классика) с белыми стенами, темным паркетным полом, стандартным камином, фасадом камина из плитки и бежевым полом с
На фото: большая отдельная столовая в стиле неоклассика (современная классика) с белыми стенами, темным паркетным полом, стандартным камином, фасадом камина из плитки и бежевым полом с
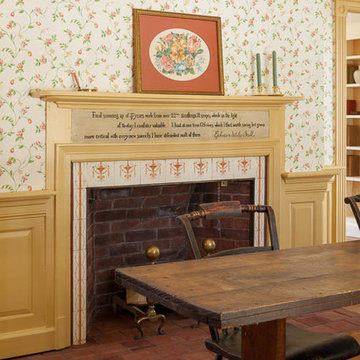
Greg Premru Photography, Inc.
Пример оригинального дизайна: столовая в стиле кантри с стандартным камином и фасадом камина из плитки
Пример оригинального дизайна: столовая в стиле кантри с стандартным камином и фасадом камина из плитки
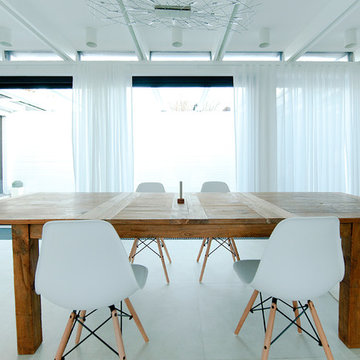
Die dunklen Bodenfliesen wurden durch helle, matte Fliesen in Betonoptik ersetzt und die schwarzen Holzdecken weiß gestrichen.
Interior Design: freudenspiel by Elisabeth Zola
Fotos: Zolaproduction

A coastal Scandinavian renovation project, combining a Victorian seaside cottage with Scandi design. We wanted to create a modern, open-plan living space but at the same time, preserve the traditional elements of the house that gave it it's character.

Идея дизайна: гостиная-столовая среднего размера в стиле фьюжн с белыми стенами, светлым паркетным полом, фасадом камина из плитки и серым полом без камина
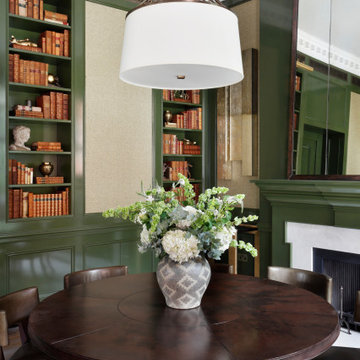
Стильный дизайн: гостиная-столовая среднего размера в классическом стиле с зелеными стенами, стандартным камином и фасадом камина из плитки - последний тренд
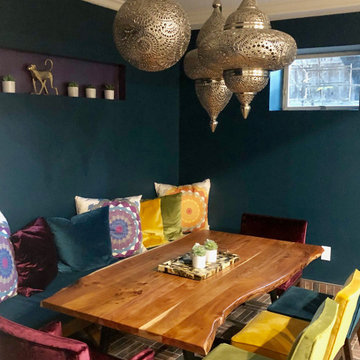
Источник вдохновения для домашнего уюта: большая столовая в средиземноморском стиле с серыми стенами, горизонтальным камином, фасадом камина из плитки и серым полом
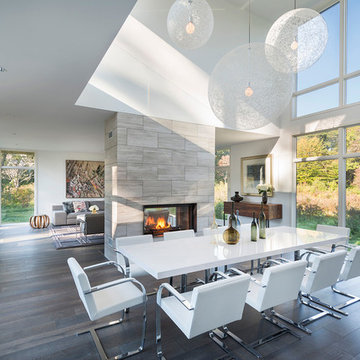
Flavin Architects collaborated with Ben Wood Studio Shanghai on the design of this modern house overlooking a blueberry farm. A contemporary design that looks at home in a traditional New England landscape, this house features many environmentally sustainable features including passive solar heat and native landscaping. The house is clad in stucco and natural wood in clear and stained finishes and also features a double height dining room with a double-sided fireplace.
Photo by: Nat Rea Photography
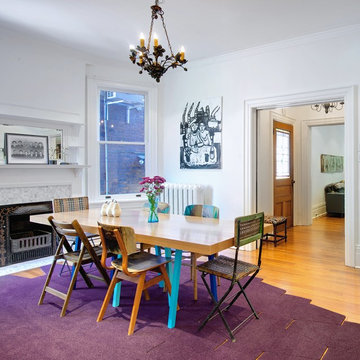
Photo: Andrew Snow © 2014 Houzz
Design: Post Architecture
Пример оригинального дизайна: большая отдельная столовая в стиле фьюжн с белыми стенами, паркетным полом среднего тона, стандартным камином и фасадом камина из плитки
Пример оригинального дизайна: большая отдельная столовая в стиле фьюжн с белыми стенами, паркетным полом среднего тона, стандартным камином и фасадом камина из плитки

Architecture & Interior Design: David Heide Design Studio
--
Photos: Susan Gilmore
Свежая идея для дизайна: гостиная-столовая в классическом стиле с желтыми стенами, светлым паркетным полом, стандартным камином и фасадом камина из плитки - отличное фото интерьера
Свежая идея для дизайна: гостиная-столовая в классическом стиле с желтыми стенами, светлым паркетным полом, стандартным камином и фасадом камина из плитки - отличное фото интерьера
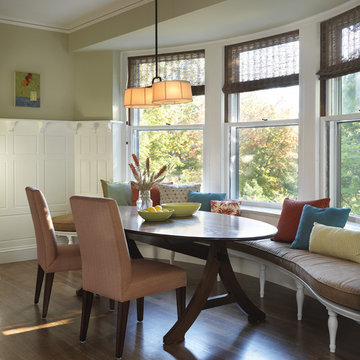
Свежая идея для дизайна: кухня-столовая в классическом стиле с коричневыми стенами, темным паркетным полом, стандартным камином и фасадом камина из плитки - отличное фото интерьера

Источник вдохновения для домашнего уюта: столовая в стиле кантри с с кухонным уголком, зелеными стенами, светлым паркетным полом, стандартным камином, фасадом камина из плитки, коричневым полом, балками на потолке и обоями на стенах
Столовая с фасадом камина из плитки – фото дизайна интерьера
2