Столовая с фасадом камина из плитки – фото дизайна интерьера класса люкс
Сортировать:
Бюджет
Сортировать:Популярное за сегодня
1 - 20 из 340 фото

Photo: Lisa Petrole
На фото: огромная гостиная-столовая в стиле модернизм с полом из керамогранита, горизонтальным камином, фасадом камина из плитки, серым полом и серыми стенами
На фото: огромная гостиная-столовая в стиле модернизм с полом из керамогранита, горизонтальным камином, фасадом камина из плитки, серым полом и серыми стенами

This multi-functional dining room is designed to reflect our client's eclectic and industrial vibe. From the distressed fabric on our custom swivel chairs to the reclaimed wood on the dining table, this space welcomes you in to cozy and have a seat. The highlight is the custom flooring, which carries slate-colored porcelain hex from the mudroom toward the dining room, blending into the light wood flooring with an organic feel. The metallic porcelain tile and hand blown glass pendants help round out the mixture of elements, and the result is a welcoming space for formal dining or after-dinner reading!

Light filled combined living and dining area, overlooking the garden. Walls: Dulux Grey Pebble 100%. Floor Tiles: Milano Stone Limestone Mistral. Tiled feature on pillars and fireplace - Silvabella by D'Amelio Stone. Fireplace: Horizon 1100 GasFire. All internal selections as well as furniture and accessories by Moda Interiors.
Photographed by DMax Photography
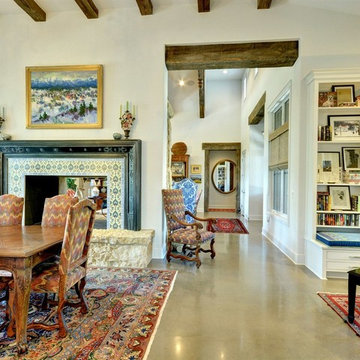
John Siemering Homes. Custom Home Builder in Austin, TX
Стильный дизайн: большая гостиная-столовая в классическом стиле с белыми стенами, бетонным полом, двусторонним камином, фасадом камина из плитки и серым полом - последний тренд
Стильный дизайн: большая гостиная-столовая в классическом стиле с белыми стенами, бетонным полом, двусторонним камином, фасадом камина из плитки и серым полом - последний тренд
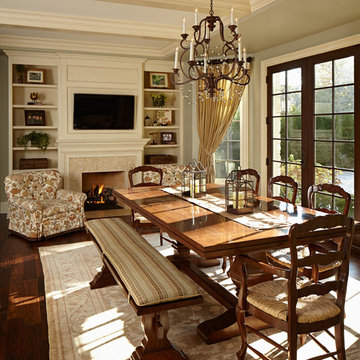
Reynolds Cabinetry and Millwork -- Photography by Nathan Kirkman
Источник вдохновения для домашнего уюта: кухня-столовая среднего размера в классическом стиле с зелеными стенами, темным паркетным полом, стандартным камином и фасадом камина из плитки
Источник вдохновения для домашнего уюта: кухня-столовая среднего размера в классическом стиле с зелеными стенами, темным паркетным полом, стандартным камином и фасадом камина из плитки

First impression count as you enter this custom-built Horizon Homes property at Kellyville. The home opens into a stylish entryway, with soaring double height ceilings.
It’s often said that the kitchen is the heart of the home. And that’s literally true with this home. With the kitchen in the centre of the ground floor, this home provides ample formal and informal living spaces on the ground floor.
At the rear of the house, a rumpus room, living room and dining room overlooking a large alfresco kitchen and dining area make this house the perfect entertainer. It’s functional, too, with a butler’s pantry, and laundry (with outdoor access) leading off the kitchen. There’s also a mudroom – with bespoke joinery – next to the garage.
Upstairs is a mezzanine office area and four bedrooms, including a luxurious main suite with dressing room, ensuite and private balcony.
Outdoor areas were important to the owners of this knockdown rebuild. While the house is large at almost 454m2, it fills only half the block. That means there’s a generous backyard.
A central courtyard provides further outdoor space. Of course, this courtyard – as well as being a gorgeous focal point – has the added advantage of bringing light into the centre of the house.
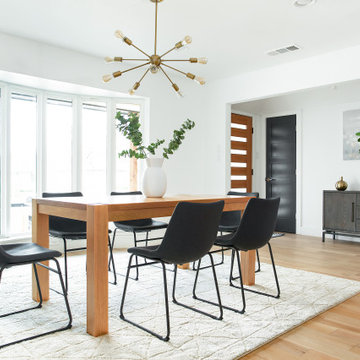
Modern farmhouse designs by Jessica Koltun in Dallas, TX. Light oak floors, navy cabinets, blue cabinets, chrome fixtures, gold mirrors, subway tile, zellige square tile, black vertical fireplace tile, black wall sconces, gold chandeliers, gold hardware, navy blue wall tile, marble hex tile, marble geometric tile, modern style, contemporary, modern tile, interior design, real estate, for sale, luxury listing, dark shaker doors, blue shaker cabinets, white subway shower
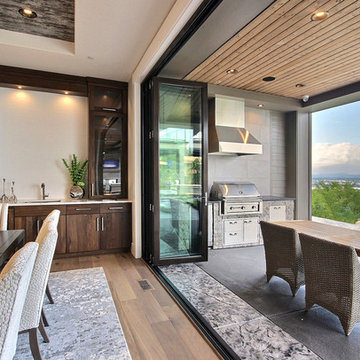
Named for its poise and position, this home's prominence on Dawson's Ridge corresponds to Crown Point on the southern side of the Columbia River. Far reaching vistas, breath-taking natural splendor and an endless horizon surround these walls with a sense of home only the Pacific Northwest can provide. Welcome to The River's Point.
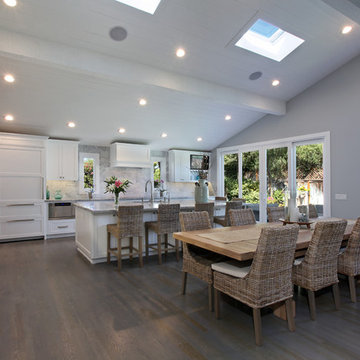
Photography: Jeri Koegel
На фото: большая кухня-столовая в морском стиле с темным паркетным полом, стандартным камином, фасадом камина из плитки, серыми стенами и коричневым полом
На фото: большая кухня-столовая в морском стиле с темным паркетным полом, стандартным камином, фасадом камина из плитки, серыми стенами и коричневым полом
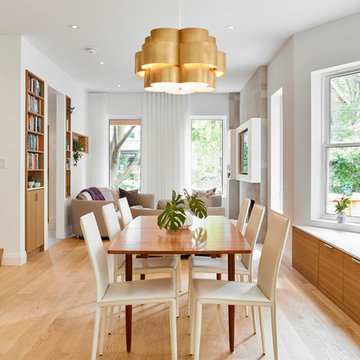
Photo Credit: Scott Norsworthy
Architect: Wanda Ely Architect Inc
Стильный дизайн: кухня-столовая среднего размера в современном стиле с светлым паркетным полом, стандартным камином, фасадом камина из плитки, коричневым полом и белыми стенами - последний тренд
Стильный дизайн: кухня-столовая среднего размера в современном стиле с светлым паркетным полом, стандартным камином, фасадом камина из плитки, коричневым полом и белыми стенами - последний тренд
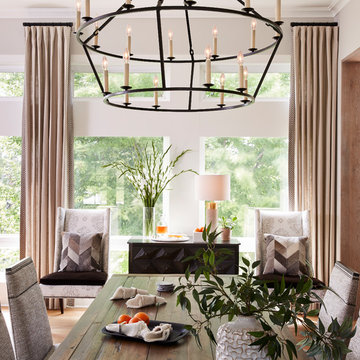
Photography: Alyssa Lee Photography
На фото: большая гостиная-столовая в стиле неоклассика (современная классика) с бежевыми стенами, паркетным полом среднего тона, стандартным камином, фасадом камина из плитки и коричневым полом с
На фото: большая гостиная-столовая в стиле неоклассика (современная классика) с бежевыми стенами, паркетным полом среднего тона, стандартным камином, фасадом камина из плитки и коричневым полом с

Custom banquette around the corner includes concealed storage on the ends for easy access.
Space planning and cabinetry: Jennifer Howard, JWH
Cabinet Installation: JWH Construction Management
Photography: Tim Lenz.
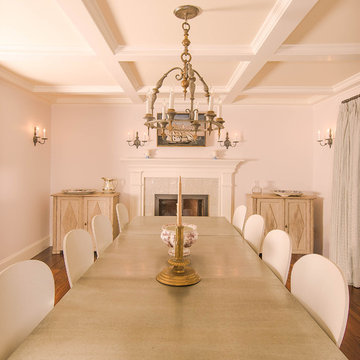
The Mirrored Image Photograpy
Свежая идея для дизайна: большая отдельная столовая в классическом стиле с паркетным полом среднего тона, стандартным камином и фасадом камина из плитки - отличное фото интерьера
Свежая идея для дизайна: большая отдельная столовая в классическом стиле с паркетным полом среднего тона, стандартным камином и фасадом камина из плитки - отличное фото интерьера

This 2 story home was originally built in 1952 on a tree covered hillside. Our company transformed this little shack into a luxurious home with a million dollar view by adding high ceilings, wall of glass facing the south providing natural light all year round, and designing an open living concept. The home has a built-in gas fireplace with tile surround, custom IKEA kitchen with quartz countertop, bamboo hardwood flooring, two story cedar deck with cable railing, master suite with walk-through closet, two laundry rooms, 2.5 bathrooms, office space, and mechanical room.
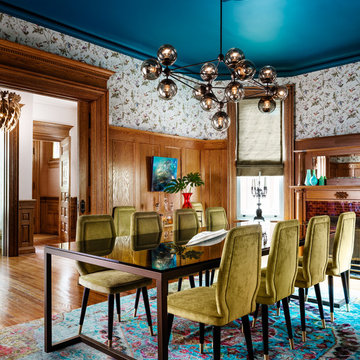
Brandon Barre & Gillian Jackson
На фото: отдельная столовая среднего размера в викторианском стиле с светлым паркетным полом, стандартным камином и фасадом камина из плитки с
На фото: отдельная столовая среднего размера в викторианском стиле с светлым паркетным полом, стандартным камином и фасадом камина из плитки с

Designer: Tamsin Design Group, Photographer: Alise O'Brien, Builder REA Homes, Architect: Mitchell Wall
Свежая идея для дизайна: большая гостиная-столовая в современном стиле с фасадом камина из плитки, белыми стенами, двусторонним камином и белым полом - отличное фото интерьера
Свежая идея для дизайна: большая гостиная-столовая в современном стиле с фасадом камина из плитки, белыми стенами, двусторонним камином и белым полом - отличное фото интерьера
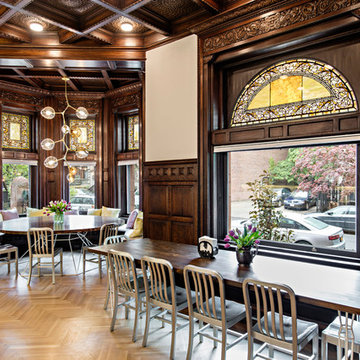
Dorothy Hong, Photographer
Источник вдохновения для домашнего уюта: большая кухня-столовая в стиле неоклассика (современная классика) с белыми стенами, светлым паркетным полом, стандартным камином, фасадом камина из плитки и бежевым полом
Источник вдохновения для домашнего уюта: большая кухня-столовая в стиле неоклассика (современная классика) с белыми стенами, светлым паркетным полом, стандартным камином, фасадом камина из плитки и бежевым полом

Nick Springett Photography
На фото: отдельная столовая среднего размера в современном стиле с двусторонним камином, бежевыми стенами, светлым паркетным полом и фасадом камина из плитки
На фото: отдельная столовая среднего размера в современном стиле с двусторонним камином, бежевыми стенами, светлым паркетным полом и фасадом камина из плитки
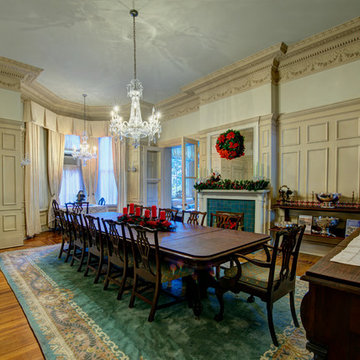
The dining room received structural work on the flooring, as well as new steel beams in the ceiling. - Plumb Square Builders
Источник вдохновения для домашнего уюта: огромная отдельная столовая в классическом стиле с бежевыми стенами, паркетным полом среднего тона, стандартным камином и фасадом камина из плитки
Источник вдохновения для домашнего уюта: огромная отдельная столовая в классическом стиле с бежевыми стенами, паркетным полом среднего тона, стандартным камином и фасадом камина из плитки
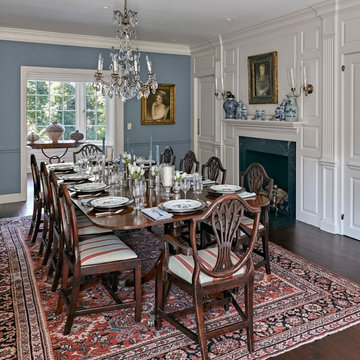
Robert Benson For Charles Hilton Architects
From grand estates, to exquisite country homes, to whole house renovations, the quality and attention to detail of a "Significant Homes" custom home is immediately apparent. Full time on-site supervision, a dedicated office staff and hand picked professional craftsmen are the team that take you from groundbreaking to occupancy. Every "Significant Homes" project represents 45 years of luxury homebuilding experience, and a commitment to quality widely recognized by architects, the press and, most of all....thoroughly satisfied homeowners. Our projects have been published in Architectural Digest 6 times along with many other publications and books. Though the lion share of our work has been in Fairfield and Westchester counties, we have built homes in Palm Beach, Aspen, Maine, Nantucket and Long Island.
Столовая с фасадом камина из плитки – фото дизайна интерьера класса люкс
1