Столовая с зелеными стенами и фасадом камина из плитки – фото дизайна интерьера
Сортировать:
Бюджет
Сортировать:Популярное за сегодня
1 - 20 из 97 фото

Свежая идея для дизайна: огромная столовая в классическом стиле с зелеными стенами, светлым паркетным полом, стандартным камином, фасадом камина из плитки и панелями на стенах - отличное фото интерьера
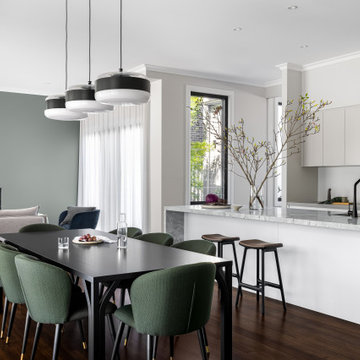
Open plan kitchen, living dining
Пример оригинального дизайна: большая столовая в современном стиле с зелеными стенами, темным паркетным полом, стандартным камином и фасадом камина из плитки
Пример оригинального дизайна: большая столовая в современном стиле с зелеными стенами, темным паркетным полом, стандартным камином и фасадом камина из плитки
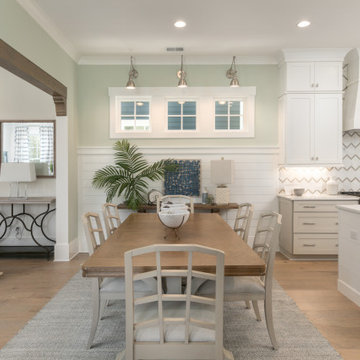
Свежая идея для дизайна: кухня-столовая в морском стиле с зелеными стенами, светлым паркетным полом, фасадом камина из плитки и стенами из вагонки - отличное фото интерьера

Источник вдохновения для домашнего уюта: столовая в стиле кантри с с кухонным уголком, зелеными стенами, светлым паркетным полом, стандартным камином, фасадом камина из плитки, коричневым полом, балками на потолке и обоями на стенах
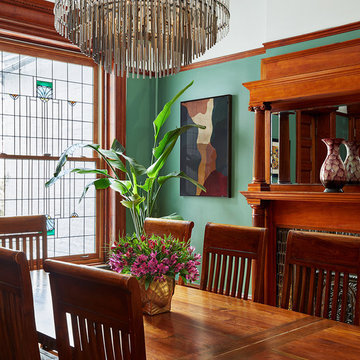
Стильный дизайн: отдельная столовая среднего размера в классическом стиле с зелеными стенами, стандартным камином и фасадом камина из плитки - последний тренд
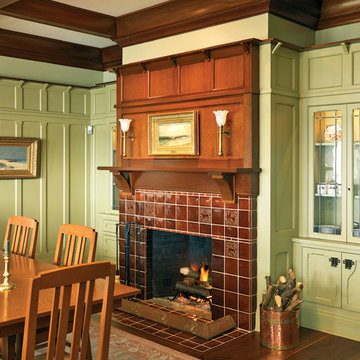
This project was an historic renovation located on Narragansett Point in Newport, RI returning the structure to a single family house. The stunning porch running the length of the first floor and overlooking the bay served as the focal point for the design work. The view of the bay from the great octagon living room and outdoor porch is the heart of this waterfront home. The exterior was restored to 19th century character. Craftsman inspired details directed the character of the interiors. The entry hall is paneled in butternut, a traditional material for boat interiors.
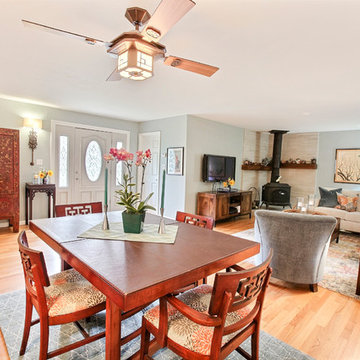
It was important that we separated the living room and dining room without making them feel cut off from one another. We created an easy flow from one space to the next.
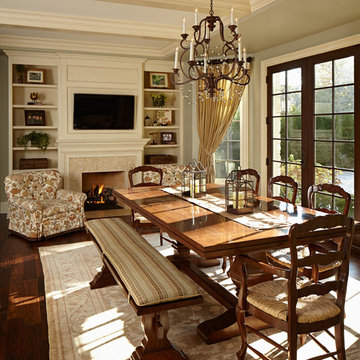
Reynolds Cabinetry and Millwork -- Photography by Nathan Kirkman
Источник вдохновения для домашнего уюта: кухня-столовая среднего размера в классическом стиле с зелеными стенами, темным паркетным полом, стандартным камином и фасадом камина из плитки
Источник вдохновения для домашнего уюта: кухня-столовая среднего размера в классическом стиле с зелеными стенами, темным паркетным полом, стандартным камином и фасадом камина из плитки
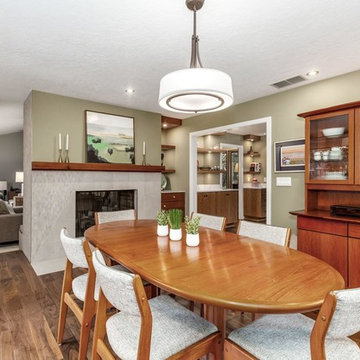
На фото: отдельная столовая среднего размера в стиле ретро с зелеными стенами, паркетным полом среднего тона, двусторонним камином, фасадом камина из плитки и коричневым полом
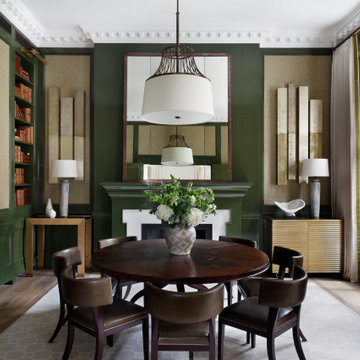
Источник вдохновения для домашнего уюта: гостиная-столовая среднего размера в классическом стиле с зелеными стенами, стандартным камином и фасадом камина из плитки

First impression count as you enter this custom-built Horizon Homes property at Kellyville. The home opens into a stylish entryway, with soaring double height ceilings.
It’s often said that the kitchen is the heart of the home. And that’s literally true with this home. With the kitchen in the centre of the ground floor, this home provides ample formal and informal living spaces on the ground floor.
At the rear of the house, a rumpus room, living room and dining room overlooking a large alfresco kitchen and dining area make this house the perfect entertainer. It’s functional, too, with a butler’s pantry, and laundry (with outdoor access) leading off the kitchen. There’s also a mudroom – with bespoke joinery – next to the garage.
Upstairs is a mezzanine office area and four bedrooms, including a luxurious main suite with dressing room, ensuite and private balcony.
Outdoor areas were important to the owners of this knockdown rebuild. While the house is large at almost 454m2, it fills only half the block. That means there’s a generous backyard.
A central courtyard provides further outdoor space. Of course, this courtyard – as well as being a gorgeous focal point – has the added advantage of bringing light into the centre of the house.
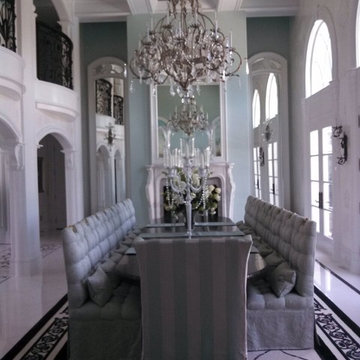
На фото: большая отдельная столовая в классическом стиле с зелеными стенами, полом из керамогранита, стандартным камином и фасадом камина из плитки
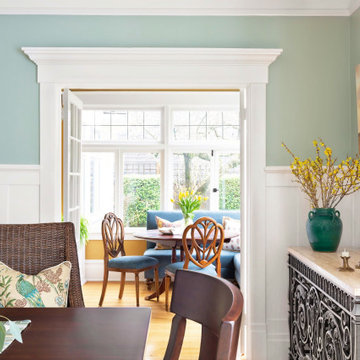
Formal dining room with Garden-inspired decor
На фото: огромная столовая в классическом стиле с зелеными стенами, светлым паркетным полом, стандартным камином, фасадом камина из плитки и панелями на стенах
На фото: огромная столовая в классическом стиле с зелеными стенами, светлым паркетным полом, стандартным камином, фасадом камина из плитки и панелями на стенах
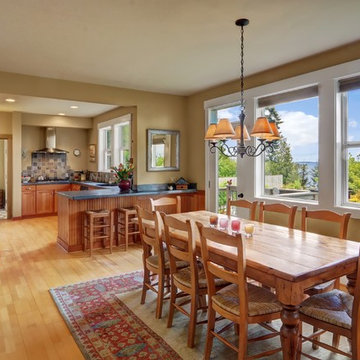
Caleb Melvin Photography
На фото: гостиная-столовая среднего размера в классическом стиле с зелеными стенами, светлым паркетным полом, стандартным камином и фасадом камина из плитки с
На фото: гостиная-столовая среднего размера в классическом стиле с зелеными стенами, светлым паркетным полом, стандартным камином и фасадом камина из плитки с
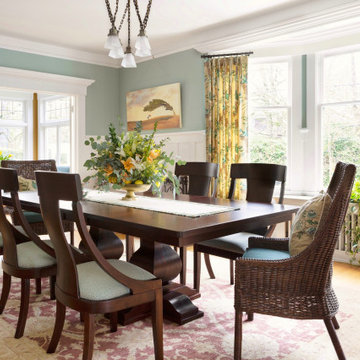
expansive formal dining room with garden views, built-ins and fireplace
Источник вдохновения для домашнего уюта: огромная отдельная столовая в классическом стиле с зелеными стенами, светлым паркетным полом, стандартным камином, фасадом камина из плитки и коричневым полом
Источник вдохновения для домашнего уюта: огромная отдельная столовая в классическом стиле с зелеными стенами, светлым паркетным полом, стандартным камином, фасадом камина из плитки и коричневым полом
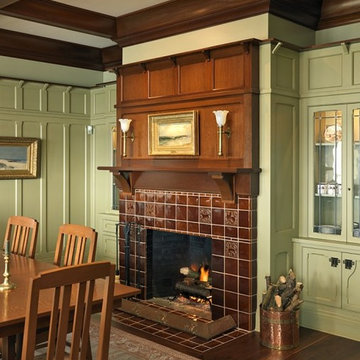
Renovated by Kirby Perkins Construction; Photography by Richard Mandelkorn
Стильный дизайн: огромная отдельная столовая в стиле ретро с зелеными стенами, темным паркетным полом, стандартным камином и фасадом камина из плитки - последний тренд
Стильный дизайн: огромная отдельная столовая в стиле ретро с зелеными стенами, темным паркетным полом, стандартным камином и фасадом камина из плитки - последний тренд
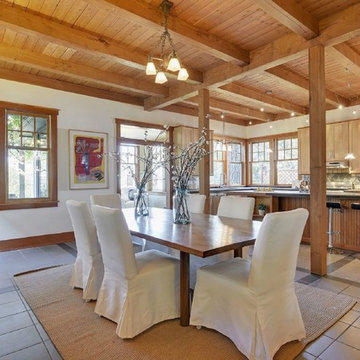
На фото: гостиная-столовая среднего размера в стиле кантри с зелеными стенами, светлым паркетным полом, стандартным камином и фасадом камина из плитки
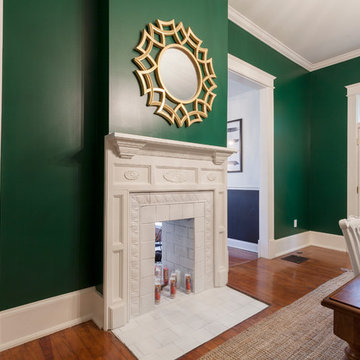
Стильный дизайн: маленькая отдельная столовая в стиле фьюжн с зелеными стенами, паркетным полом среднего тона, стандартным камином и фасадом камина из плитки для на участке и в саду - последний тренд
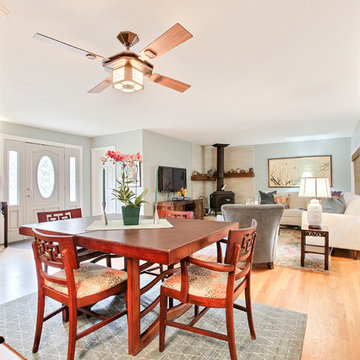
Upholstering the antique dining chairs gave them a fresh look that tied in the overall color scheme.
На фото: столовая в восточном стиле с зелеными стенами, паркетным полом среднего тона, угловым камином и фасадом камина из плитки
На фото: столовая в восточном стиле с зелеными стенами, паркетным полом среднего тона, угловым камином и фасадом камина из плитки
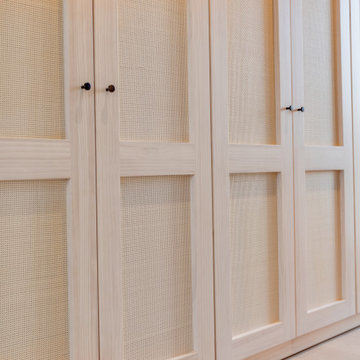
Reforma parcial en un ático lleno de posibilidades. Actuamos en la zona de día y en el Dormitorio Principal en Suite.
Abrimos los espacios y ubicamos una zona de trabajo en el salón con posibilidad de total independencia.
Diseñamos una mesa extensible de madera con el mismo acabado de los armarios.
Столовая с зелеными стенами и фасадом камина из плитки – фото дизайна интерьера
1